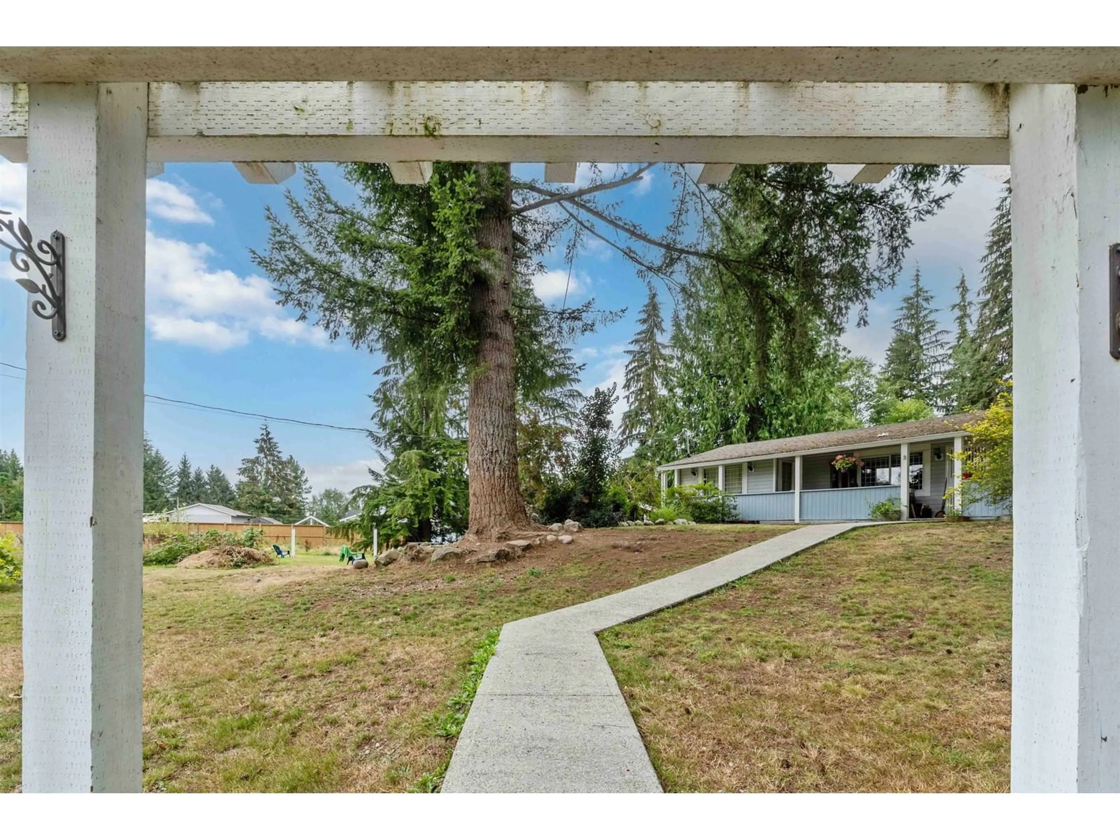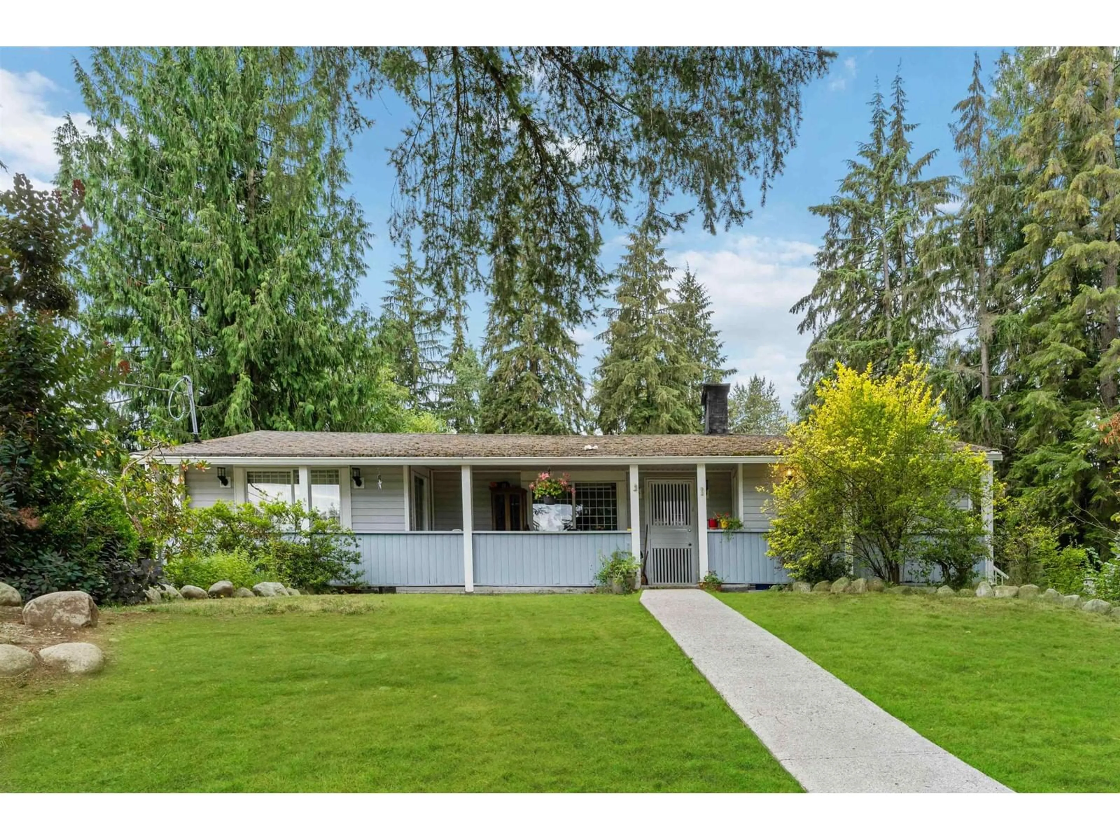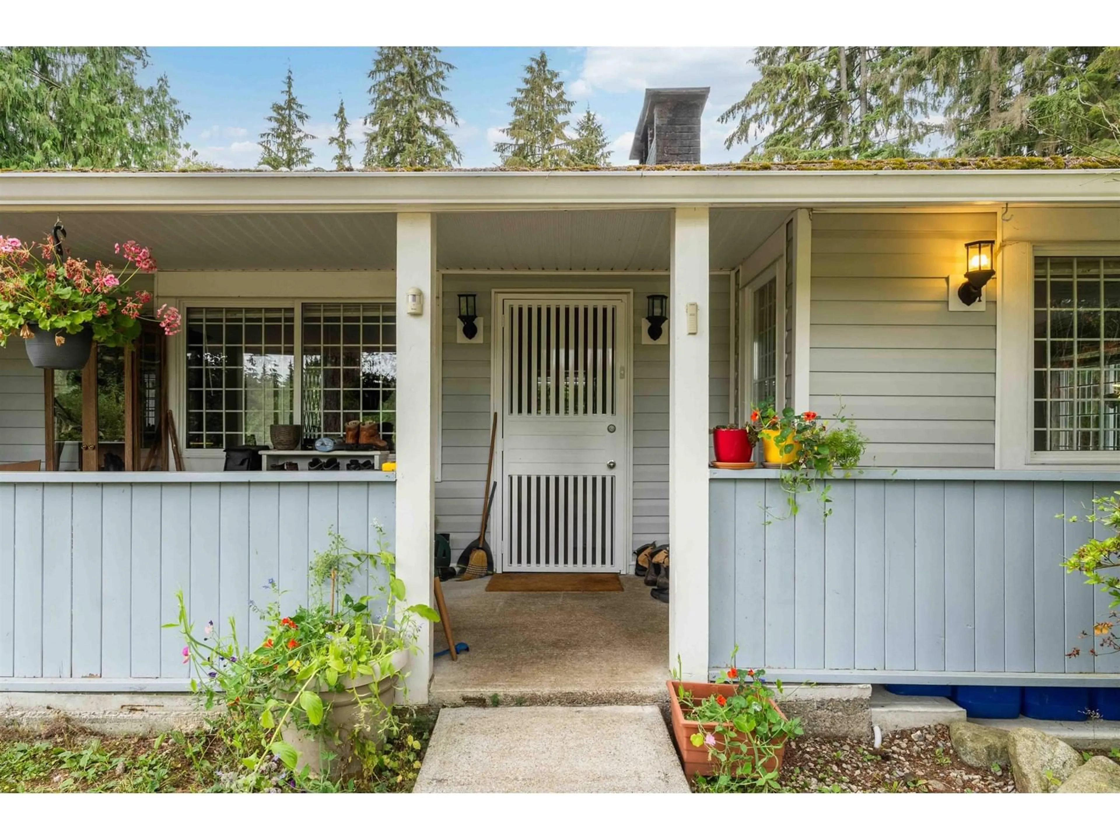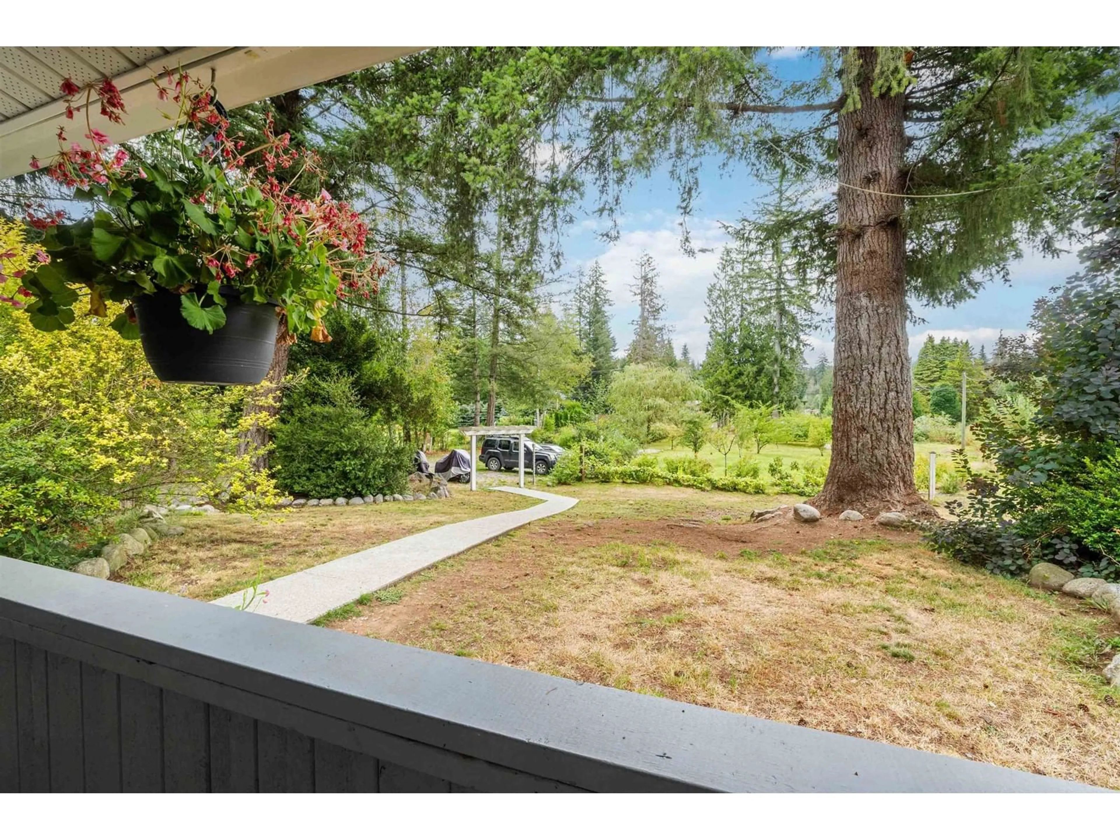9703 DEWDNEY TRUNK, Mission, British Columbia V2V7G5
Contact us about this property
Highlights
Estimated valueThis is the price Wahi expects this property to sell for.
The calculation is powered by our Instant Home Value Estimate, which uses current market and property price trends to estimate your home’s value with a 90% accuracy rate.Not available
Price/Sqft$710/sqft
Monthly cost
Open Calculator
Description
Hobby farm alert! Your own personal paradise awaits. Welcome to a private and serene 5.48-acre home perfectly positioned for future development. This incredible property offers a fantastic dual-living setup, with a beautifully renovated main-floor home that includes a large, covered glass patio overlooking your lush acreage. The lower level is a separate 2-bedroom suite, ideal for in-laws or as a rental to boost your income. Recent updates (2012-2014) include a modern kitchen, updated wiring, and new flooring throughout. Outdoors, you'll find an abundance of fruit trees, a massive fenced veggie garden, and a powered storage container-ready for your farming dreams! Imagine waking up to fresh country air and spending your afternoons harvesting from your very own garden. This is more than a home; it's a legacy property for a family to enjoy for generations. With city water and a prime location just 9 minutes to West Coast and Mission central, this is a rare chance to own a true piece of paradise. Call your Agent! (id:39198)
Property Details
Interior
Features
Exterior
Parking
Garage spaces -
Garage type -
Total parking spaces 10
Property History
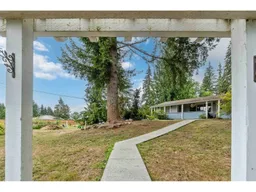 40
40
