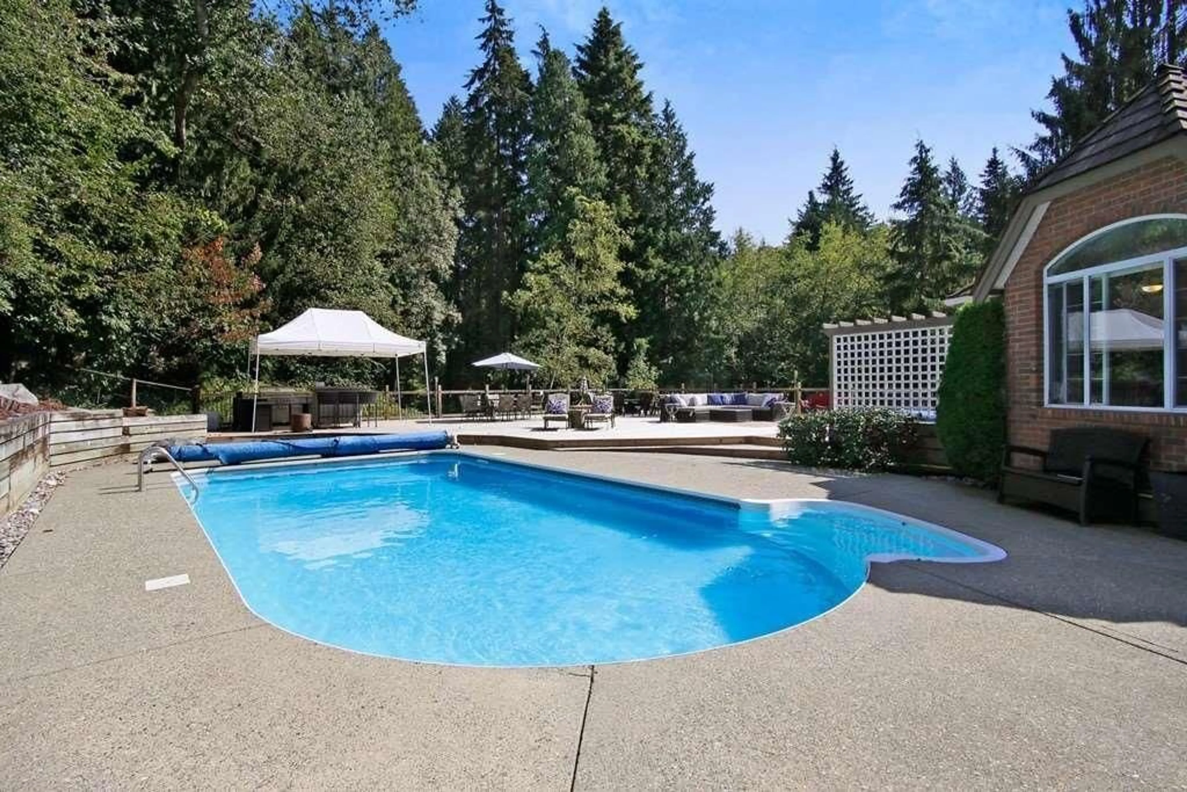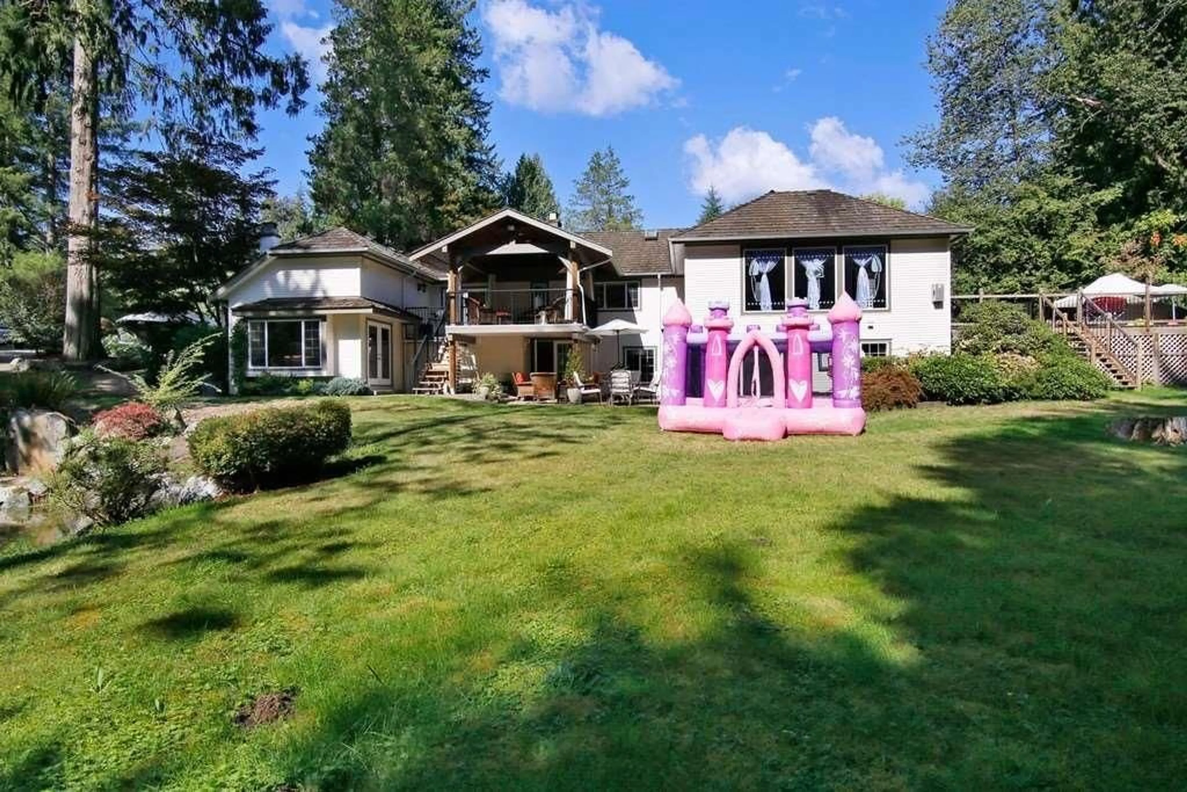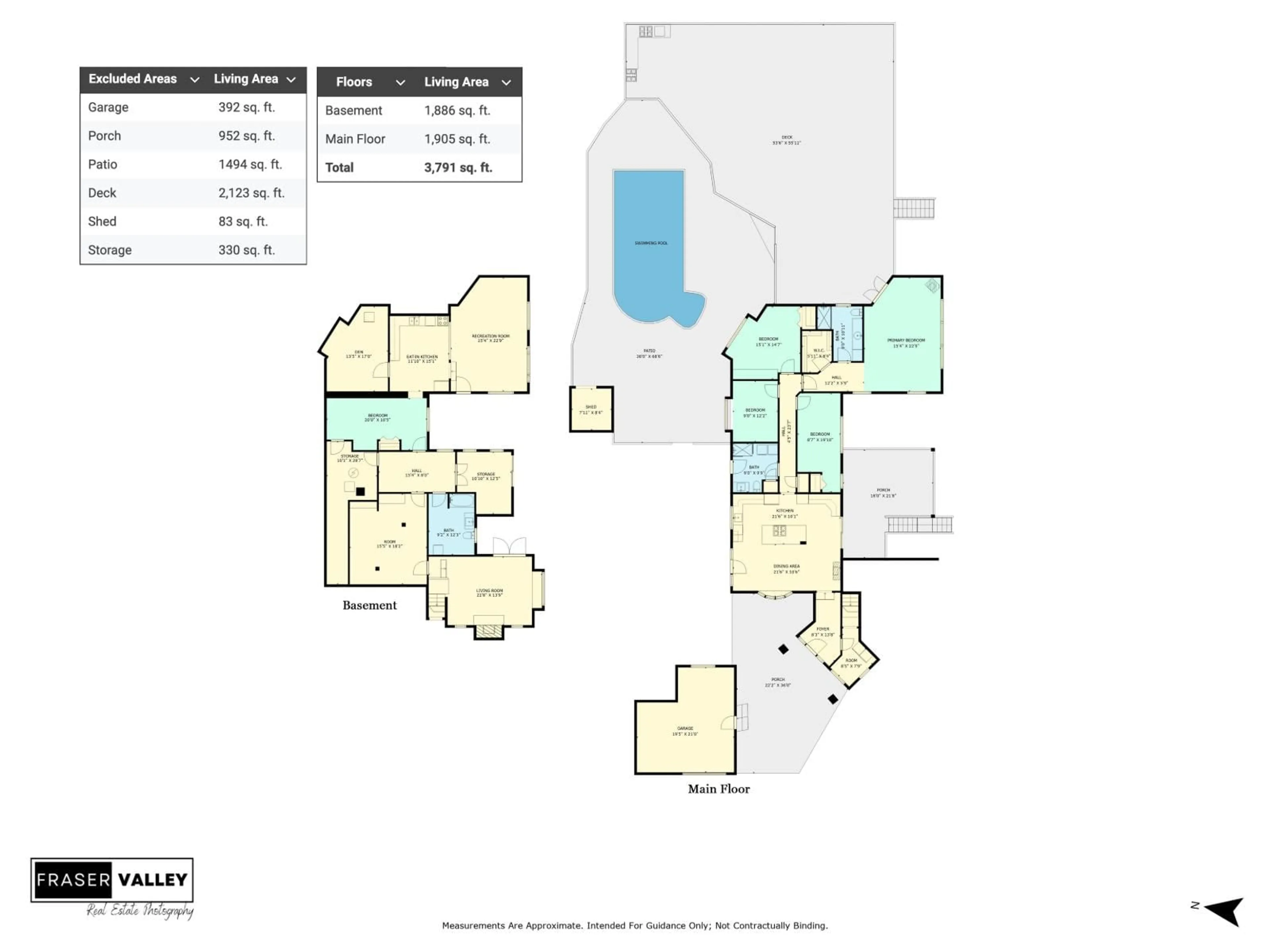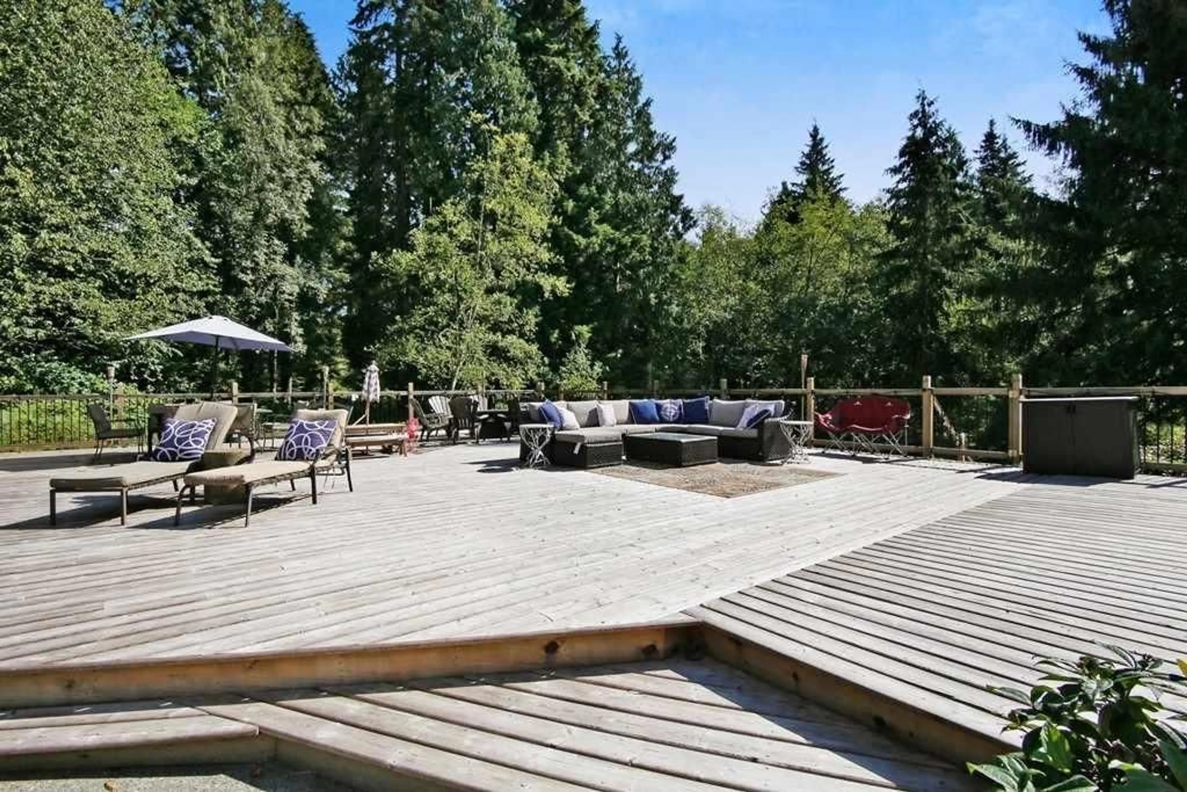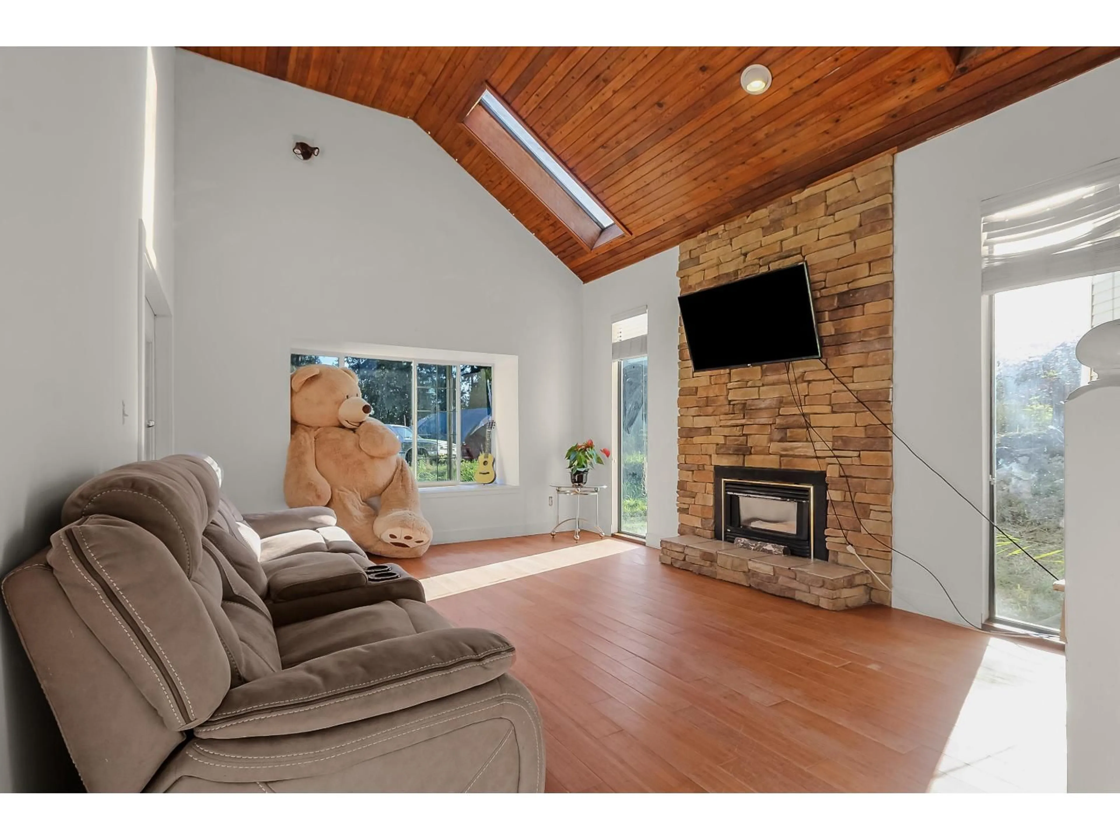9538 STAVE LAKE, Mission, British Columbia V2V6B2
Contact us about this property
Highlights
Estimated valueThis is the price Wahi expects this property to sell for.
The calculation is powered by our Instant Home Value Estimate, which uses current market and property price trends to estimate your home’s value with a 90% accuracy rate.Not available
Price/Sqft$419/sqft
Monthly cost
Open Calculator
Description
Discover a rare opportunity to own a private, 5.07-acre lot featuring a spacious home, 3,791 sqft, a beautiful in-ground pool, hot tub, and expansive outdoor deck. Inside, enjoy heated tile flooring, a large living room with a floor-to-ceiling rock gas fireplace, a custom kitchen with marble counters, maple cabinetry, and high-end appliances. The main floor offers 4 spacious bdrms, including a primary suite with fireplace, plus hardwood floors throughout. One bedroom includes a custom treehouse with a playroom loft! The finished basement boasts a media/living room, kitchen, 2 bdrms, and a den. Skylights, sundecks, a detached garage, and shed complete this family home. A must-see! Own this spacious home set on an expansive lot, offering the perfect space and location. (id:39198)
Property Details
Interior
Features
Exterior
Features
Parking
Garage spaces -
Garage type -
Total parking spaces 20
Property History
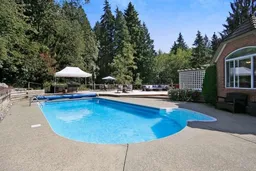 33
33
