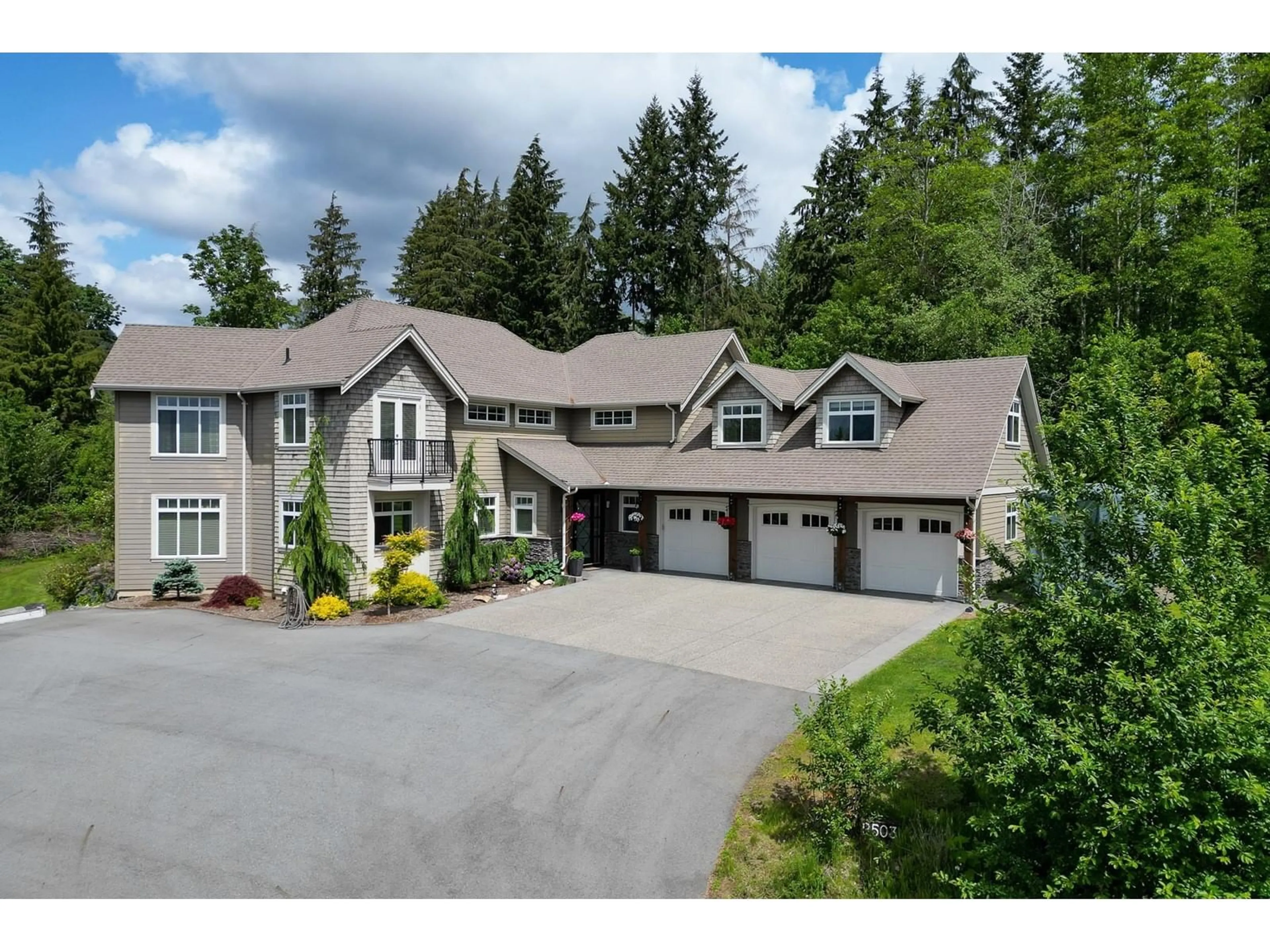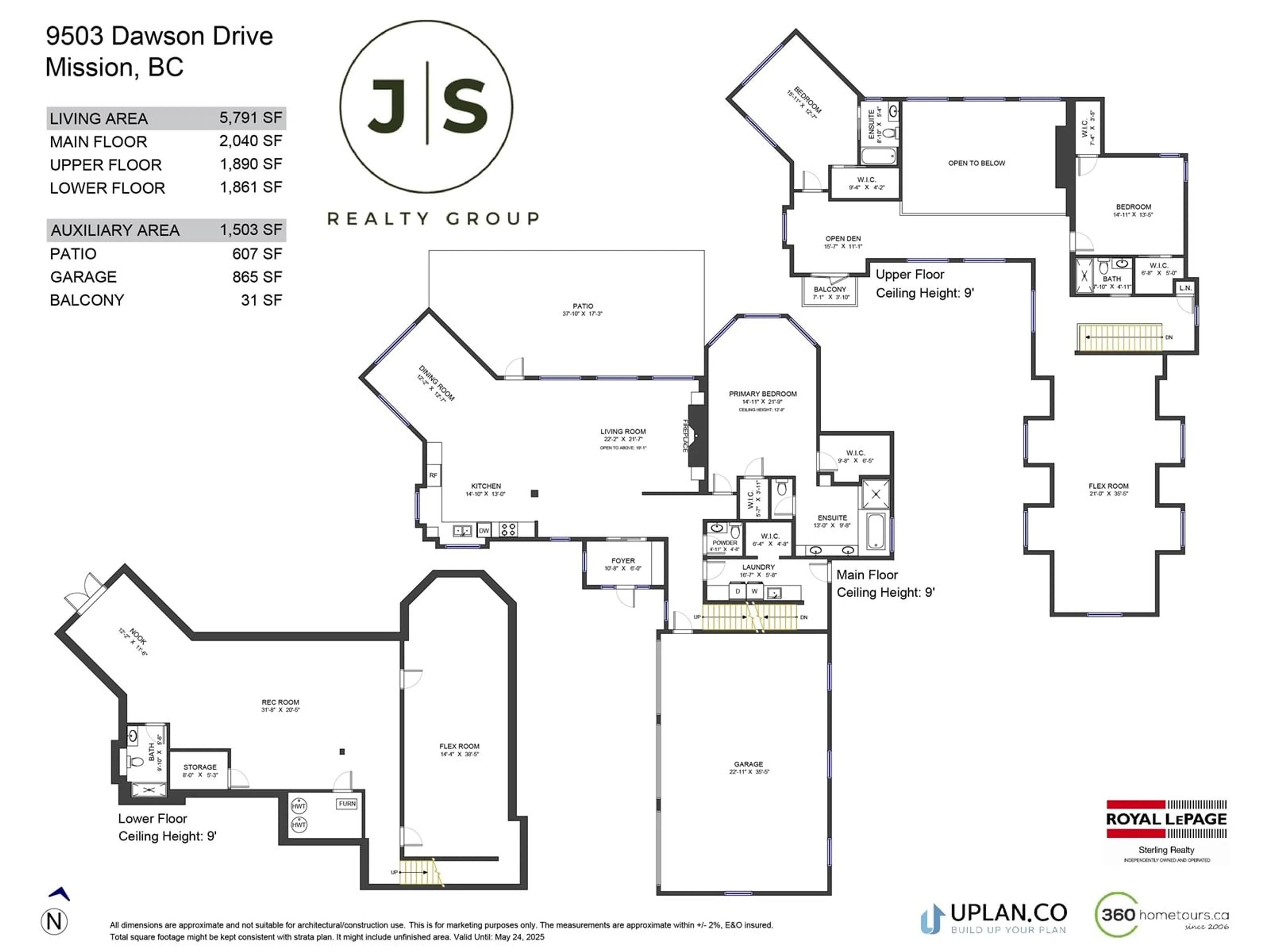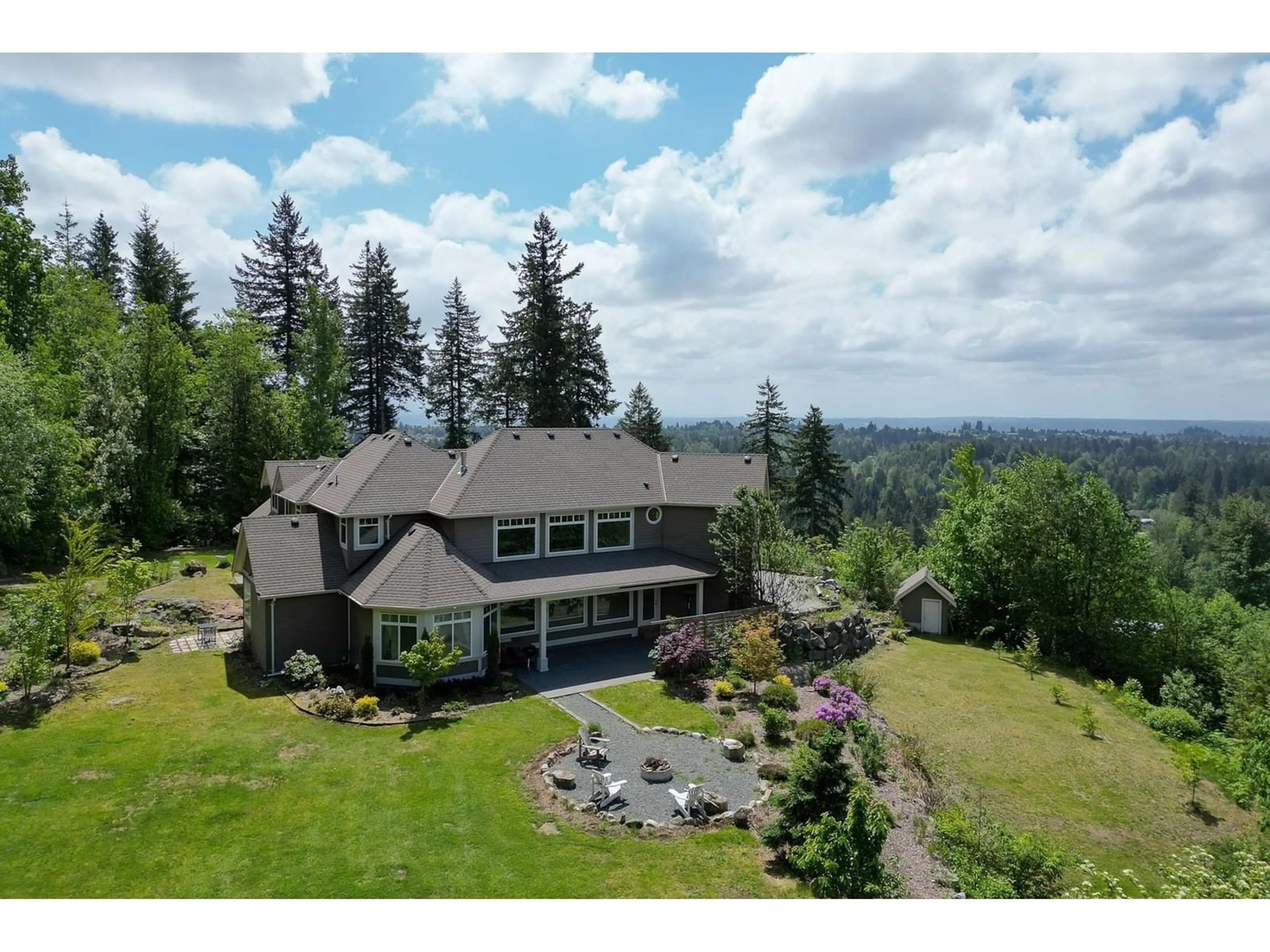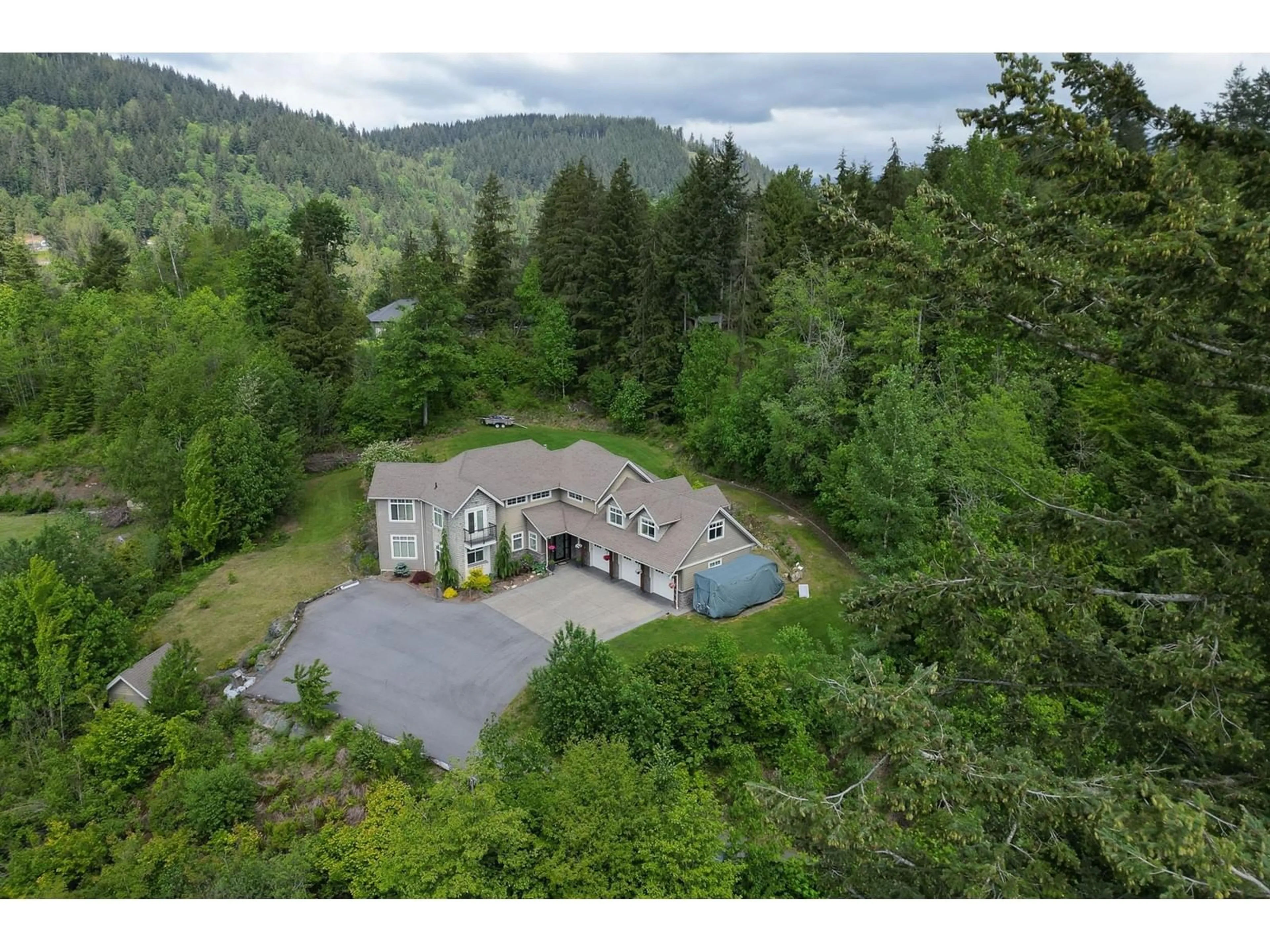9503 DAWSON, Mission, British Columbia V2V6B2
Contact us about this property
Highlights
Estimated ValueThis is the price Wahi expects this property to sell for.
The calculation is powered by our Instant Home Value Estimate, which uses current market and property price trends to estimate your home’s value with a 90% accuracy rate.Not available
Price/Sqft$345/sqft
Est. Mortgage$8,589/mo
Tax Amount (2023)$6,824/yr
Days On Market100 days
Description
PANORAMIC views of the mountains and valleys from this custom built family home that sits on 2.39 acres at the top of the world. This functionally designed home features 19ft ceilings in an open concept Great Room drenched with light leading into the kitchen with an oversized kitchen island that then flows into an intimate dining space. The Primary bedroom features, his/hers walk-in closets, vaulted ceilings, a soaker tub, toilet room and an expansive vanity. Upstairs includes 2 Bedrooms with their own walk-in closets, an open den/homework space and a flex room ideal for a game room or play space. Below you'll see a fully finished blank canvas waiting for your ideas with an added separate entrance. Nature, privacy, space, it's everything you're looking for. OPEN HOUSE Sunday March 2 (2-4) (id:39198)
Property Details
Interior
Features
Exterior
Parking
Garage spaces -
Garage type -
Total parking spaces 10
Property History
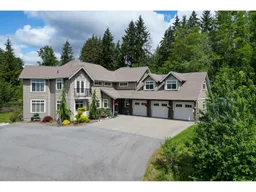 37
37
