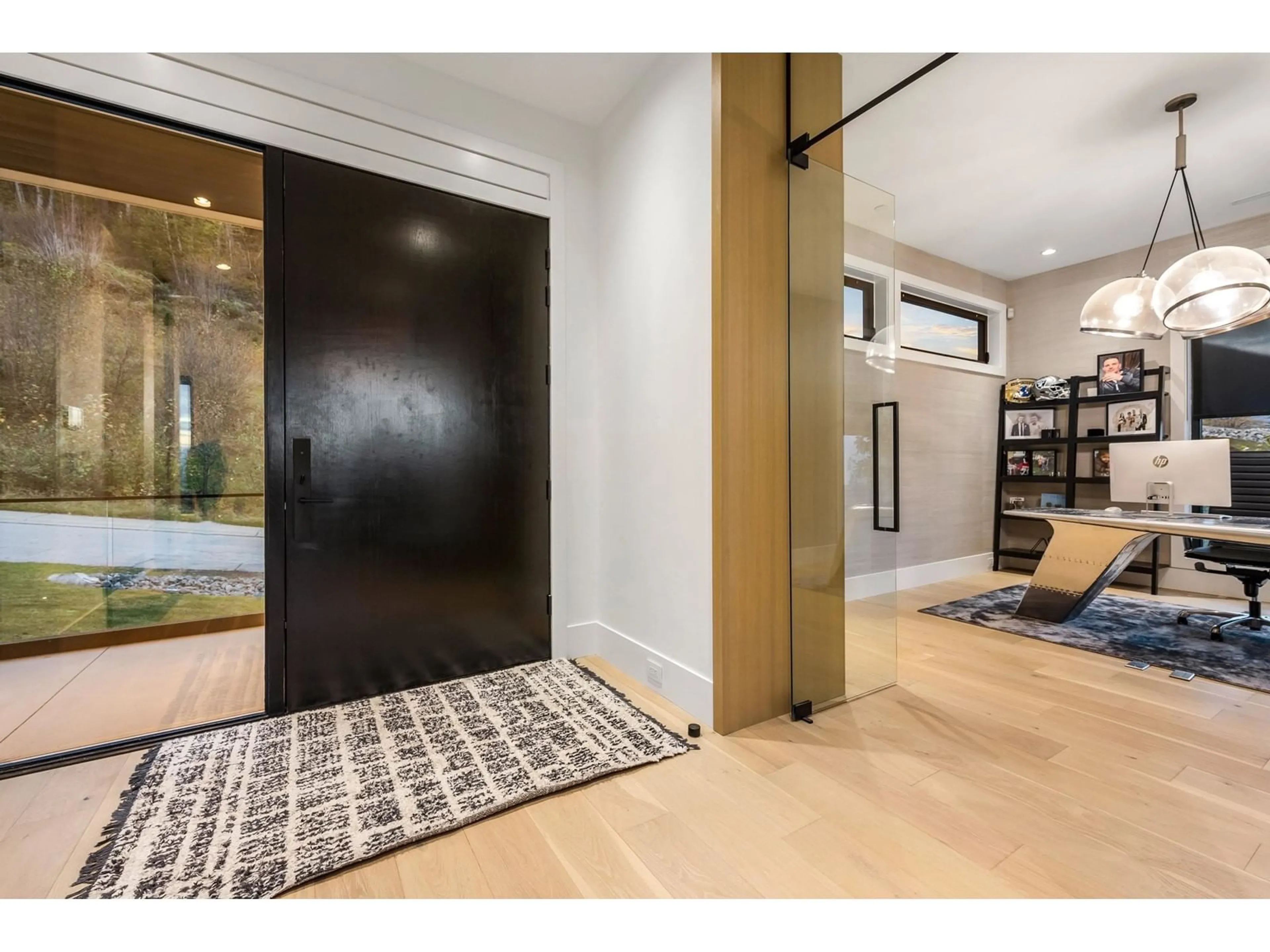9133 HATZIC RIDGE DRIVE, Mission, British Columbia V2V0J4
Contact us about this property
Highlights
Estimated ValueThis is the price Wahi expects this property to sell for.
The calculation is powered by our Instant Home Value Estimate, which uses current market and property price trends to estimate your home’s value with a 90% accuracy rate.Not available
Price/Sqft$438/sqft
Est. Mortgage$11,162/mo
Tax Amount ()-
Days On Market87 days
Description
Prepare to be captivated by this exquisite modern residence, boasting 5 spacious bedrooms and 5 beautifully appointed bathrooms within a generous layout, set on an expansive 12,371 sq ft lot. This home redefines luxury living with a dedicated home theater, perfect for immersive cinematic experiences, and a private gym tailored for your fitness goals. The three-car garage offers ample space for vehicles and storage. Step outside to discover a stunning rooftop patio, providing breathtaking views and an ideal setting for entertaining or unwinding. The outdoor oasis features an inground pool and hot tub, perfect for relaxation and enjoyment. Every detail has been meticulously crafted, from the custom lighting to the exquisite cabinetry, ensuring a sophisticated aesthetic throughout (id:39198)
Property Details
Interior
Features
Exterior
Features
Parking
Garage spaces 6
Garage type Garage
Other parking spaces 0
Total parking spaces 6
Property History
 39
39



