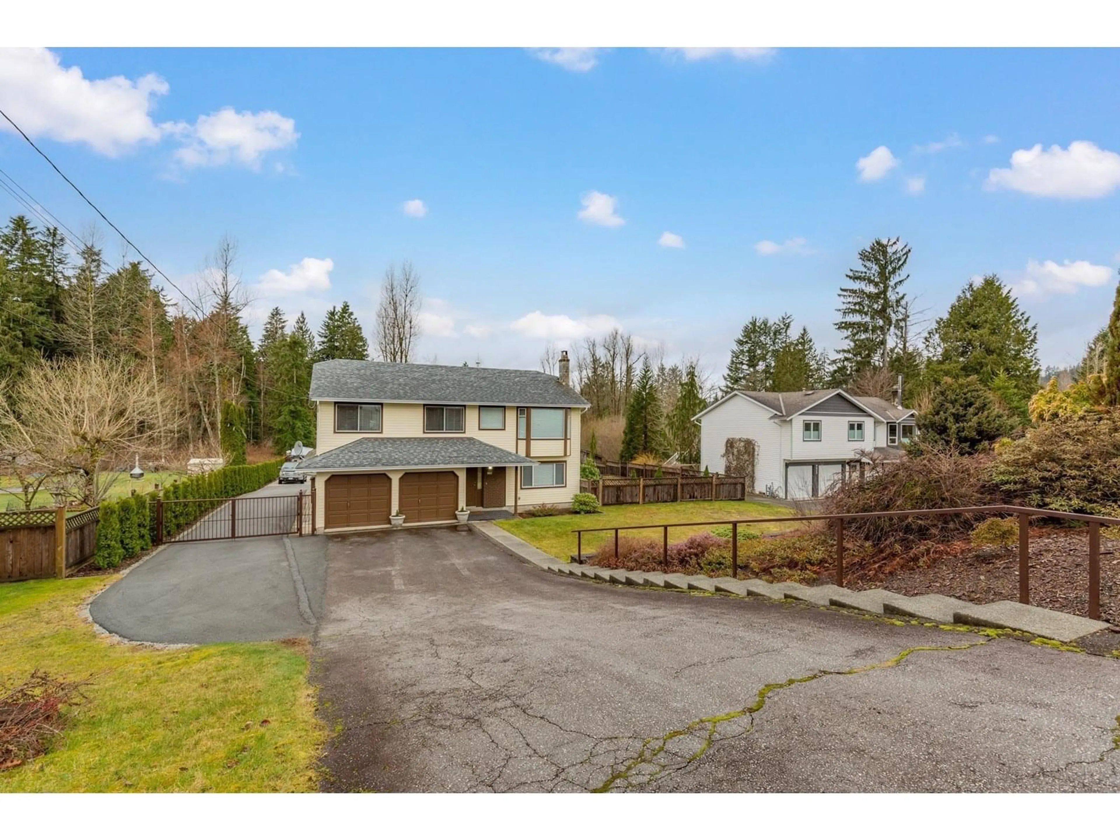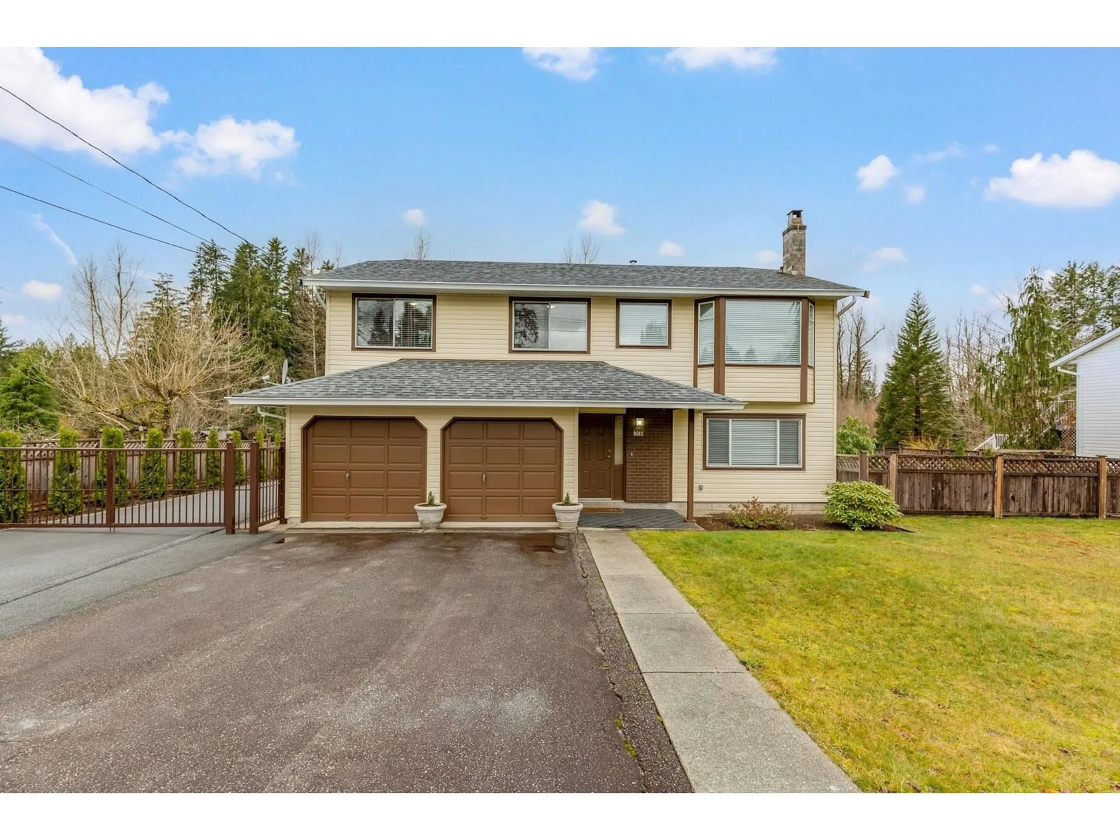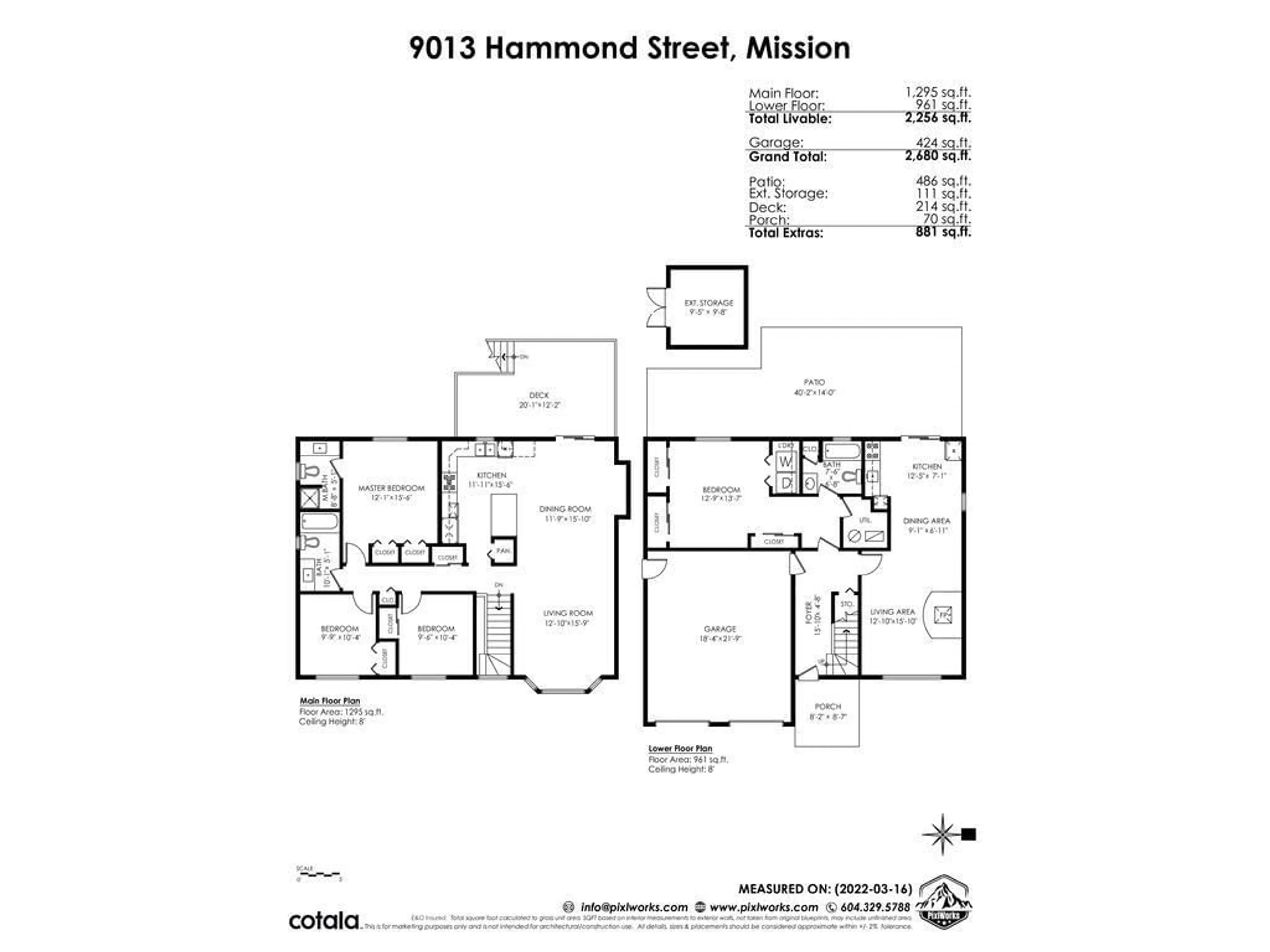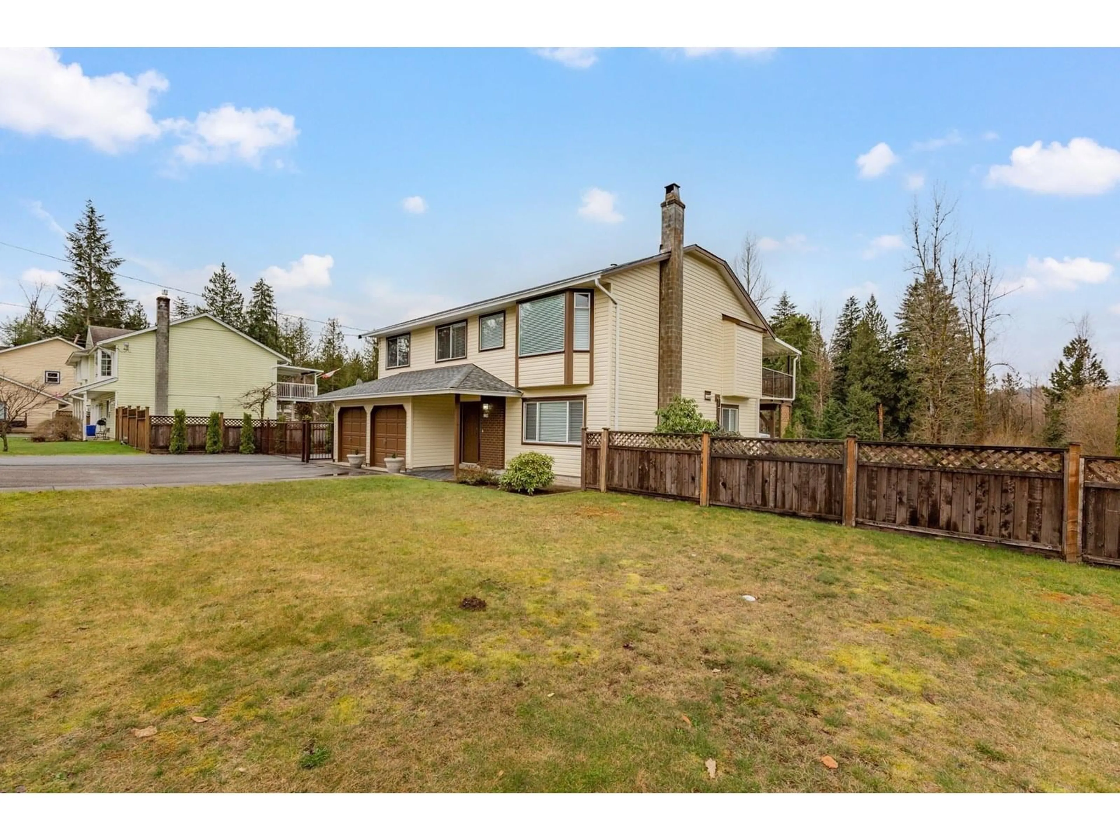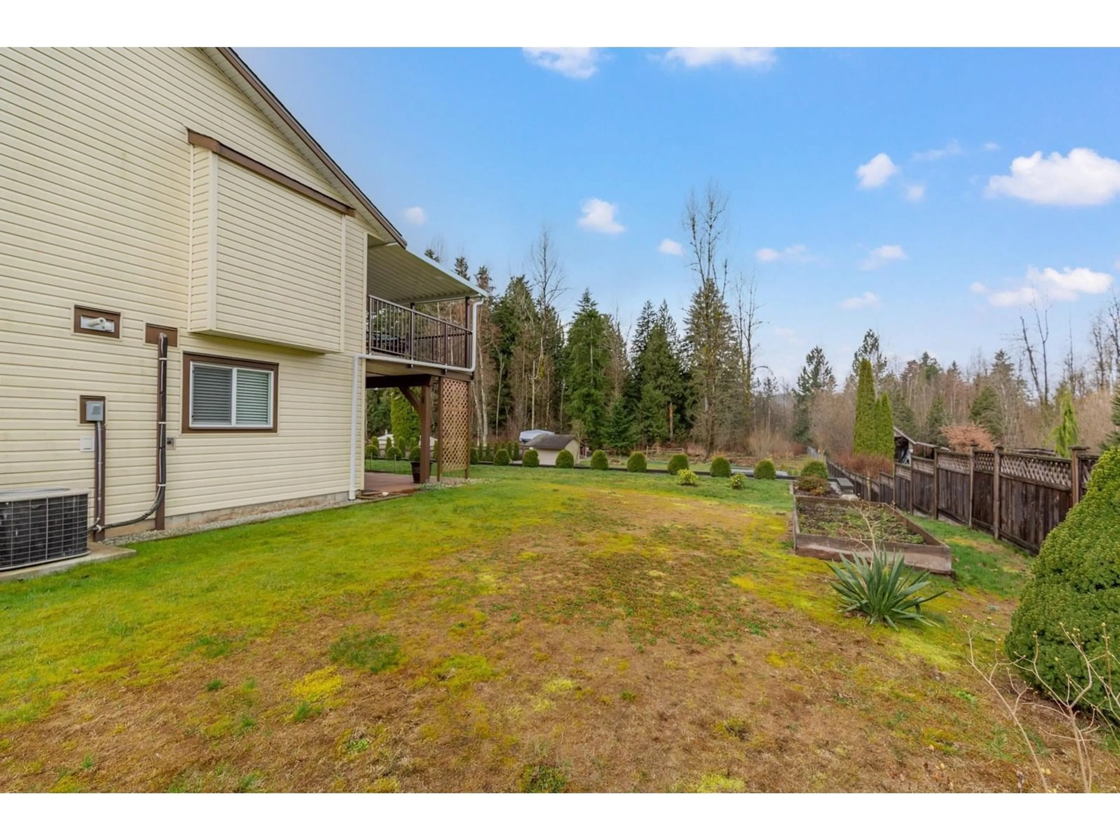9013 HAMMOND, Mission, British Columbia V2V6X8
Contact us about this property
Highlights
Estimated valueThis is the price Wahi expects this property to sell for.
The calculation is powered by our Instant Home Value Estimate, which uses current market and property price trends to estimate your home’s value with a 90% accuracy rate.Not available
Price/Sqft$620/sqft
Monthly cost
Open Calculator
Description
**Pride of Ownership Shines in this Mission Gem!** This meticulously maintained home offers incredible value and versatile living with a **bright basement suite** perfect for extended family or rental income. Enjoy **cozy fireplace**, a **spacious covered deck** for relaxing, and a **luxurious 3-piece ensuite**. The **flat, nearly 1-acre yard** is a rare find, ideal for a workshop, garden, or future carriage home. Updates and care are evident throughout, with **city water & sewer** for worry-free living. Move-in-ready and waiting for you to call it home. Don't let this one slip away! (id:39198)
Property Details
Interior
Features
Exterior
Parking
Garage spaces -
Garage type -
Total parking spaces 8
Property History
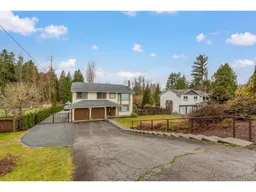 40
40
