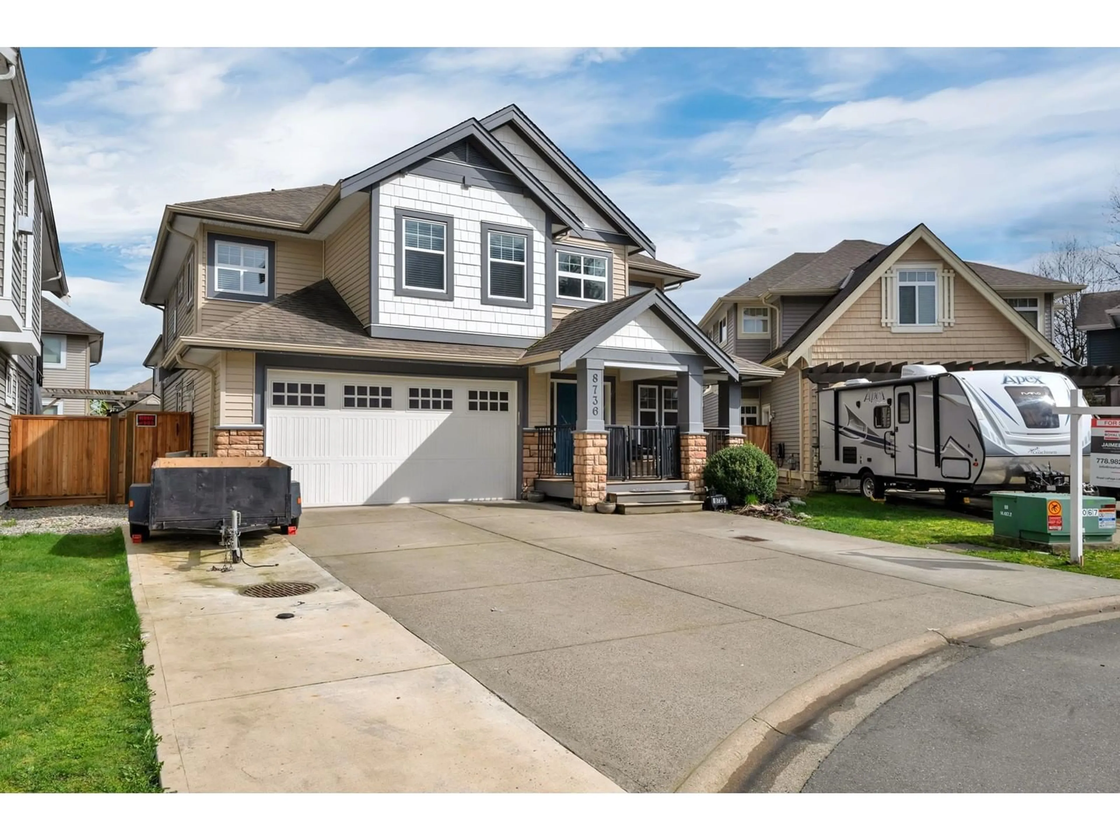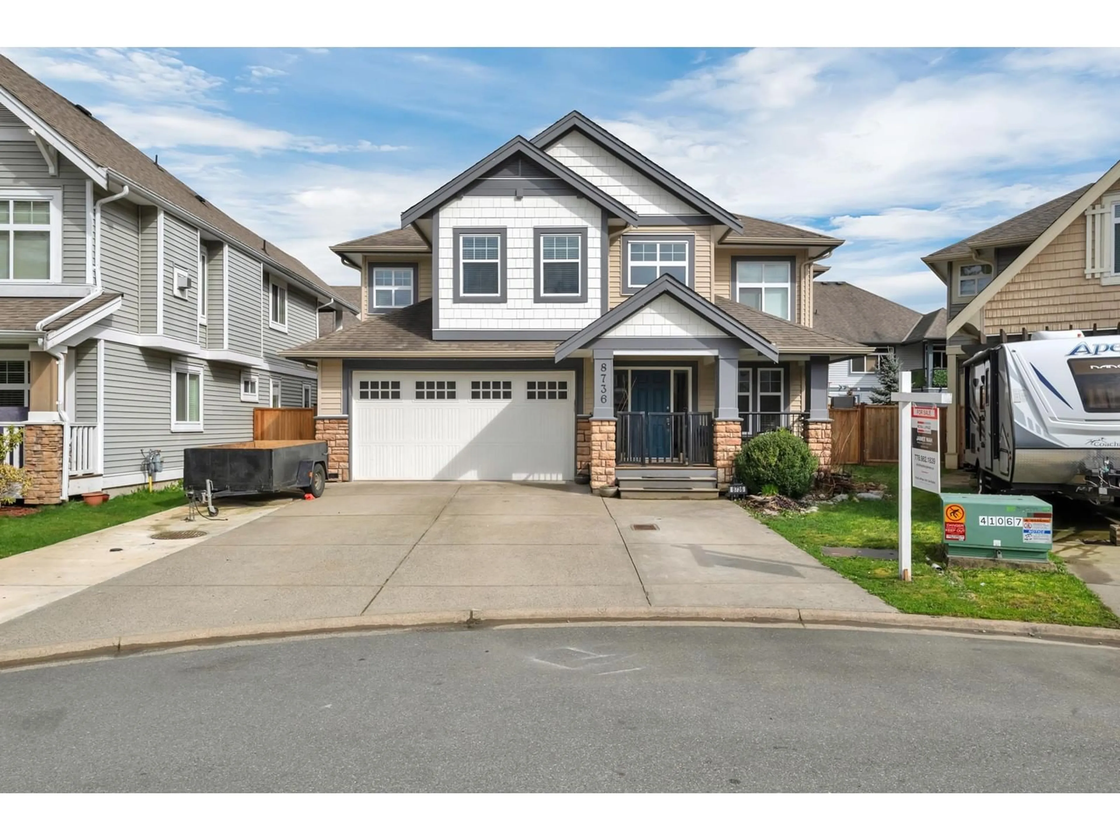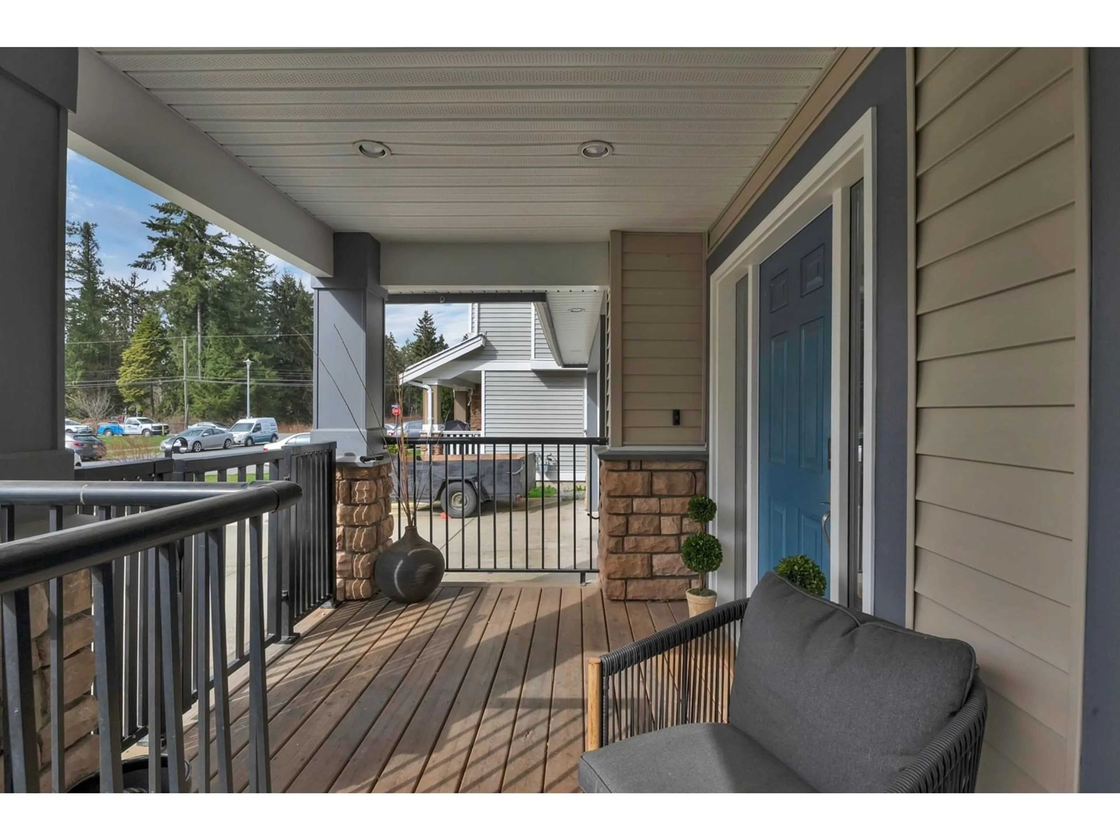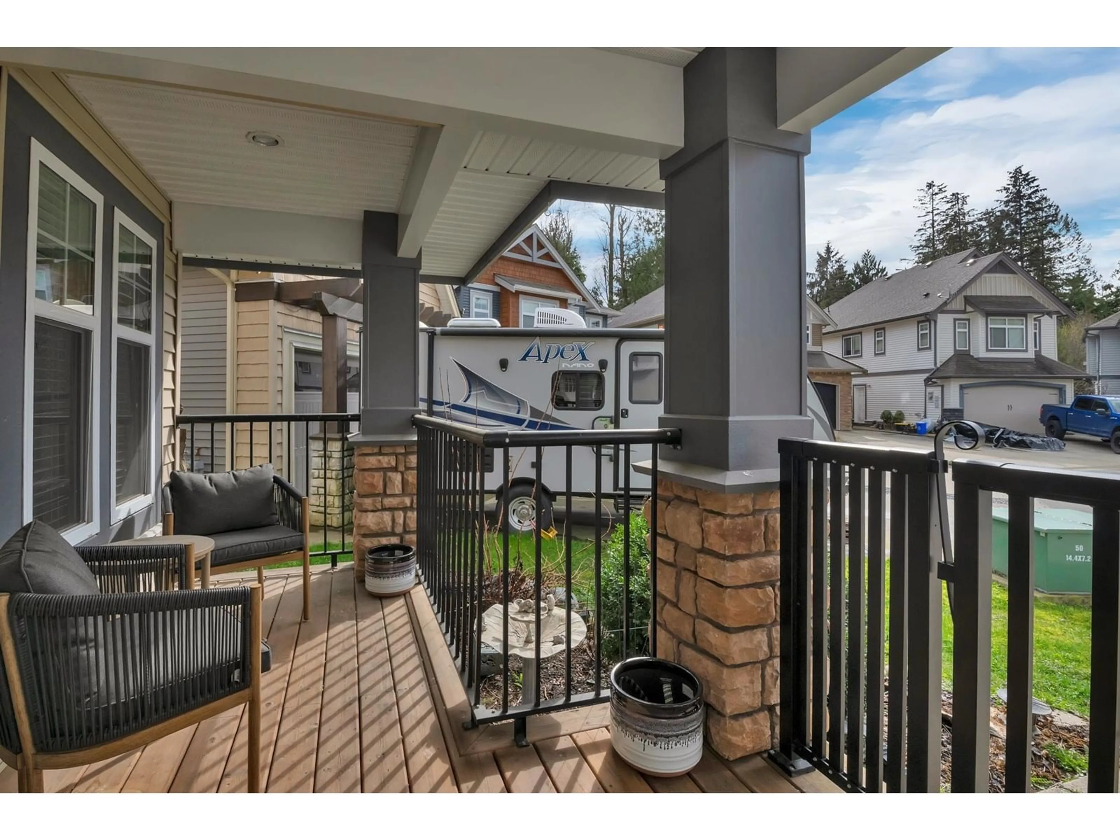8736 PARKER, Mission, British Columbia V2V0C1
Contact us about this property
Highlights
Estimated ValueThis is the price Wahi expects this property to sell for.
The calculation is powered by our Instant Home Value Estimate, which uses current market and property price trends to estimate your home’s value with a 90% accuracy rate.Not available
Price/Sqft$425/sqft
Est. Mortgage$4,917/mo
Tax Amount (2024)$4,073/yr
Days On Market73 days
Description
This stunning renovated 6 bed/3 bath home sits on a quiet cul-de-sac close to nature, school, and bus routes. Enjoy a custom built gourmet chef's style kitchen with beautiful backsplash, a custom built pantry, a huge island-perfect for entertaining-and a gigantic 67" wide S/S fridge and freezer that is sure to impress! The primary bedroom is spacious and luxurious featuring an electric fireplace and custom ensuite with a 4 seasons style shower that will make you feel like you're at the spa. The basement features an updated 2 bed/1 bath suite and additional bedroom w/access off the main entrance. Renos include new fence, large driveway w/RV parking, EV charger, central A/C, brand-new outdoor deck, and more! This one is a show-stopper! Call today for your private tour! (id:39198)
Property Details
Interior
Features
Exterior
Parking
Garage spaces -
Garage type -
Total parking spaces 6
Property History
 40
40




