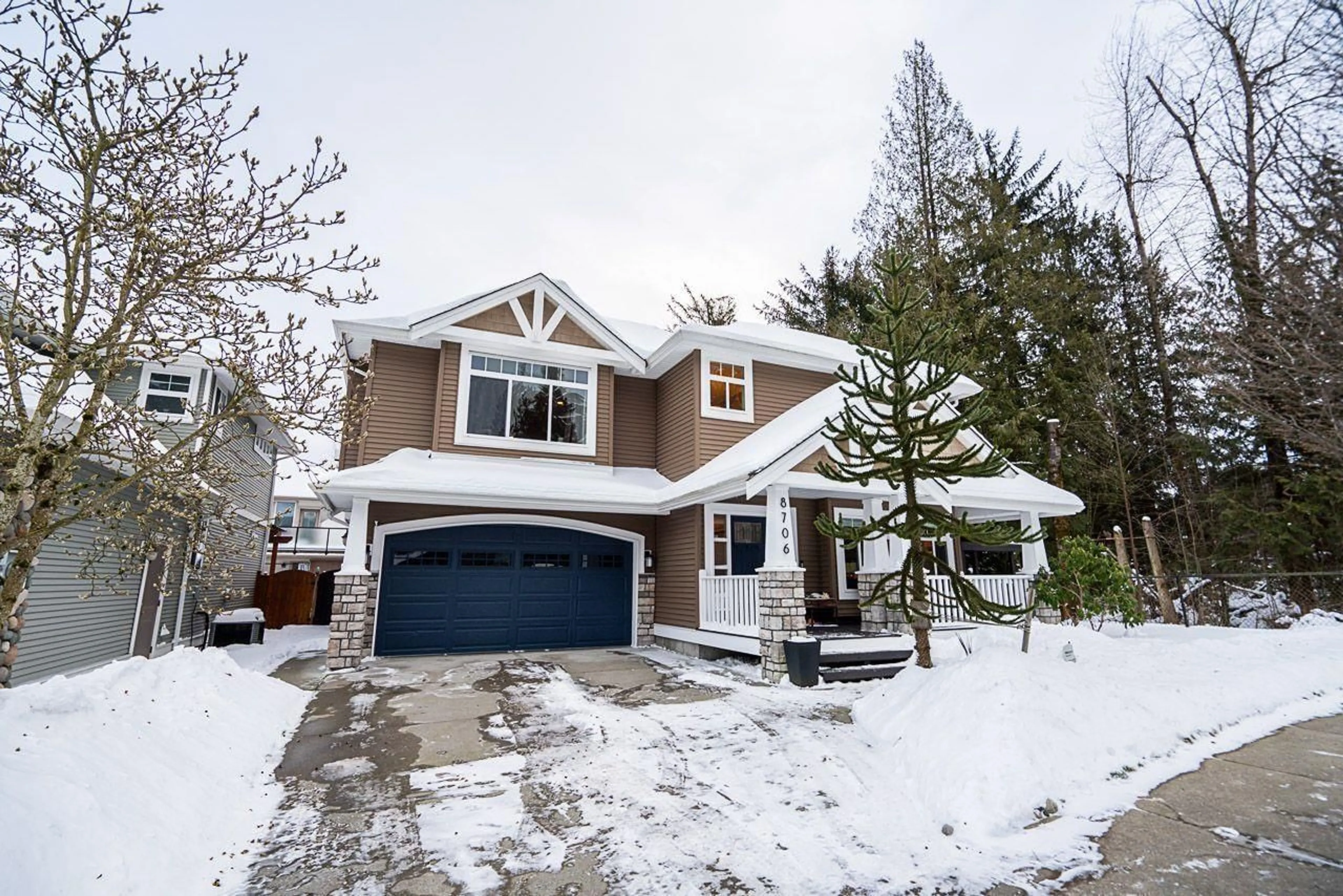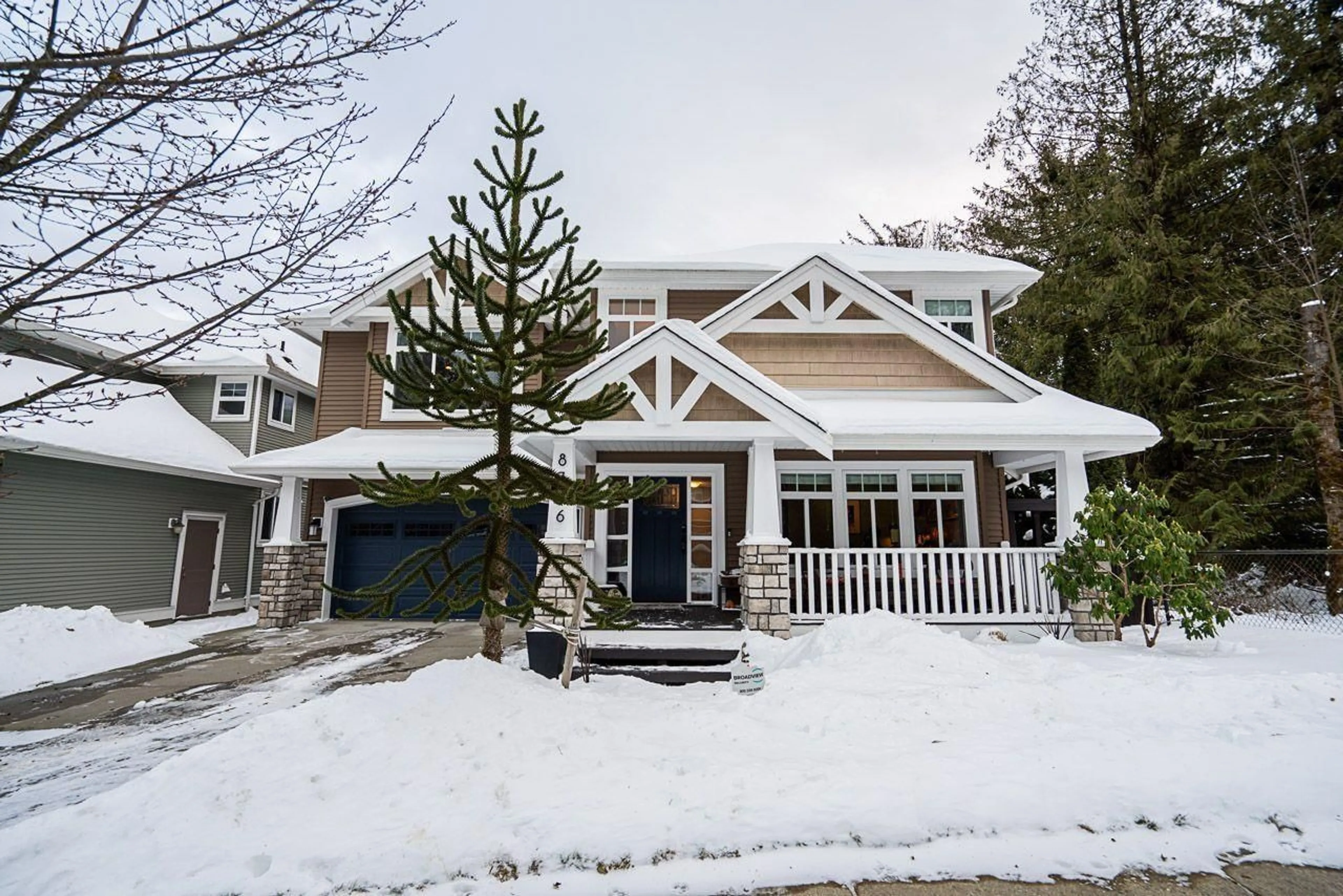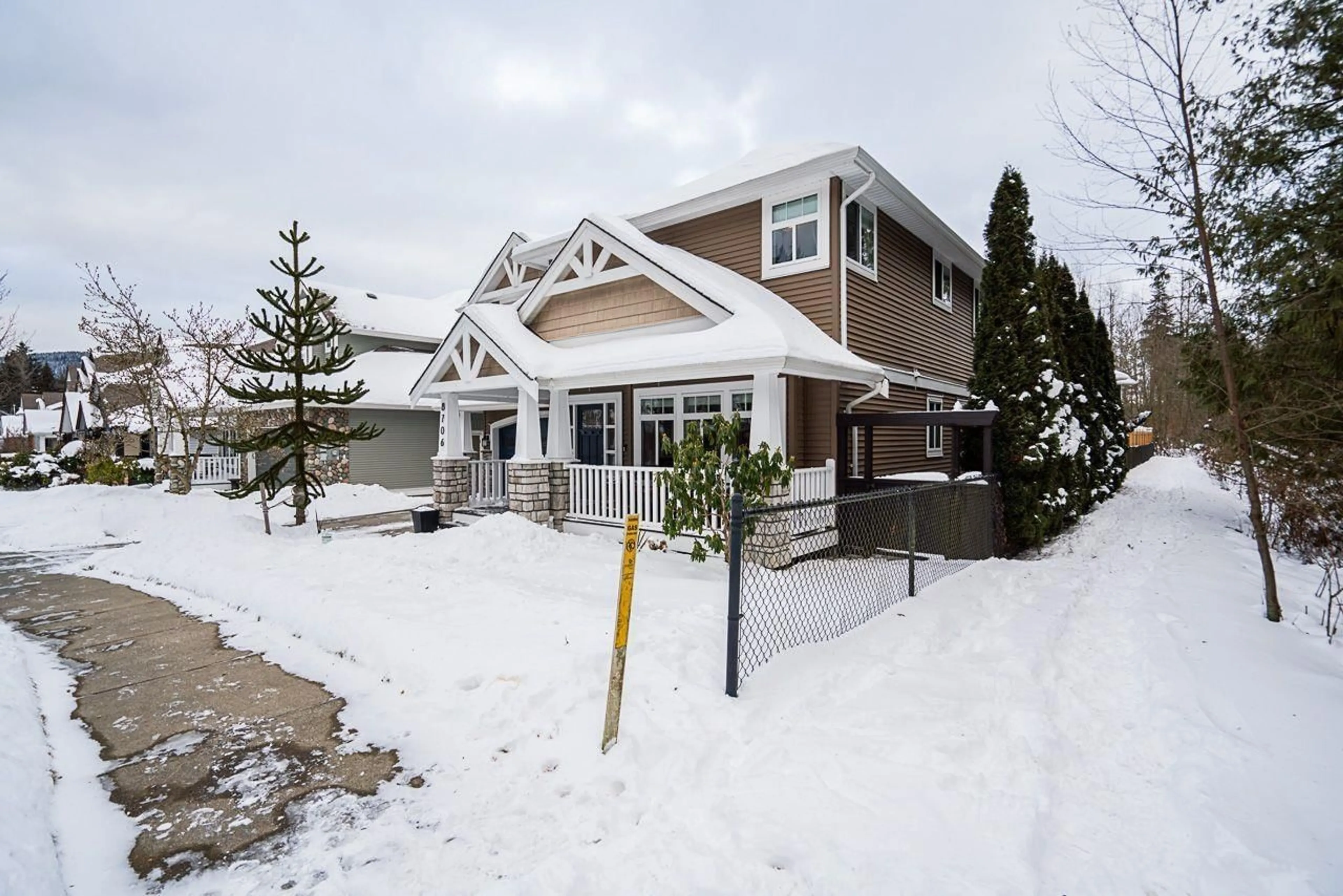8706 NOTTMAN STREET, Mission, British Columbia V2V0A2
Contact us about this property
Highlights
Estimated ValueThis is the price Wahi expects this property to sell for.
The calculation is powered by our Instant Home Value Estimate, which uses current market and property price trends to estimate your home’s value with a 90% accuracy rate.Not available
Price/Sqft$404/sqft
Est. Mortgage$4,934/mo
Tax Amount ()-
Days On Market26 days
Description
Welcome to your new dream home! This stunning 5 bedrooms & 3 bathrooms home has it all! The open concept layout of the home is perfect for entertaining and comfort. This well maintained home features 3 generous sized bedrooms upstairs. The primary bedroom features a large walk-in closet and full en-suite. The fully finished basement has 2 bedrooms, separate entrance, a large living area and is roughed in for your ideas. The central A/C is perfect for those hot summer days. Step outside to enjoy a beautiful fully fenced backyard, perfect for family gatherings. Nestled on a greenbelt, and located in one of the most desirable neighbourhoods in Mission. With convenient access to all levels of schools, amenities and parks. Book your showing today! (id:39198)
Property Details
Interior
Features
Exterior
Parking
Garage spaces 4
Garage type -
Other parking spaces 0
Total parking spaces 4
Property History
 36
36




