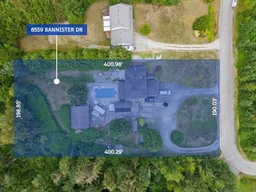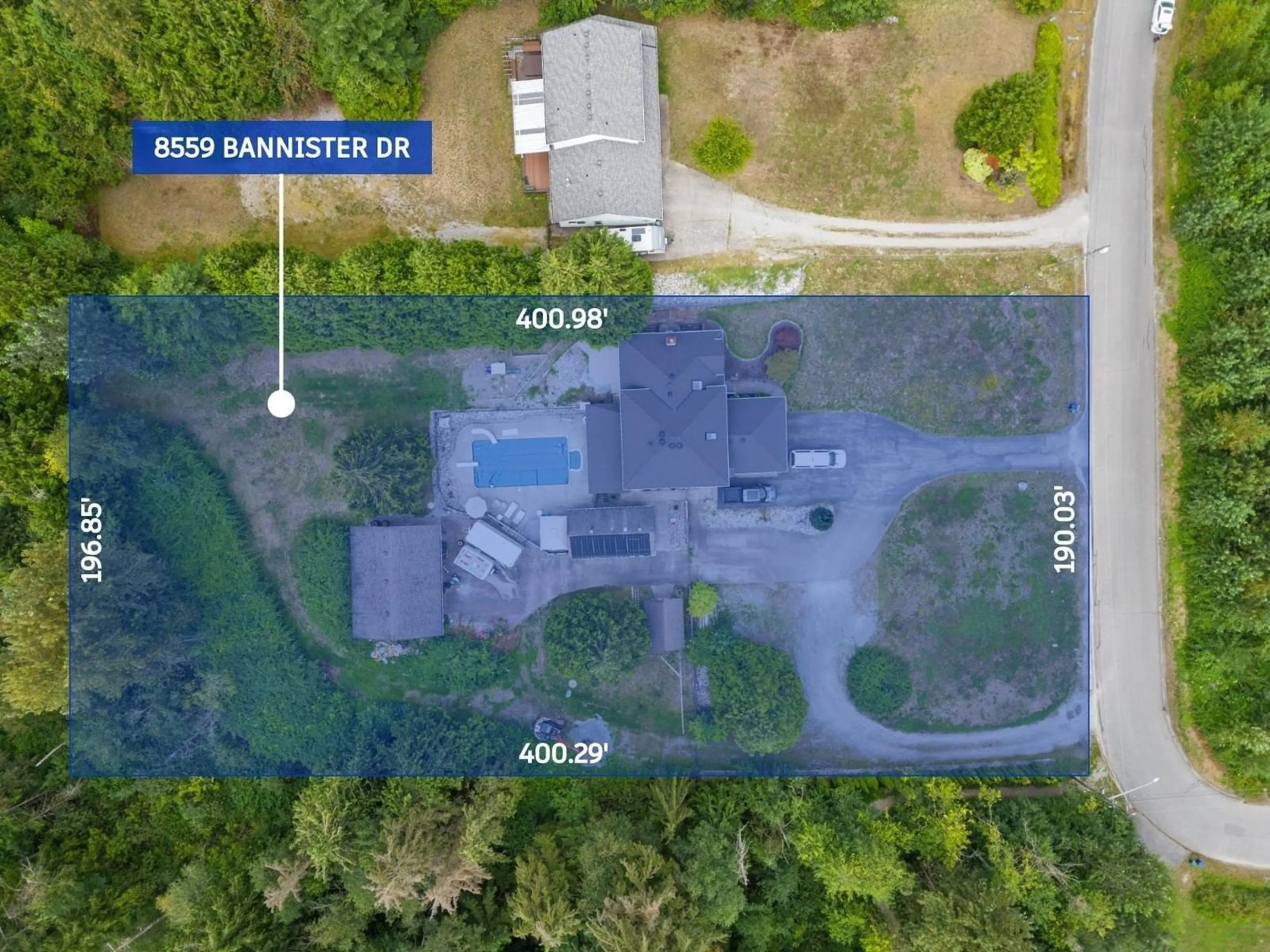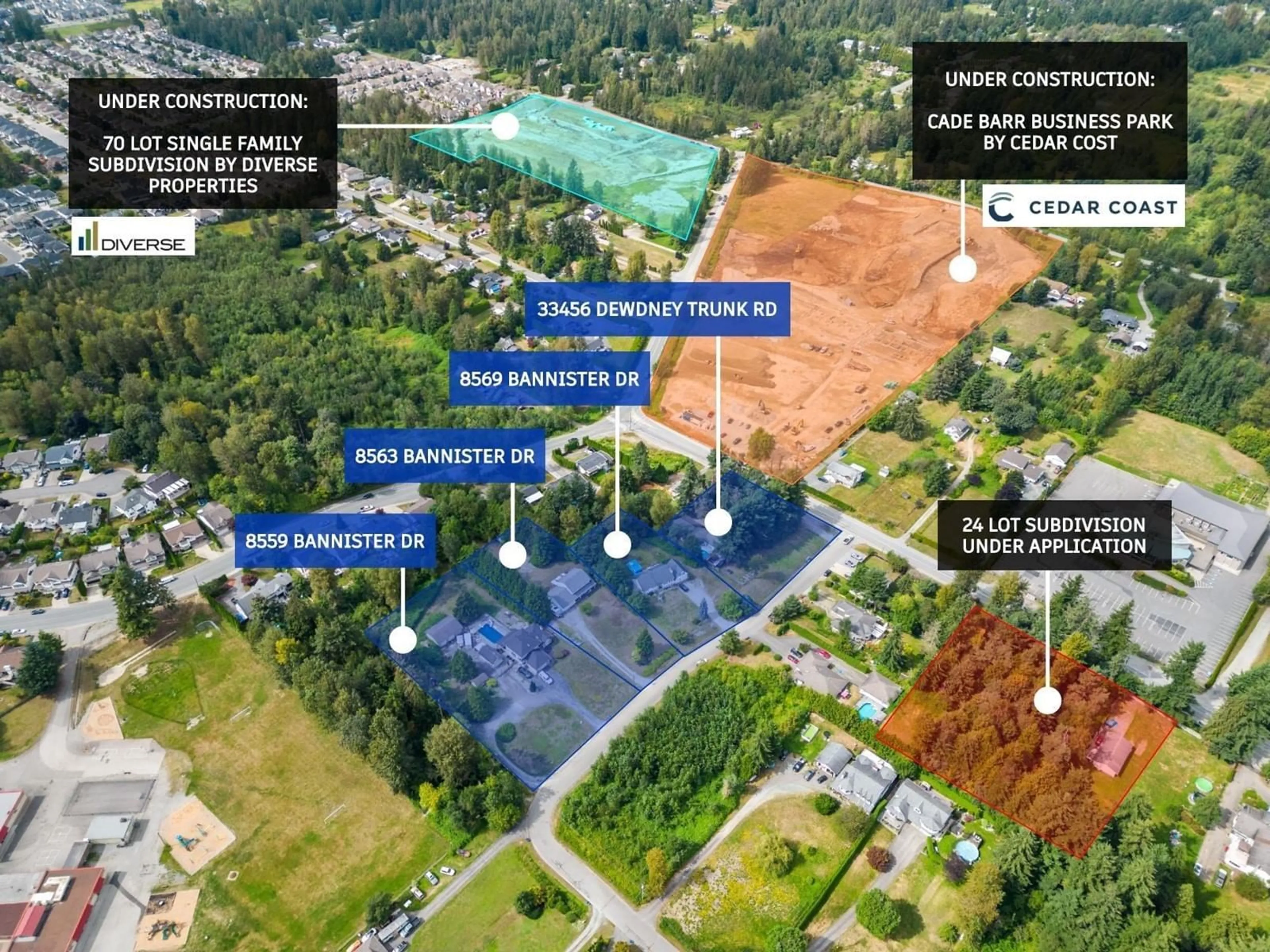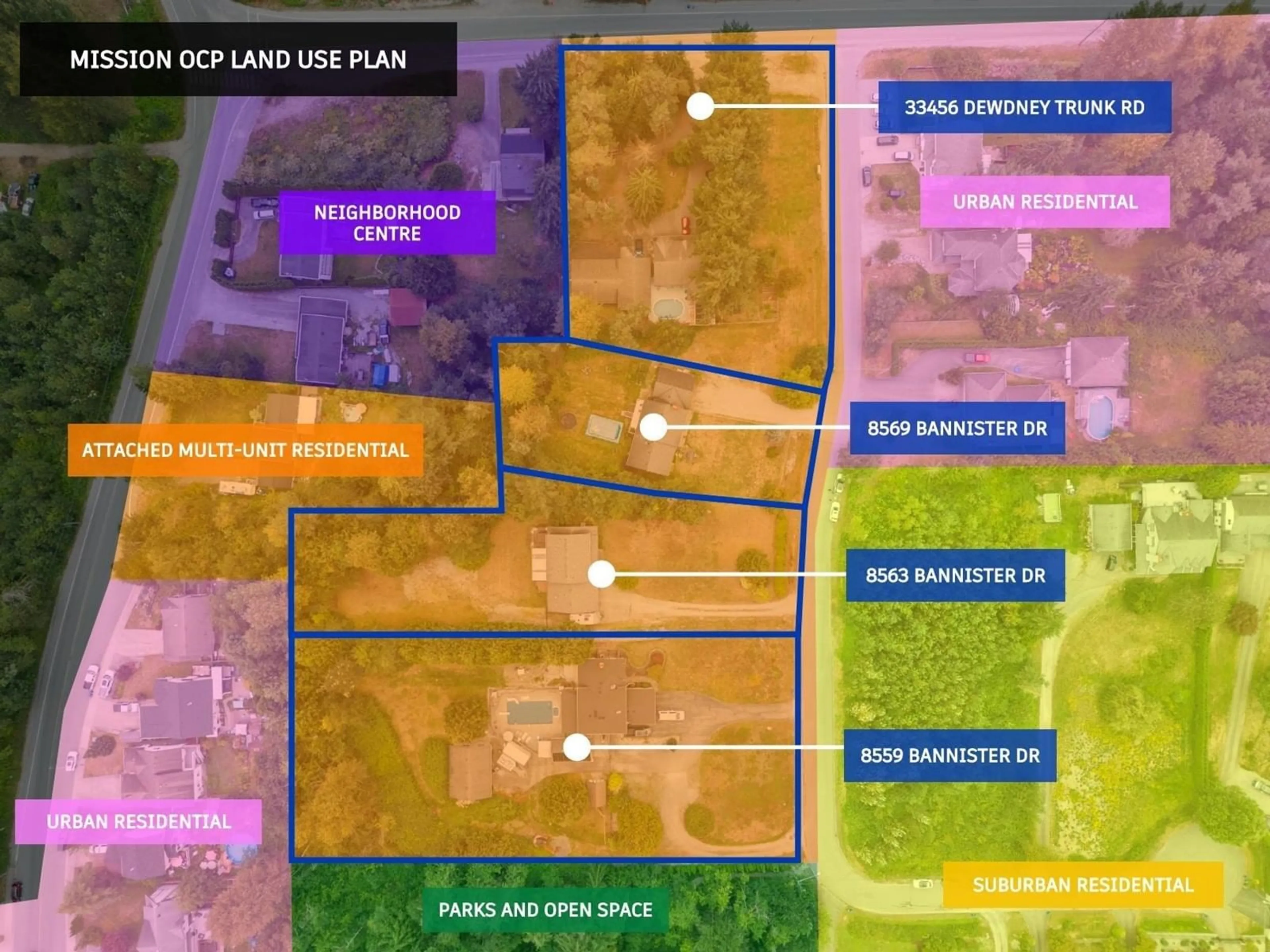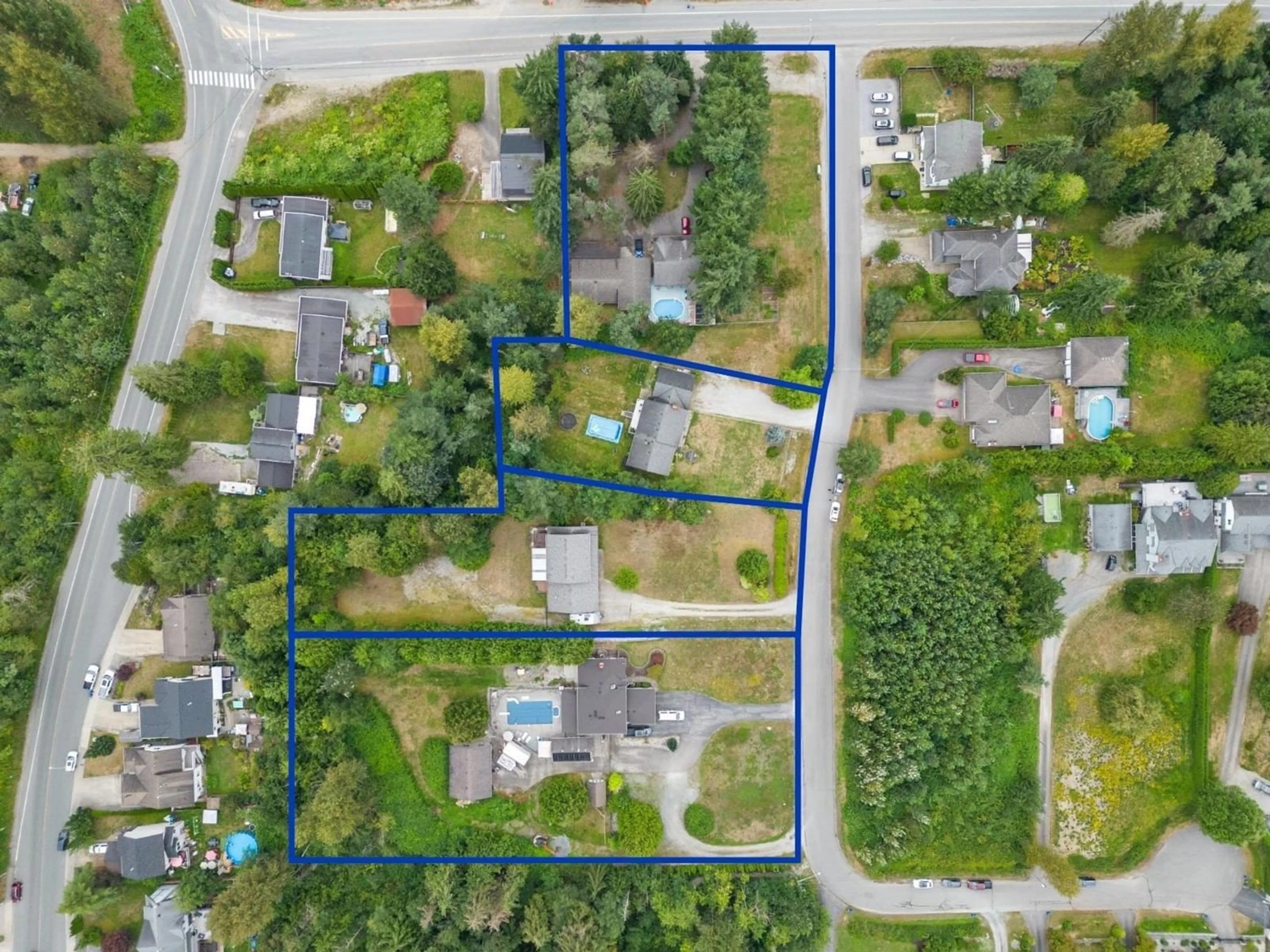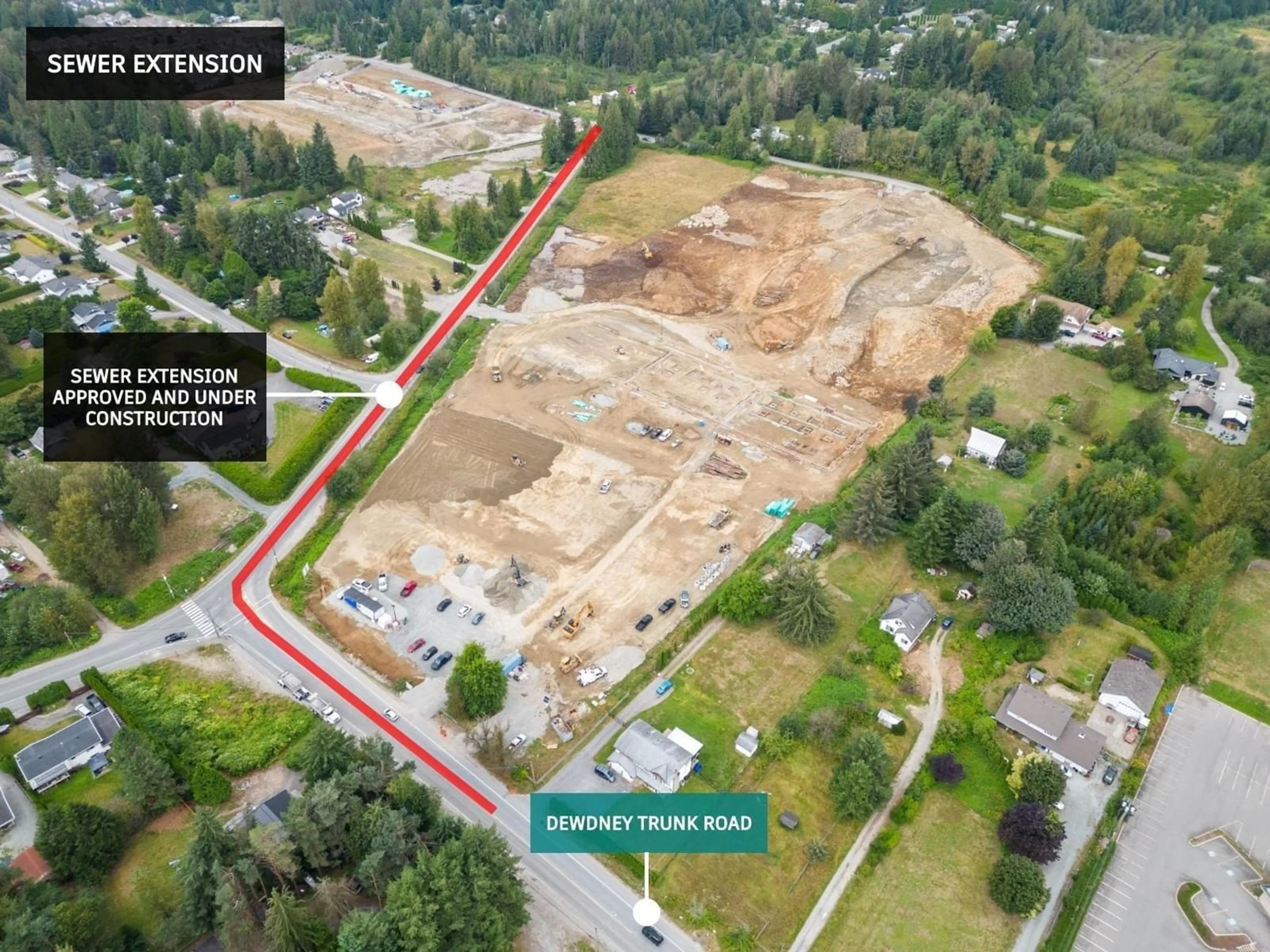8559 BANNISTER, Mission, British Columbia V2V6Y3
Contact us about this property
Highlights
Estimated ValueThis is the price Wahi expects this property to sell for.
The calculation is powered by our Instant Home Value Estimate, which uses current market and property price trends to estimate your home’s value with a 90% accuracy rate.Not available
Price/Sqft-
Est. Mortgage$21,472/mo
Tax Amount (2024)$7,110/yr
Days On Market39 days
Description
Amazing Value! Designated Multi Unit attached in the Mission OCP- this property is poised for multifamily development- ideally townhomes! Within the Cedar Valley neighborhood, this area is undergoing rapid changes. Showcased by two large developments in the immediate area by reputable developers. The site is improved with a 3865 sqft home, inground pool, 2 bay detached workshop and storage shed all in a great setting. Water/drainage infrastructure already exists along Bannister with sewer connections coming from developments to the north. (construction underway). With a typical yield of 22 UPA on townhome land- you could potentially achieve 33-39 townhomes on this site. Also see listing R2919187/R2942902. DO NOT WALK PROPERTY WITHOUT A CONFIRMED APPOINTMENT. Call for a full information brochure. (id:39198)
Property Details
Property History
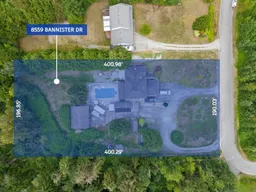 10
10