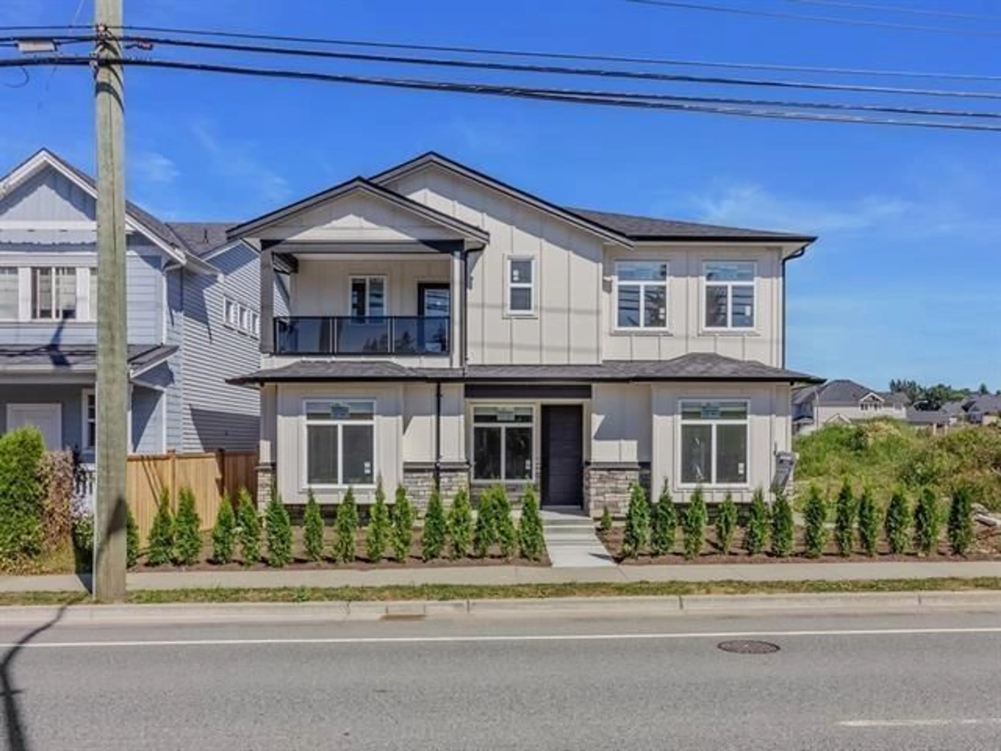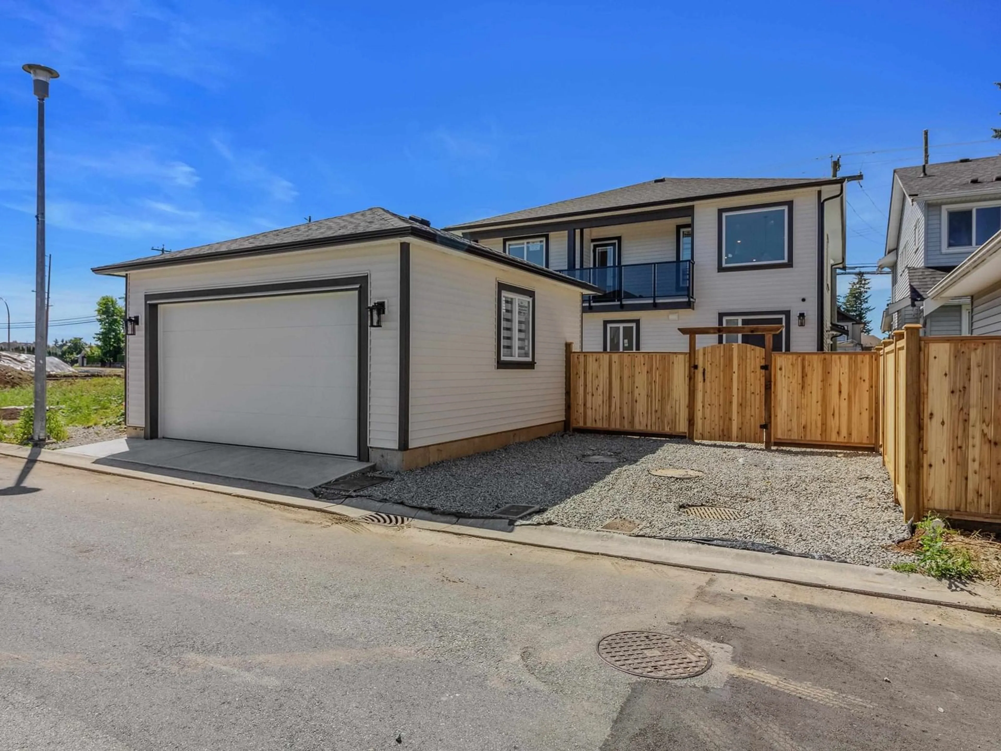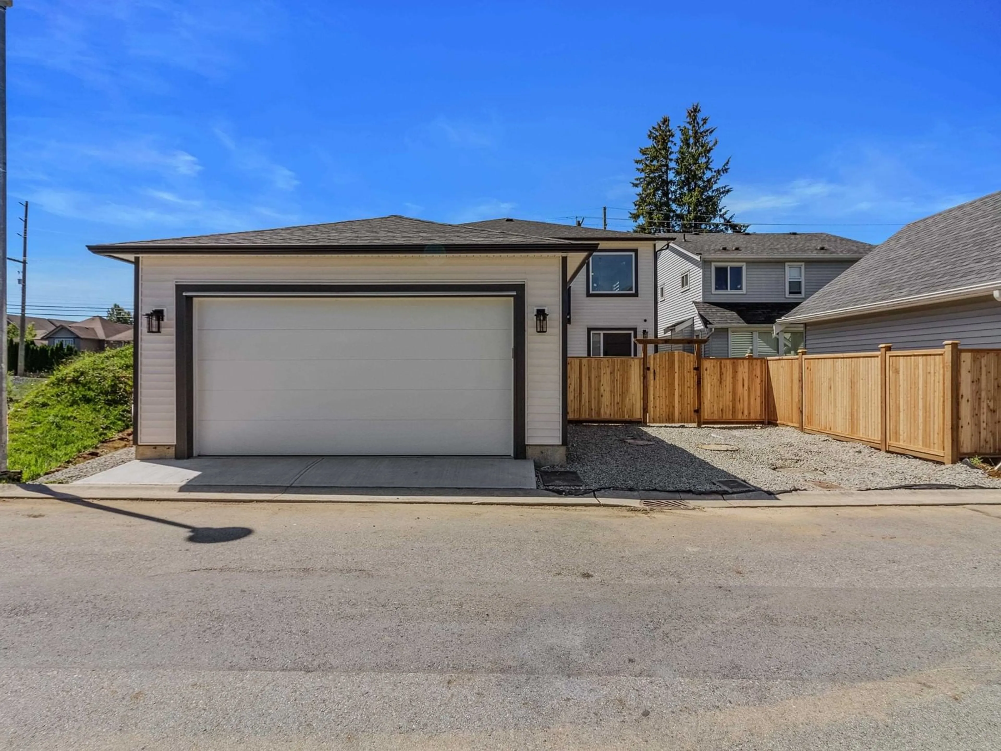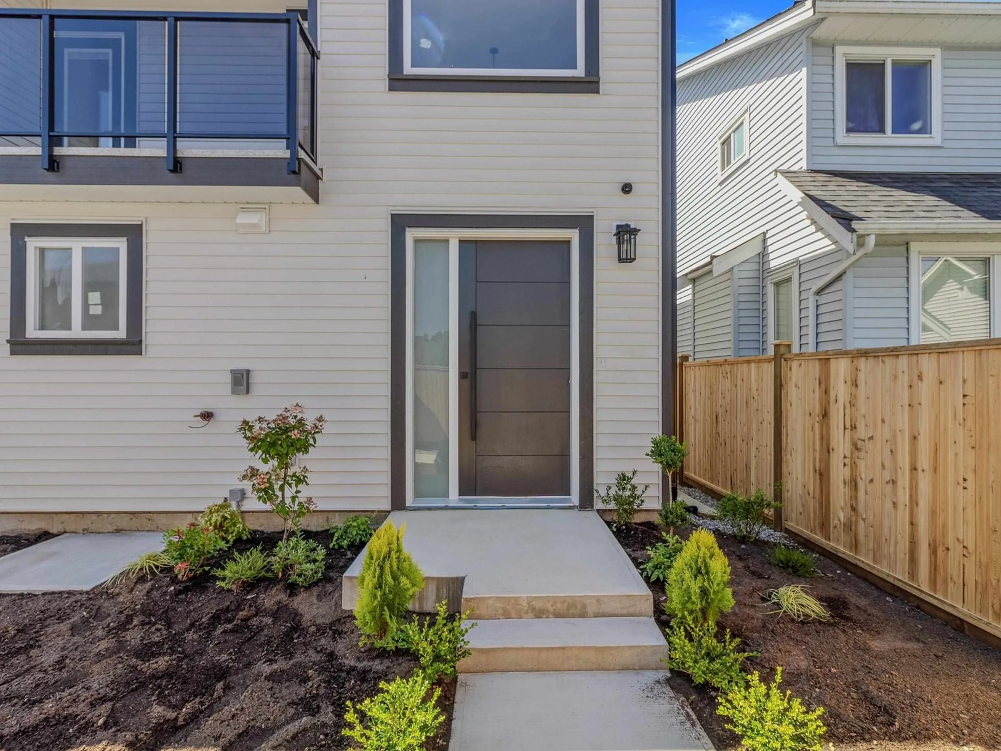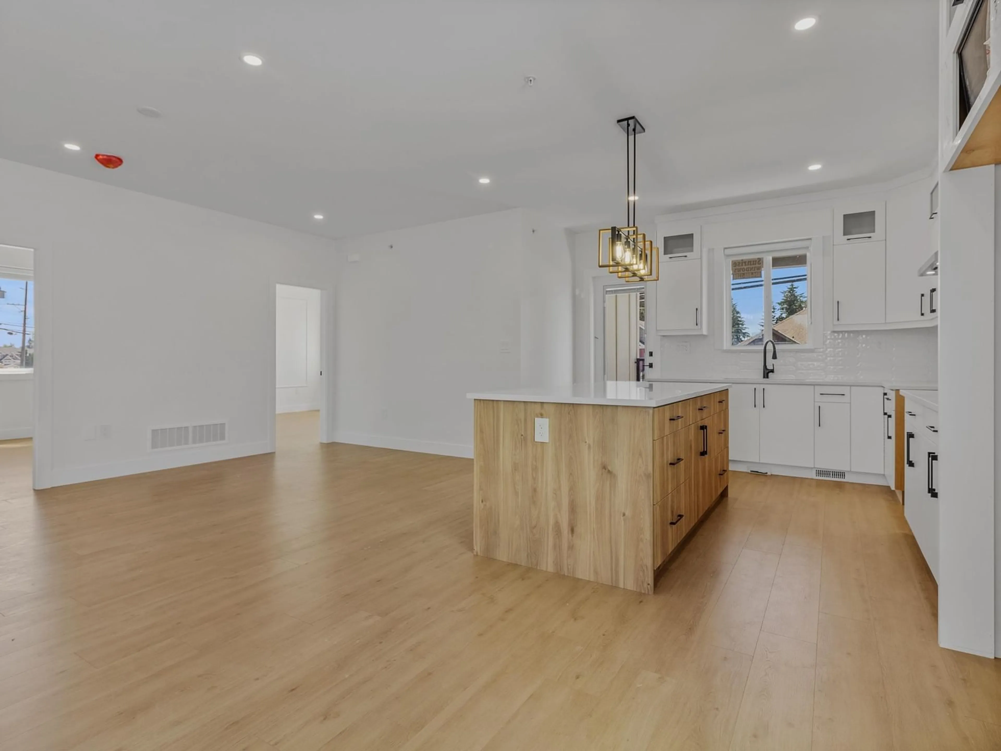8544 CEDAR, Mission, British Columbia V4S1A1
Contact us about this property
Highlights
Estimated ValueThis is the price Wahi expects this property to sell for.
The calculation is powered by our Instant Home Value Estimate, which uses current market and property price trends to estimate your home’s value with a 90% accuracy rate.Not available
Price/Sqft$460/sqft
Est. Mortgage$5,690/mo
Tax Amount (2024)$2,091/yr
Days On Market90 days
Description
Open House May 24th, Sat. 2pm to 4pm. LOCATION!IMMACULATE Custom-designed home! This 2900 sq ft home was designed to give everyone SPACE. Open concept living space, chef's kitchen w/ AMPLE storage, quartz counters, top-of-the-line SS appliances, and access to the massive balconies at the front and rear. The second floor boasts a large master bedroom with a walk-in closet & ensuite, with two additional bedrooms & bathroom. The main level secures your investment with FULLY CONTAINED RENTAL SUITES! FULLY LEGAL 2 bed/1 bath and roughed in 1 bed/1 bath BONUS! Extensive finishing, stonework, ample parking, huge covered decks & porch, roughed in for A/C. This HOME has it all and is MOVE-IN-READY! (id:39198)
Property Details
Interior
Features
Exterior
Parking
Garage spaces -
Garage type -
Total parking spaces 4
Property History
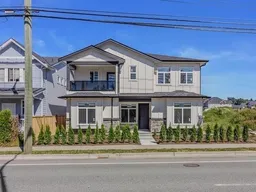 34
34
