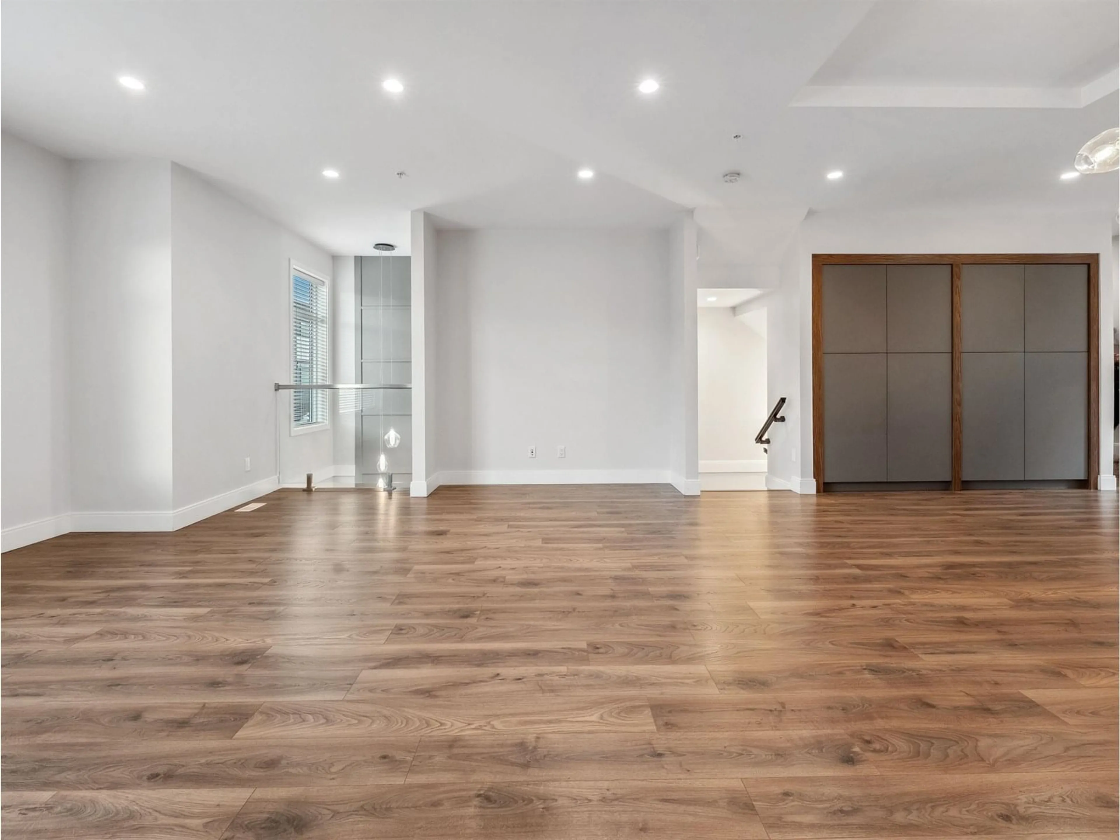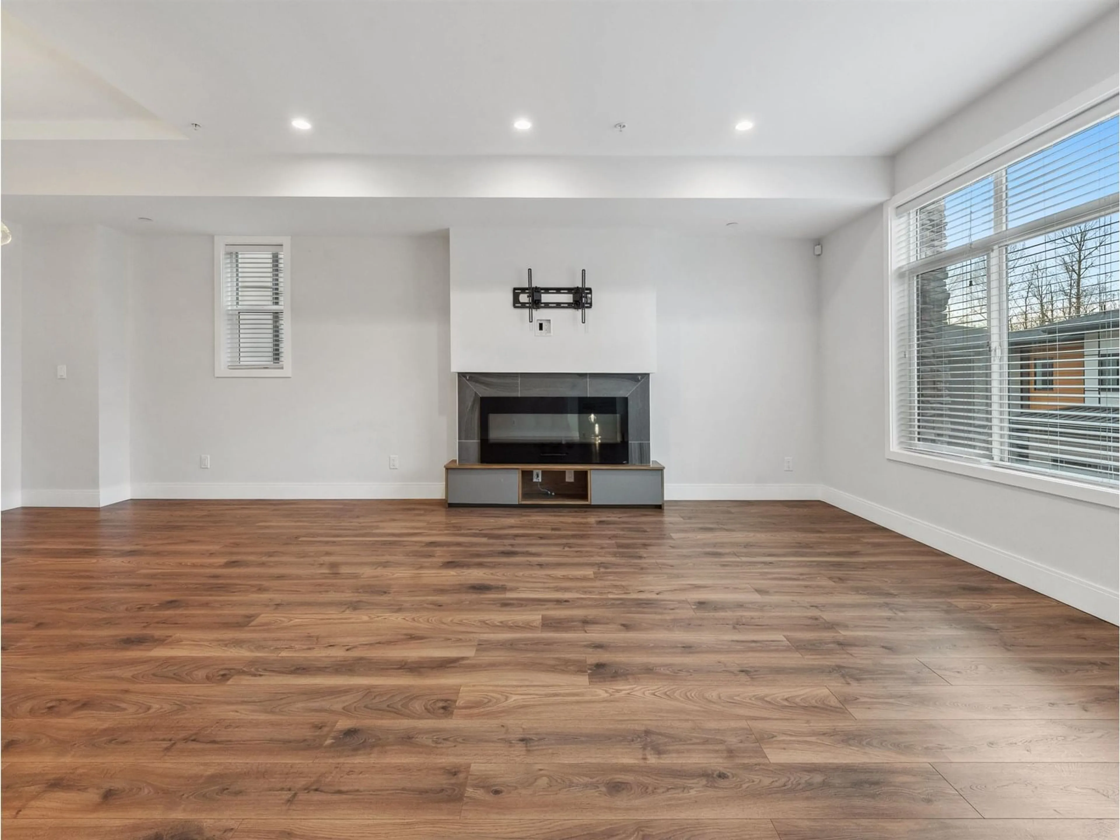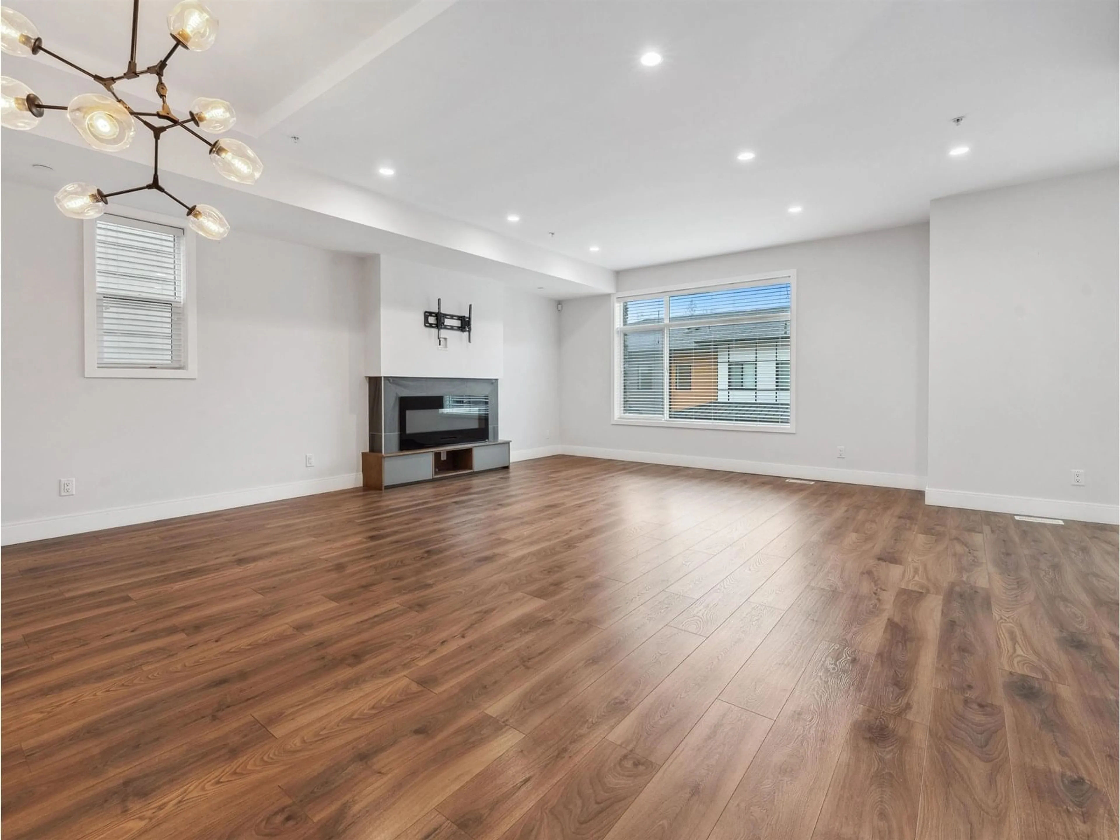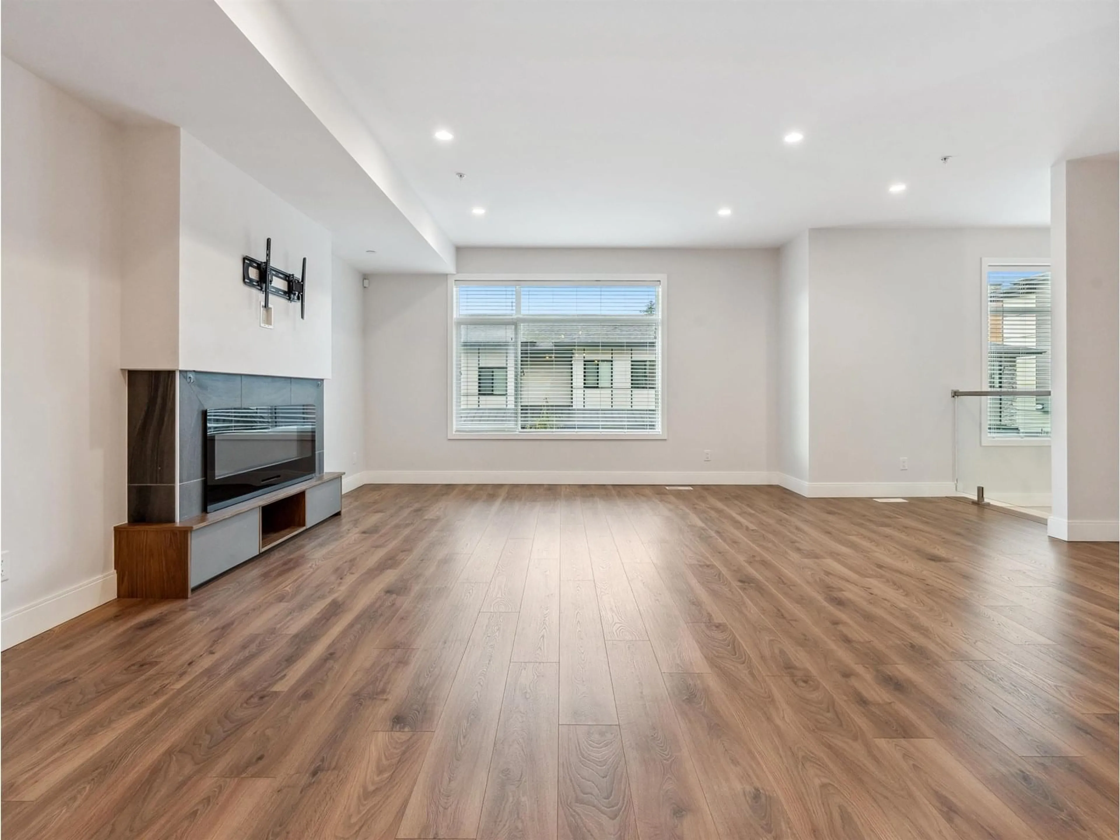40 - 33209 CHERRY, Mission, British Columbia V2V0G8
Contact us about this property
Highlights
Estimated valueThis is the price Wahi expects this property to sell for.
The calculation is powered by our Instant Home Value Estimate, which uses current market and property price trends to estimate your home’s value with a 90% accuracy rate.Not available
Price/Sqft$364/sqft
Monthly cost
Open Calculator
Description
THEY DON'T MAKE THEM LIKE THIS ANYMORE! This stunning 4-bed, 4-bath townhome with OVER 2200 sq. ft. of open living space. Featuring sleek design, a spacious kitchen with fully equipped stainless steel appliances, and large south facing windows for tons of natural light, this home offers comfort with central AC and a fully fenced yard. Parking is a breeze with space for four, including a side-by-side garage with EV charging already installed. Stylish, functional, and ready to move in-don't miss out *AUG 16 OPEN CANCELLED* (id:39198)
Property Details
Interior
Features
Exterior
Parking
Garage spaces -
Garage type -
Total parking spaces 4
Condo Details
Amenities
Laundry - In Suite, Air Conditioning, Clubhouse
Inclusions
Property History
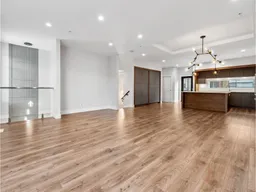 40
40

