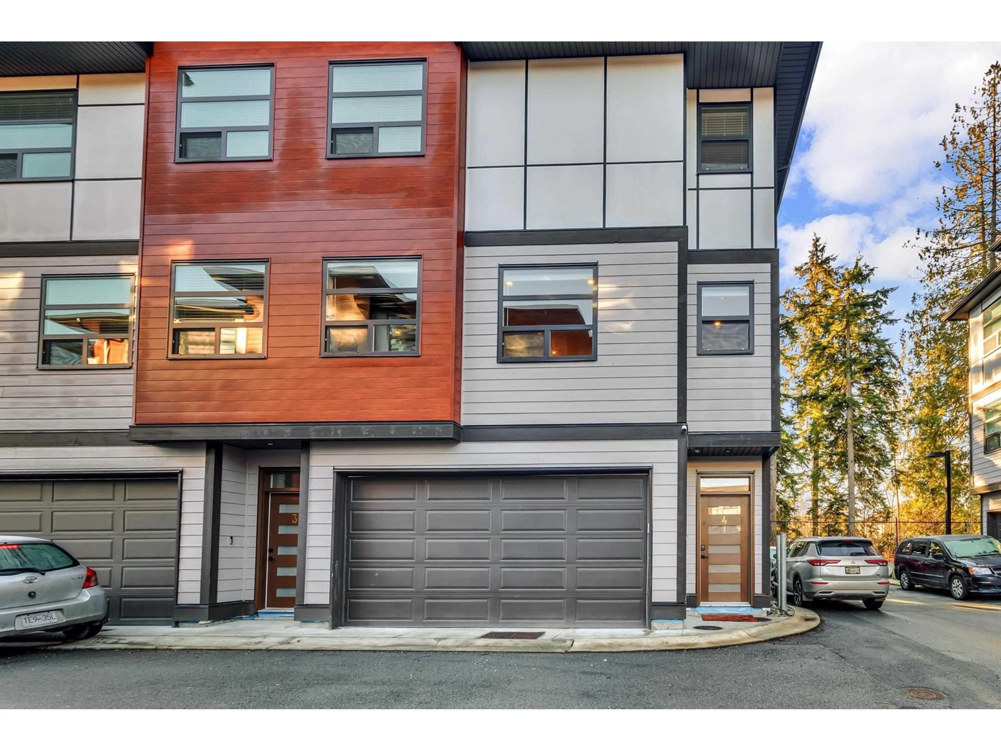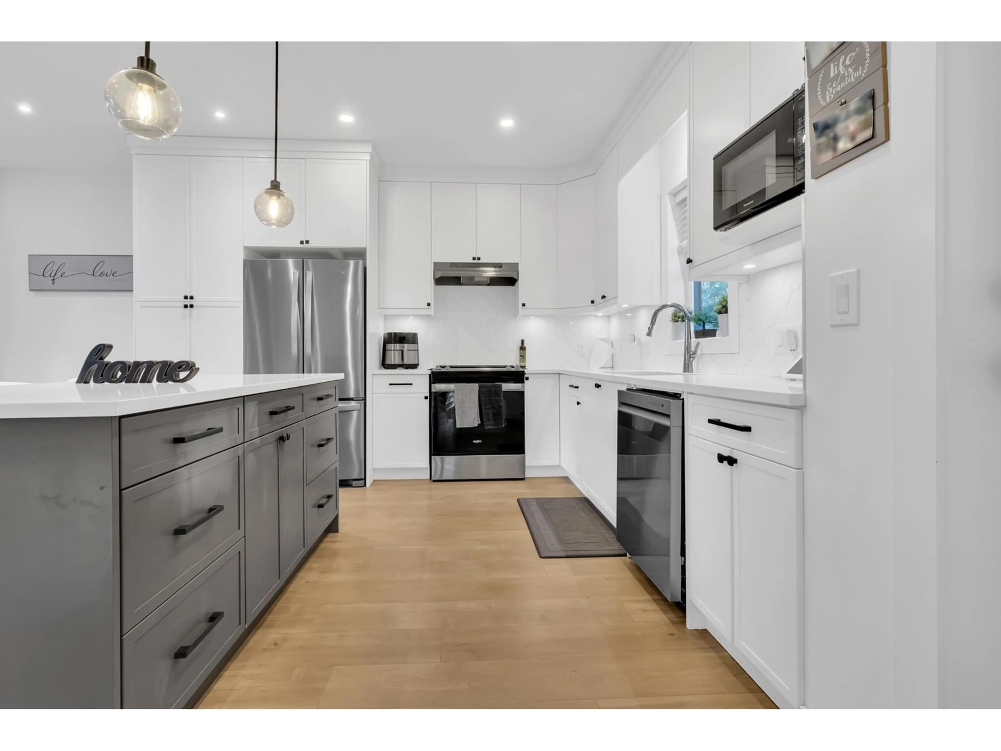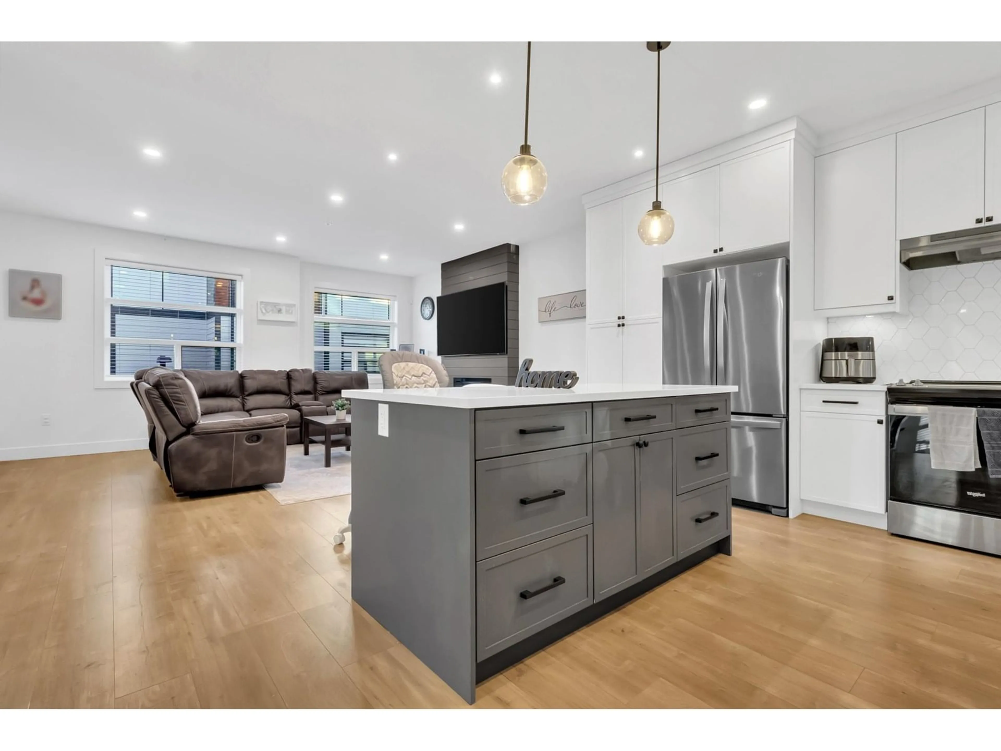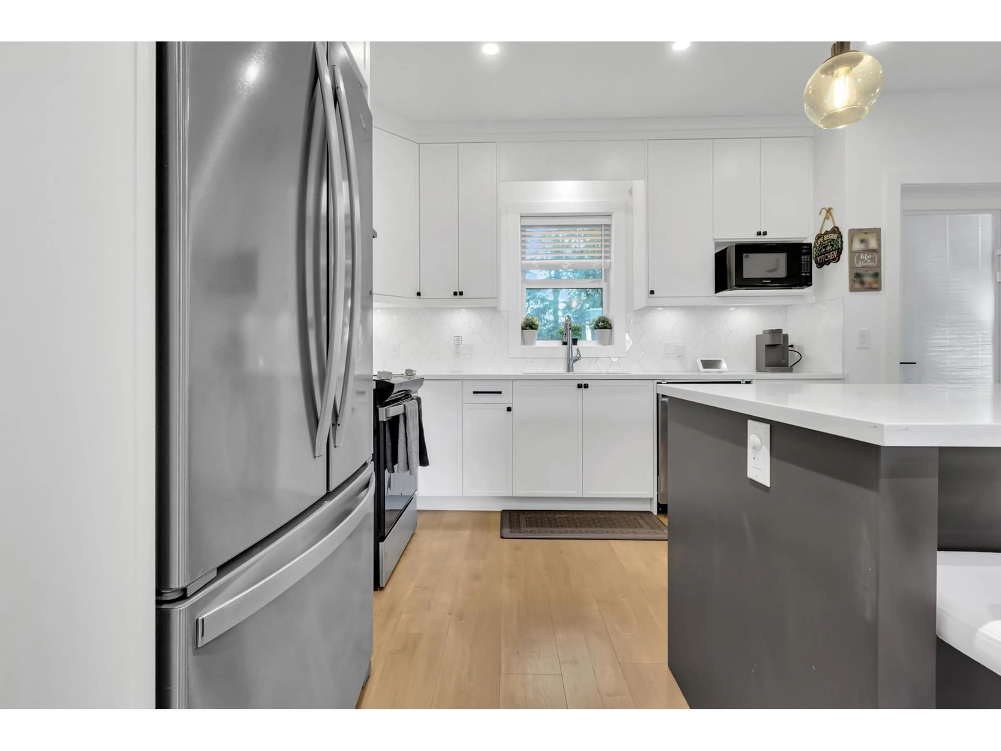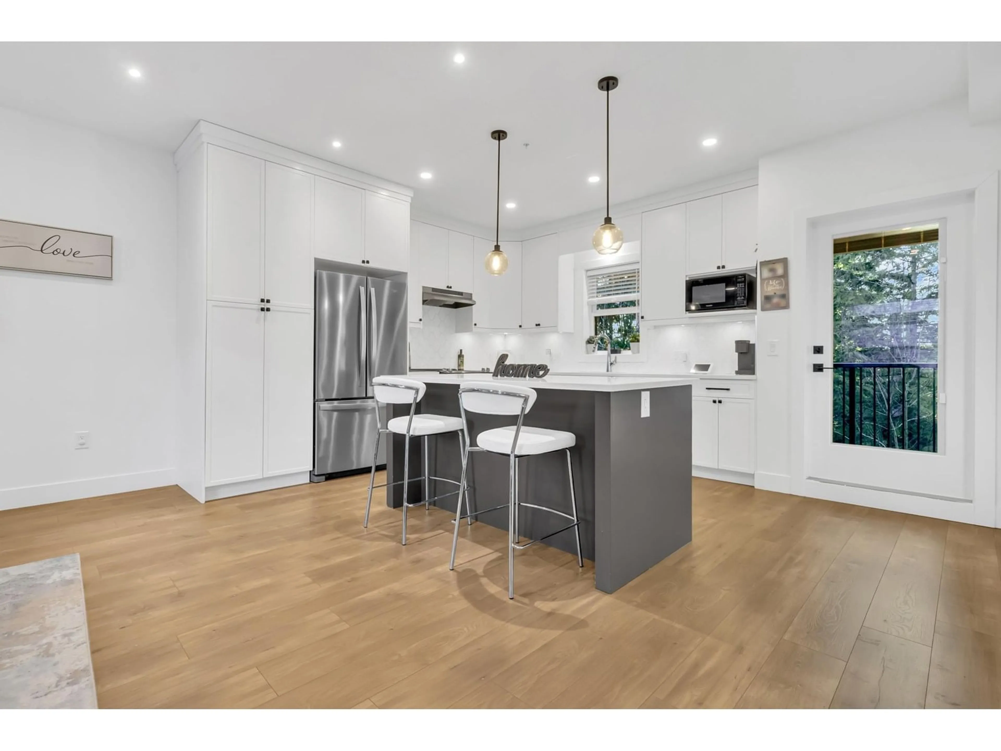4 - 32970 TUNBRIDGE, Mission, British Columbia V2V6X9
Contact us about this property
Highlights
Estimated valueThis is the price Wahi expects this property to sell for.
The calculation is powered by our Instant Home Value Estimate, which uses current market and property price trends to estimate your home’s value with a 90% accuracy rate.Not available
Price/Sqft$365/sqft
Monthly cost
Open Calculator
Description
Amazing corner unit 4-bedroom & 4-bathroom townhome located in Northern Cedar Valley Area , only minutes away from shopping, West Coast Express & Rec Center. This 2000 sq ft layout features Extra Wide stair wells, modern quartz countertops, sleek stainless steel appliances, Air conditioning, built in vacuum, hot water on demand, E-Vehicle ready, thermo windows and two inch blinds. The kitchen opens to a serene green belt with views from your patio - perfect for tranquil mornings. Rental & Pets allowed (1 Dog or 1 Cat) . First floor bedroom could easily be converted into a great working office with separate entrance (id:39198)
Property Details
Interior
Features
Exterior
Parking
Garage spaces -
Garage type -
Total parking spaces 2
Condo Details
Amenities
Air Conditioning
Inclusions
Property History
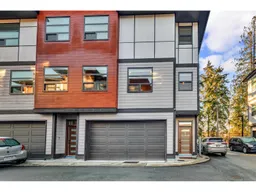 28
28
