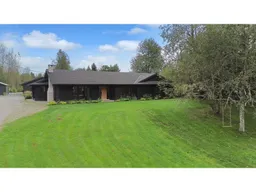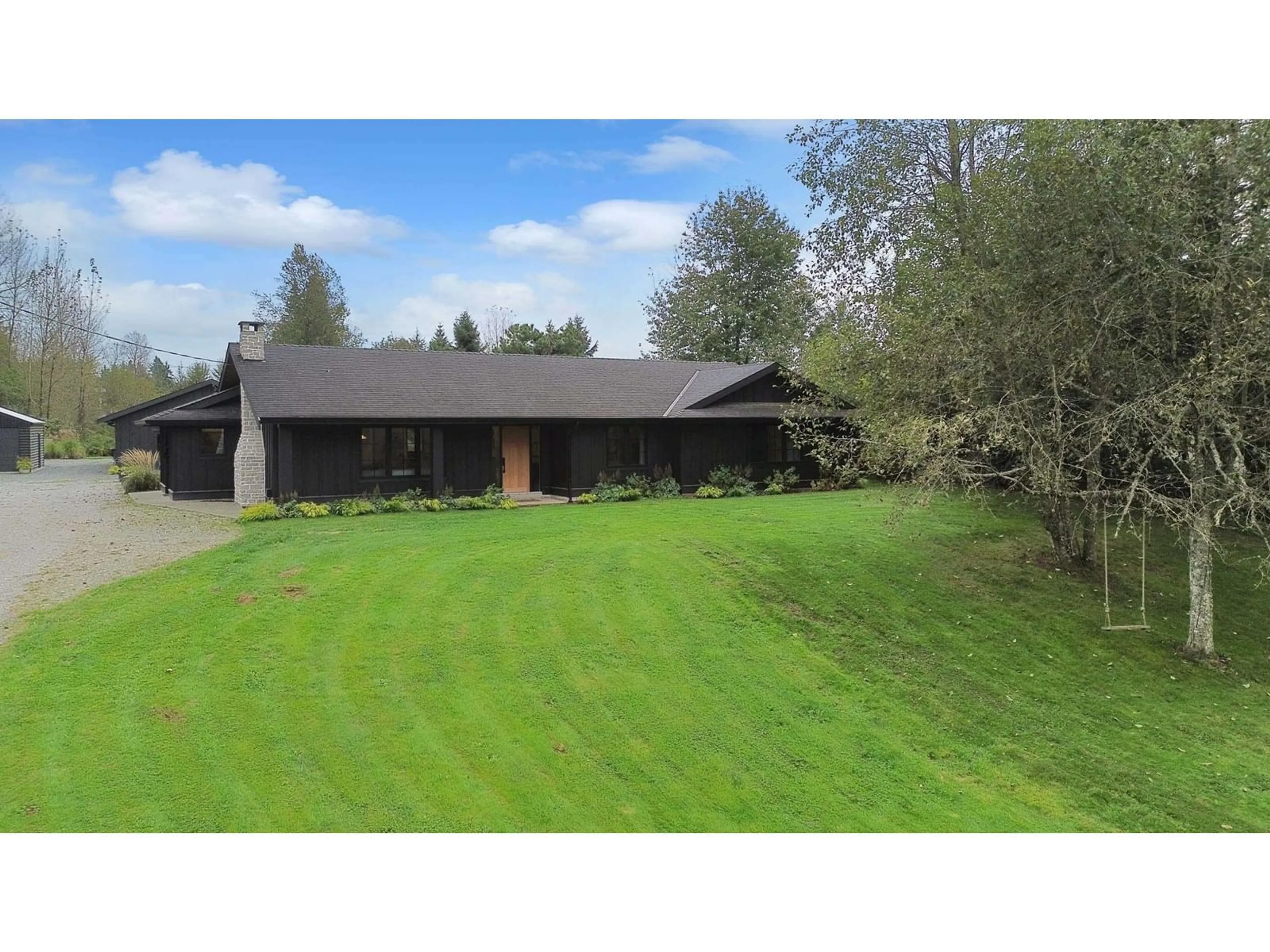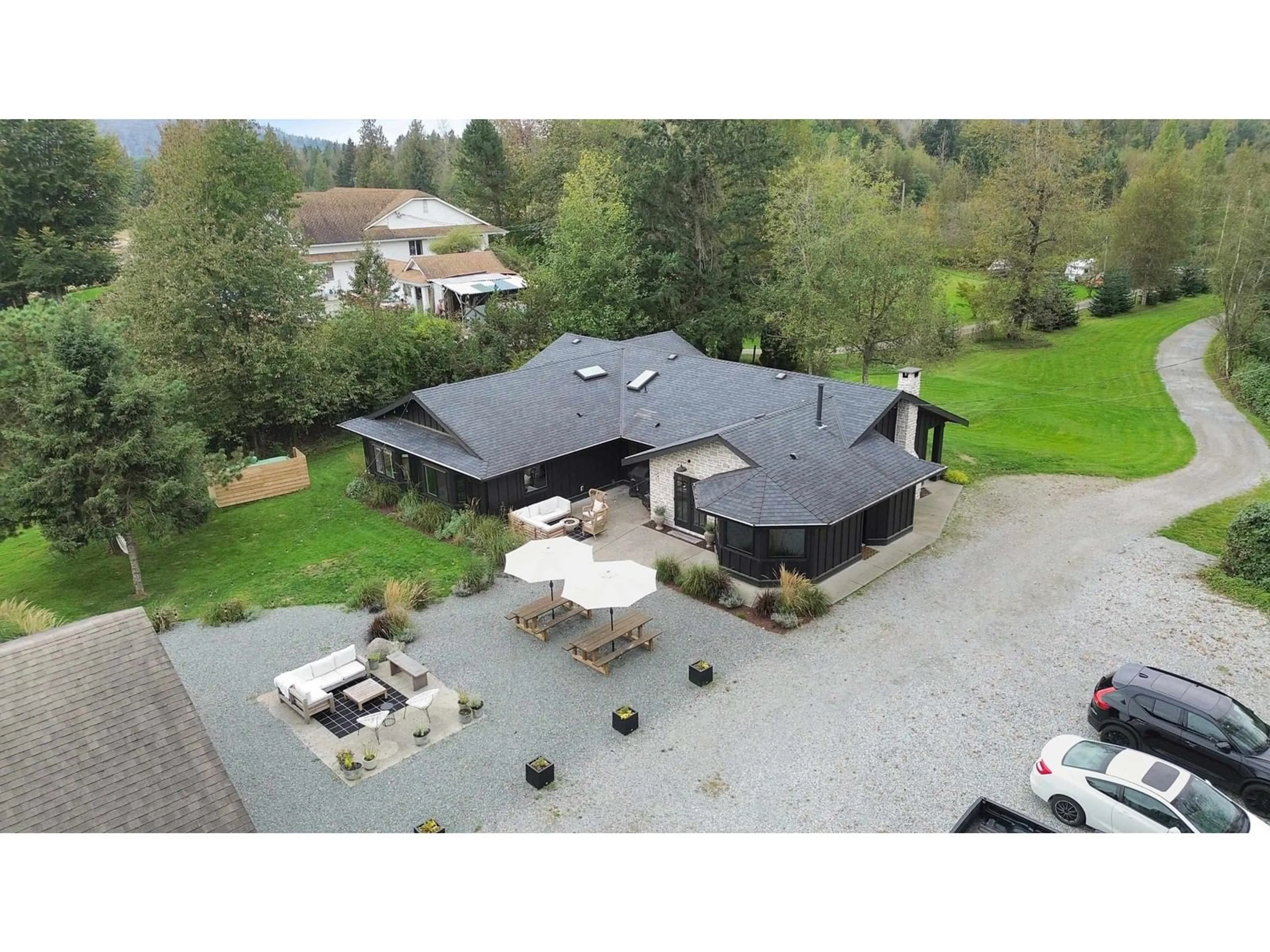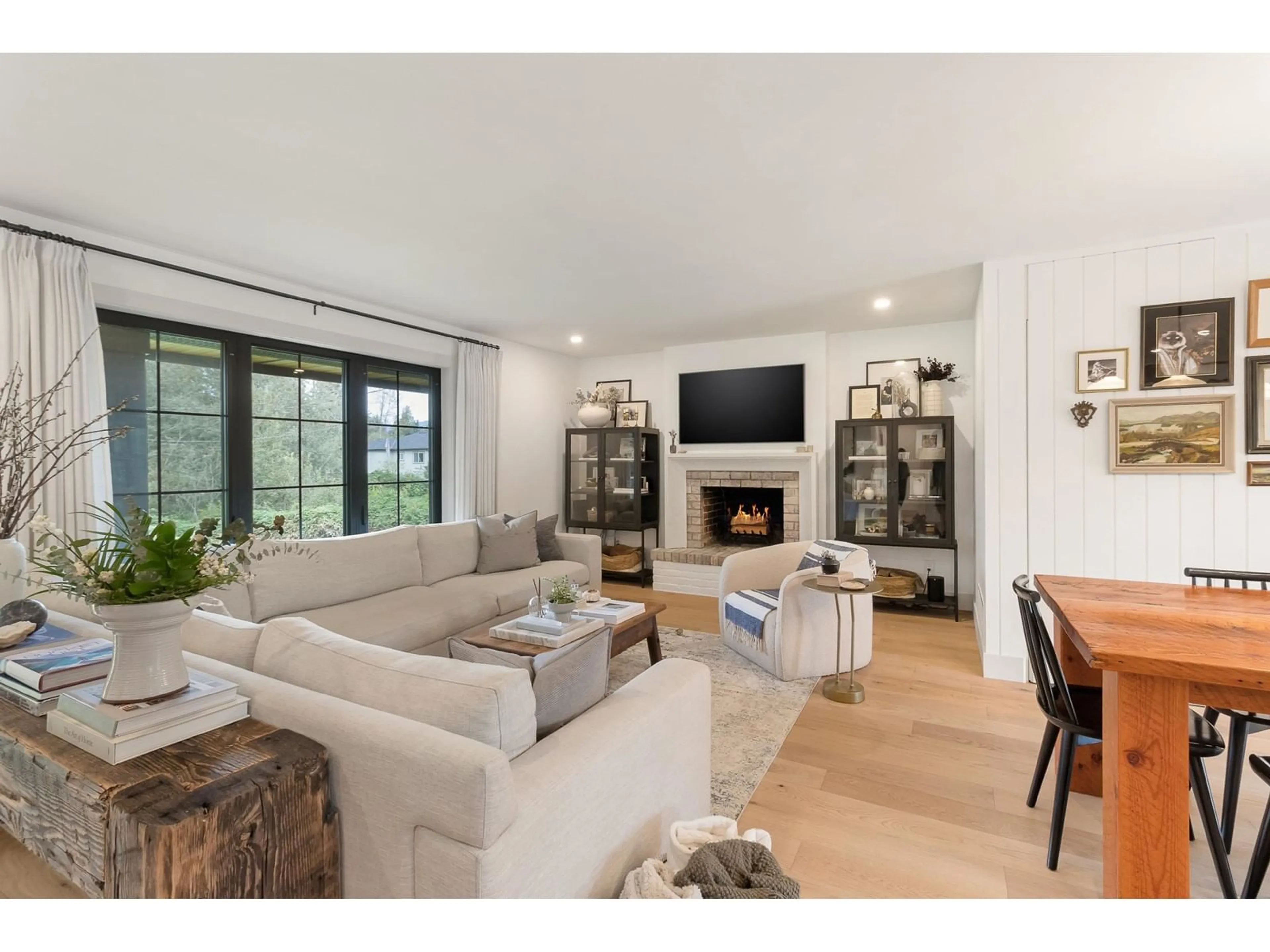Contact us about this property
Highlights
Estimated ValueThis is the price Wahi expects this property to sell for.
The calculation is powered by our Instant Home Value Estimate, which uses current market and property price trends to estimate your home’s value with a 90% accuracy rate.Not available
Price/Sqft-
Est. Mortgage$17,178/mo
Tax Amount (2024)$6,020/yr
Days On Market179 days
Description
Prime 2.94-Acre Development Opportunity: This versatile property in Mission, BC, is designated for future business park development, offering significant potential in a high-demand area. Adjacent to Cedar Coast's Cade Bar Business Center, set to become a vibrant commercial hub, this property is perfectly positioned to attract a range of businesses. The site's strategic location ensures excellent connectivity: just 10 minutes from downtown Mission, 20 minutes from Abbotsford, and 30 minutes to the U.S. border via major arterial routes. Surrounded by natural beauty with urban amenities nearby, this property provides a compelling opportunity for investors seeking to capitalize on Mission's expanding commercial landscape. *Also see R2942015* Can be sold with C8066542 (id:39198)
Property Details
Property History
 40
40




