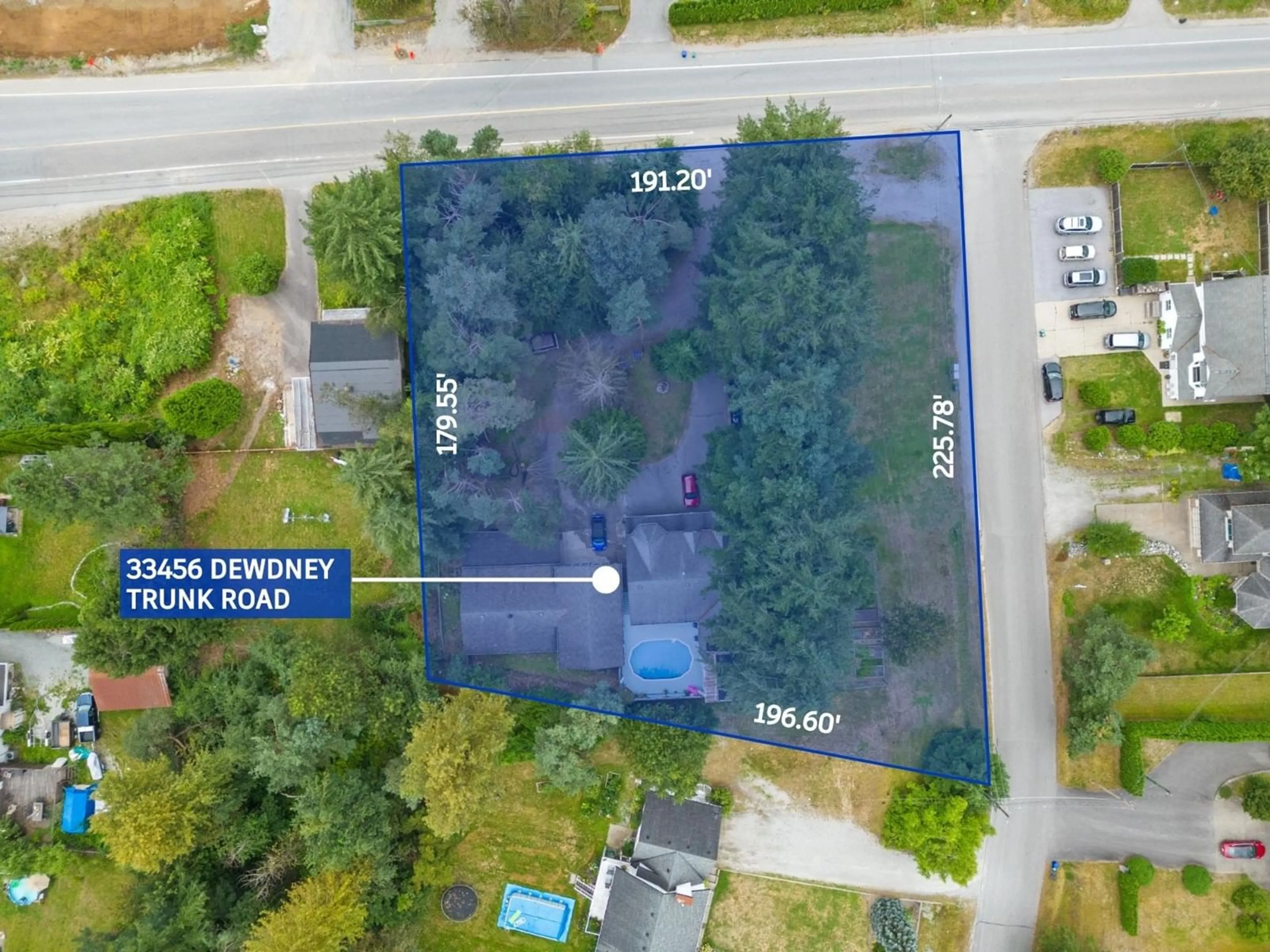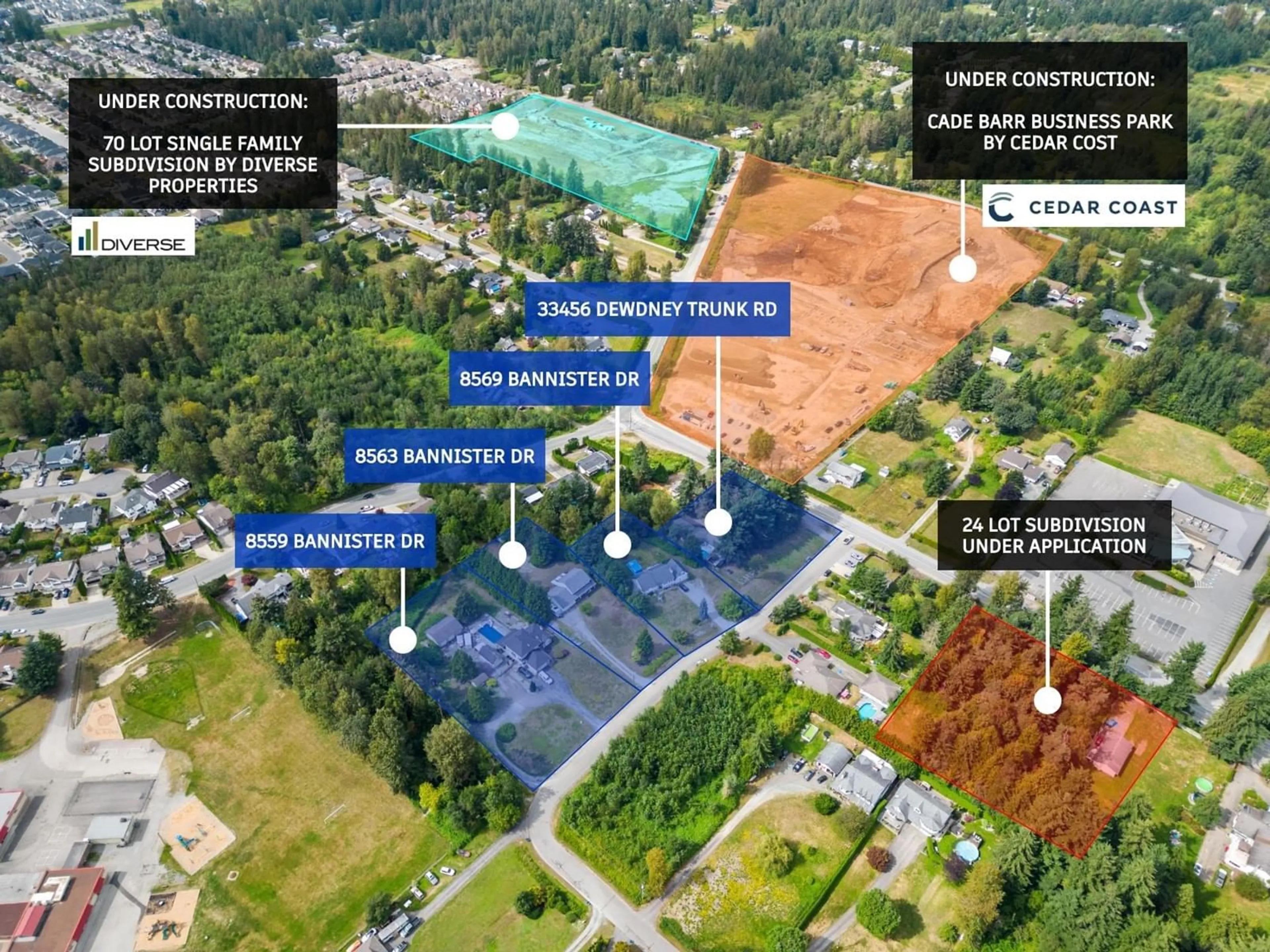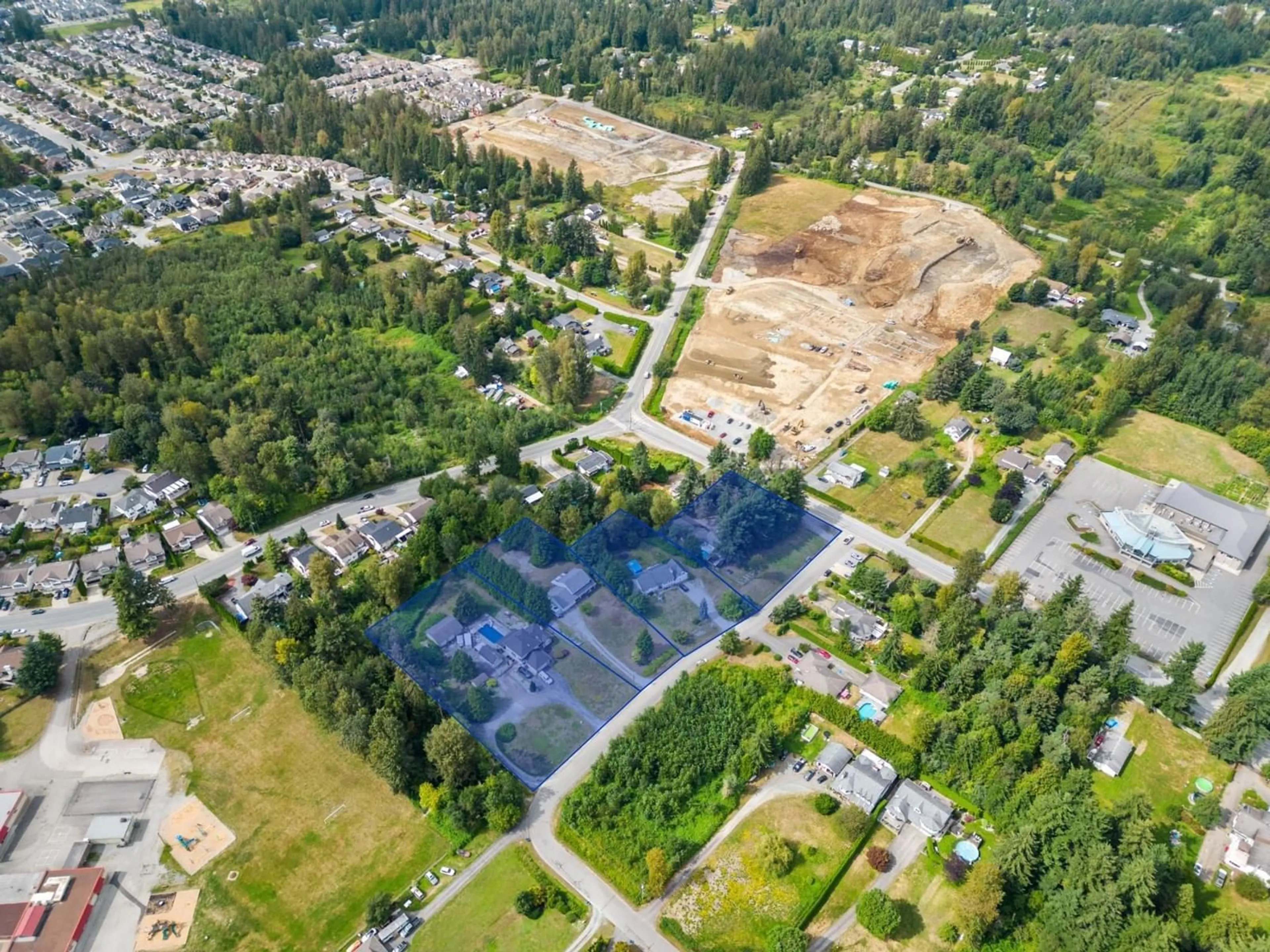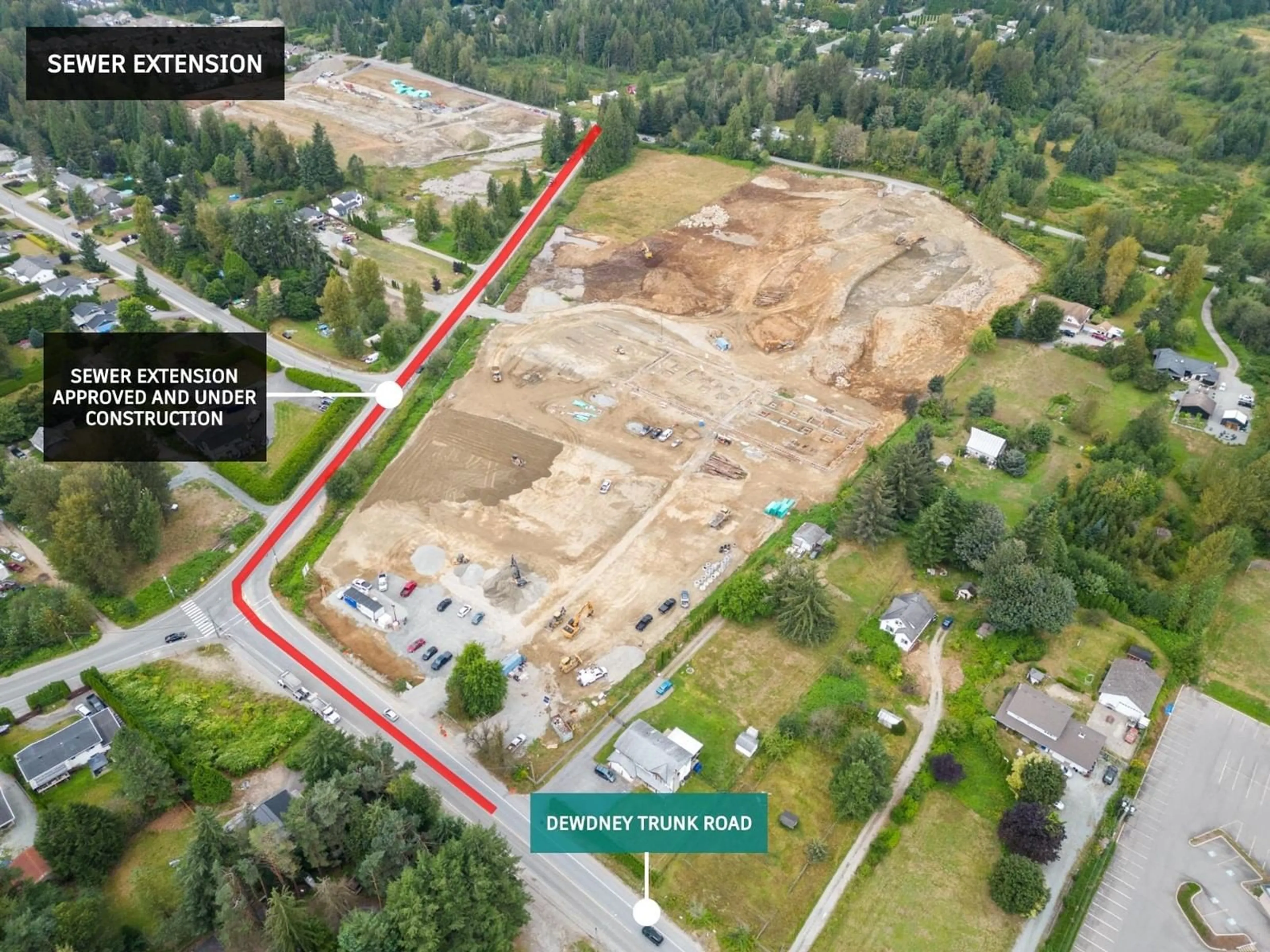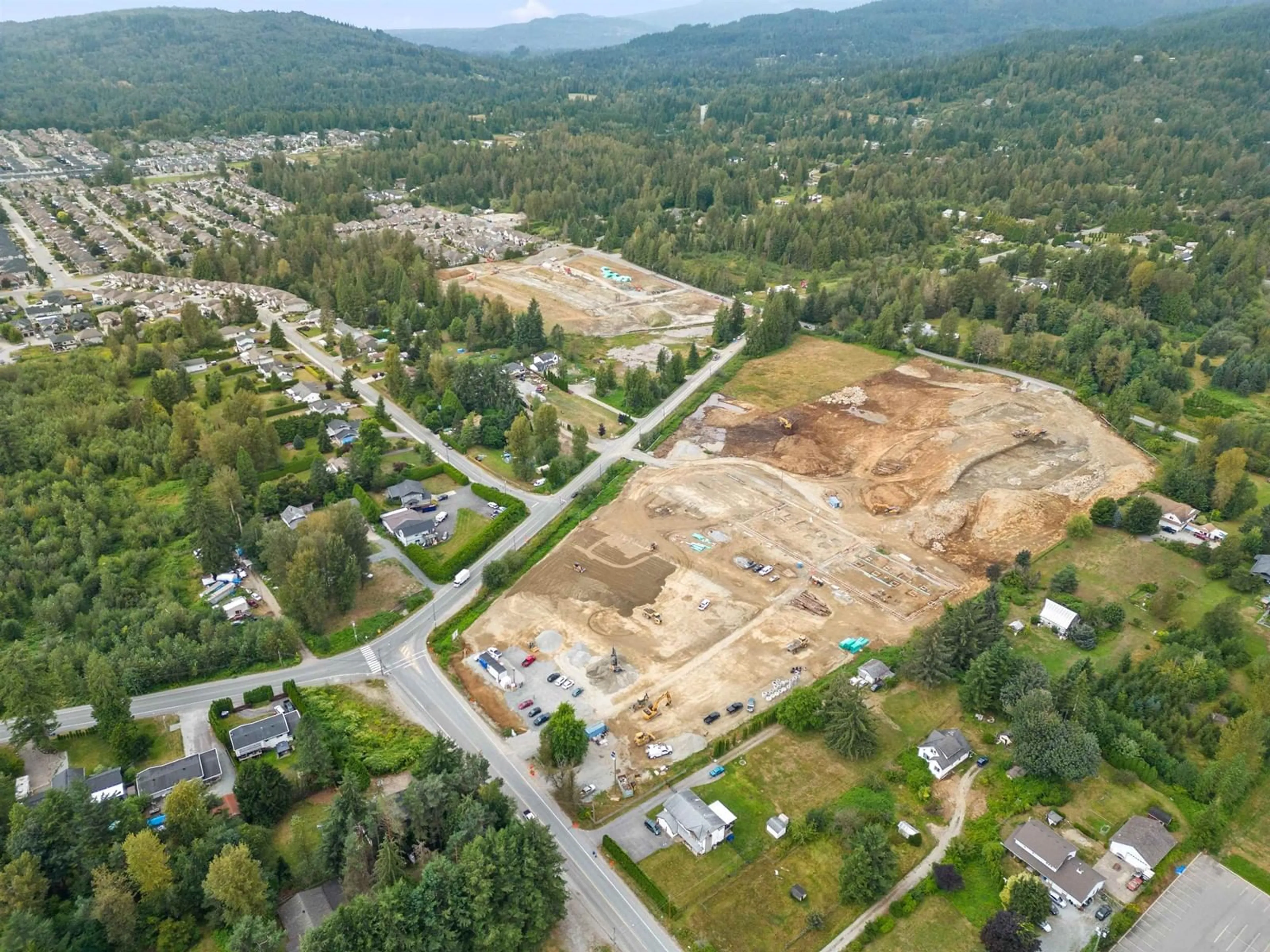33456 DEWDNEY TRUNK, Mission, British Columbia V2V6Y3
Contact us about this property
Highlights
Estimated valueThis is the price Wahi expects this property to sell for.
The calculation is powered by our Instant Home Value Estimate, which uses current market and property price trends to estimate your home’s value with a 90% accuracy rate.Not available
Price/Sqft$1,307/sqft
Monthly cost
Open Calculator
Description
Amazing value! Designated Multi-Unit Attached in the Mission OCP - this property is poised for multifamily development - ideally Townhomes! Within the Cedar Valley neighborhood, this area is undergoing rapid changes. Showcased by two large developments in the immediate area by reputable developers. The site is improved with a 4 bed 3 bath 1988 sqft home & seperate garden suite all in a great setting. Water/Drainage infrastructure already exists along Bannister & Dewdney Trunk Rd w/ sewer connections coming from developments to the north. (construction underway). With a typical yield of 22 UPA on townhome land - you could potentially achieve 18-20 townhomes on this site. Also see R2919187 & R2923198 on Bannister & 8563 Bannister Exclusive Listing. Call for a full information brochure! (id:39198)
Property Details
Interior
Features
Exterior
Parking
Garage spaces -
Garage type -
Total parking spaces 6
Property History
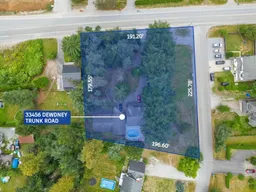 9
9
