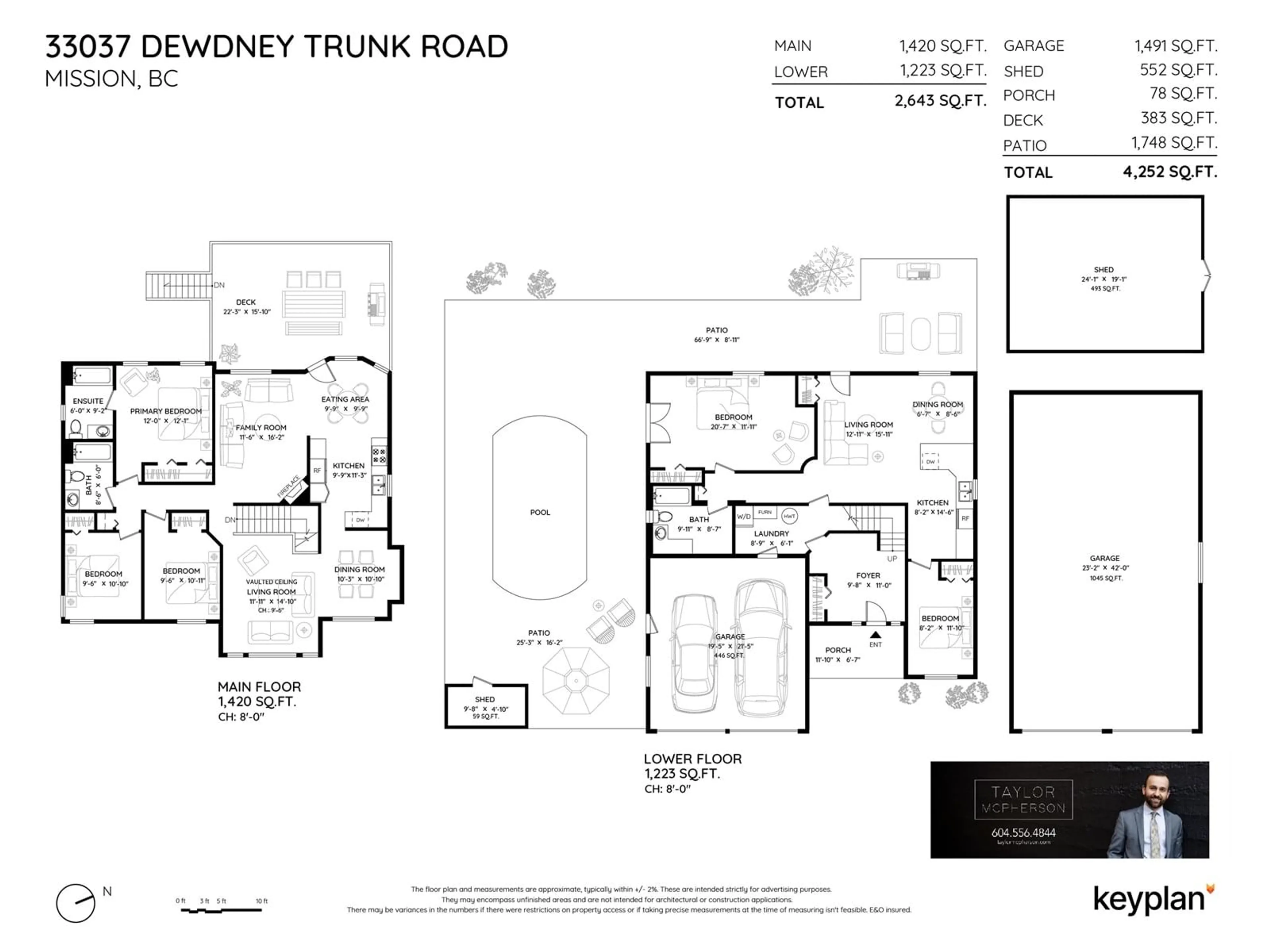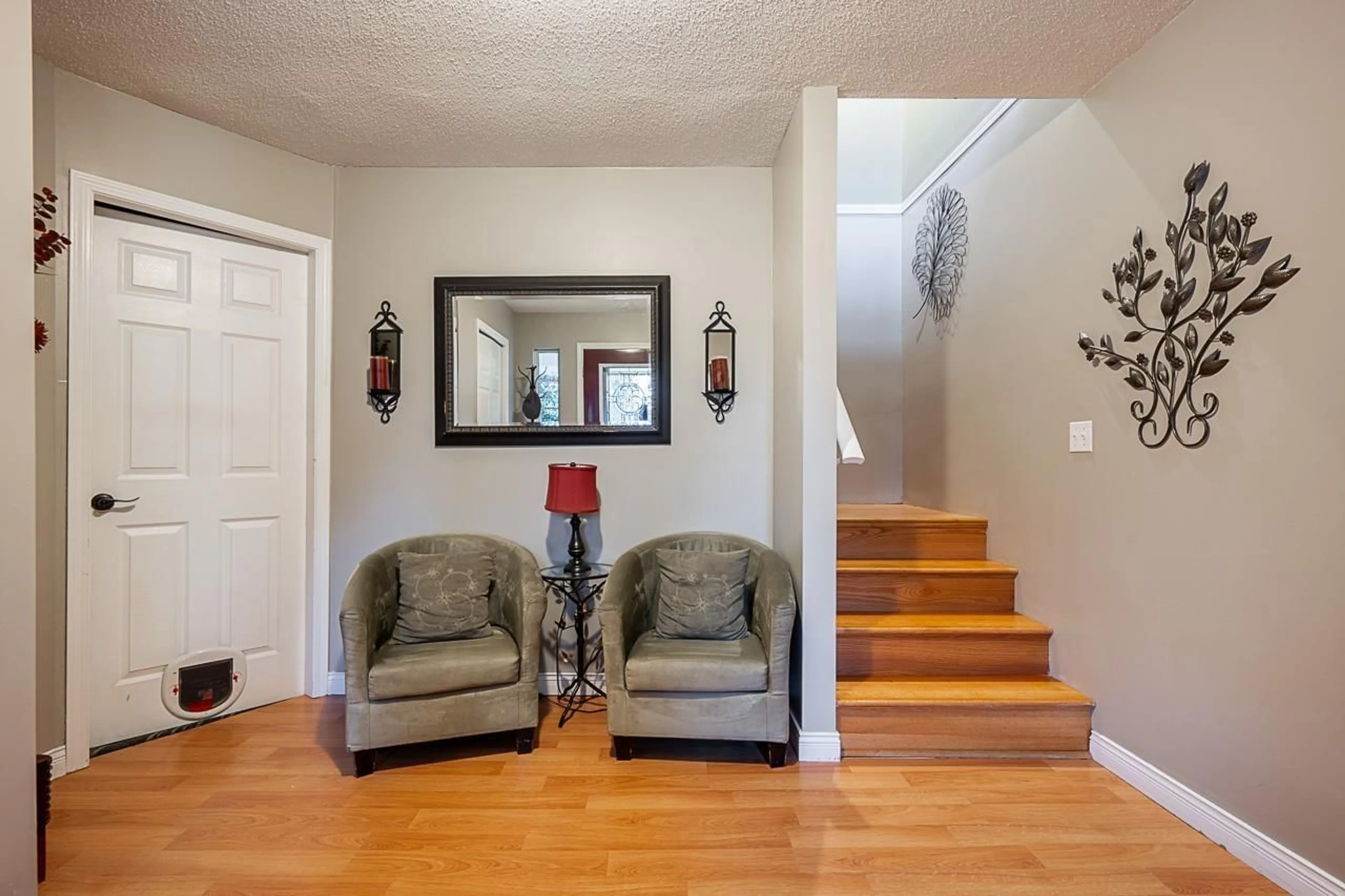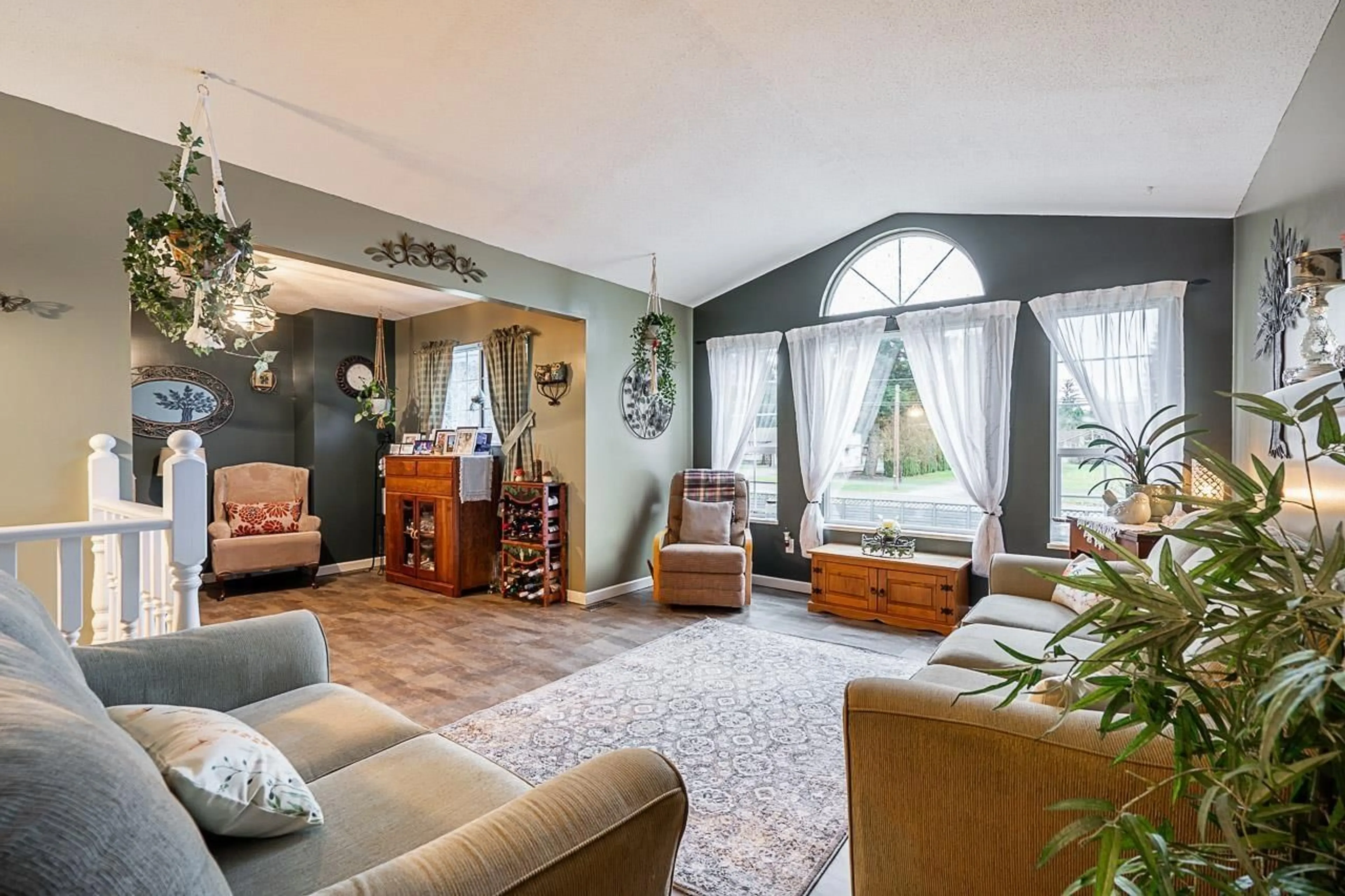33037 DEWDNEY TRUNK, Mission, British Columbia V2V6X6
Contact us about this property
Highlights
Estimated valueThis is the price Wahi expects this property to sell for.
The calculation is powered by our Instant Home Value Estimate, which uses current market and property price trends to estimate your home’s value with a 90% accuracy rate.Not available
Price/Sqft$620/sqft
Monthly cost
Open Calculator
Description
This exceptional property offers privacy and functionality! Inside enjoy a formal living room, dining area, and a cozy family room with a gas fireplace. The spacious primary bedroom boasts a fully updated ensuite and 2 additional bedrooms plus the updated main bath completes the home. There's a 2-bedroom mortgage helper in the basement with 4-piece bath and option for separate laundry. Partial inground swimming pool, a serene pond, fire pit area, full concrete fencing, huge yard with irrigation system, and plenty of workspace with a 24' x 40' shop and 20' x 25' shed. A perfect blend of comfort and opportunity-don't miss out! (id:39198)
Property Details
Interior
Features
Exterior
Parking
Garage spaces -
Garage type -
Total parking spaces 12
Property History
 35
35



