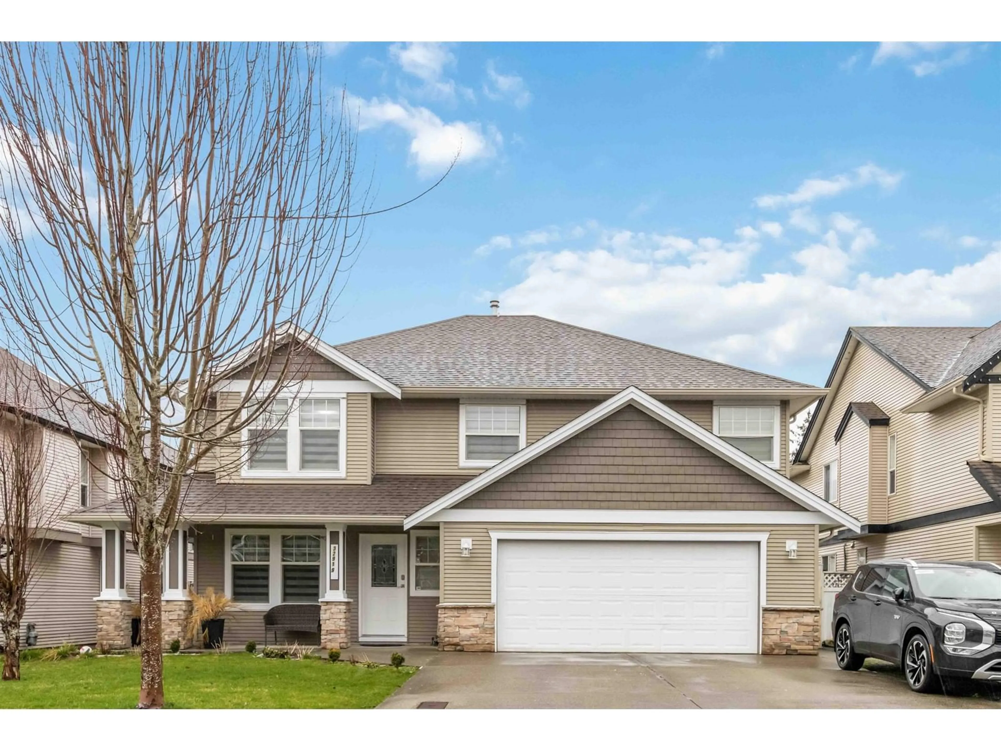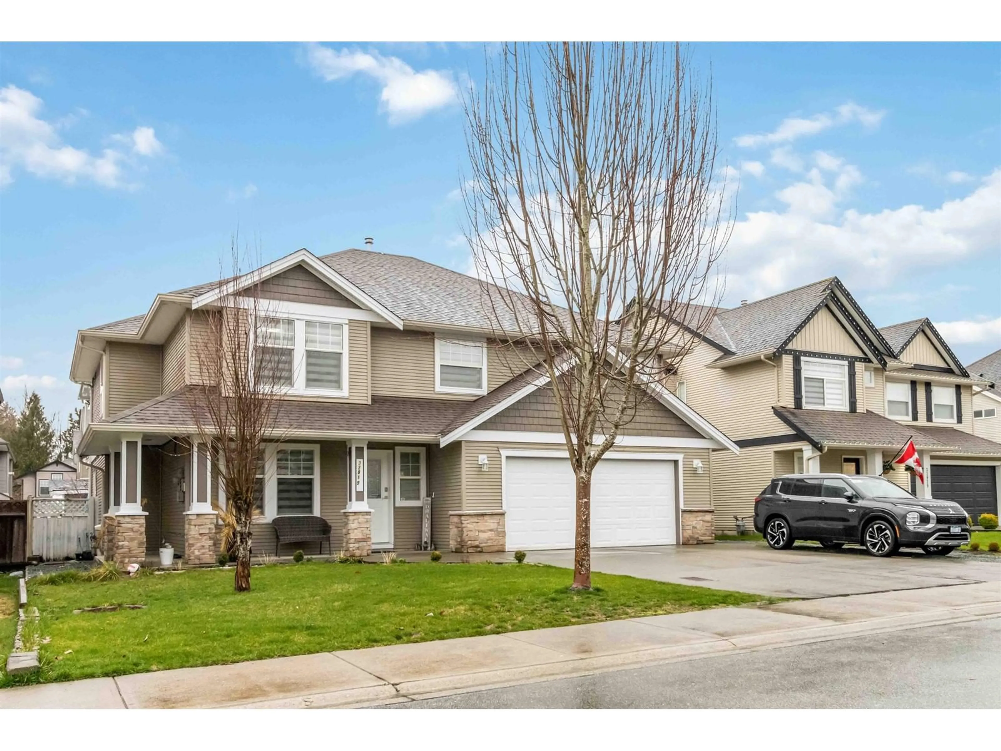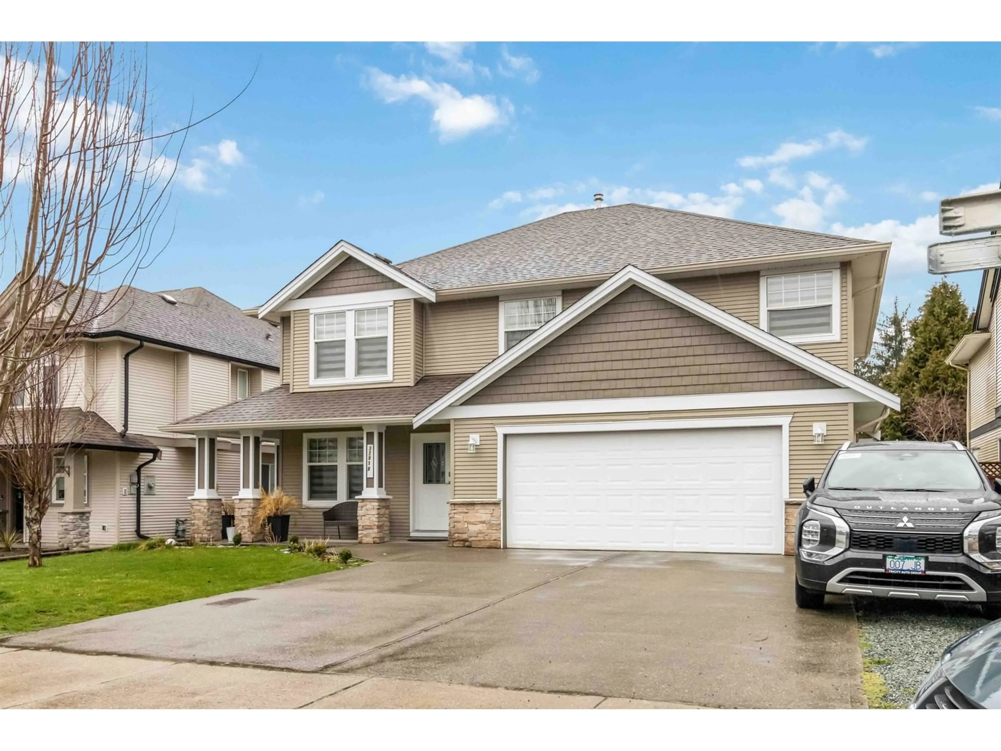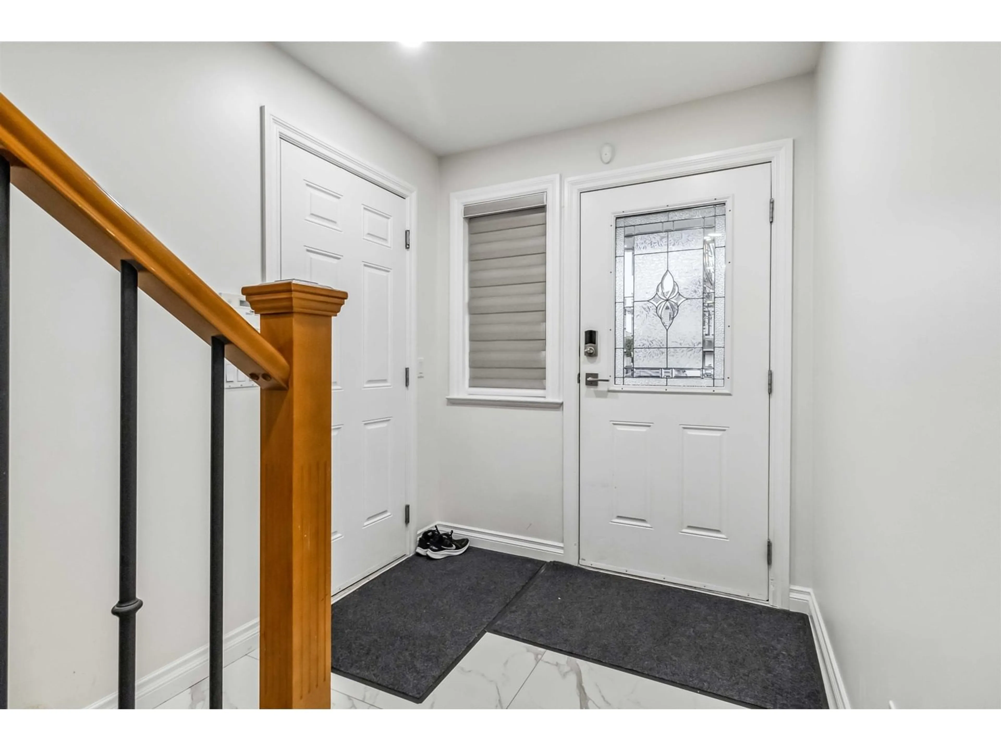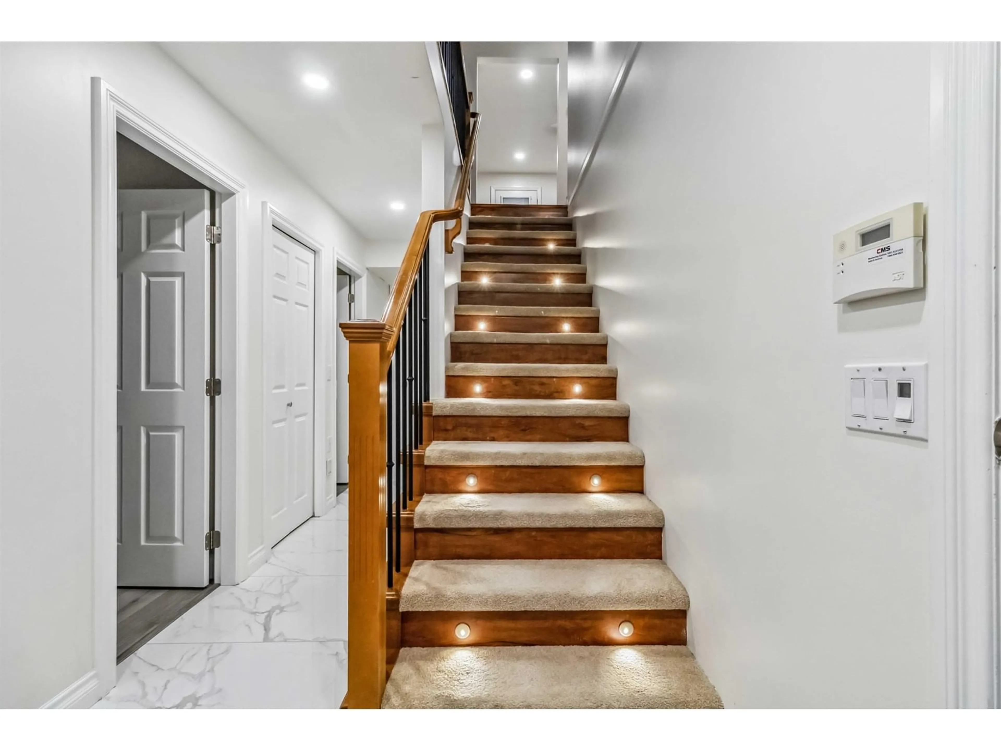32919 DESBRISAY, Mission, British Columbia V2V7R2
Contact us about this property
Highlights
Estimated valueThis is the price Wahi expects this property to sell for.
The calculation is powered by our Instant Home Value Estimate, which uses current market and property price trends to estimate your home’s value with a 90% accuracy rate.Not available
Price/Sqft$455/sqft
Monthly cost
Open Calculator
Description
Situated in a well-established family-friendly neighborhood in Mission, this charming home is just steps away from a park and playground. Featuring 5 bedrooms and 3 bathrooms, it offers a spacious maple kitchen with ample cabinetry, a cozy eating area, and a family room that opens onto a large deck - perfect for entertaining. The open-concept living and dining areas boast plenty of natural light and have been freshly painted. The primary bedroom includes a full ensuite, complemented by an additional main bathroom on the same level. Downstairs, you'll find a generous office/bedroom, a laundry room, and a fully finished one-bedroom basement with a separate entrance and full bathroom. The home also features a large, fully fenced backyard with a storage shed. (id:39198)
Property Details
Interior
Features
Exterior
Parking
Garage spaces -
Garage type -
Total parking spaces 5
Property History
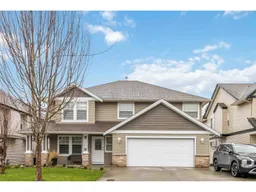 34
34
