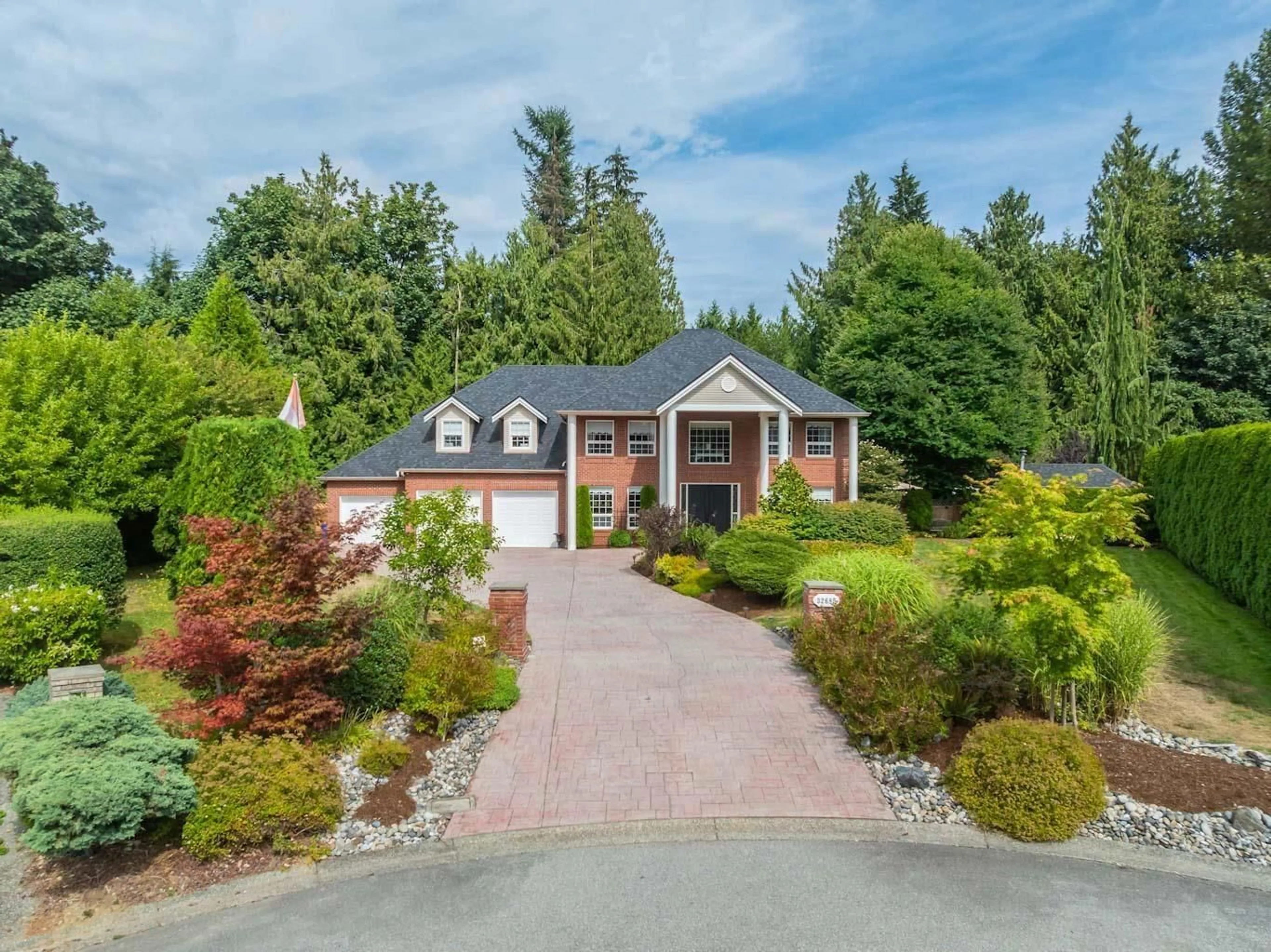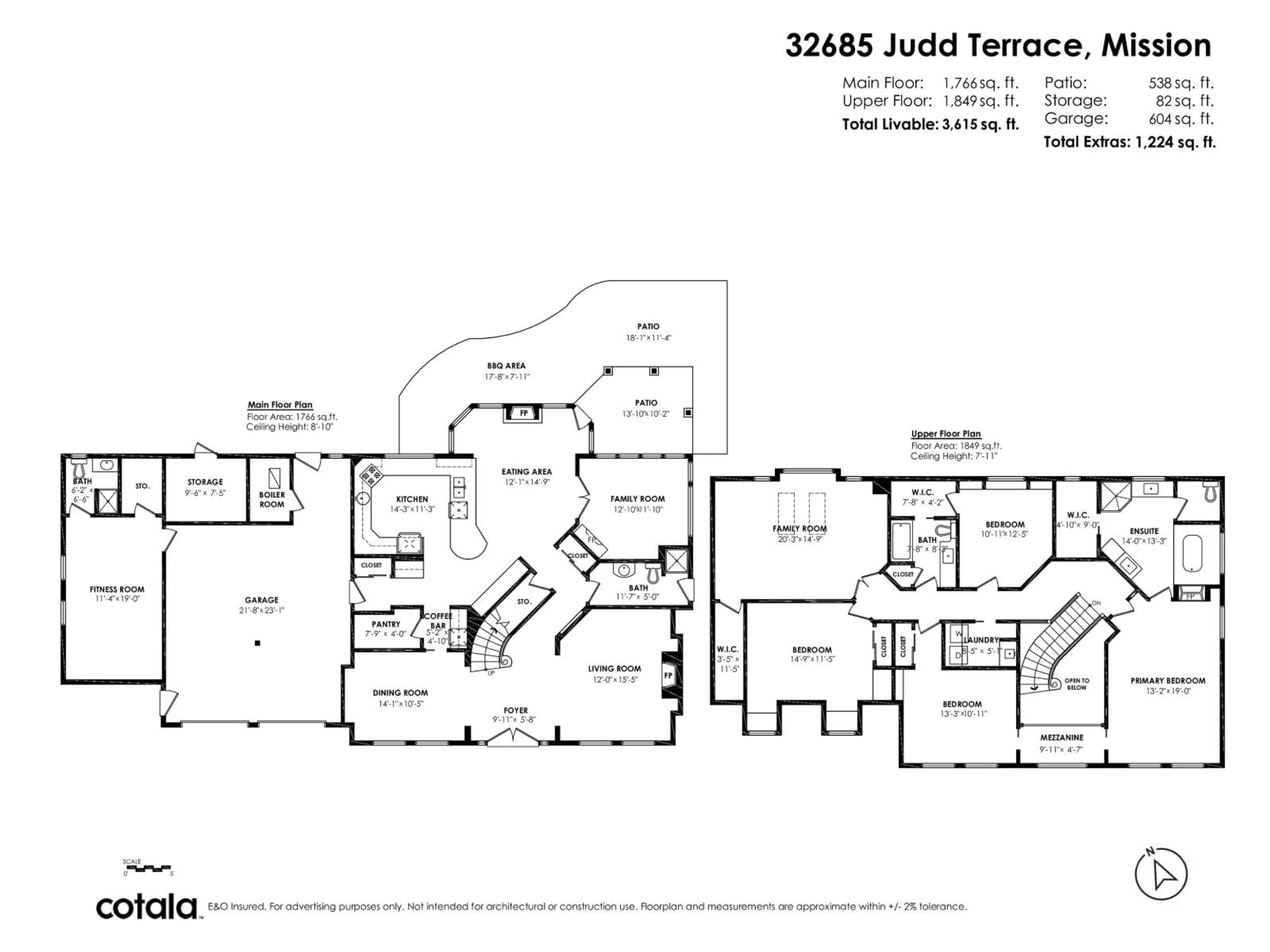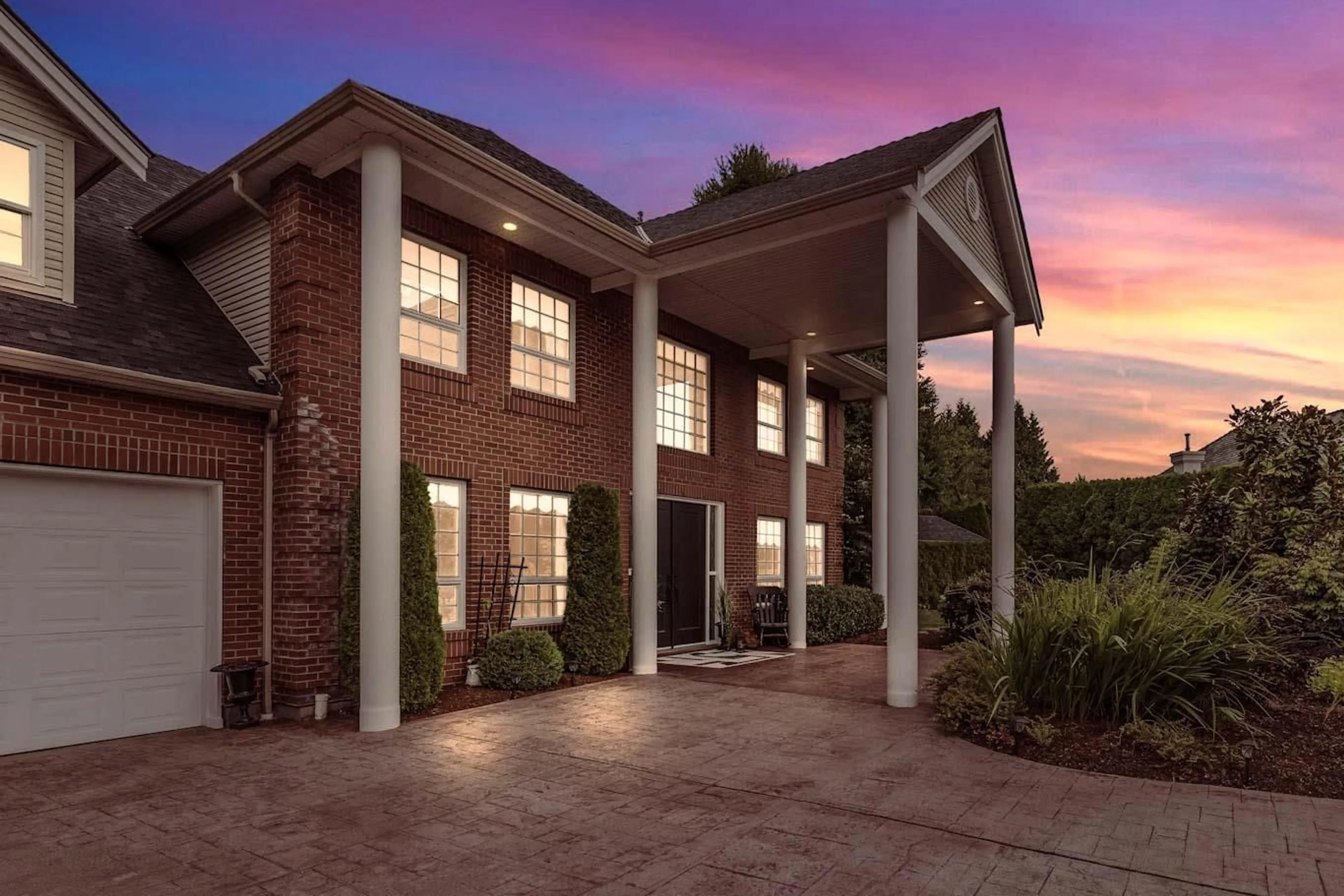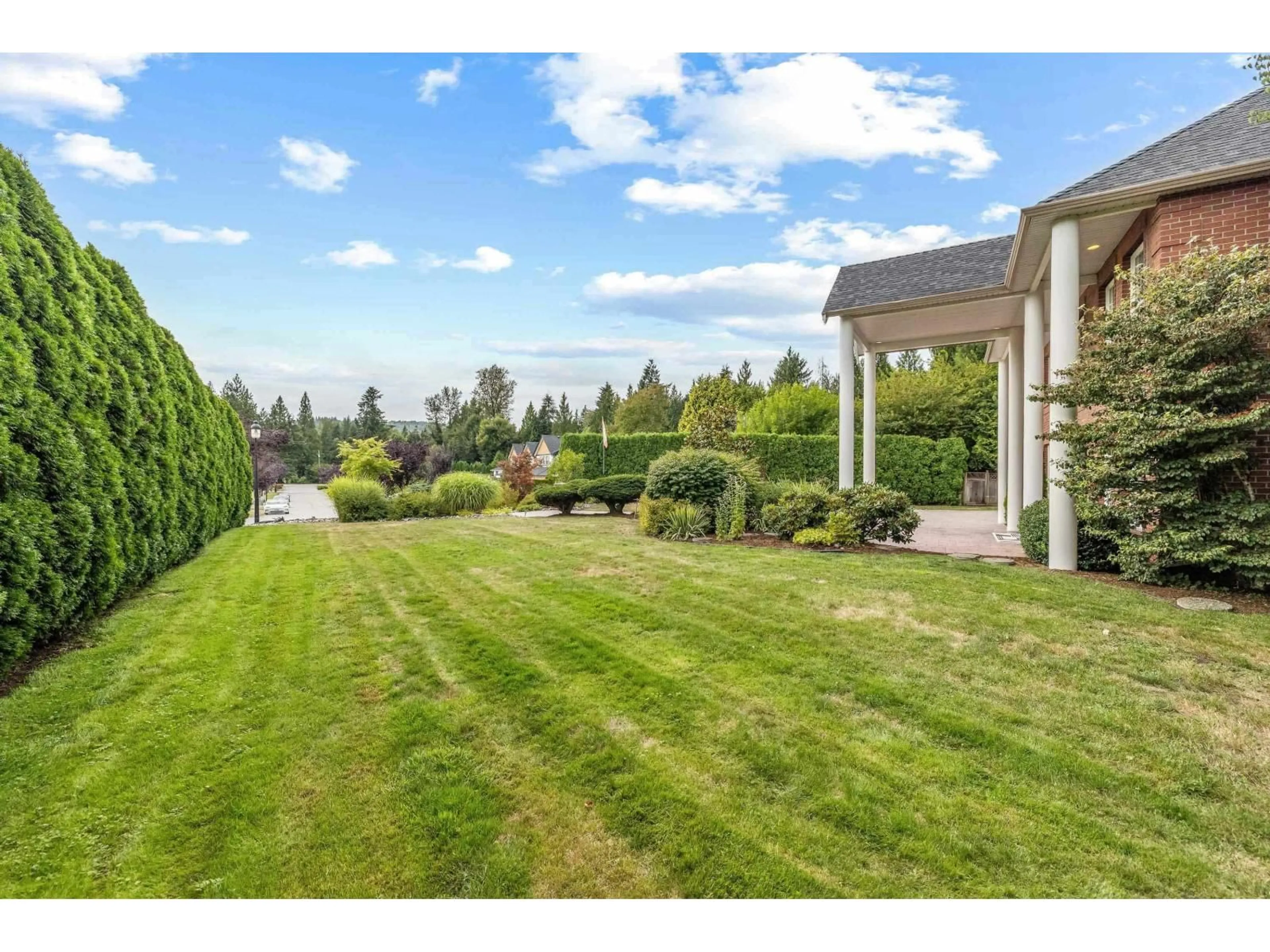32685 JUDD, Mission, British Columbia V4S1A6
Contact us about this property
Highlights
Estimated valueThis is the price Wahi expects this property to sell for.
The calculation is powered by our Instant Home Value Estimate, which uses current market and property price trends to estimate your home’s value with a 90% accuracy rate.Not available
Price/Sqft$635/sqft
Monthly cost
Open Calculator
Description
Estate living awaits in this distinguished colonial-style mansion on nearly one acre, backing onto a private greenspace with a creek. A sweeping 80-ft stamped concrete driveway offers space for cars, RVs or boats. The backyard is a private resort with saltwater pool, hot tub and elegant patio. Inside, a striking spiral staircase leads to 4 spacious bedrooms, with the primary suite featuring a two-sided fireplace and spa-like jetted tub. A versatile 5th room can serve as a family room or extra-large bedroom. The garage's 3rd bay is converted to a gym with potential as a studio suite & has 200 amp service. Downstairs a larger foyer, formal living room & dining room plus chef's kitchen awaits. A rare blend of classic design, luxury and comfort. (id:39198)
Property Details
Interior
Features
Exterior
Features
Parking
Garage spaces -
Garage type -
Total parking spaces 8
Property History
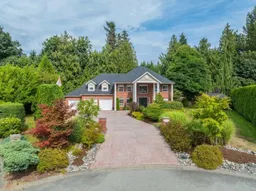 40
40
