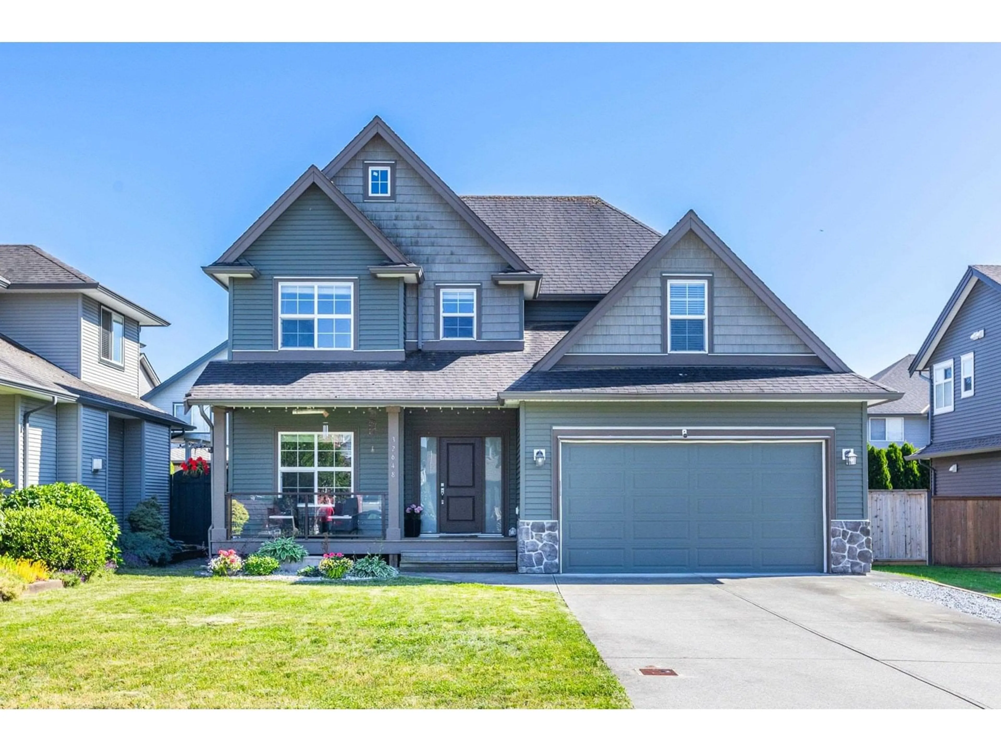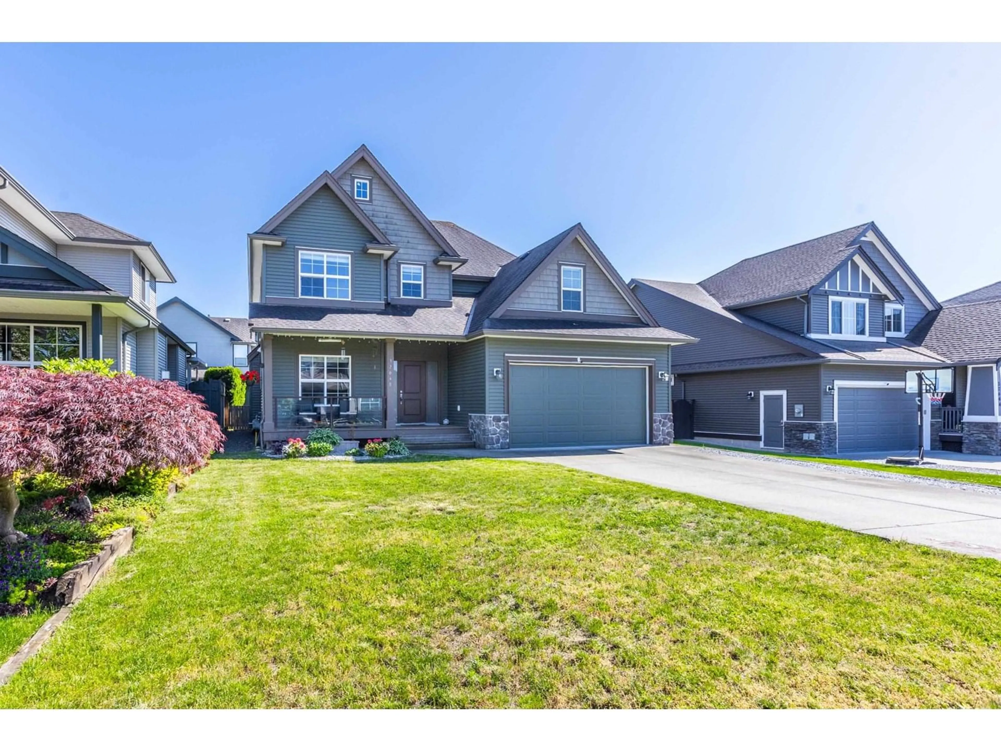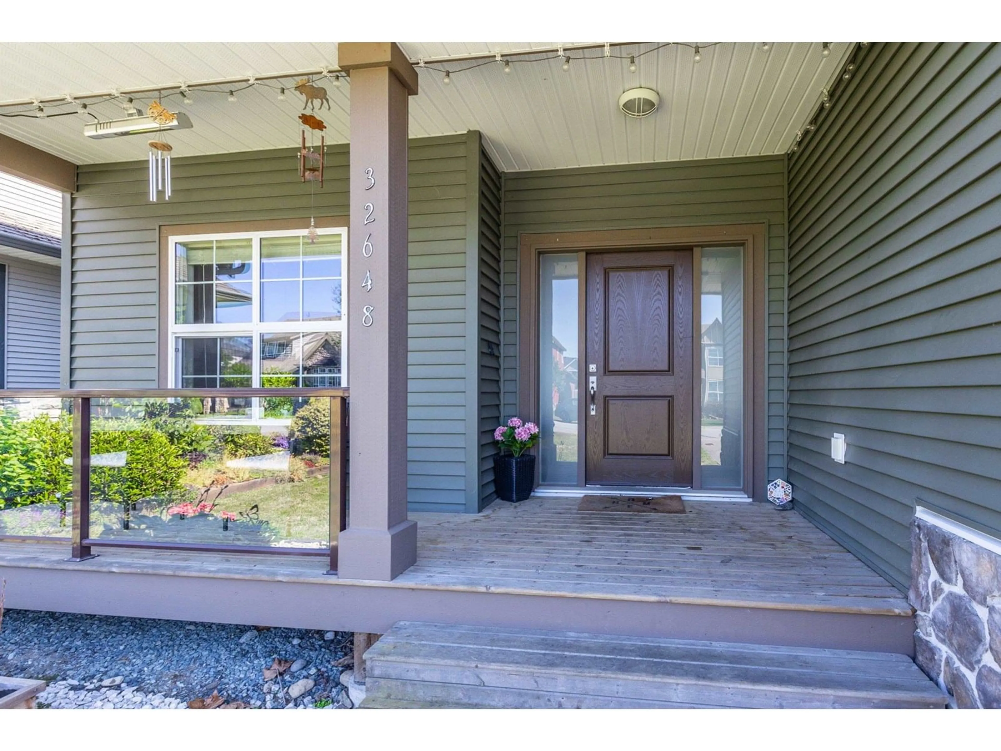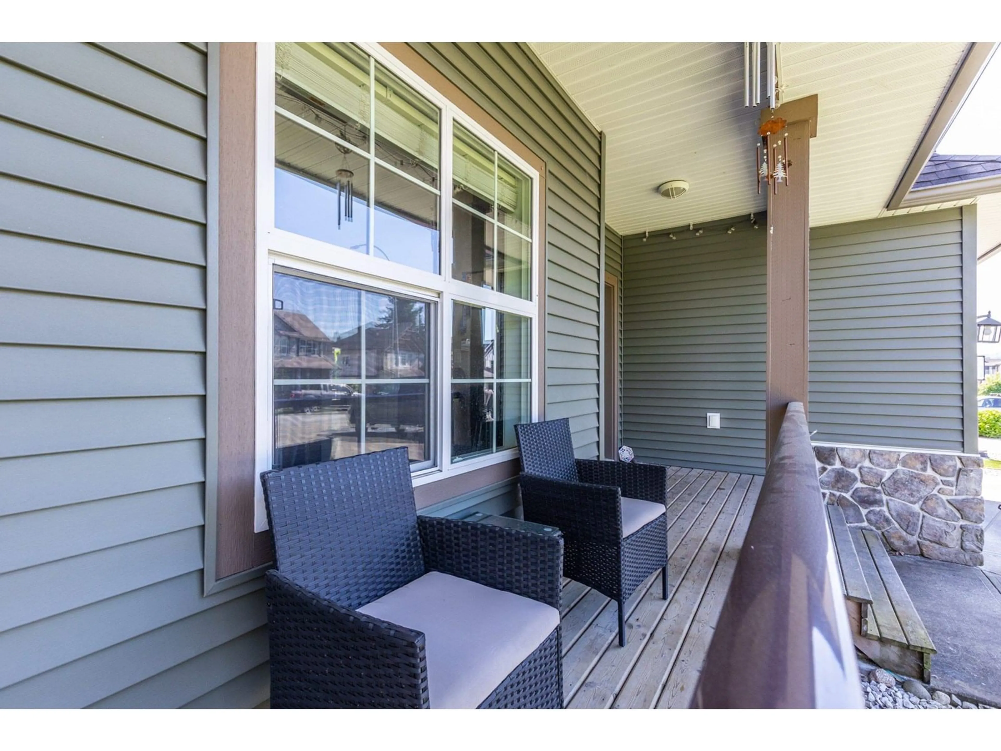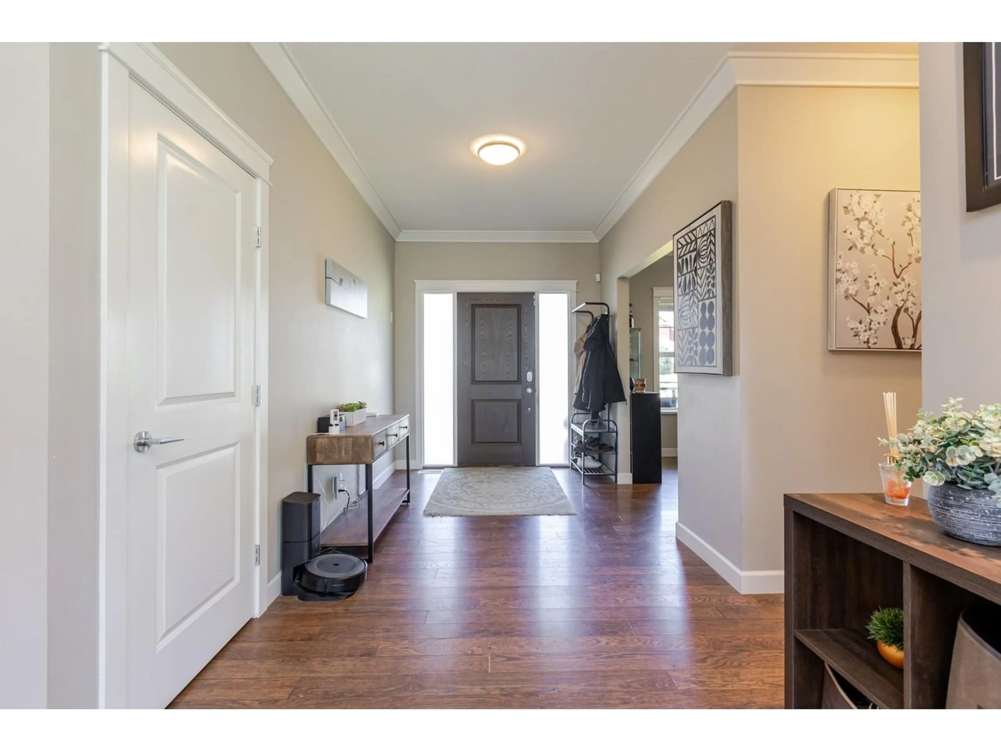32648 LISSIMORE, Mission, British Columbia V2V0C4
Contact us about this property
Highlights
Estimated ValueThis is the price Wahi expects this property to sell for.
The calculation is powered by our Instant Home Value Estimate, which uses current market and property price trends to estimate your home’s value with a 90% accuracy rate.Not available
Price/Sqft$470/sqft
Est. Mortgage$4,295/mo
Tax Amount (2024)$4,057/yr
Days On Market4 days
Description
PERFECT FAMILY HOME! Welcome to your new home, located in a great neighborhood!! Fantastic floorplan with an open concept, high ceilings and big beautiful windows for natural light. Stylish kitchen with granite countertops, generous sized eating area and living room/great room with a gas fireplace. Main floor also features a den and large laundry room. The upstairs is open and bright featuring 3 bedrooms including a huge master bedroom with a walk in closet and ensuite. Wait there is more...large bonus room or 4th bedroom located above the garage. Updates include air conditioning, newer hot water tank, covered patio and deck and EV charger wired. Located to close to all levels of schools, shopping and recreation. Set up your private viewing today! (id:39198)
Property Details
Interior
Features
Exterior
Parking
Garage spaces -
Garage type -
Total parking spaces 6
Property History
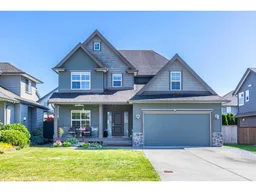 40
40
