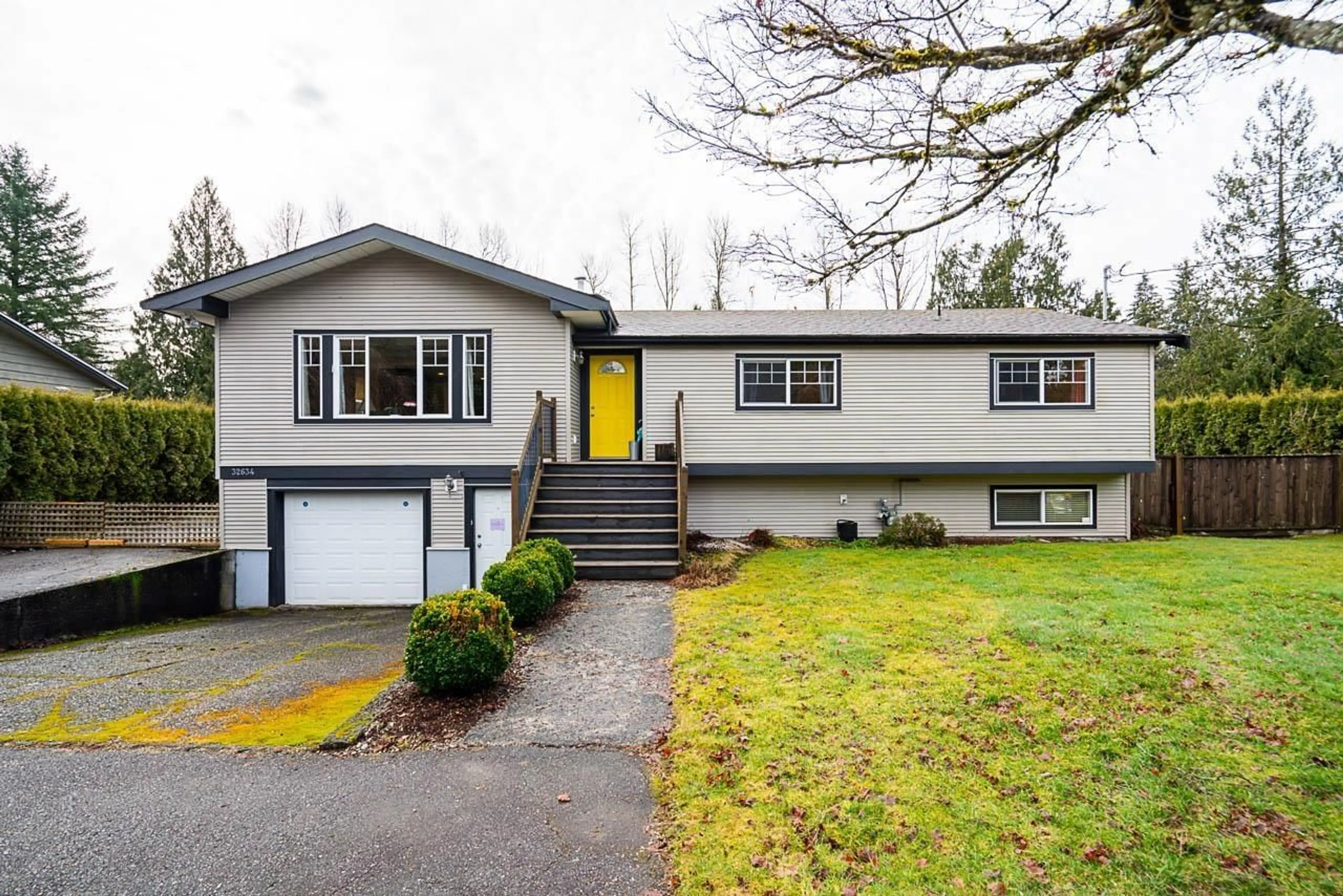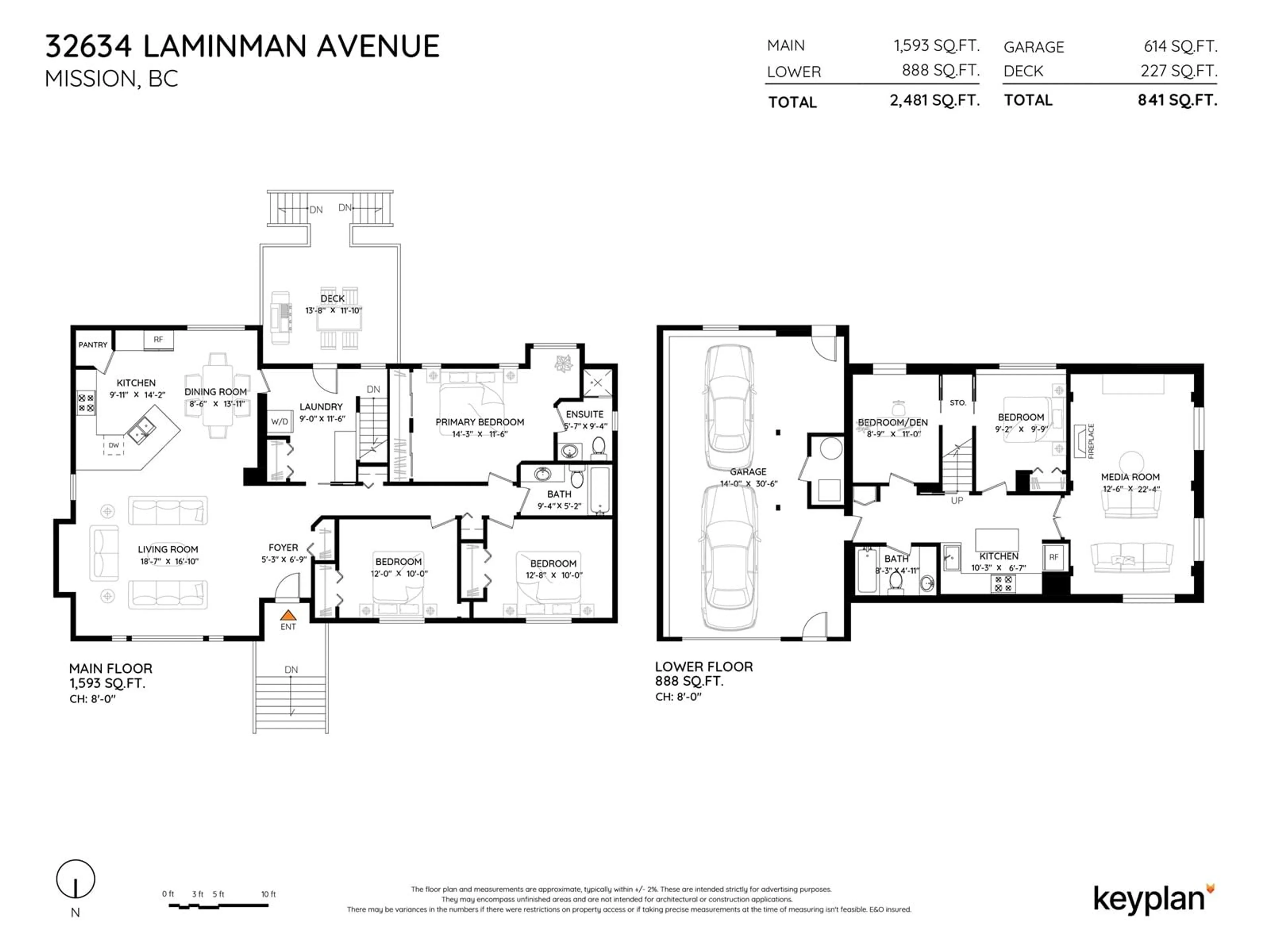32634 LAMINMAN AVENUE, Mission, British Columbia V4S1A8
Contact us about this property
Highlights
Estimated ValueThis is the price Wahi expects this property to sell for.
The calculation is powered by our Instant Home Value Estimate, which uses current market and property price trends to estimate your home’s value with a 90% accuracy rate.Not available
Price/Sqft$479/sqft
Est. Mortgage$5,111/mo
Tax Amount ()-
Days On Market100 days
Description
Welcome to an incredible opportunity in the heart of Cedar Valley, Mission! This immaculate home sits on a huge 1/3 acre lot, offering privacy, space, and exciting DEVELOPMENT POTENTIAL! 5 Bedrooms & 3 Bathrooms - Perfect for large families or multi-generational living; Generous Living Spaces - An inviting living room, a spacious dining area, and a huge kitchen with plenty of storage and counter space; Self-contained 2-bedroom suite with a separate entrance, making it a fantastic mortgage helper or in-law suite; Media Room - A great bonus space for movie nights, gaming, or a home theater; Plenty of space for multiple vehicles, including RV or boat parking. This home is truly a gem and move-in ready! (id:39198)
Property Details
Interior
Features
Exterior
Features
Parking
Garage spaces 6
Garage type -
Other parking spaces 0
Total parking spaces 6
Property History
 37
37




