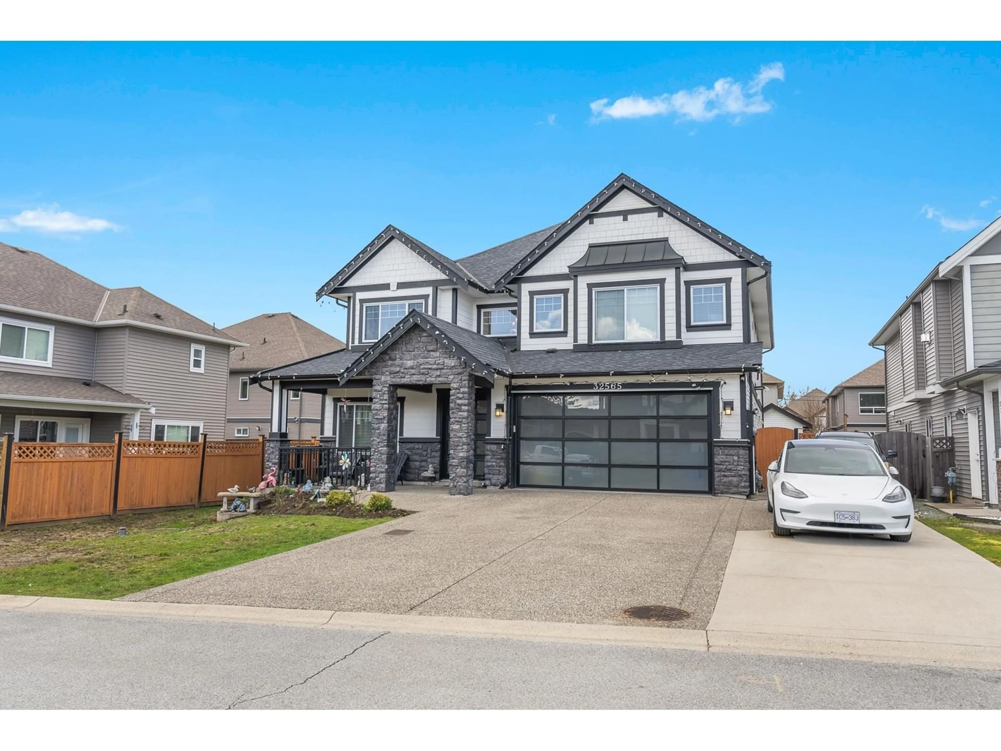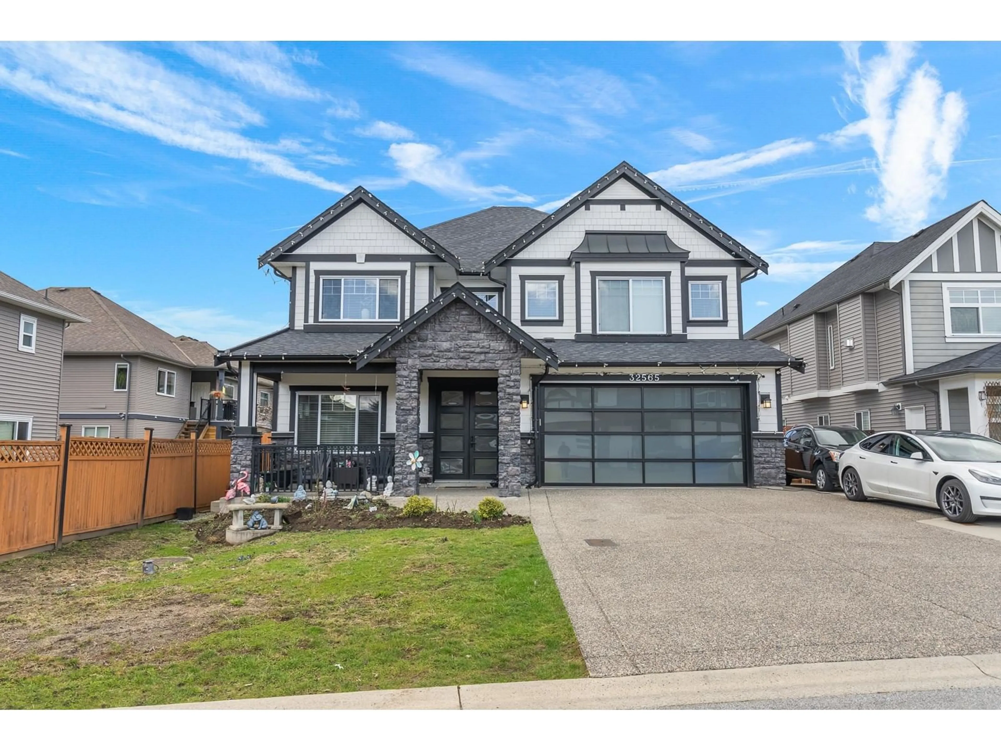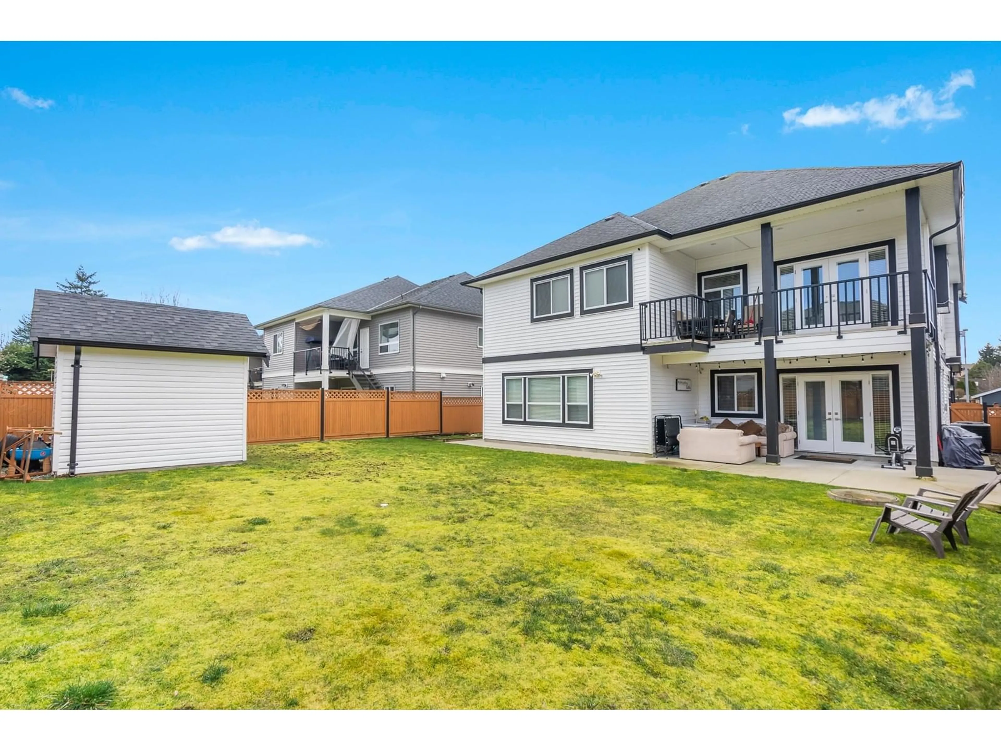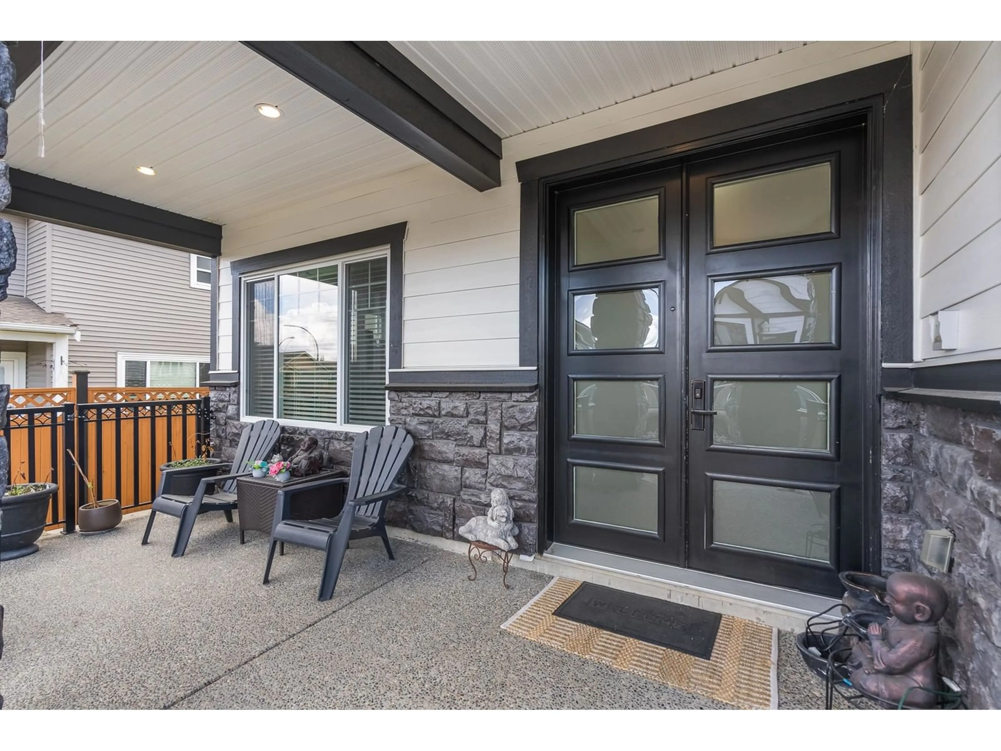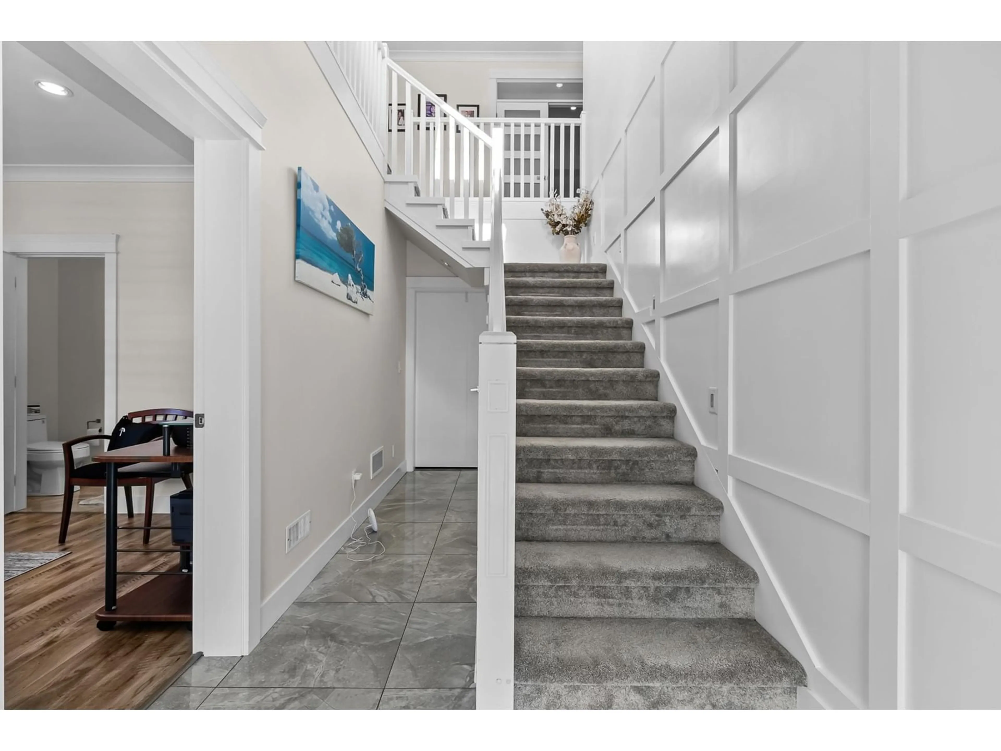32565 SALSBURY, Mission, British Columbia V4S1M3
Contact us about this property
Highlights
Estimated valueThis is the price Wahi expects this property to sell for.
The calculation is powered by our Instant Home Value Estimate, which uses current market and property price trends to estimate your home’s value with a 90% accuracy rate.Not available
Price/Sqft$431/sqft
Monthly cost
Open Calculator
Description
Discover 32565 Salsbury Avenue, a custom-built gem in one of Mission, BC's most sought-after neighborhoods, surrounded by upscale homes. This stunning two-story offers 6 bedrooms, 5 bathrooms, and a fully finished basement with a 2-bedroom suite perfect for rental income or in-laws. Designed for entertaining, it features luxurious finishes, a spacious backyard for outdoor enjoyment, and a large garage with ample parking. Enjoy the tranquility of Mission with schools, transit, and the West Coast Express just minutes away. Don't miss this rare blend of elegance, versatility, and prime location-schedule your tour today! (id:39198)
Property Details
Interior
Features
Exterior
Parking
Garage spaces -
Garage type -
Total parking spaces 4
Property History
 40
40
