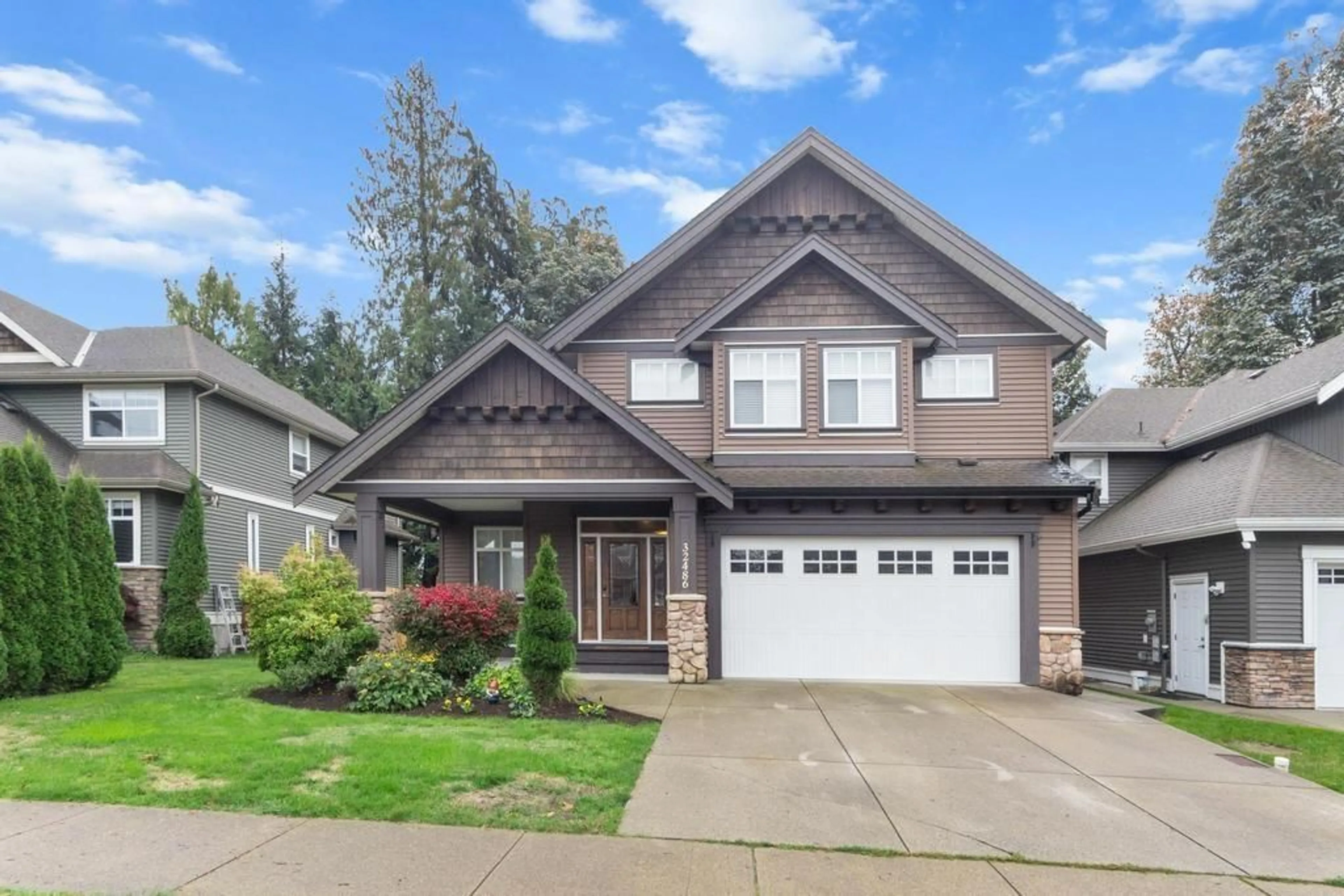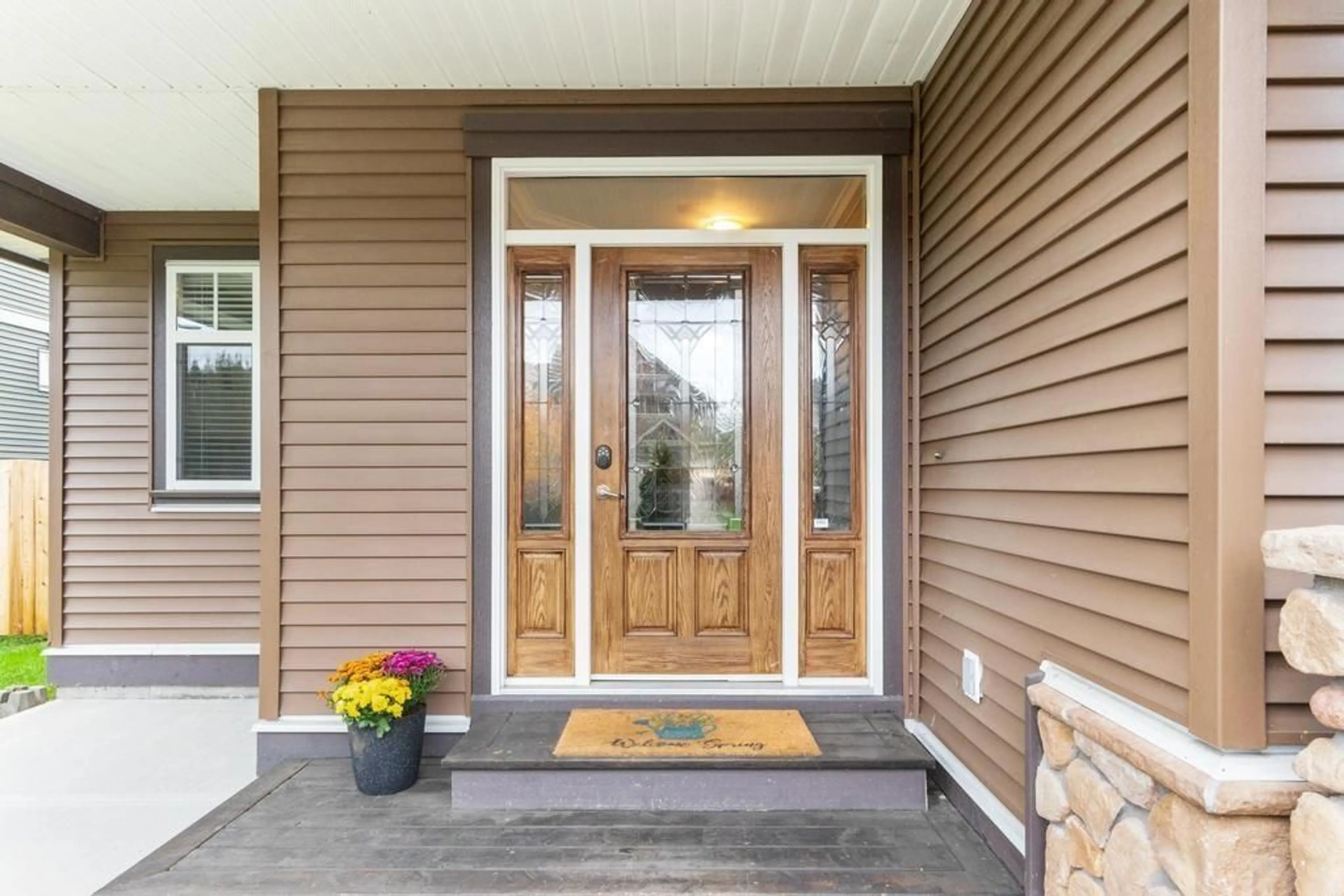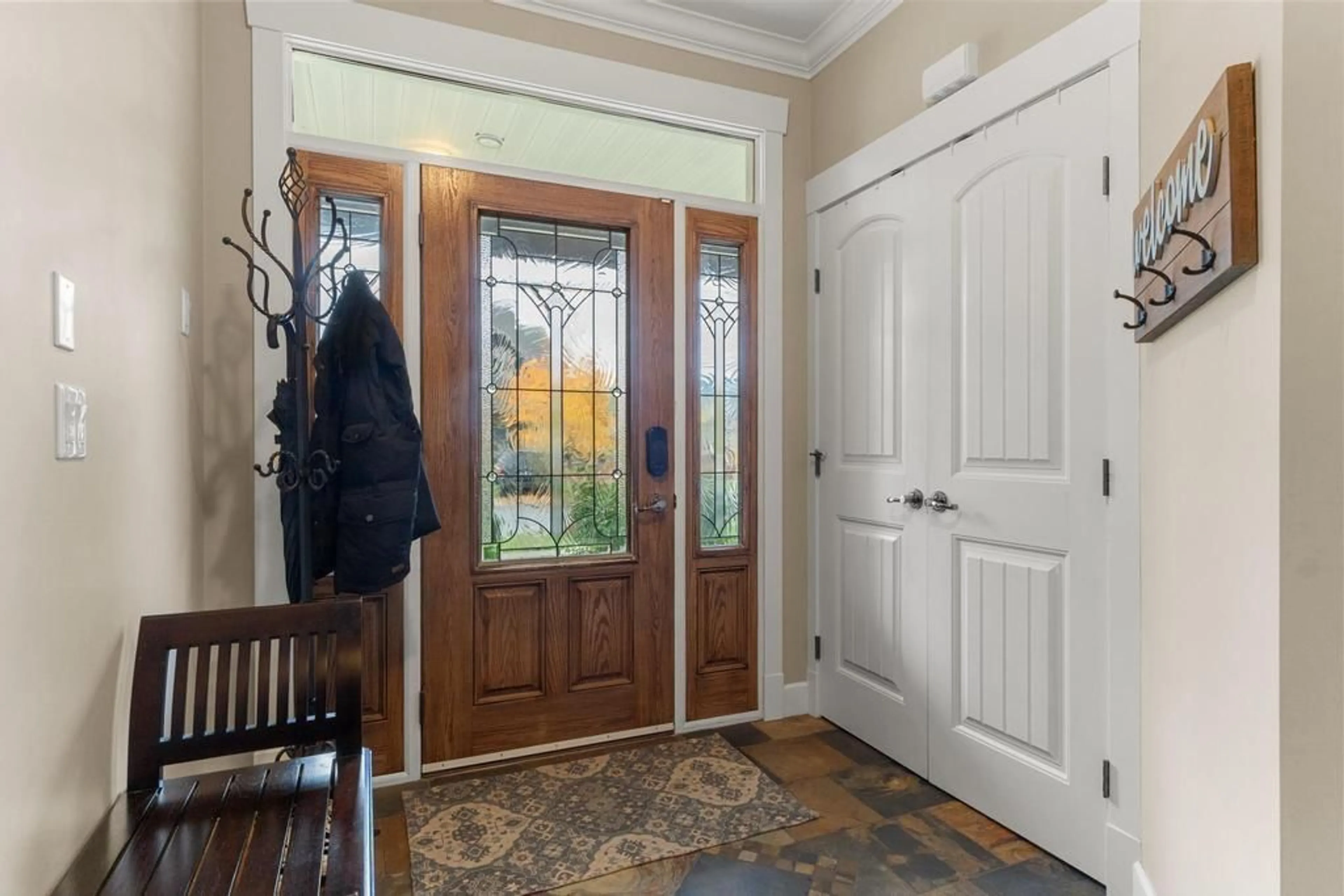32486 EGGLESTONE AVENUE, Mission, British Columbia V4S0B1
Contact us about this property
Highlights
Estimated ValueThis is the price Wahi expects this property to sell for.
The calculation is powered by our Instant Home Value Estimate, which uses current market and property price trends to estimate your home’s value with a 90% accuracy rate.Not available
Price/Sqft$325/sqft
Est. Mortgage$5,260/mo
Tax Amount ()-
Days On Market43 days
Description
Entertainer's Dream | 3,762 Sq. Ft. | 6,000+ Sq. Ft. Lot. Quality-built 2-storey home w/ walk-out bsmt, backing onto private greenspace in a prime location. Designed for entertaining, the open-concept layout features a floor-to-ceiling river rock FP, entertainment-sized island, granite counters, & picturesque windows. The primary suite boasts vaulted ceilings, a 5-pc ensuite, & custom WIC. Upstairs offers a cozy nook for reading/vignettes. The main-floor den includes a custom Cali Closet workspace. Stay cool w/ A/C & enjoy the fenced yard. Partially finished walk-out bsmt w/ suite potential. A perfect blend of luxury, comfort & entertainment! (id:39198)
Property Details
Interior
Features
Exterior
Features
Parking
Garage spaces 4
Garage type Garage
Other parking spaces 0
Total parking spaces 4
Property History
 26
26



