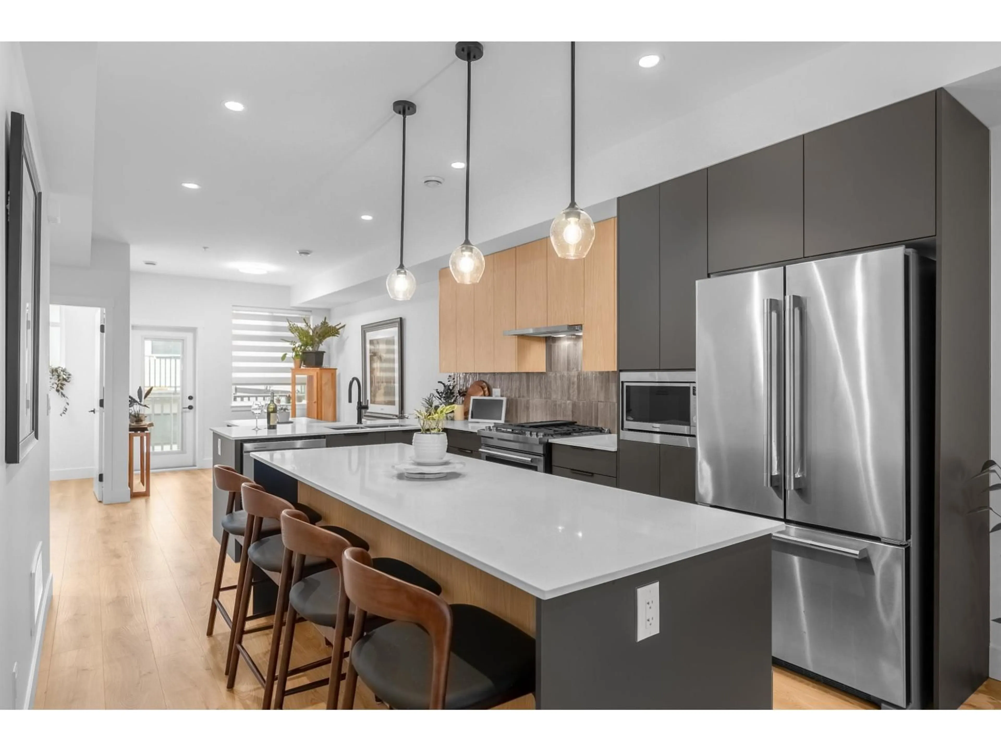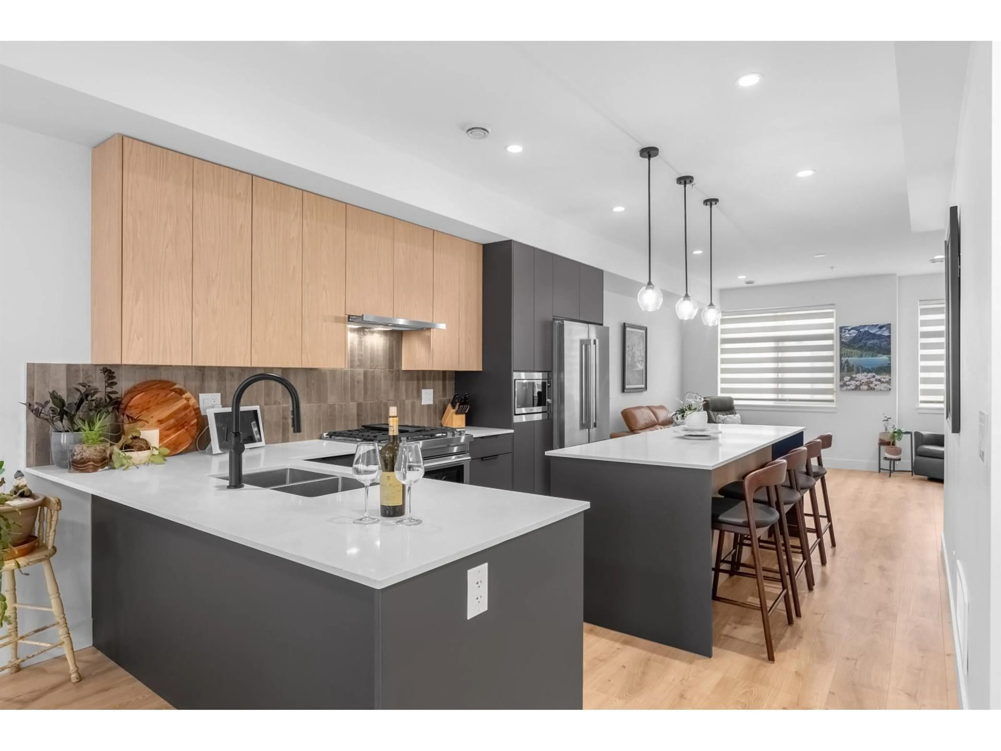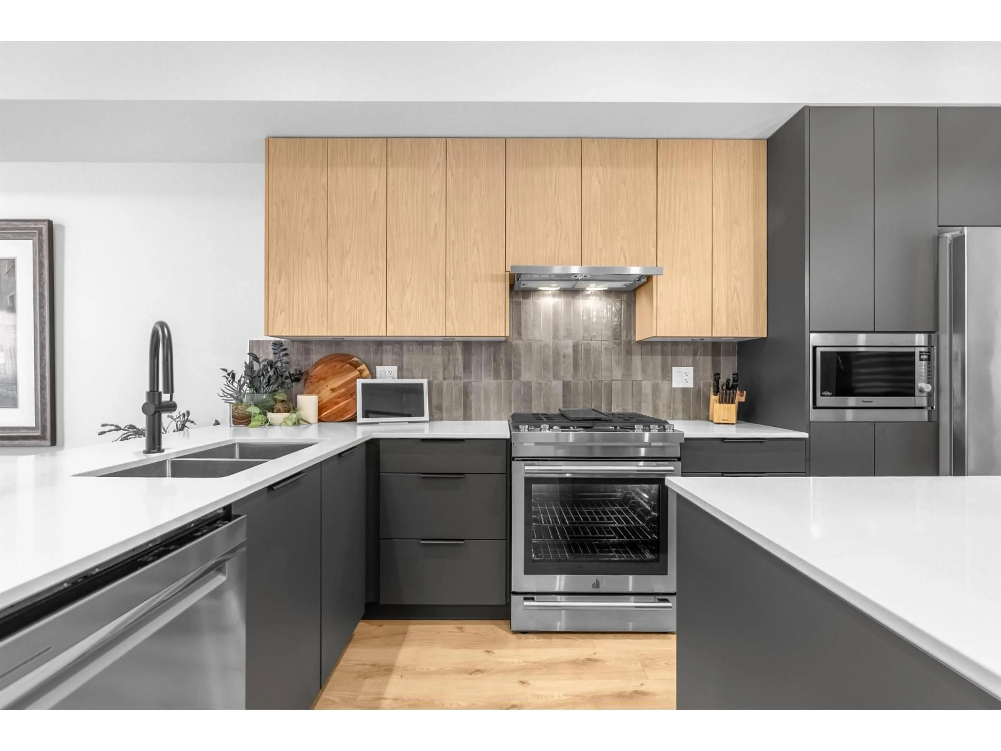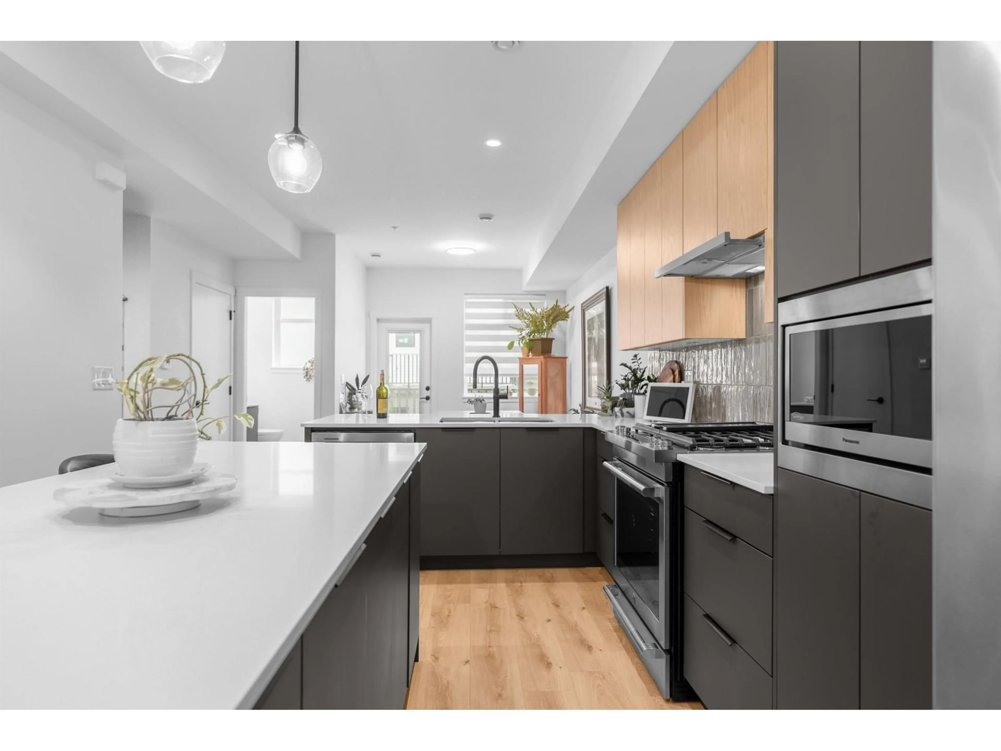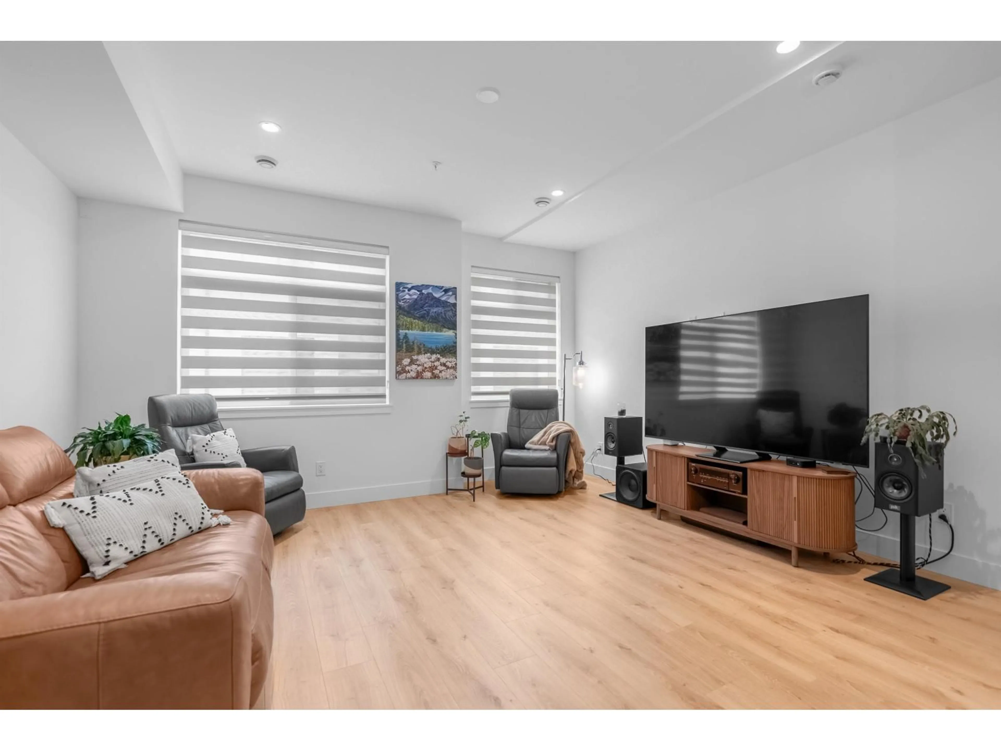28 - 8430 NOTTMAN, Mission, British Columbia V2V0L2
Contact us about this property
Highlights
Estimated valueThis is the price Wahi expects this property to sell for.
The calculation is powered by our Instant Home Value Estimate, which uses current market and property price trends to estimate your home’s value with a 90% accuracy rate.Not available
Price/Sqft$463/sqft
Monthly cost
Open Calculator
Description
Discover this newly built, corner C plan townhome only a year old offering 3 spacious bedrooms and 2.5 modern bathrooms, thoughtfully crafted for today's lifestyle. Gourmet kitchen, a large center island, and sleek contemporary cabinetry, perfect for both everyday meals and entertaining. Enjoy an open-concept layout that seamlessly connects the dining and living areas and outdoor balcony ideal for family gatherings and relaxed evenings. Tall ceilings, abundant natural light, and stylish wood laminate flooring create an airy, welcoming atmosphere on the main level. Upstairs, unwind in generously sized bedrooms. 2 parking garage and plenty of storage space. Located in a vibrant, well-connected neighborhood with easy access to top-rated schools, parks, shopping, and dining. (id:39198)
Property Details
Interior
Features
Exterior
Parking
Garage spaces -
Garage type -
Total parking spaces 2
Condo Details
Amenities
Exercise Centre, Laundry - In Suite
Inclusions
Property History
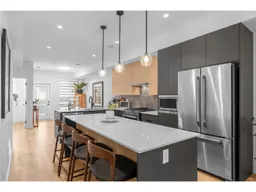 32
32
