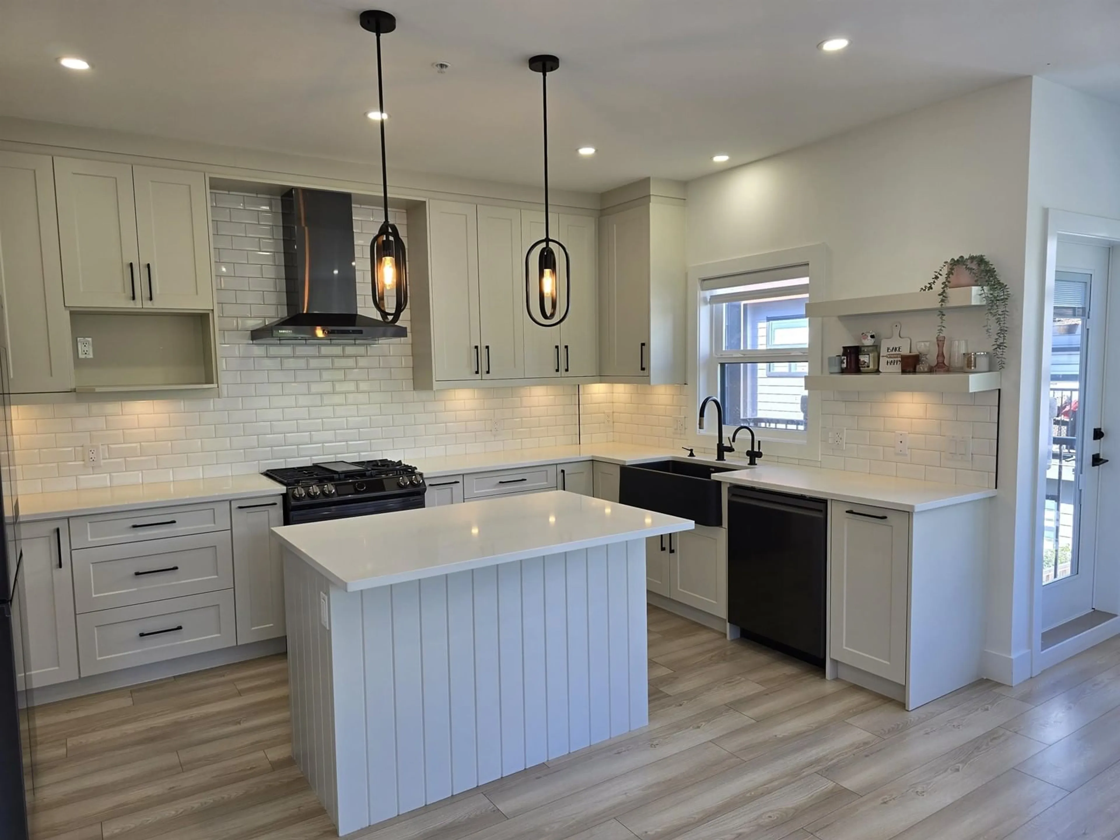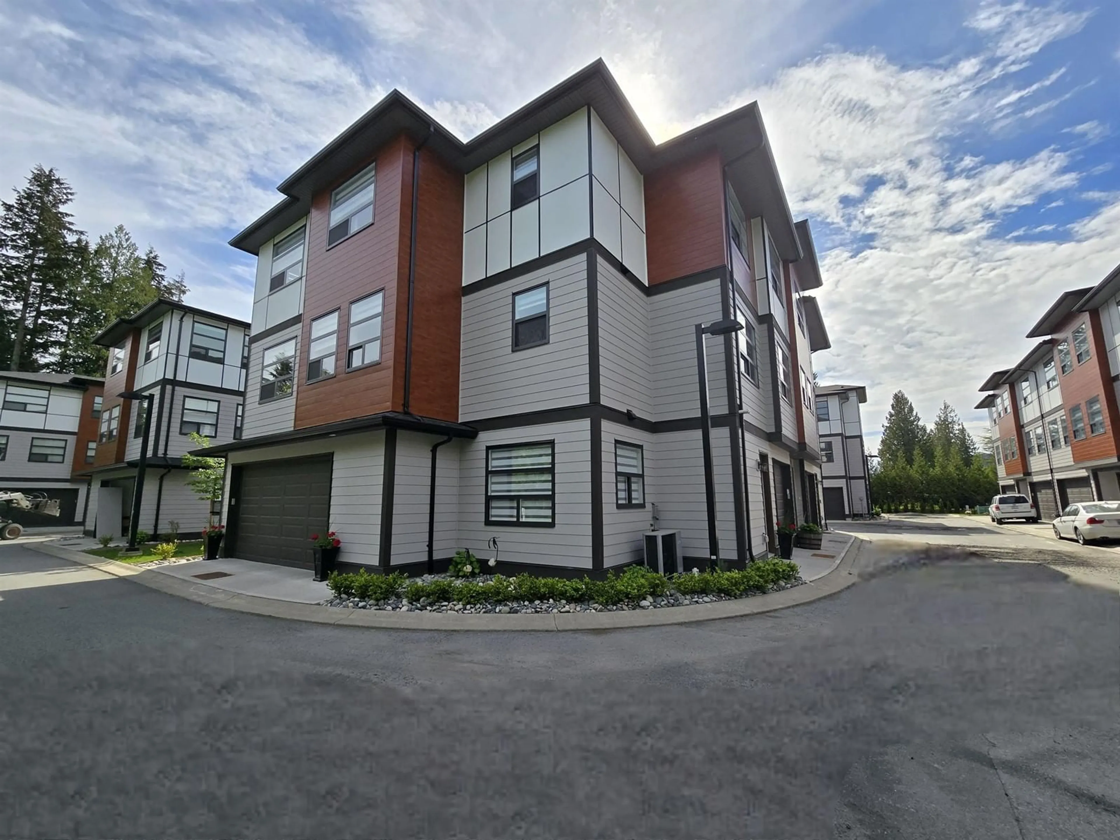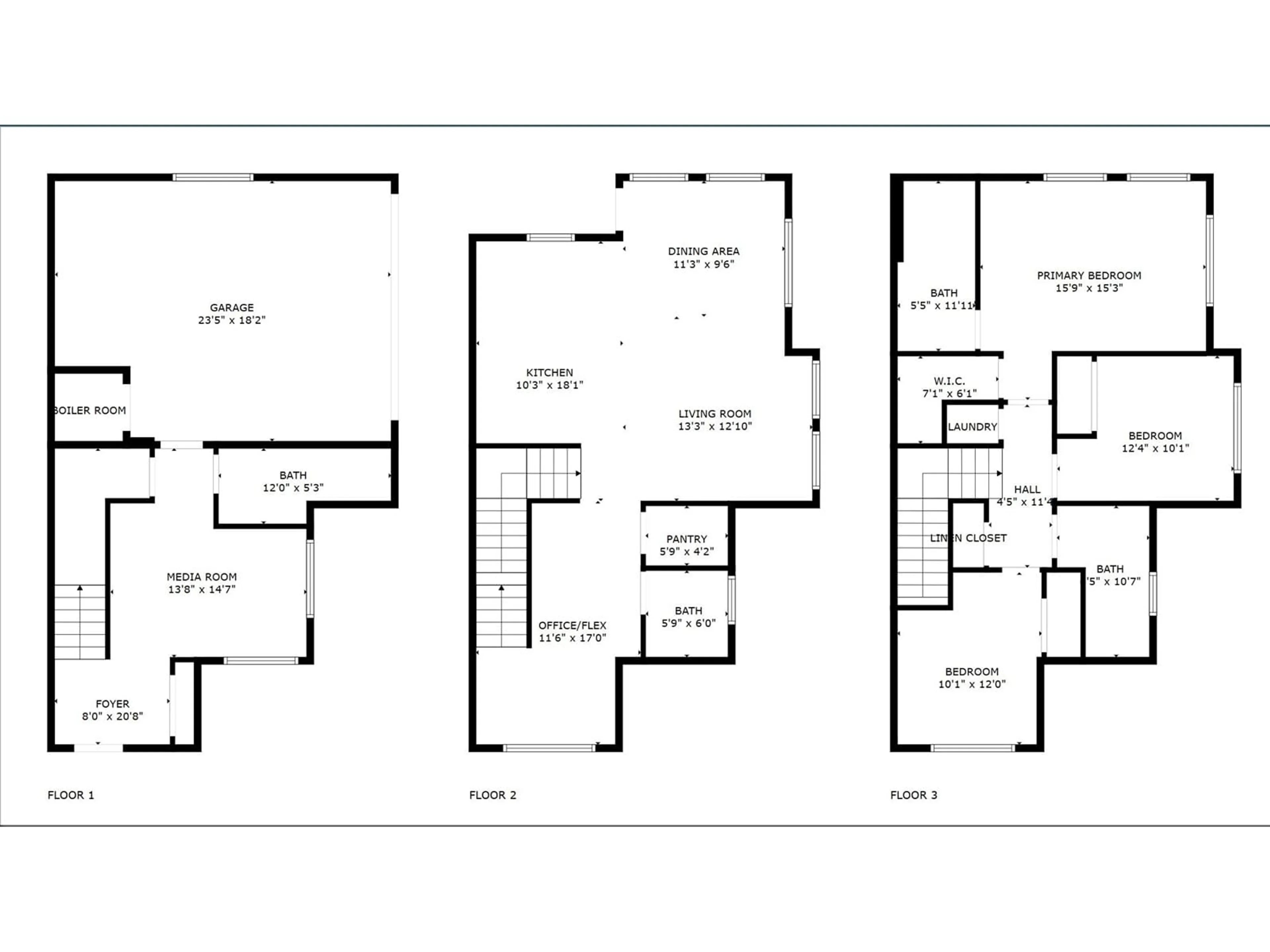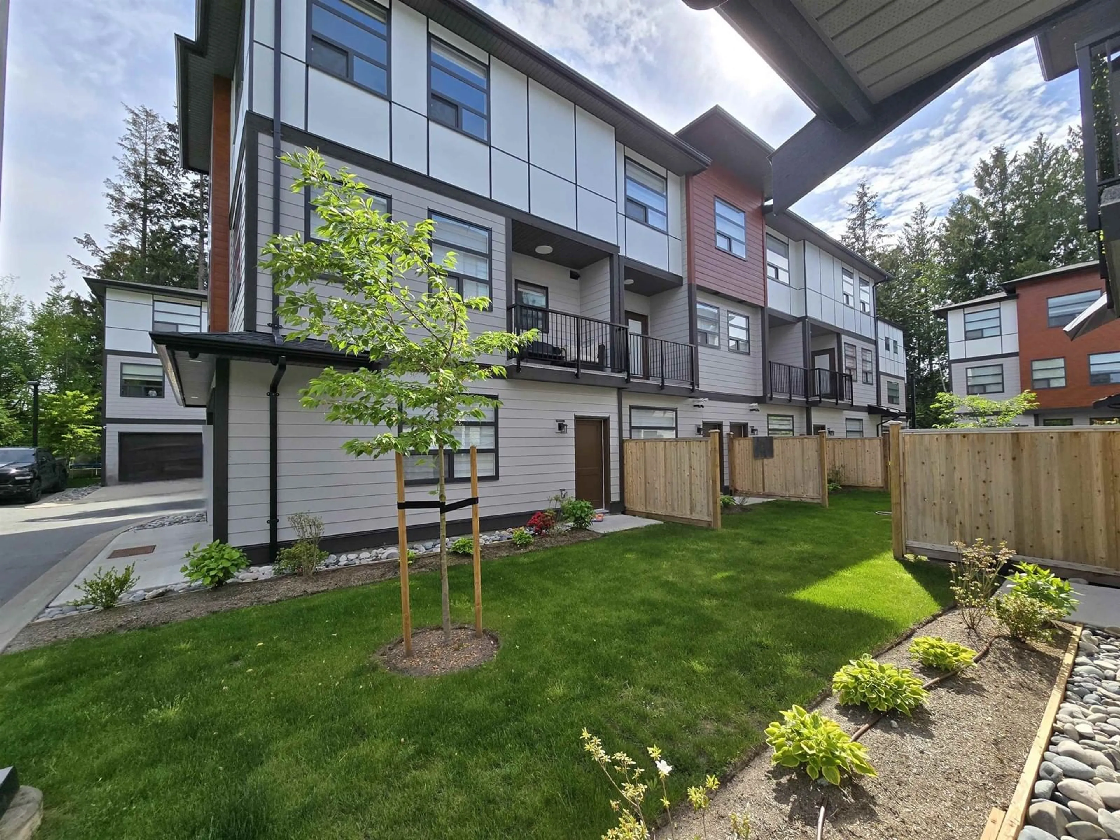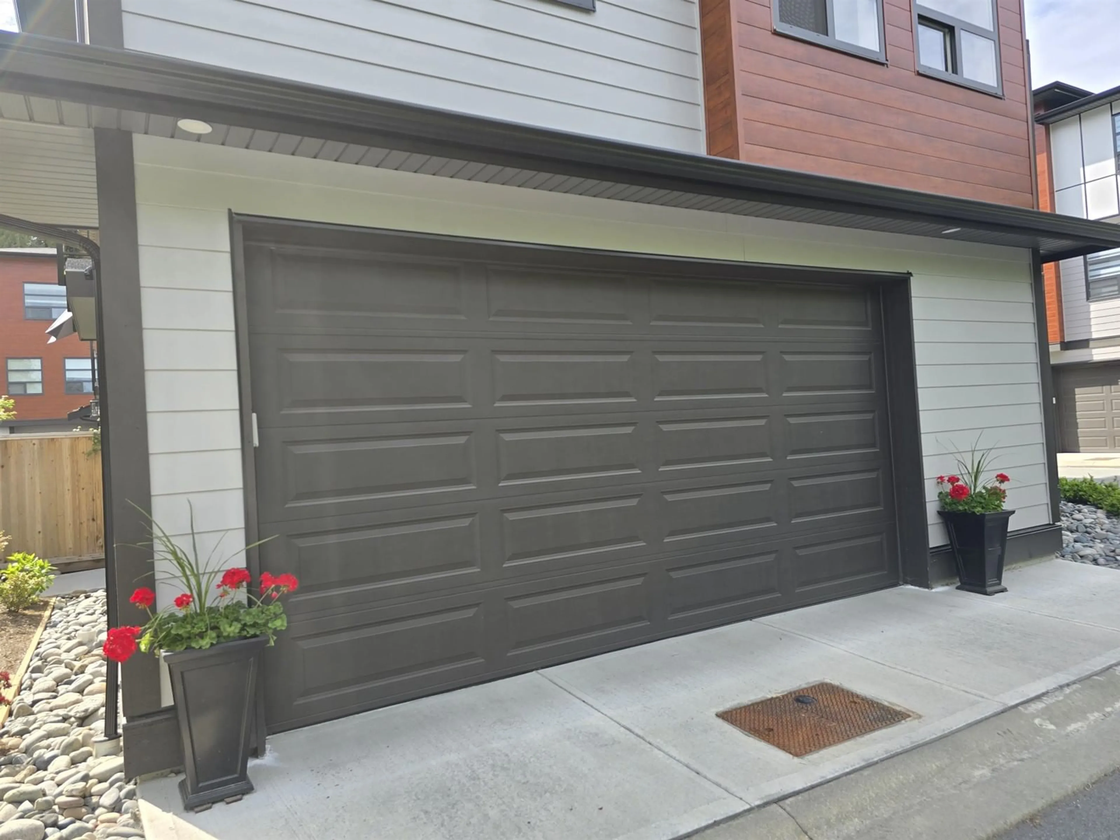27 - 32970 TUNBRIDGE, Mission, British Columbia V2V0K9
Contact us about this property
Highlights
Estimated valueThis is the price Wahi expects this property to sell for.
The calculation is powered by our Instant Home Value Estimate, which uses current market and property price trends to estimate your home’s value with a 90% accuracy rate.Not available
Price/Sqft$448/sqft
Monthly cost
Open Calculator
Description
Discover this stunning bright CORNER townhome, practically brand new and loaded with CUSTOM high-end upgrades. With 4 spacious bedrooms, 4 modern bathrooms, and just under 1,900 sq ft, this home features European tiles and maple flooring throughout. The chef's kitchen is a standout with upgraded cabinetry, a farmhouse sink, custom lighting fixtures, and premium Samsung appliances. Thoughtfully designed for both comfort and style, the home also offers serene greenbelt and mountain views that create a peaceful backdrop. Additional highlights include a double garage with an electric vehicle charger, a tankless water heater, central A/C for year-round efficiency and comfort. Every detail has been considered in this beautifully finished townhome, perfect for those seeking modern luxury living. (id:39198)
Property Details
Interior
Features
Exterior
Parking
Garage spaces -
Garage type -
Total parking spaces 2
Condo Details
Amenities
Laundry - In Suite, Air Conditioning
Inclusions
Property History
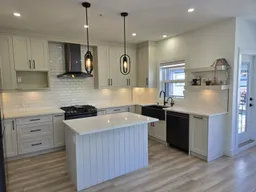 40
40
