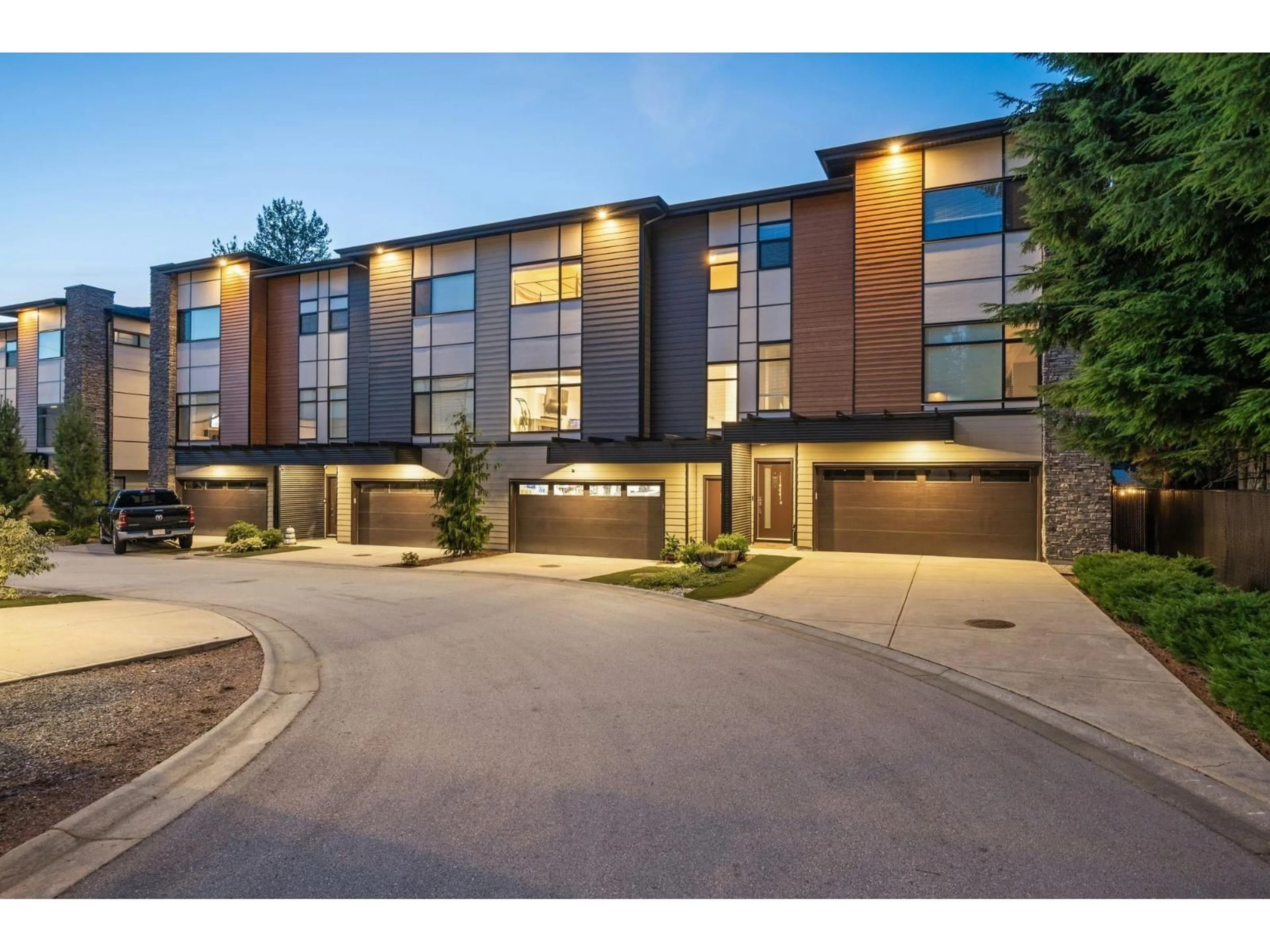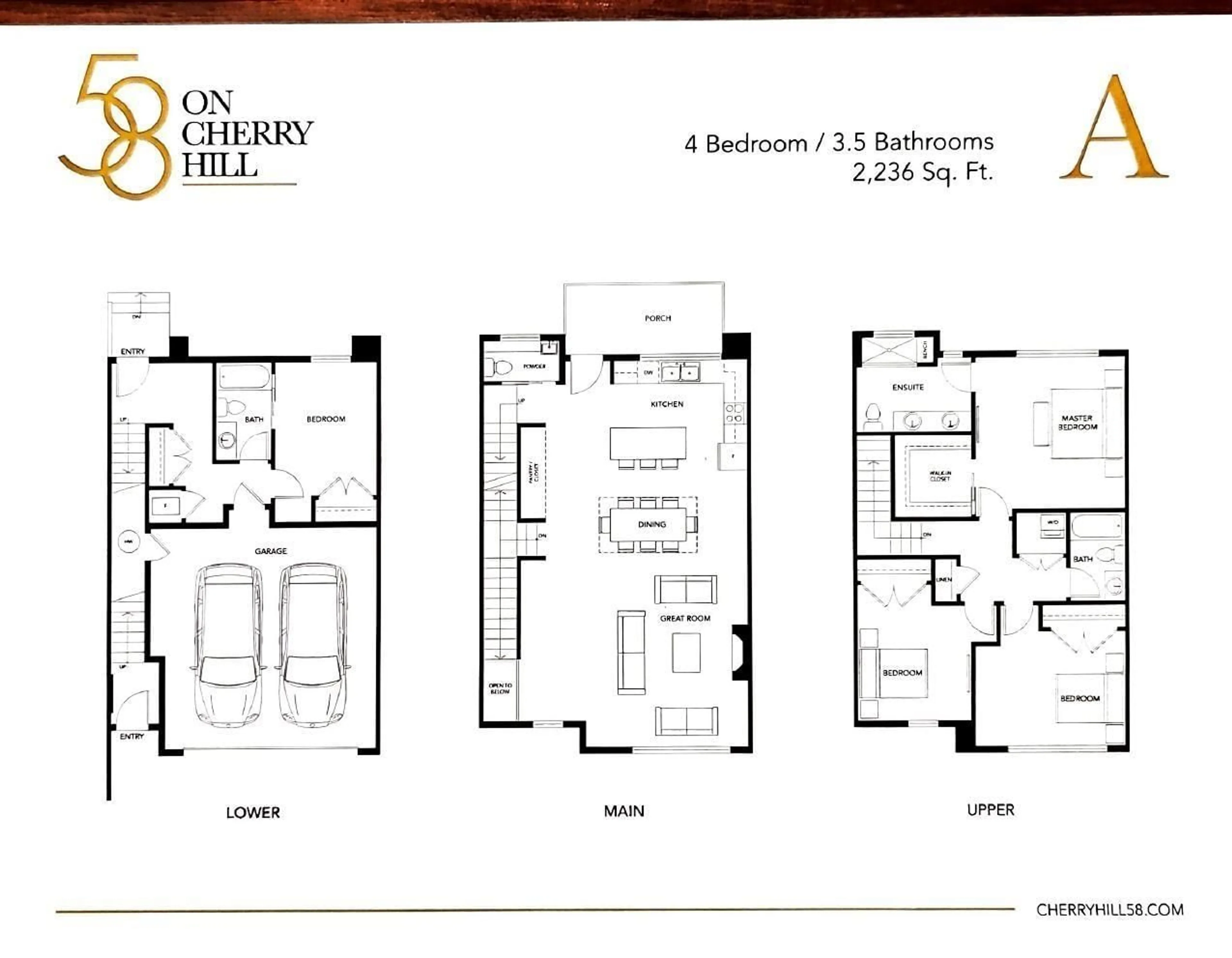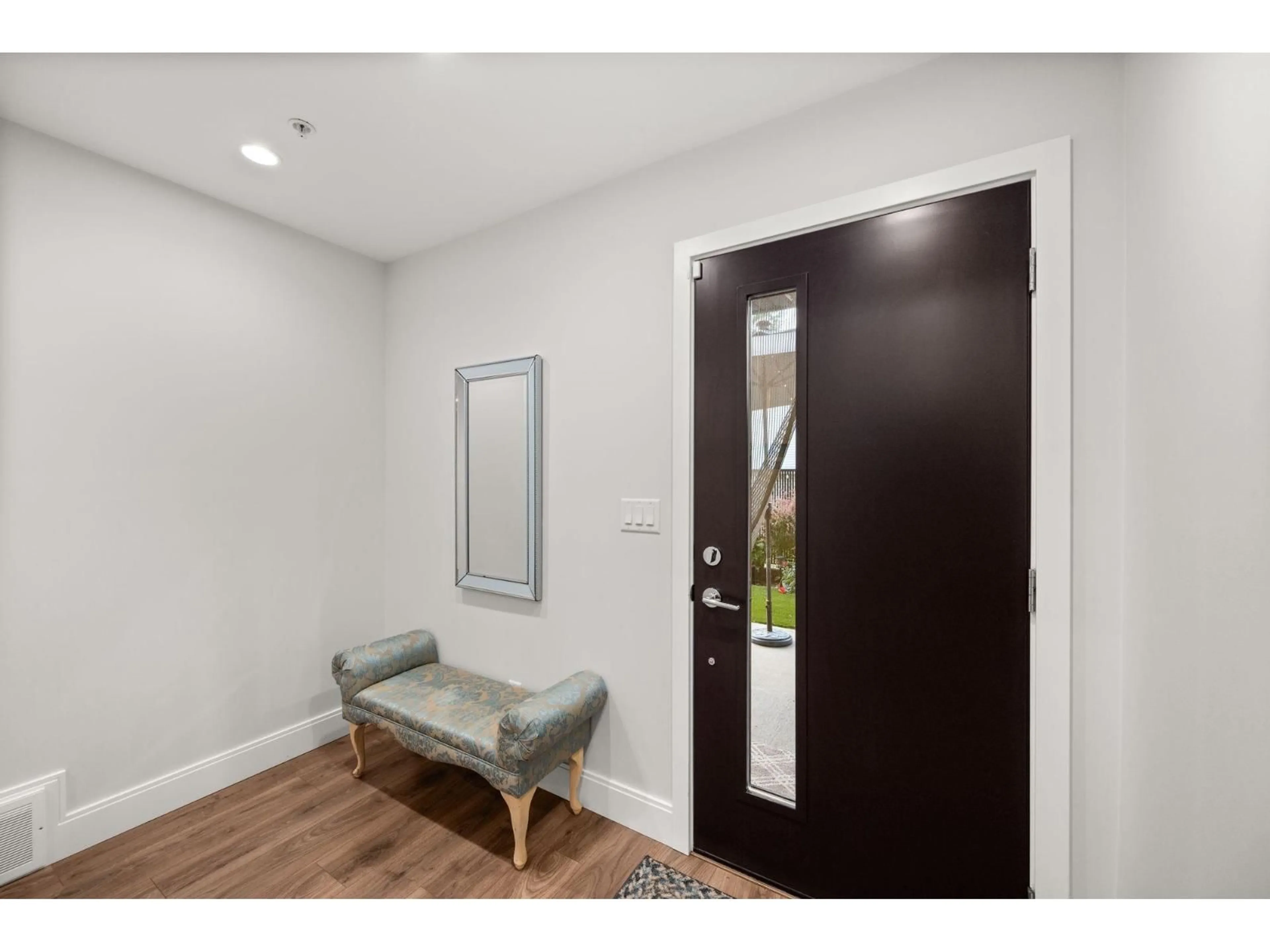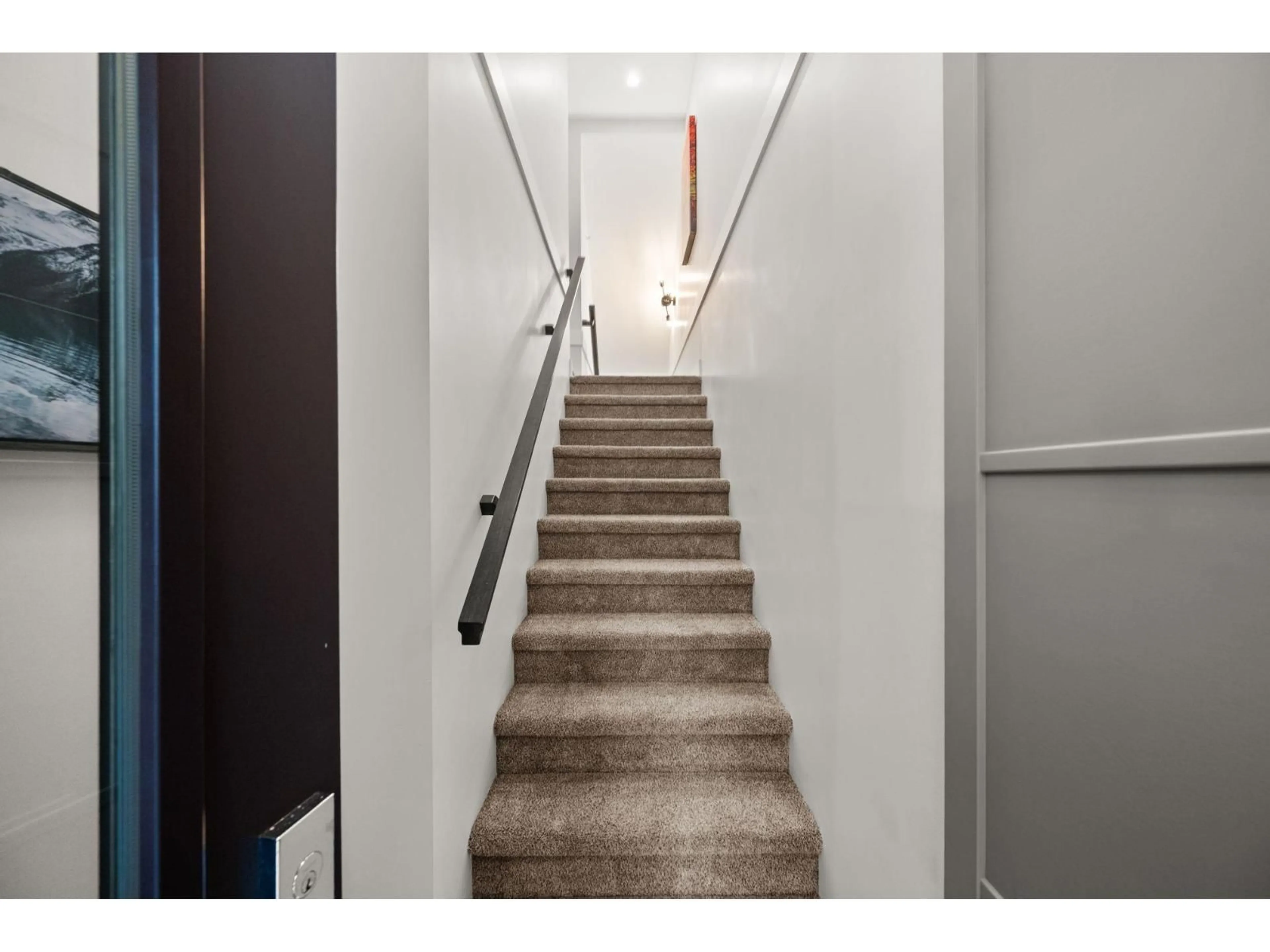22 - 33209 CHERRY, Mission, British Columbia V2V0G8
Contact us about this property
Highlights
Estimated valueThis is the price Wahi expects this property to sell for.
The calculation is powered by our Instant Home Value Estimate, which uses current market and property price trends to estimate your home’s value with a 90% accuracy rate.Not available
Price/Sqft$373/sqft
Monthly cost
Open Calculator
Description
The best location in the complex - doesn't back on to another unit! 58 on Cherry is Mission's finest luxury townhome community - this unit has been meticulously maintained. Featuring a bright, open layout w/ S/S appliances, gas range, smart thermostat, recently serviced A/C & furnace, spa like powder & ensuite in the lrg primary bdrm. Laundry conveniently located on the upper level & dbl side by side garage. The private, fenced backyard features low-maintenance turf & gas BBQ hookup, ideal for outdoor gatherings & evening sunset views. Residents enjoy access to the clubhouse & playground. Walking distance to elementary schools, daycares, parks, kid's pump track & hiking trails, recreation, shopping & more. Truly one of a kind - the perfect space to raise a family.OH- NOV 22 SATURDAY 12-2PM (id:39198)
Property Details
Interior
Features
Exterior
Parking
Garage spaces -
Garage type -
Total parking spaces 4
Condo Details
Amenities
Recreation Centre, Laundry - In Suite, Air Conditioning, Clubhouse
Inclusions
Property History
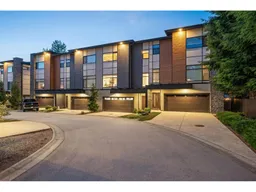 40
40
