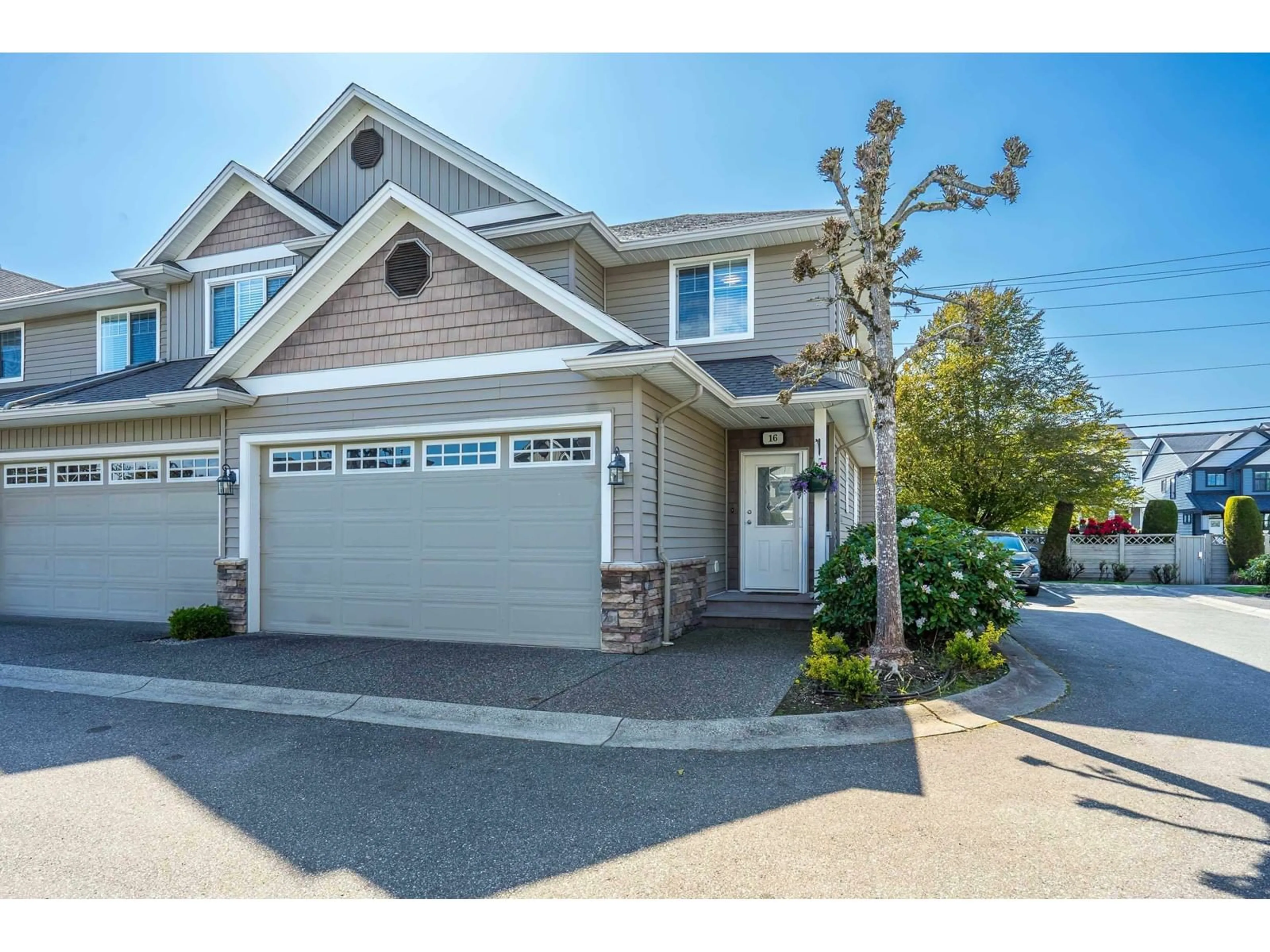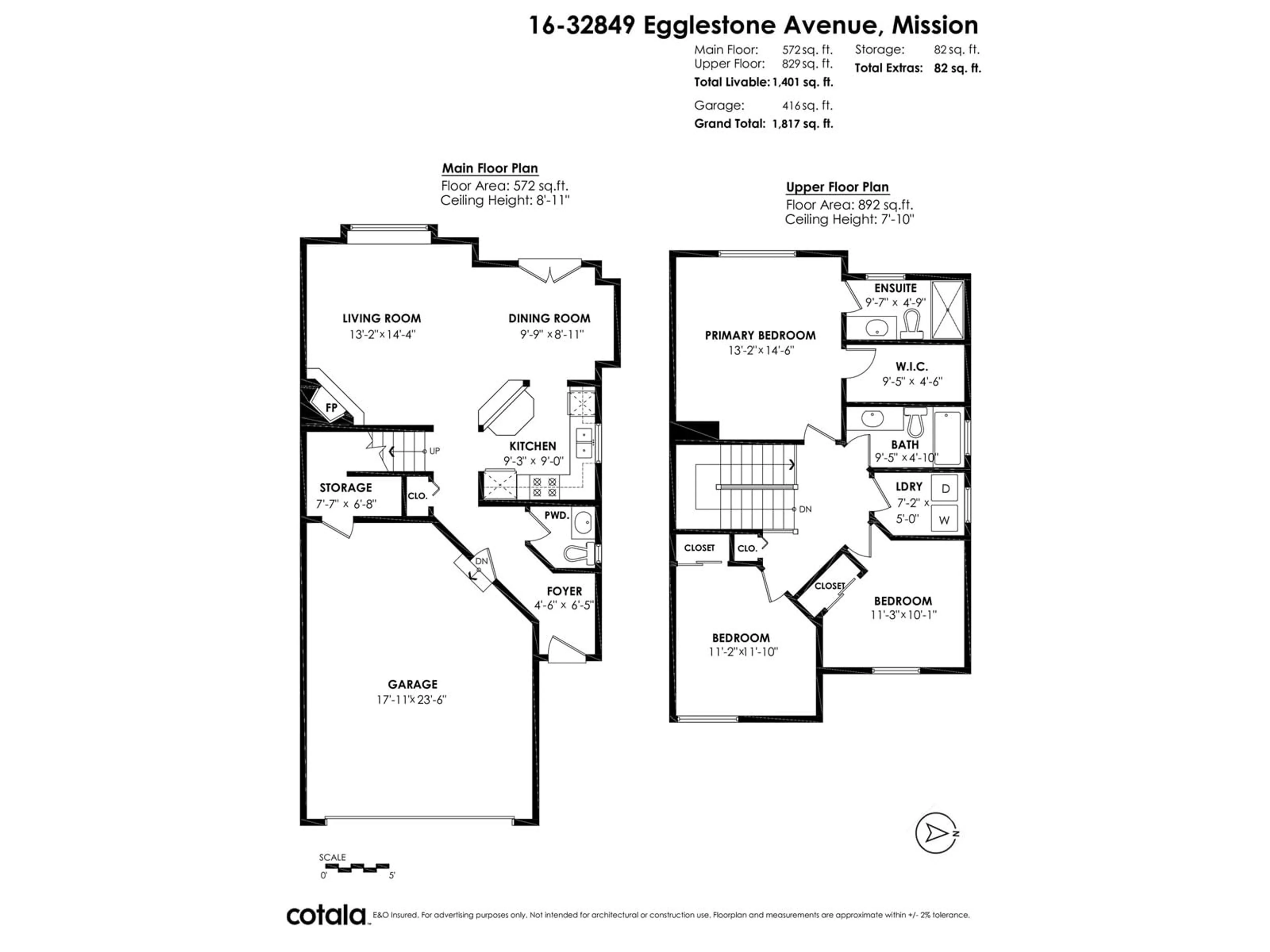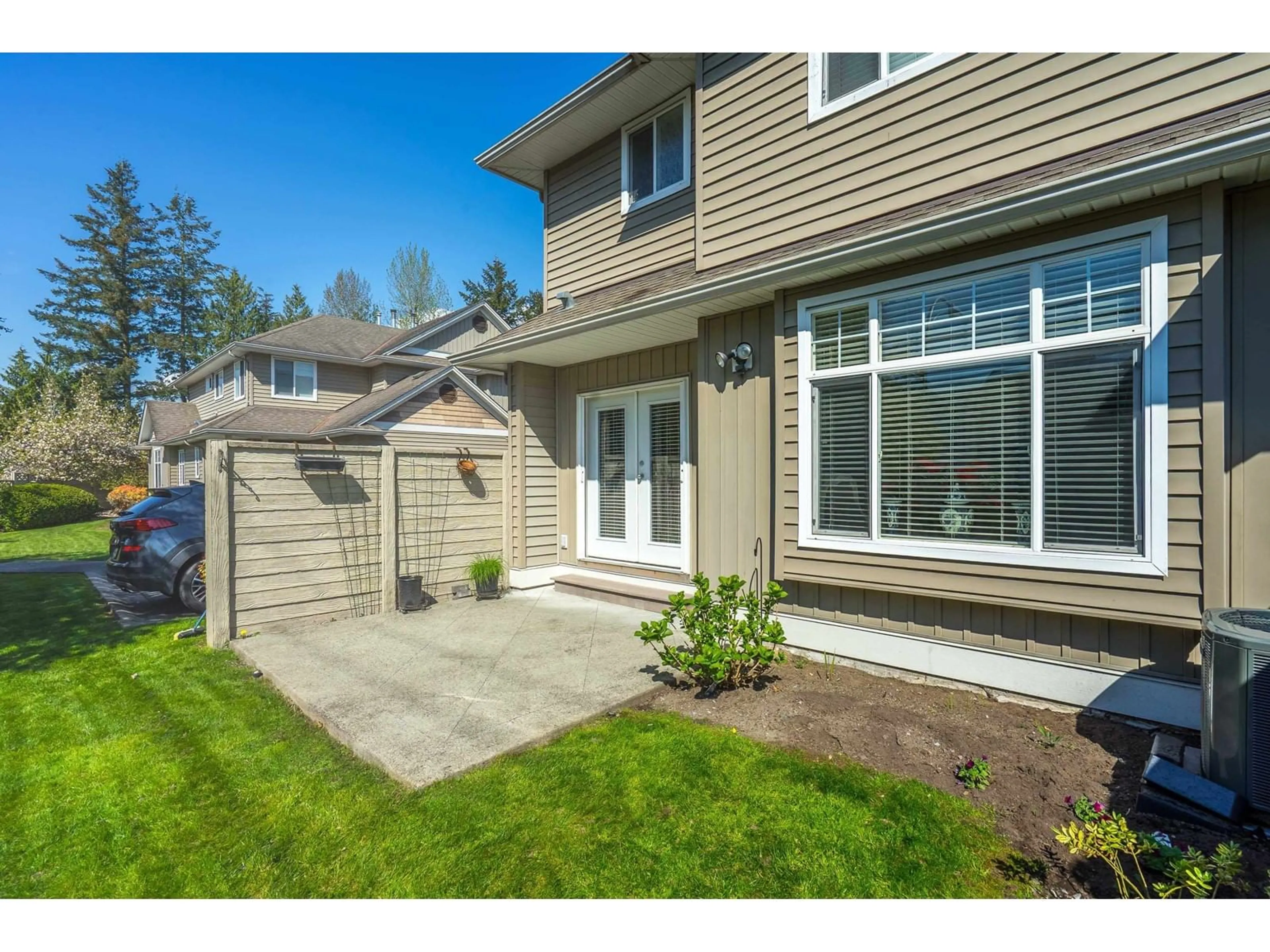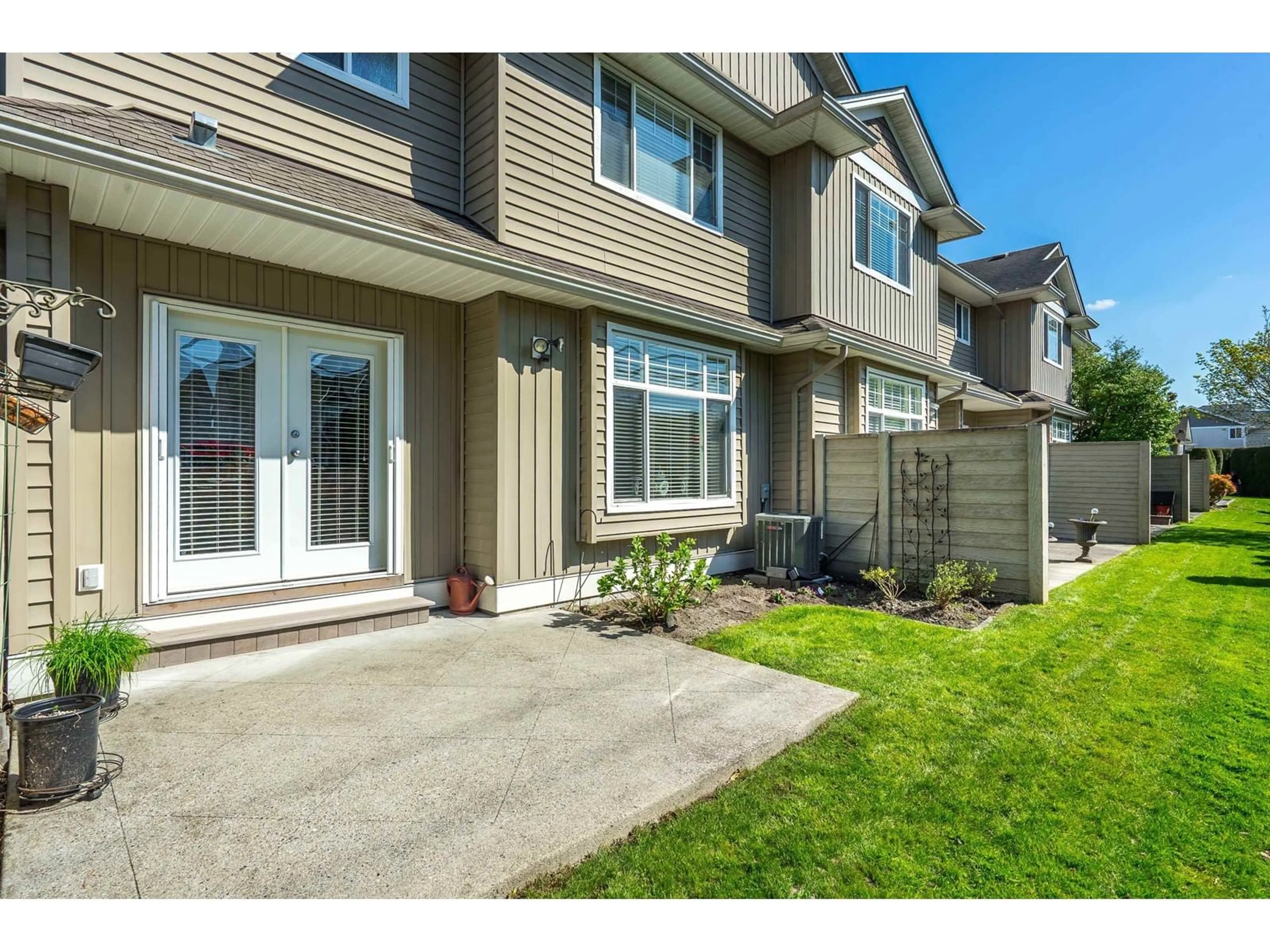16 - 32849 EGGLESTONE, Mission, British Columbia V2V7S1
Contact us about this property
Highlights
Estimated ValueThis is the price Wahi expects this property to sell for.
The calculation is powered by our Instant Home Value Estimate, which uses current market and property price trends to estimate your home’s value with a 90% accuracy rate.Not available
Price/Sqft$509/sqft
Est. Mortgage$3,135/mo
Maintenance fees$385/mo
Tax Amount (2024)$2,578/yr
Days On Market43 days
Description
They don't build them like this anymore! Didyk Built gated complex! Immaculate 2 storey end unit, 3 bdrm, 3 bath. Double garage. Open concept plan with 9' ceilings, crown mouldings, hardwood floor, gas fireplace, Phantom retractable door screens, kitchen has maple shaker cabinets, stainless steel appls, eating bar. New central air conditioning. Spacious primary bedroom has ensuite w/ seated shower & a large walk-in closet. Laundry room with newer washer/dryer. Full size crawl space for storage. Private patio & yard. Well laid out complex with playground, RV parking & a clubhouse. Great neighbourhood just steps to elementary school, transit & the great hiking & outdoors Mission has to offer! Kids & pets are welcome. (id:39198)
Property Details
Interior
Features
Exterior
Parking
Garage spaces -
Garage type -
Total parking spaces 3
Condo Details
Amenities
Laundry - In Suite, Clubhouse
Inclusions
Property History
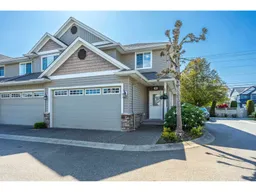 31
31
