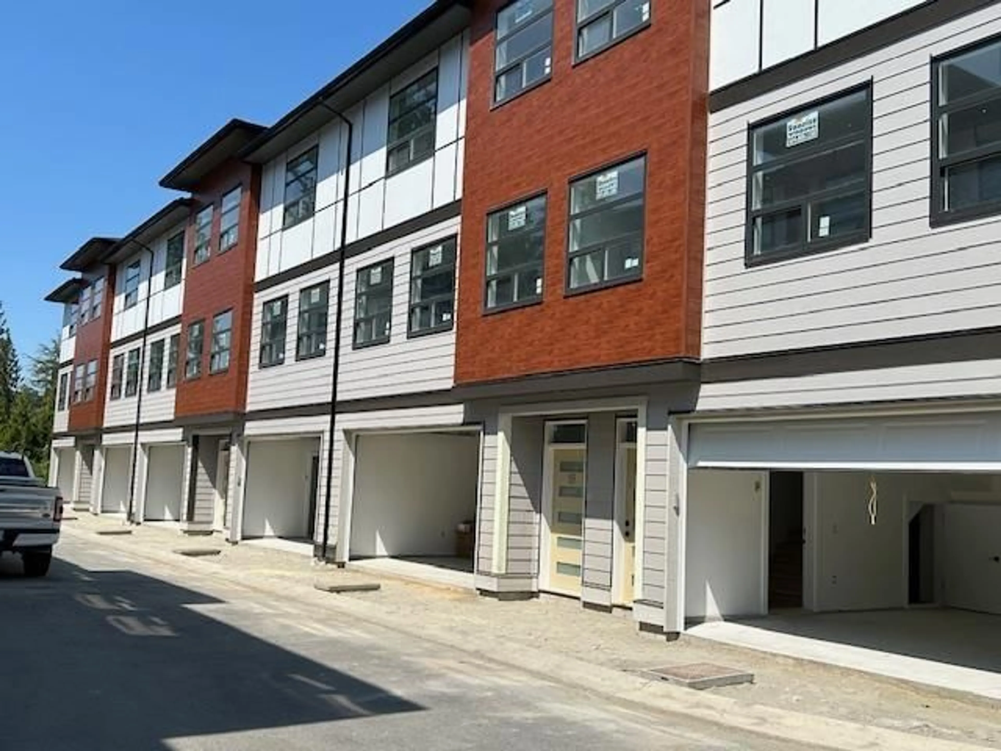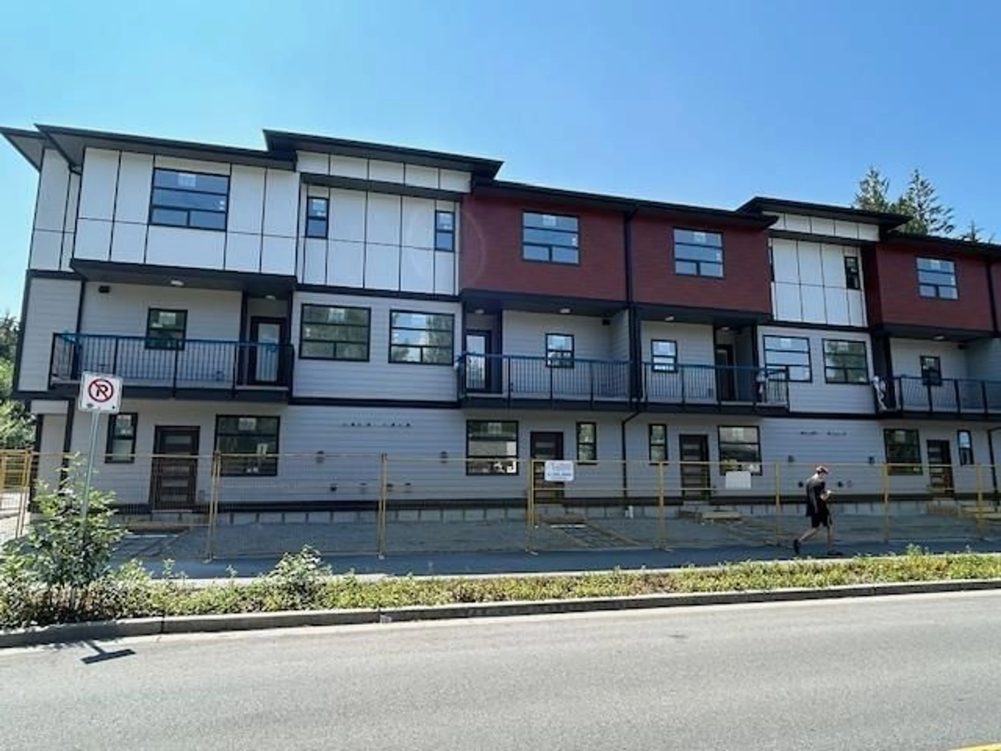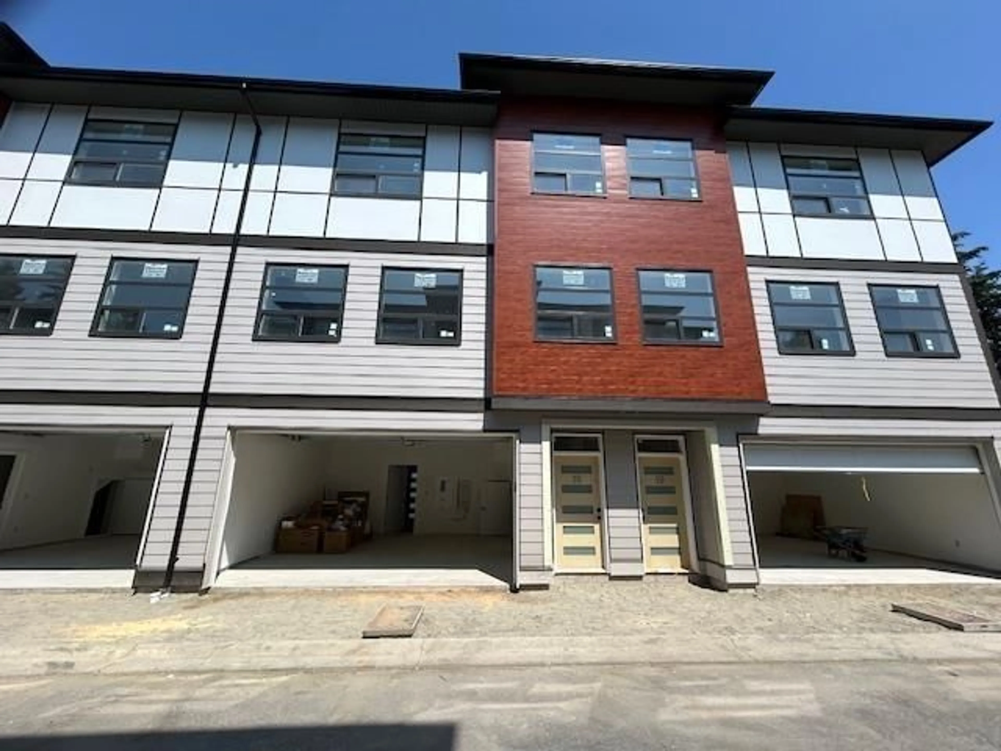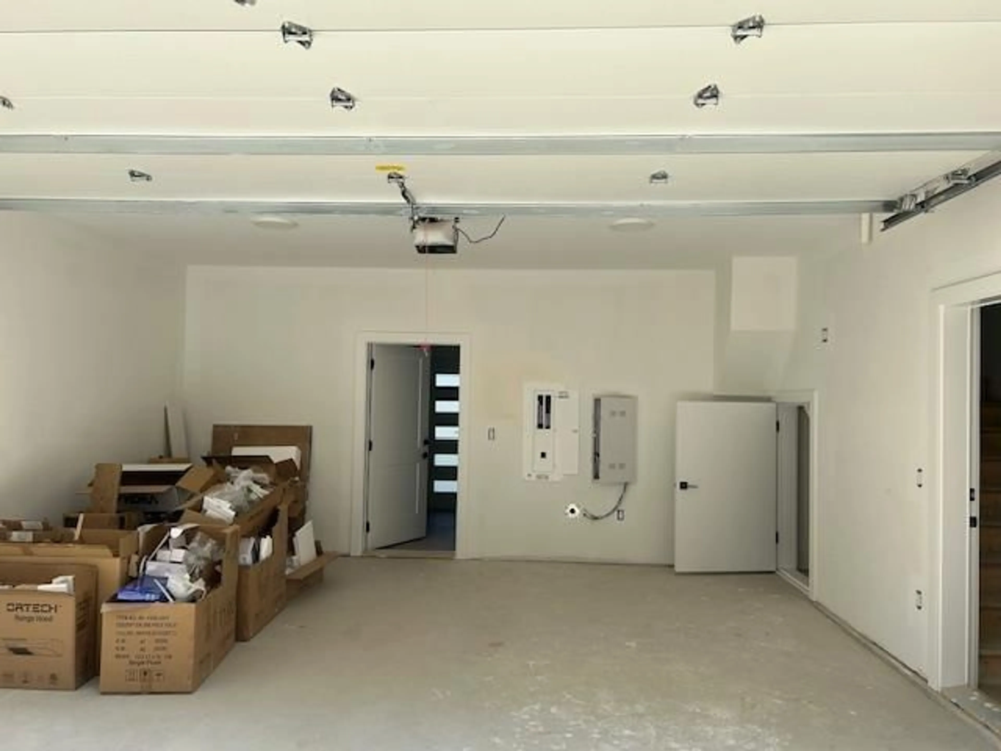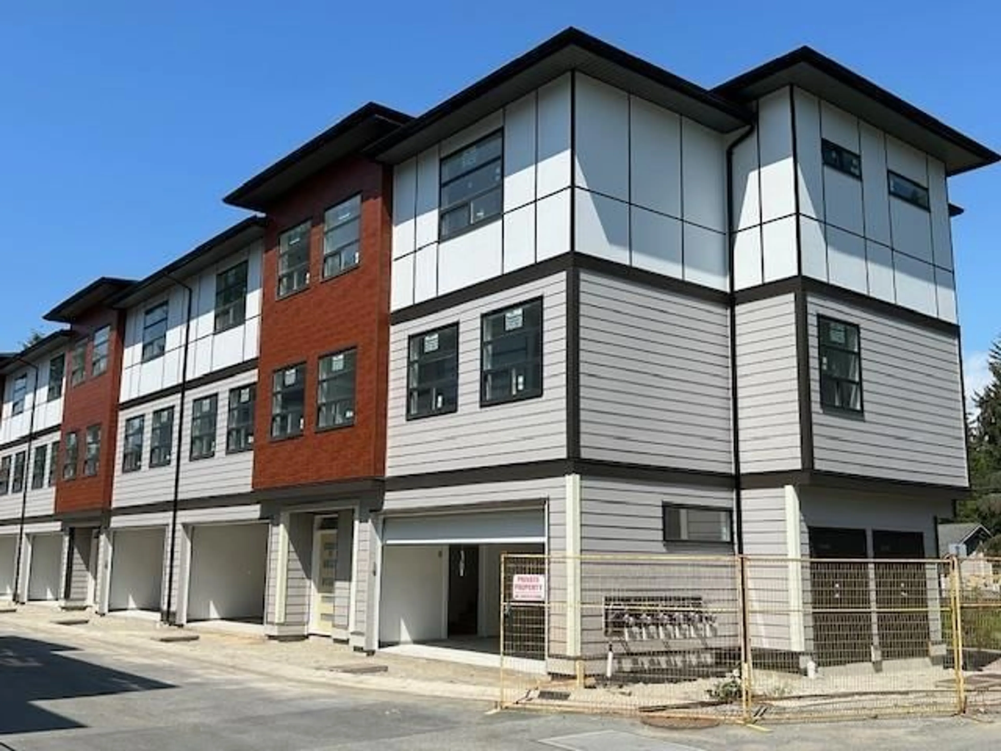15 - 32970 TUNBRIDGE, Mission, British Columbia V2V6X9
Contact us about this property
Highlights
Estimated ValueThis is the price Wahi expects this property to sell for.
The calculation is powered by our Instant Home Value Estimate, which uses current market and property price trends to estimate your home’s value with a 90% accuracy rate.Not available
Price/Sqft$452/sqft
Est. Mortgage$3,392/mo
Maintenance fees$292/mo
Tax Amount (2024)$1/yr
Days On Market238 days
Description
Excellent location for this beautiful Complex called Tunbridge Mews on Tunbridge Ave East of Cedar street. Introducing modern architecture townhouse with total 4 bedrooms,4 baths , Fireplace, ample cabinetry with Quartz counter tops. Modern plumbing and Light fixtures. Quality craftmanship throughout. 5 Appliances and window coverings include in the price. Ready to move in now, for more info please call. (id:39198)
Property Details
Interior
Features
Exterior
Parking
Garage spaces -
Garage type -
Total parking spaces 2
Condo Details
Inclusions
Property History
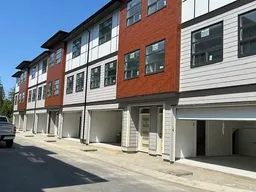 18
18
