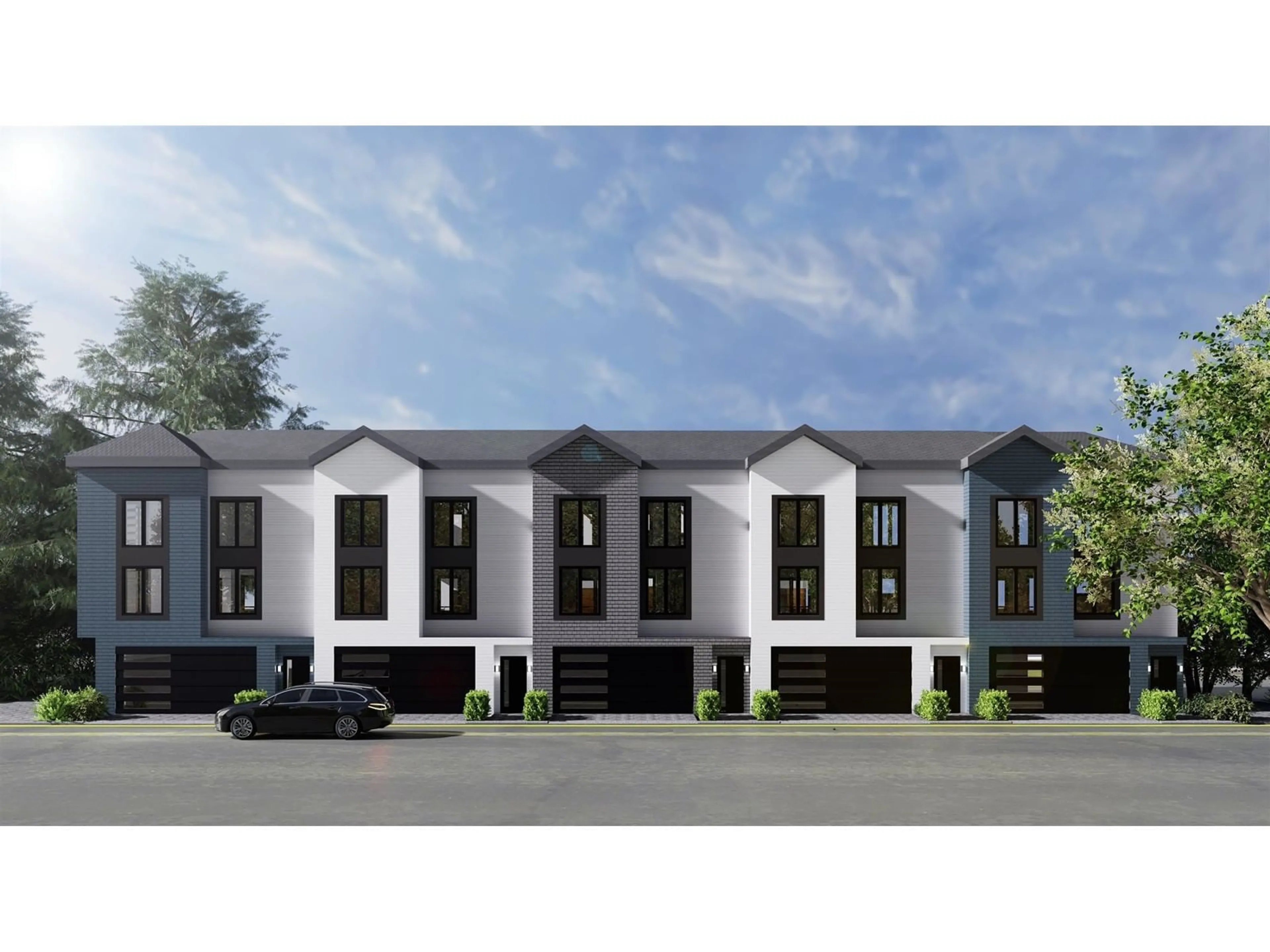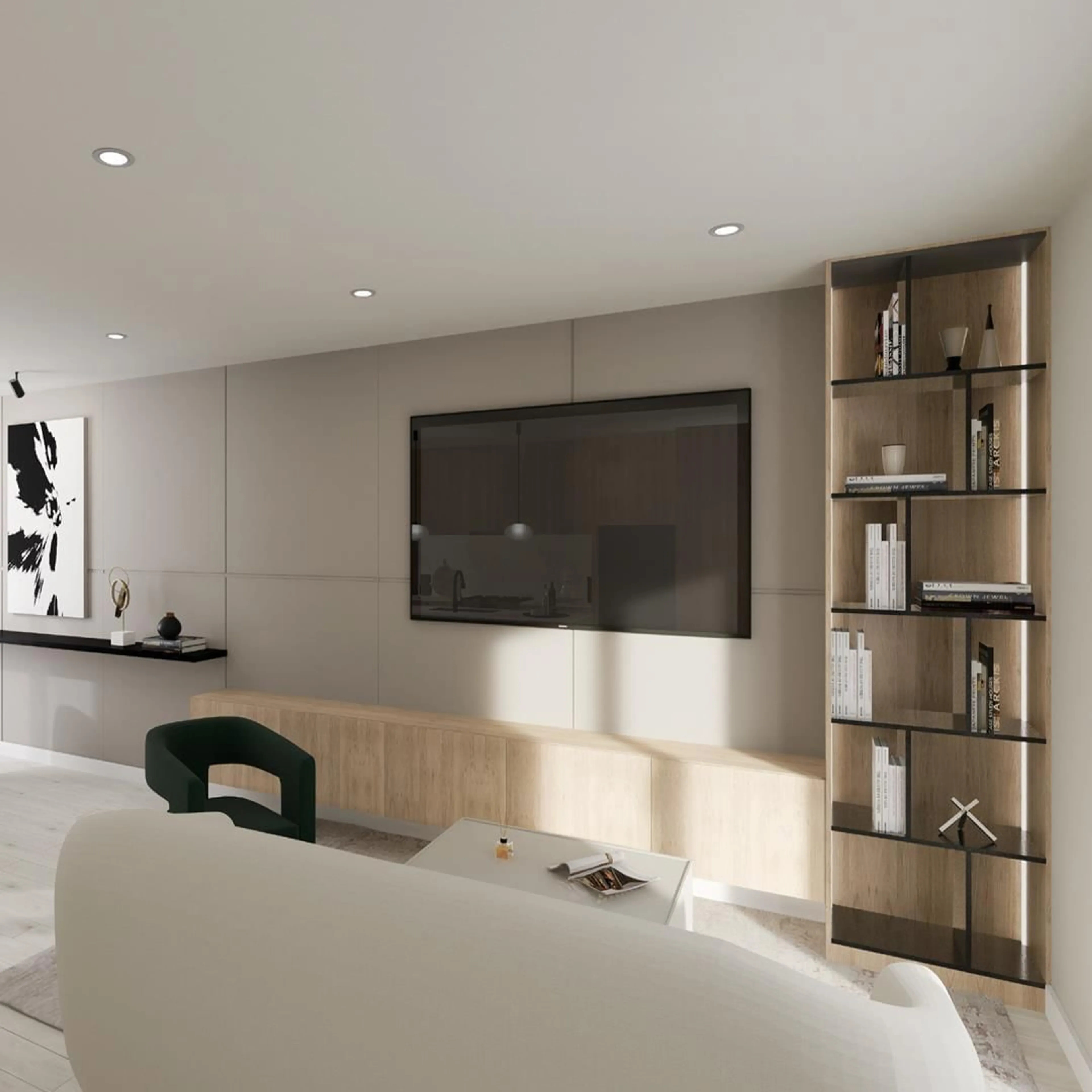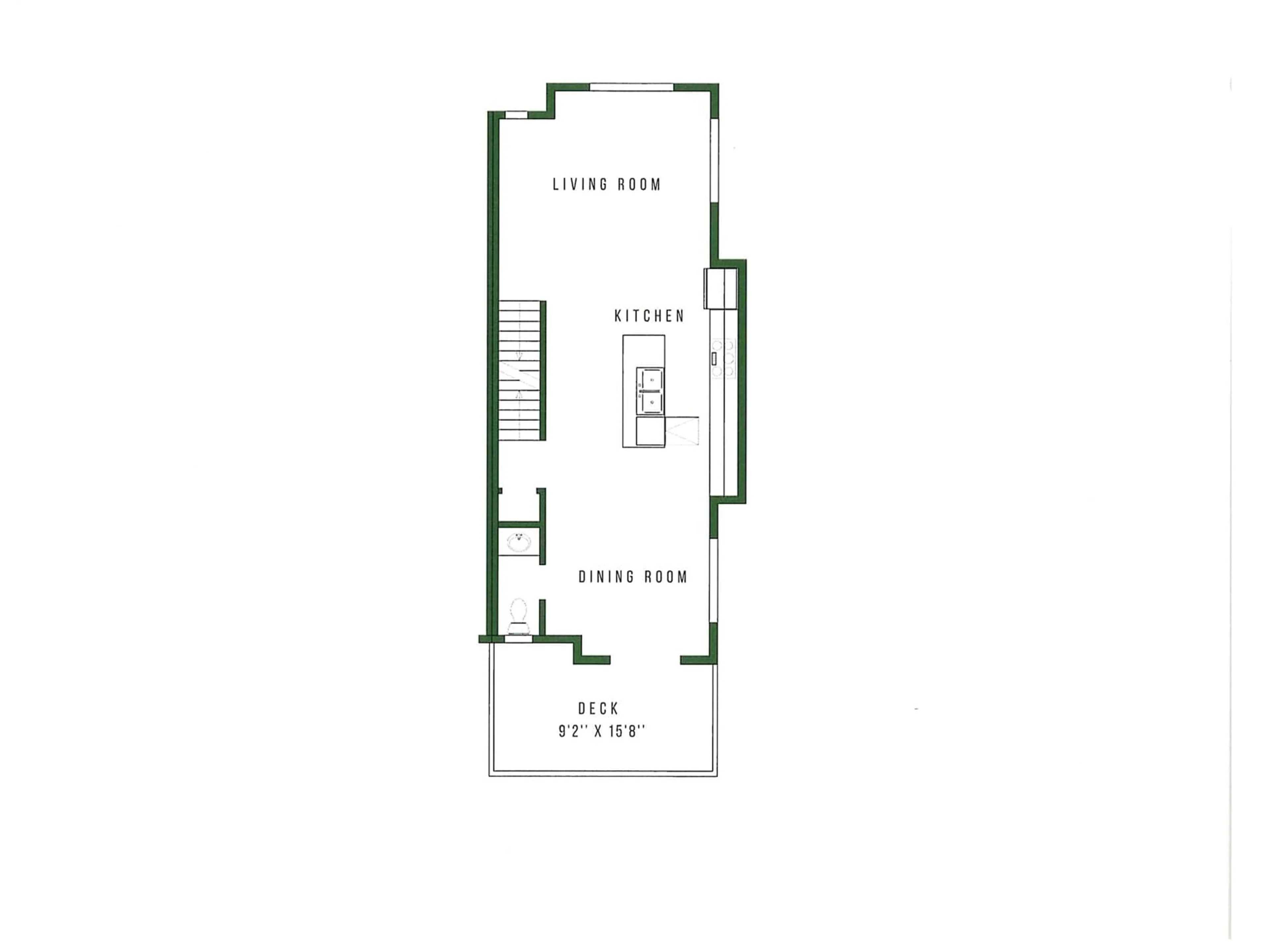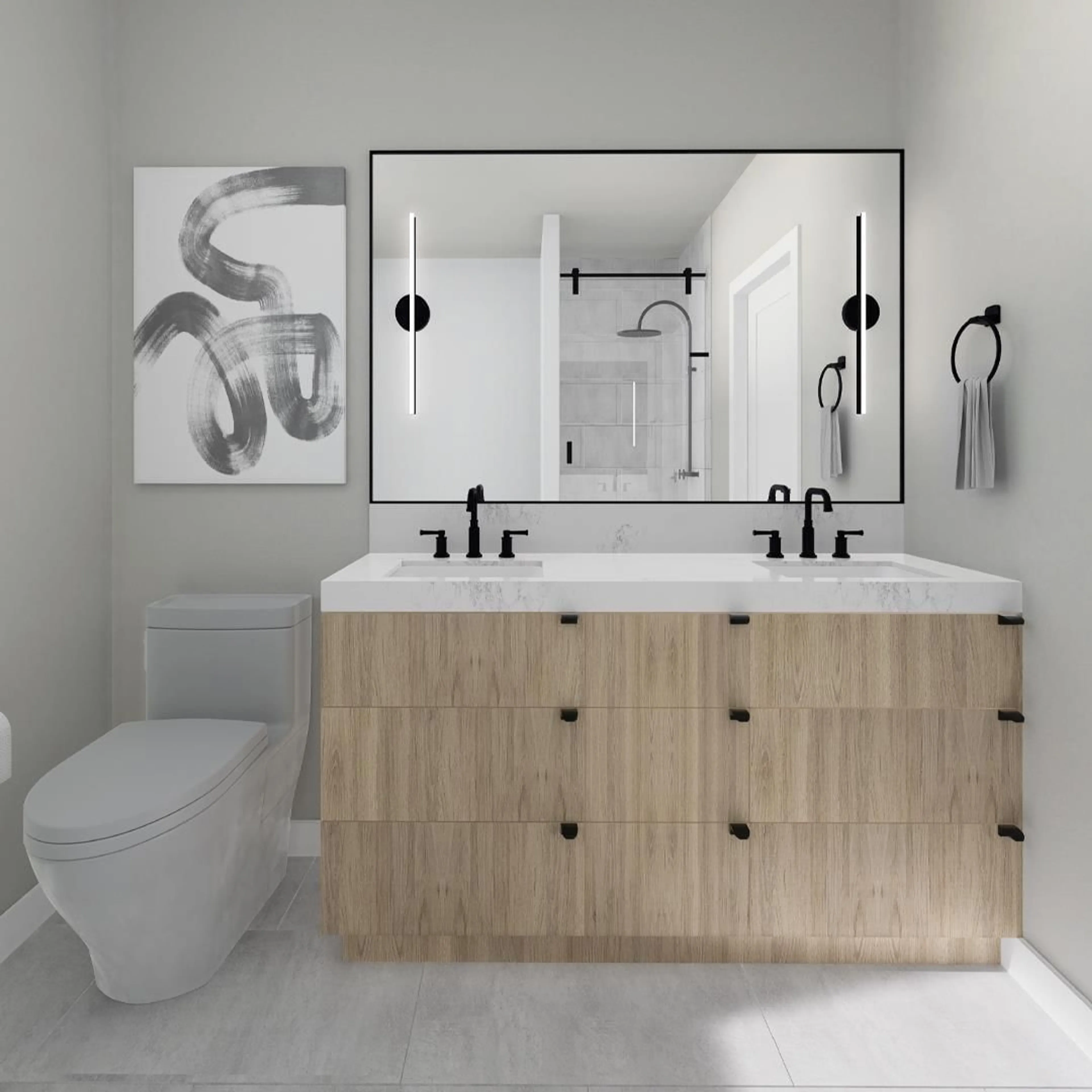11 - 8924 CEDAR, Mission, British Columbia V4S1A3
Contact us about this property
Highlights
Estimated ValueThis is the price Wahi expects this property to sell for.
The calculation is powered by our Instant Home Value Estimate, which uses current market and property price trends to estimate your home’s value with a 90% accuracy rate.Not available
Price/Sqft$542/sqft
Est. Mortgage$3,092/mo
Tax Amount (6000)$2,023/yr
Days On Market318 days
Description
Introducing UPTOWN CEDAR (#11 CORNER UNIT) a collection of 42 modern architecture townhomes in Mission BC. Enjoy comfort and style with sizeable three bedroom units offering fully functional layouts complete with A/C, ample cabinetry, modern plumbing & lighting fixtures, plush carpeting in bedrooms, hallways, and stairways . Quality craftsmanship throughout the homes! Private outdoor living as each home is constructed with a covered patio and large covered sundeck on the main floor overlooking a spacious backyard and natural greenery for all your entertainment/relaxation needs. UPTOWN CEDAR also provides all homeowners with a fully furnished Amenities Building for daily workouts, events and gatherings. Located within short distance to schools, parks/trails, shopping & gourmet restaurants. (id:39198)
Property Details
Interior
Features
Exterior
Parking
Garage spaces -
Garage type -
Total parking spaces 2
Condo Details
Amenities
Exercise Centre, Food Services
Inclusions
Property History
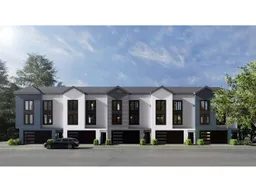 7
7
