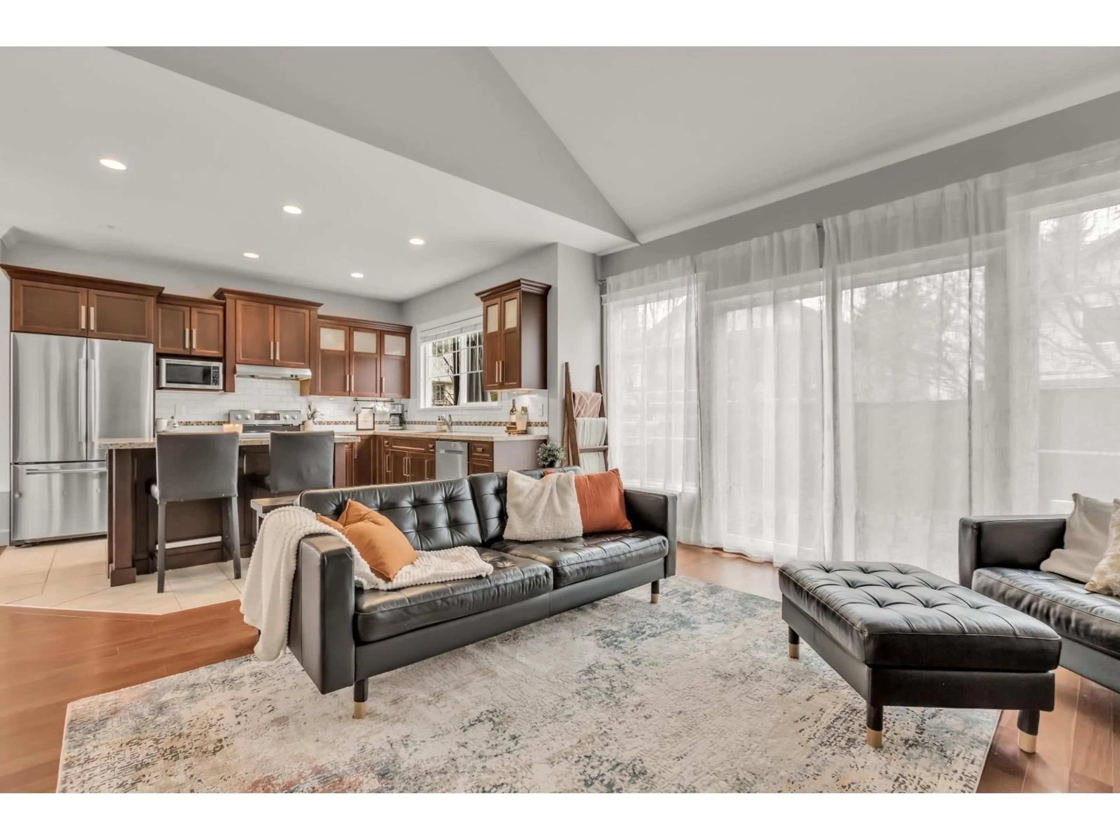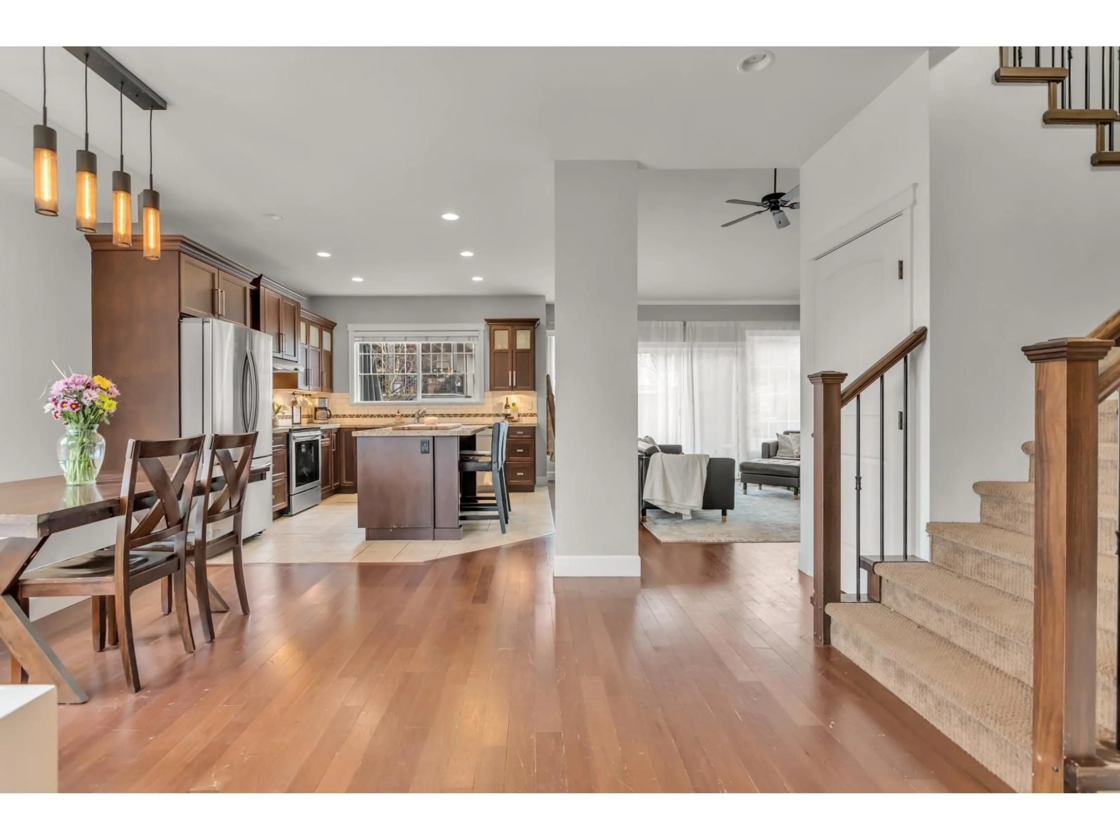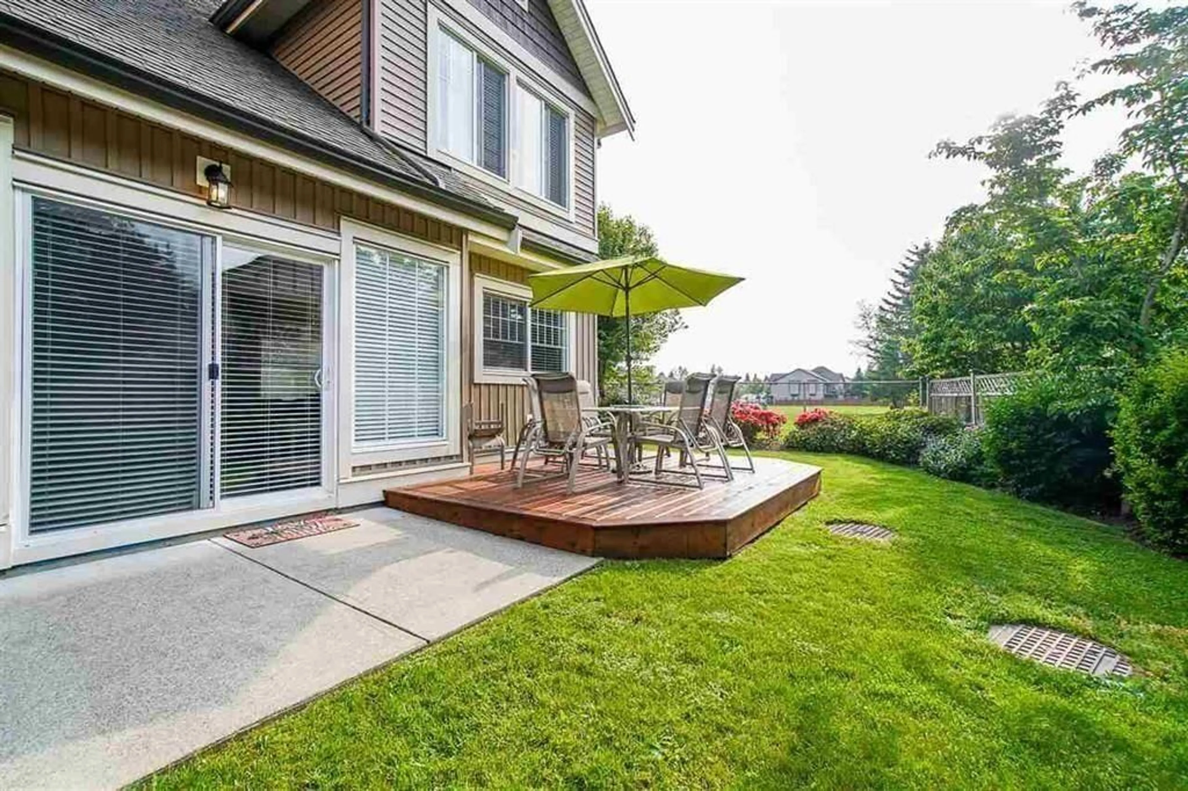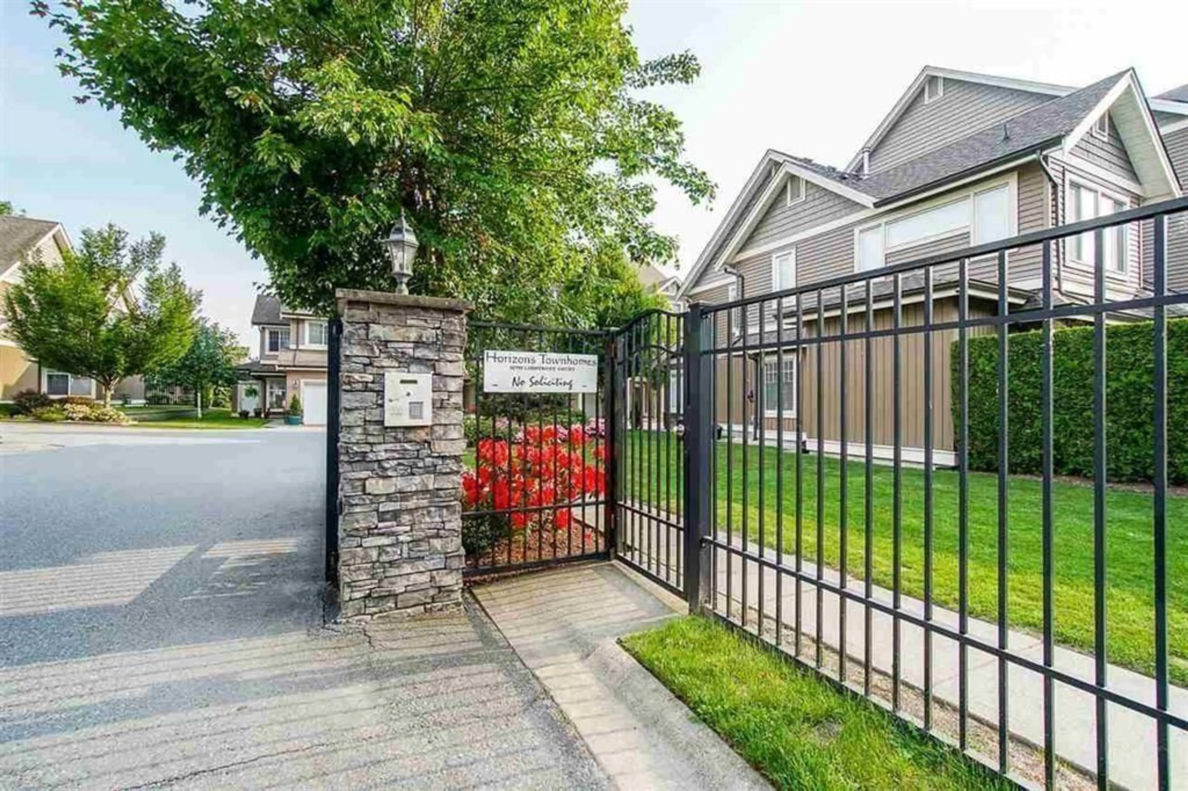10 - 32792 LIGHTBODY, Mission, British Columbia V4S0B4
Contact us about this property
Highlights
Estimated valueThis is the price Wahi expects this property to sell for.
The calculation is powered by our Instant Home Value Estimate, which uses current market and property price trends to estimate your home’s value with a 90% accuracy rate.Not available
Price/Sqft$473/sqft
Monthly cost
Open Calculator
Description
RARE and highly sought after 'Horizons', an executive and uniquely designed townhome complex with great floor plans and features! Premium finishings include: vaulted ceilings, open floor plan, stylish stone gas fireplace, granite counters, stainless steel appliances, breakfast bar, beautifully crafted tile floors, stunning hardwood flooring, PLUS powder room on the main. Three good-sized bedrooms up. Master bath has luxurious five piece ensuite. This pet friendly complex family; private backyard, plus walking distance to transit, schools, recreation & everything else its fantastic family area has to offer! This is the BEST unit in this complex at the end and a bordering green space! (id:39198)
Property Details
Interior
Features
Exterior
Parking
Garage spaces -
Garage type -
Total parking spaces 2
Condo Details
Amenities
Clubhouse
Inclusions
Property History
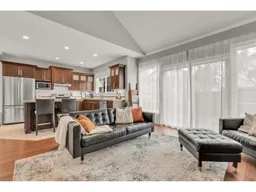 40
40
