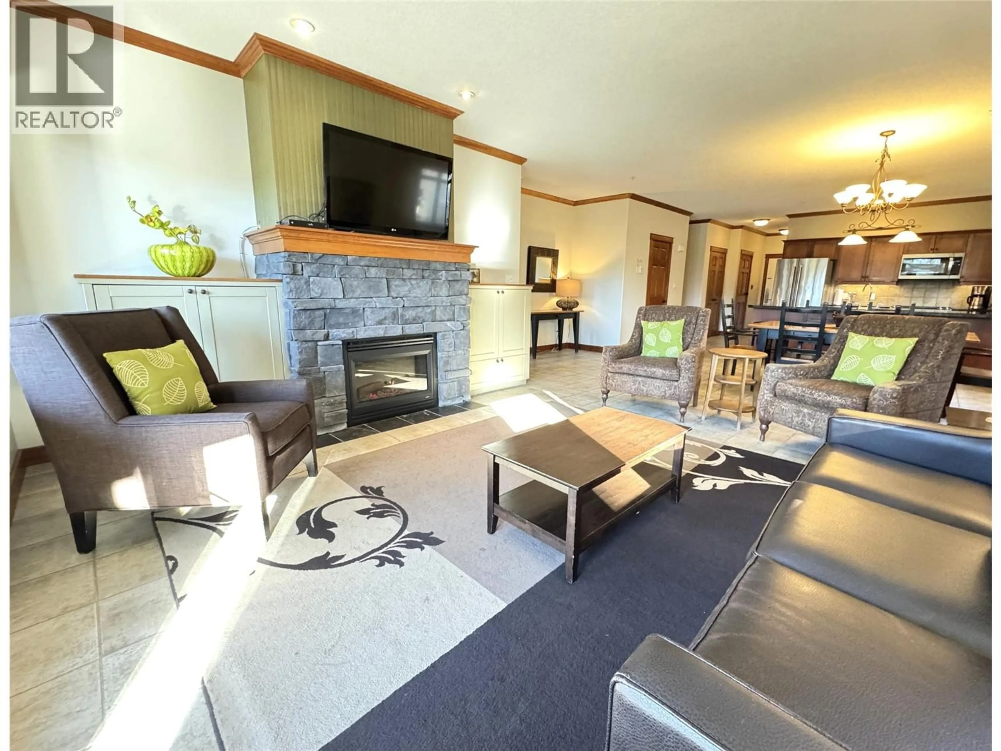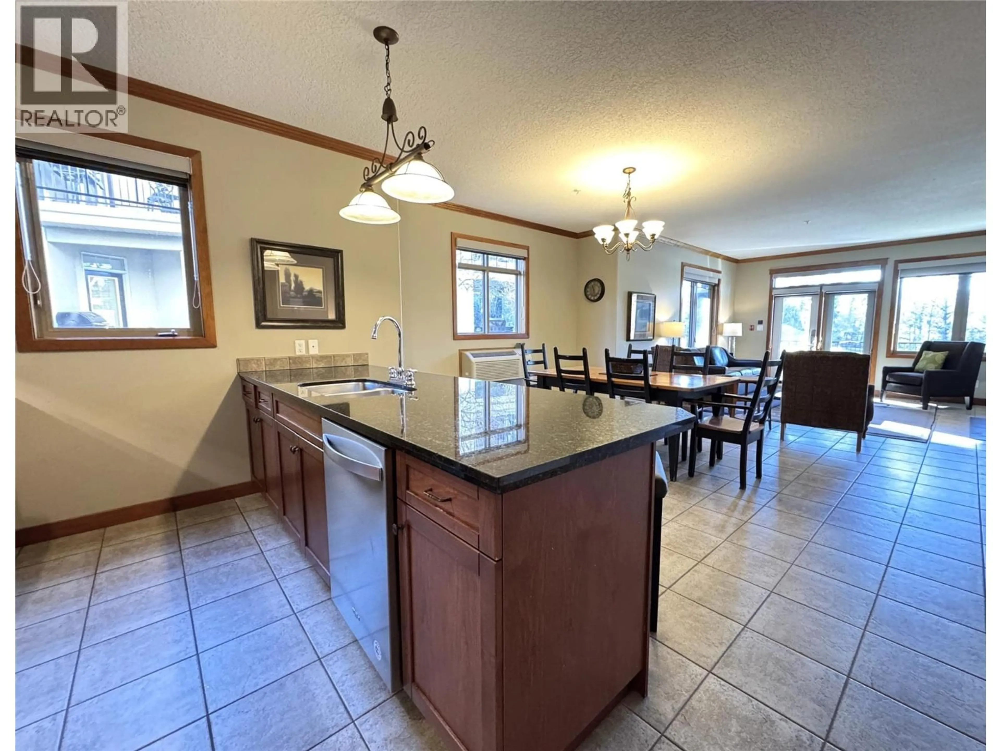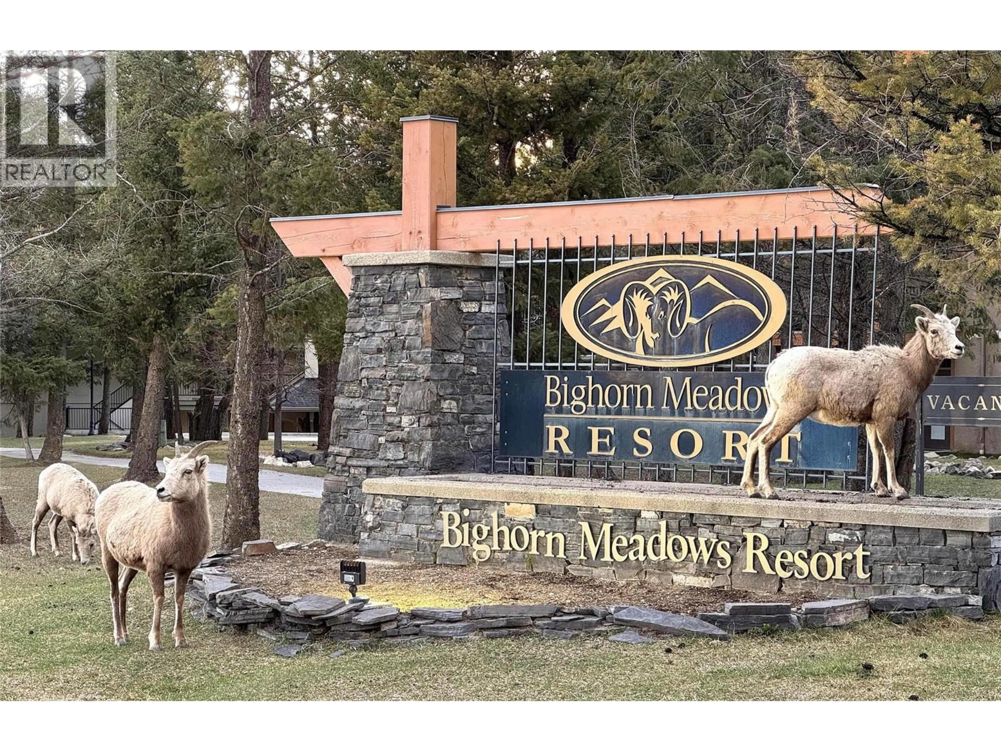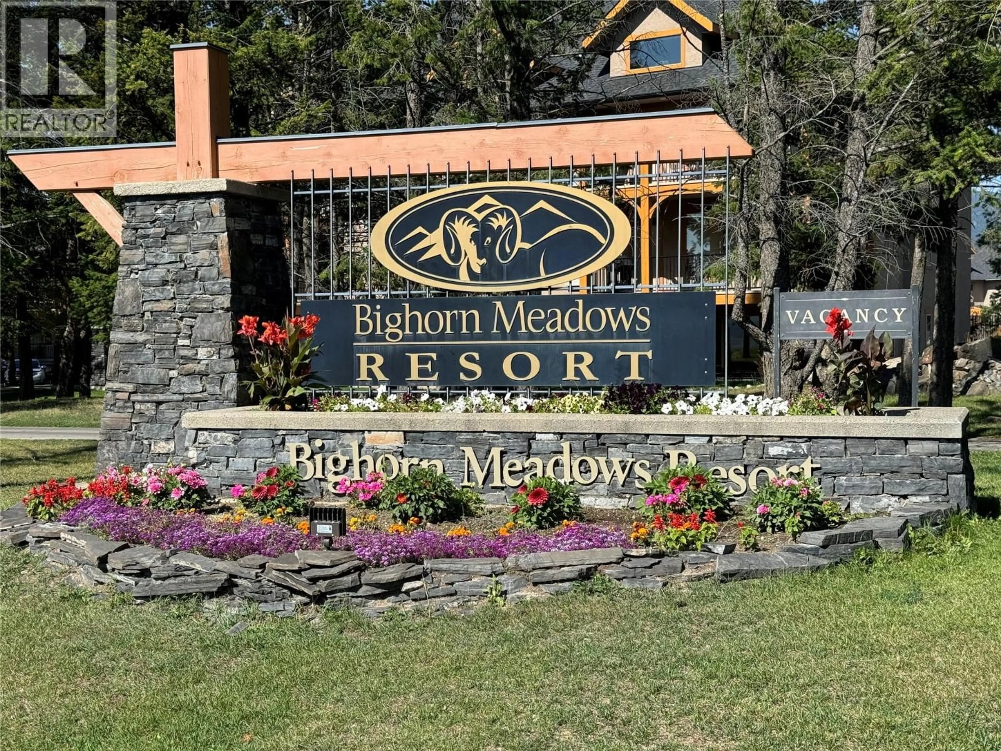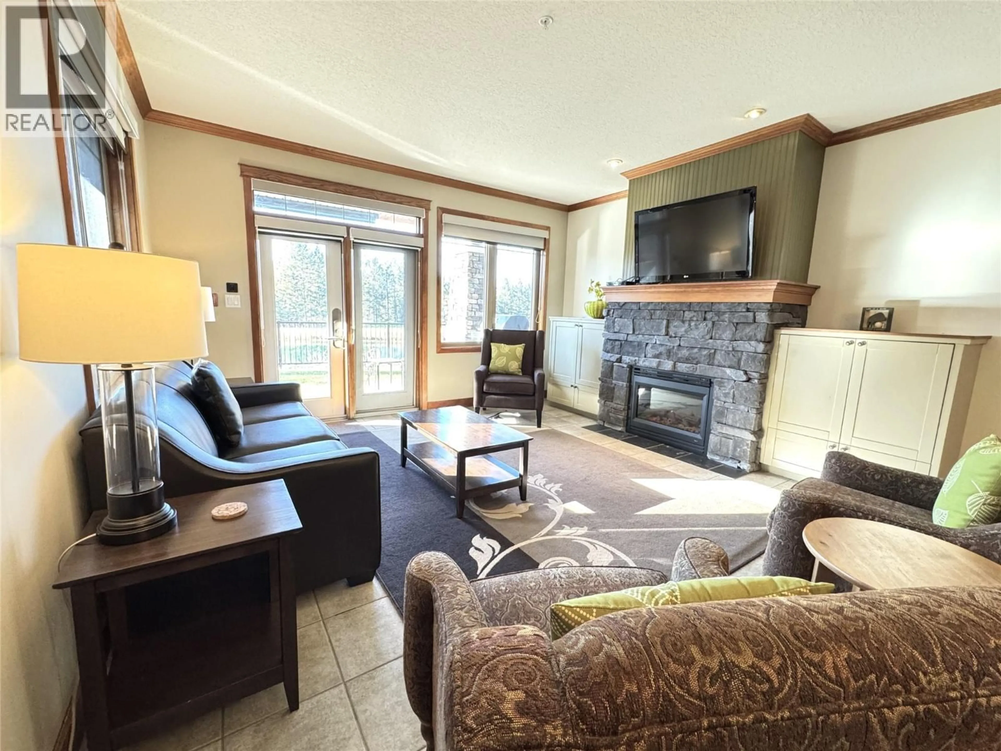211D - 200 BIGHORN BOULEVARD, Radium Hot Springs, British Columbia V0A1M0
Contact us about this property
Highlights
Estimated valueThis is the price Wahi expects this property to sell for.
The calculation is powered by our Instant Home Value Estimate, which uses current market and property price trends to estimate your home’s value with a 90% accuracy rate.Not available
Price/Sqft$51/sqft
Monthly cost
Open Calculator
Description
Experience refined resort living 12 - 13 weeks/yr in this luxurious ground-floor condo overlooking the 9th fairway of The Springs Golf Course. This 1/4 ownership, bright and spacious end unit boasts high-end finishes, sophisticated decor, and expansive mountain and golf course views. The wrap-around patio invites seamless indoor-outdoor living, while the flexible 3-bedroom, 3 bath layout includes a private lock-off suite ideal for guests or rental opportunities. Enjoy a serene lifestyle close to natural hot springs, charming cafes, and fine local restaurants. The resort boasts an outdoor pool, two hot tubs, fitness facility and a children’s playground, all just steps from your door. Owners can opt into the Bighorn short-term rental management program or join the Enhance Program for additional travel accommodations worldwide (where available). Whether you're enjoying summer golf or winter skiing, everything is ready for you—arrive, unpack, and unwind—your perfect vacation starts the moment you walk in the door. Schedule a viewing today. (id:39198)
Property Details
Interior
Features
Main level Floor
Kitchen
7'1'' x 7'2''4pc Bathroom
Primary Bedroom
11'7'' x 14'1''Bedroom
12'2'' x 13'6''Exterior
Features
Condo Details
Amenities
Recreation Centre, Whirlpool, Clubhouse, Cable TV
Inclusions
Property History
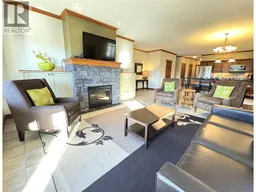 50
50
