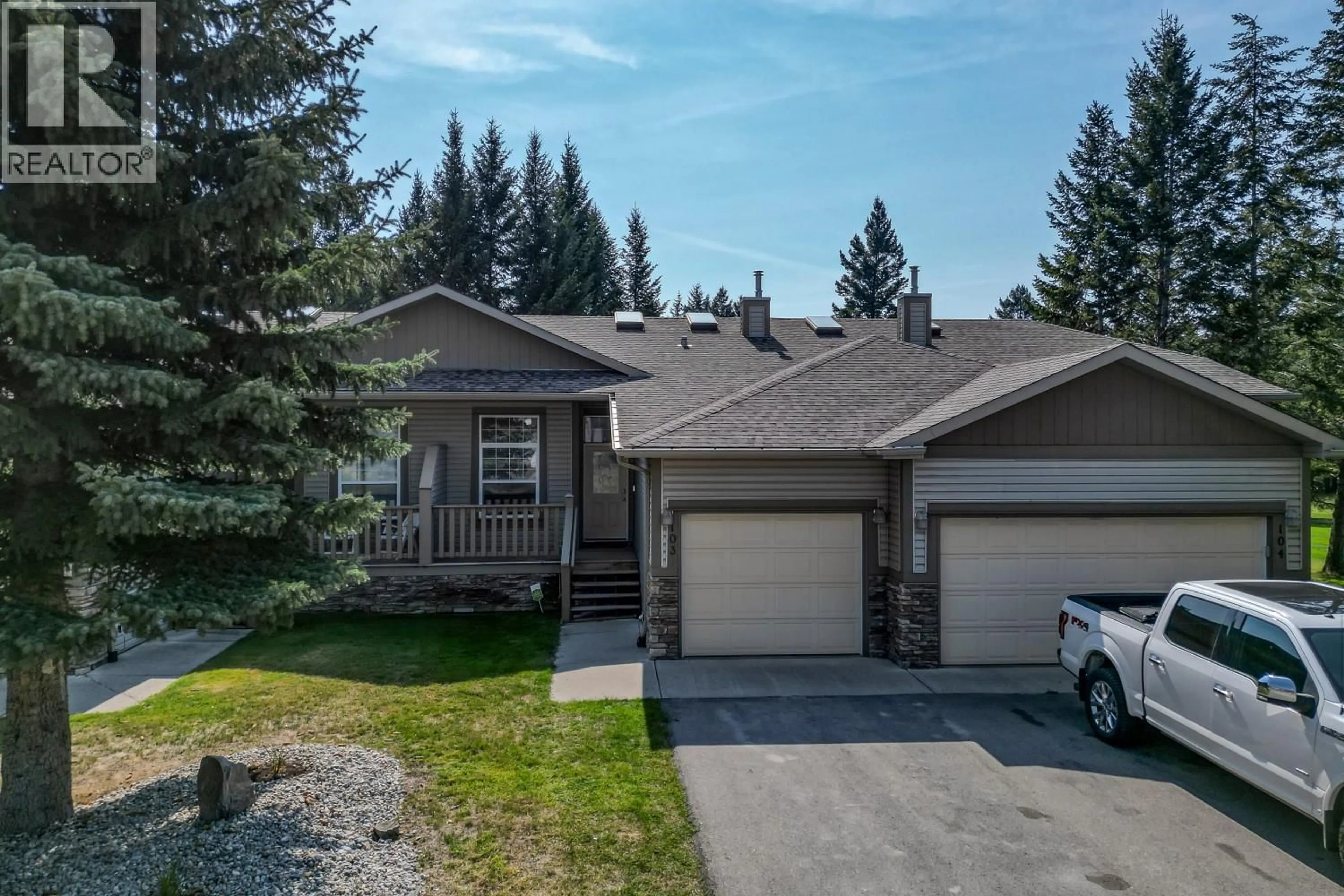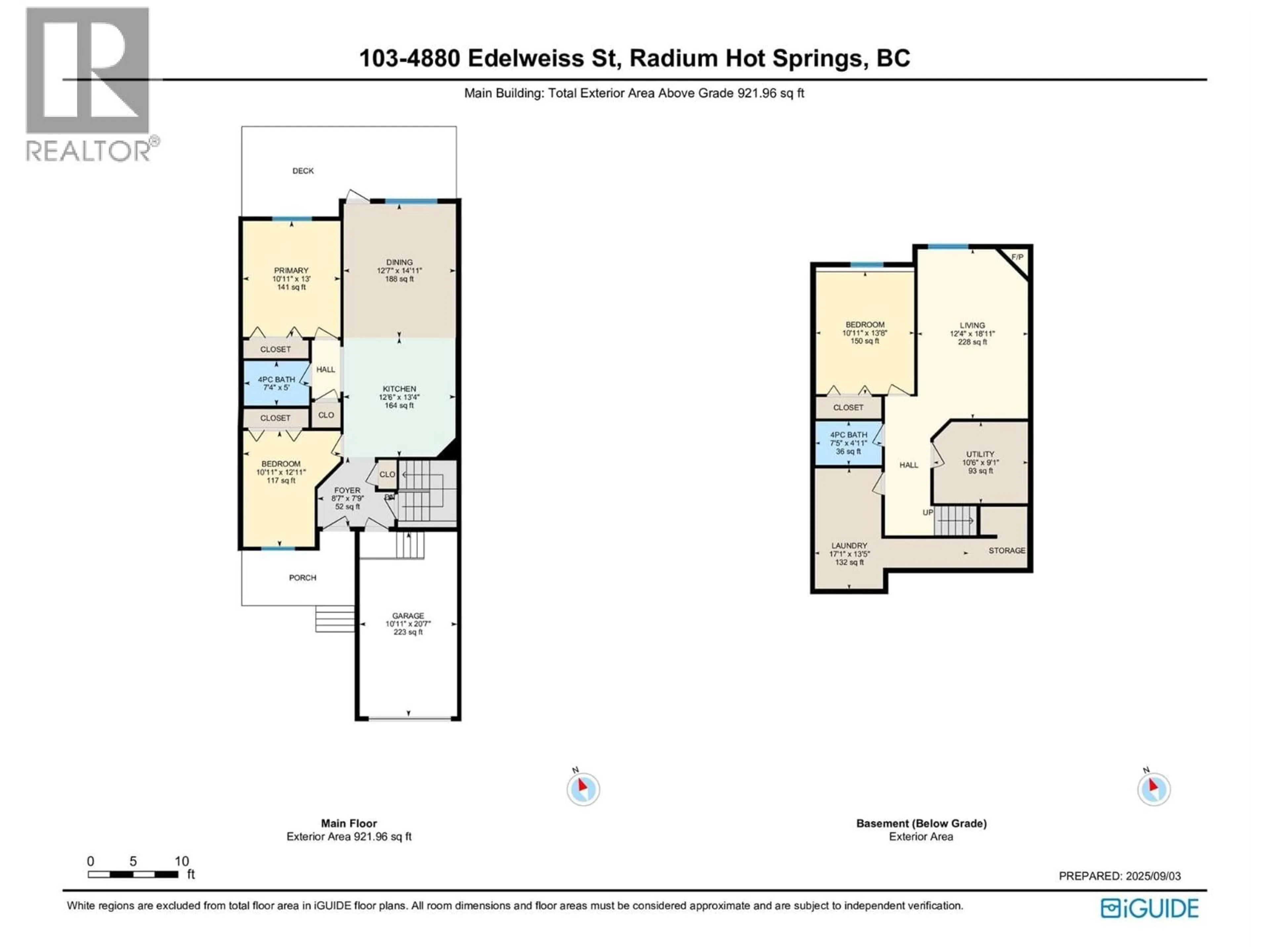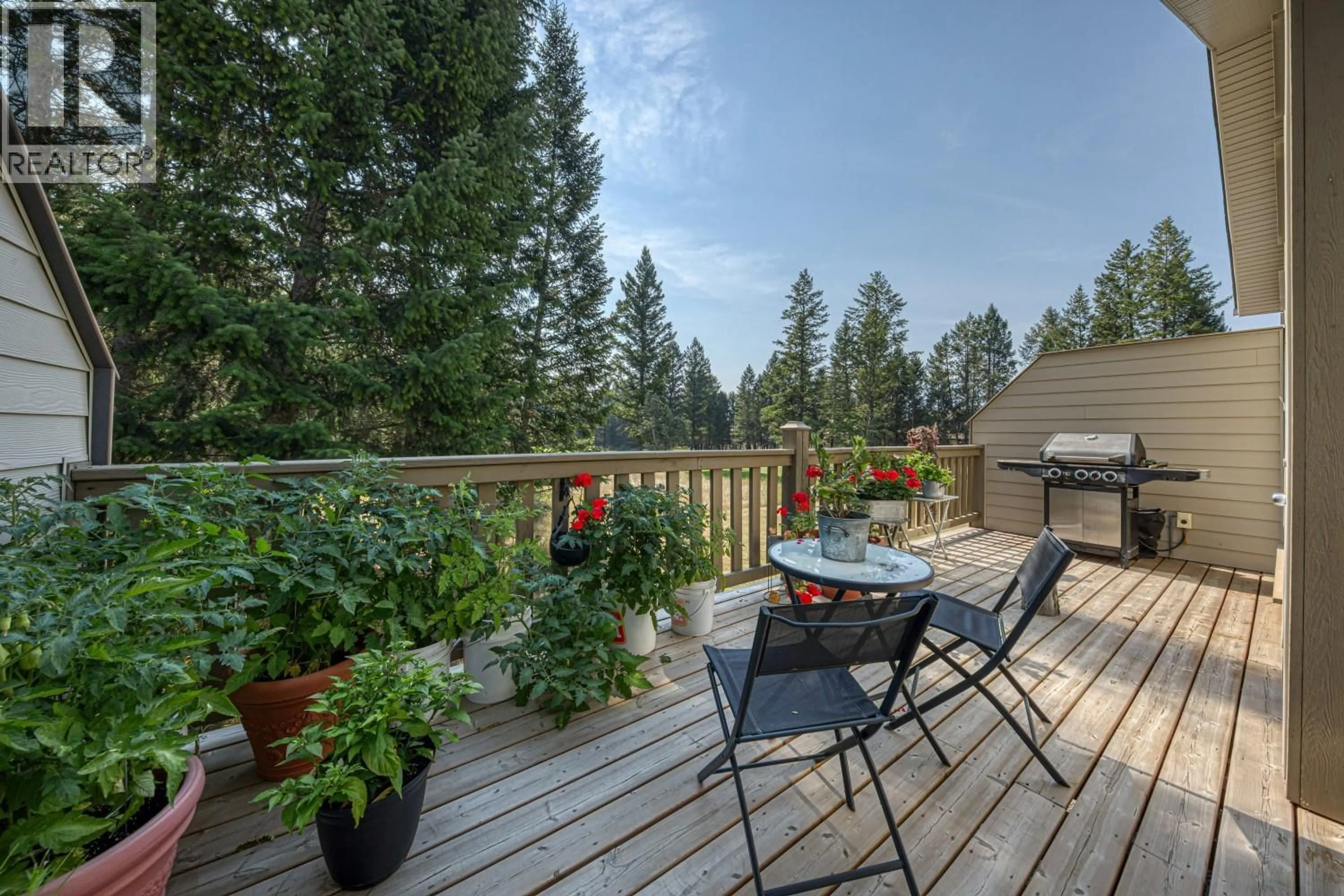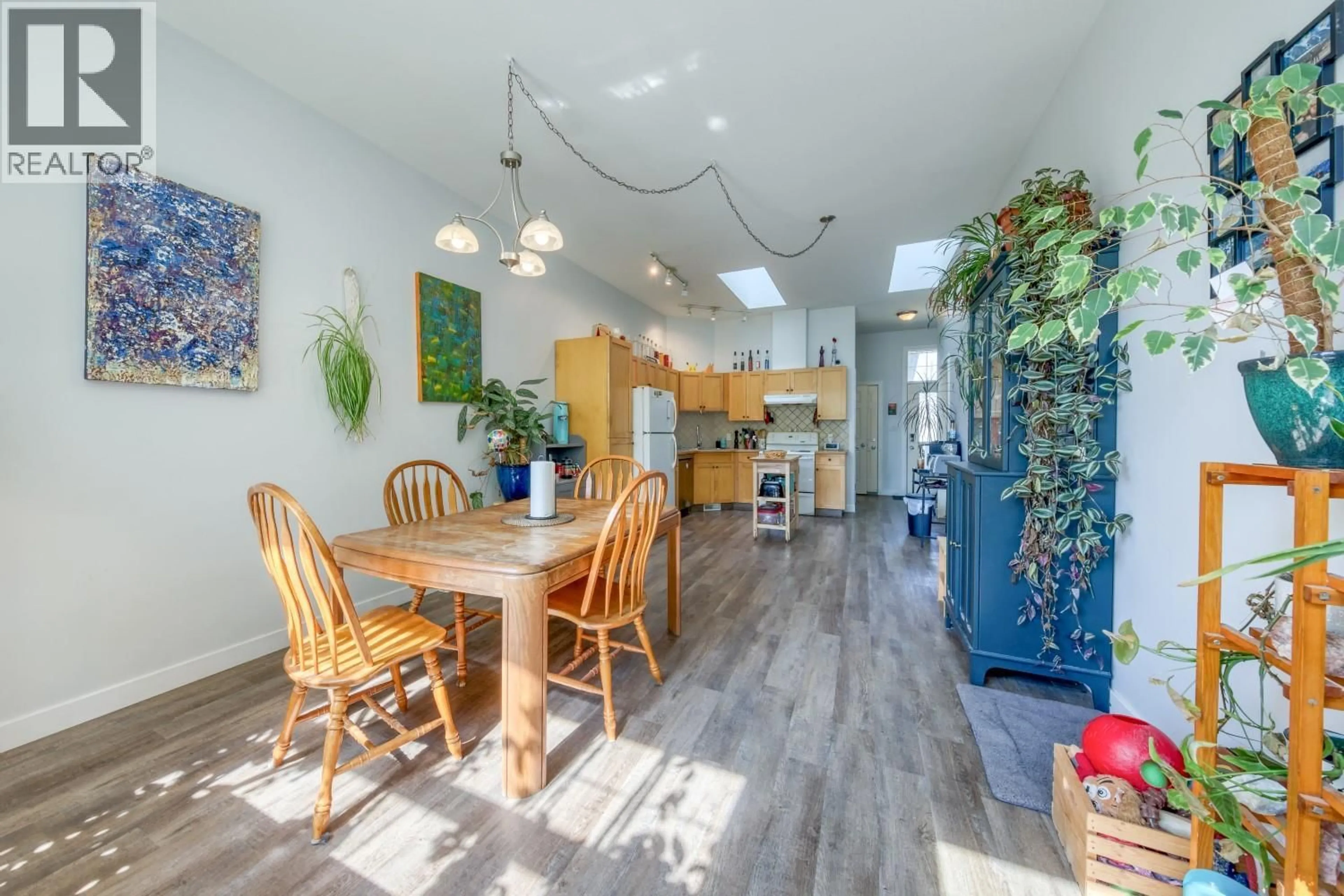103 - 4880 EDELWEISS STREET, Radium Hot Springs, British Columbia V0A1M0
Contact us about this property
Highlights
Estimated valueThis is the price Wahi expects this property to sell for.
The calculation is powered by our Instant Home Value Estimate, which uses current market and property price trends to estimate your home’s value with a 90% accuracy rate.Not available
Price/Sqft$270/sqft
Monthly cost
Open Calculator
Description
MOUNTAIN LIVING WITH AMAZING VALUE! Discover the charm & tranquility of life in beautiful Radium Hot Springs with this stunning townhome, perfectly situated in the popular & peaceful Eaglecrest community. Just a short stroll from the vibrant heart of downtown Radium, this home offers breathtaking, south-facing views overlooking the pristine Springs at Radium Golf Course. Whether you're sipping your morning coffee on the sun-drenched deck or cozying up next to the fireplace, the natural beauty of the Columbia Valley surrounds you. Inside, the home shines with thoughtful updates; new vinyl plank flooring, fresh paint & modern baseboards. The lower level was developed in 2021, adding an expansive rec room, full bathroom, additional bedroom, & tons of extra storage space. The main floor impresses with its 10-foot ceilings, multiple windows that flood the space with natural light & an open-concept layout that’s perfect for entertaining or unwinding after a day of adventure. This home includes a single-car garage that's perfect for storing golf clubs, bikes, skis, or paddleboards. The reasonable strata fee includes exterior building maintenance (front & back decks, roof, windows, doors, siding), snow removal, lawncare, garbage removal, all contributing to low-maintenance living that lets you spend more time enjoying the great outdoors. Whether you want a vacation getaway, retirement retreat, or smart investment opportunity, this home checks all the boxes. Schedule a showing today! (id:39198)
Property Details
Interior
Features
Basement Floor
Full bathroom
Utility room
9'1'' x 6'Laundry room
13'5'' x 17'1''Bedroom
13'8'' x 10'11''Exterior
Parking
Garage spaces -
Garage type -
Total parking spaces 1
Condo Details
Inclusions
Property History
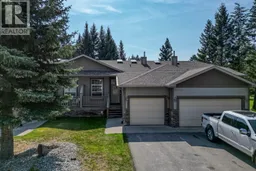 36
36
