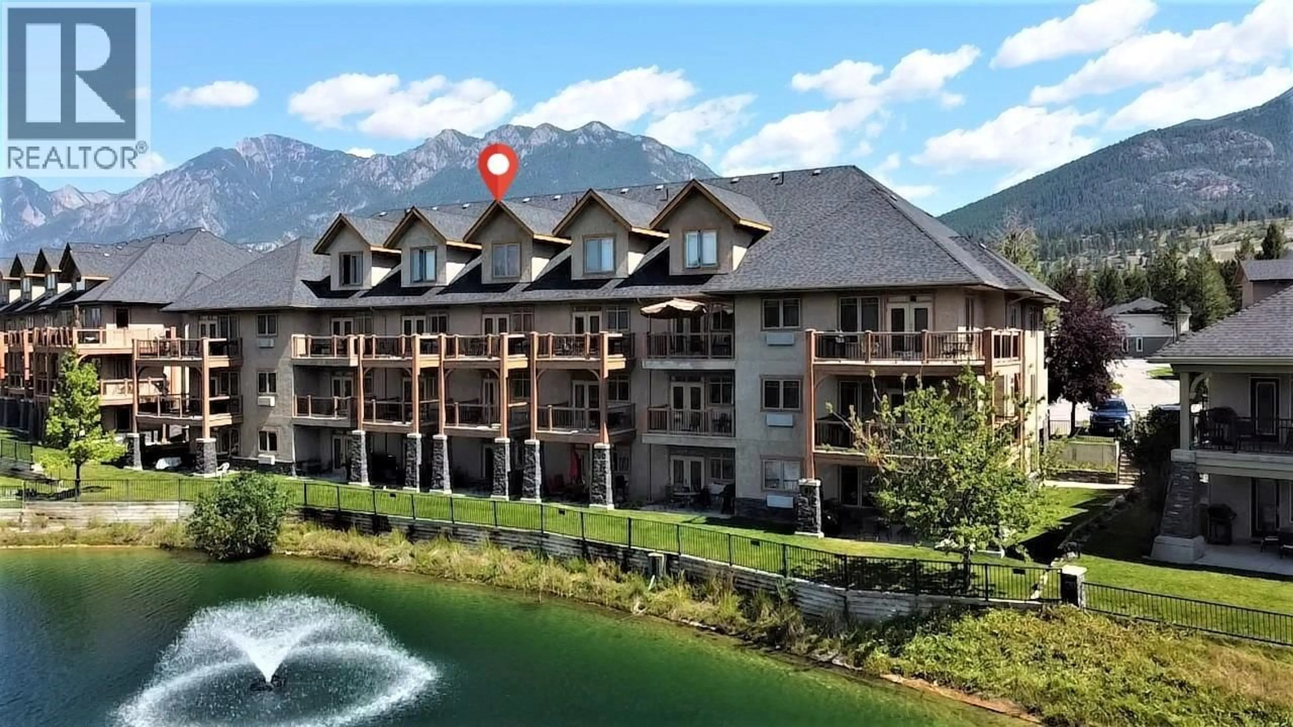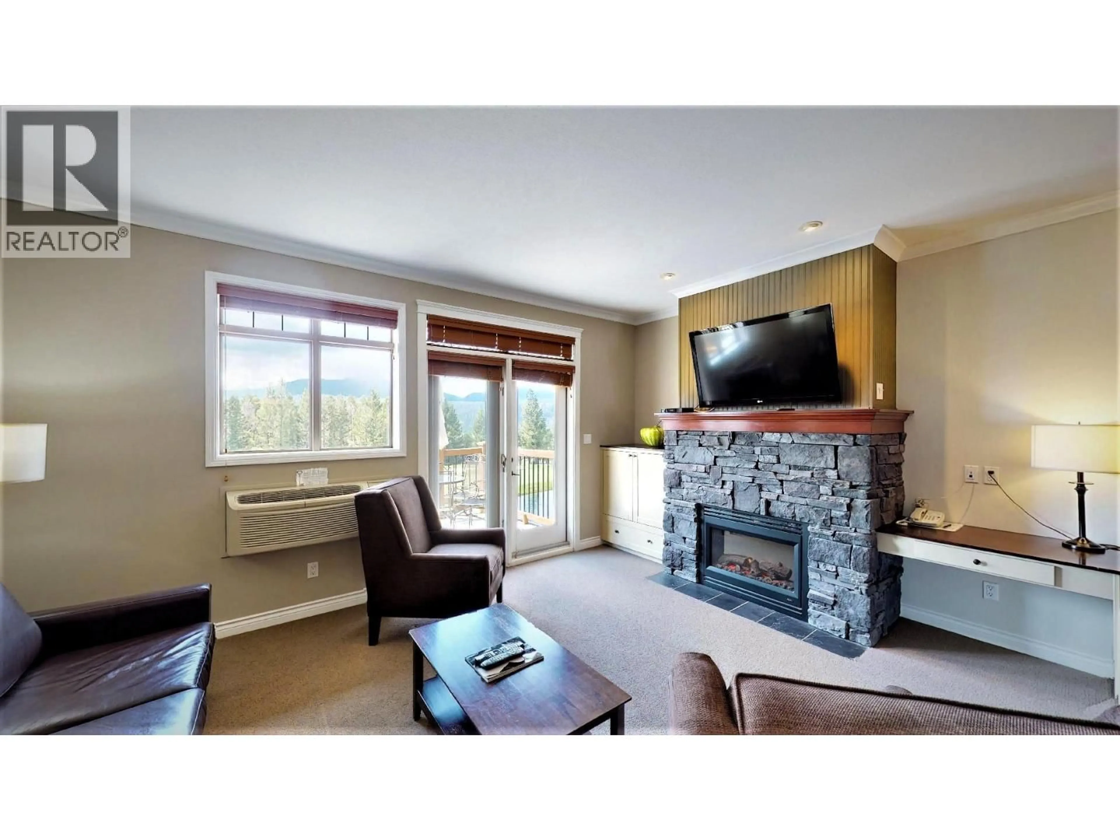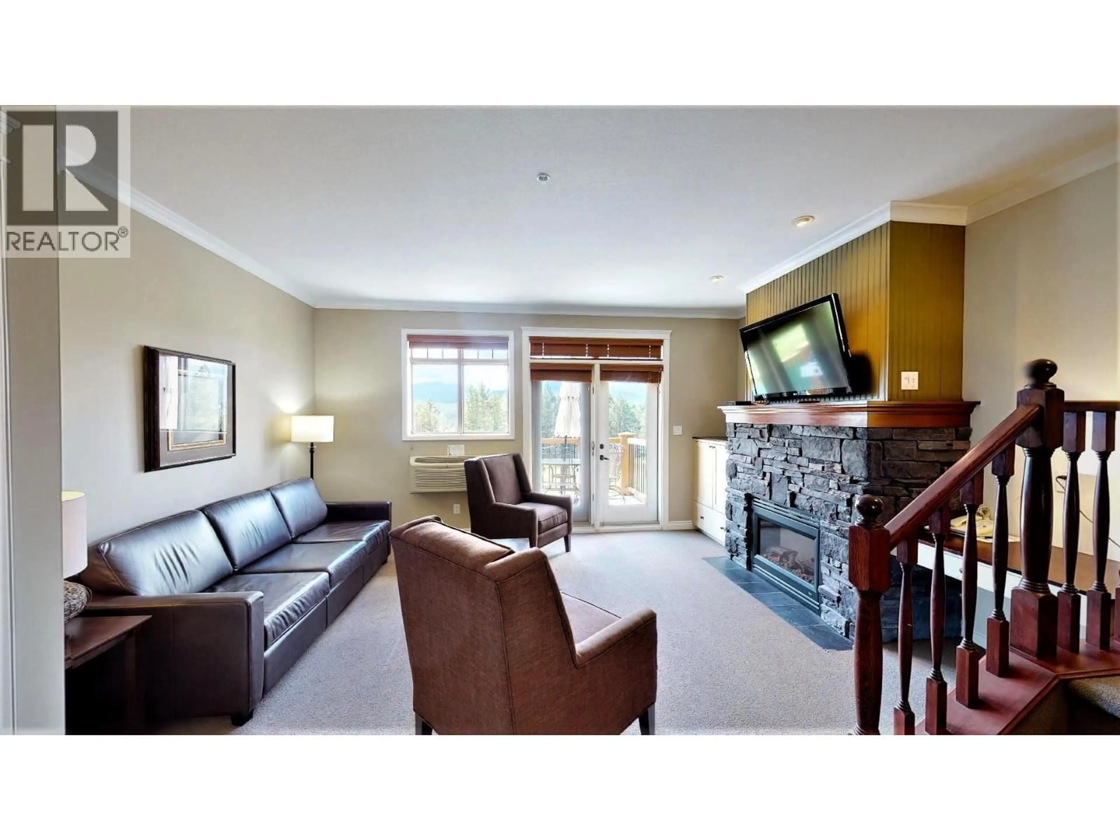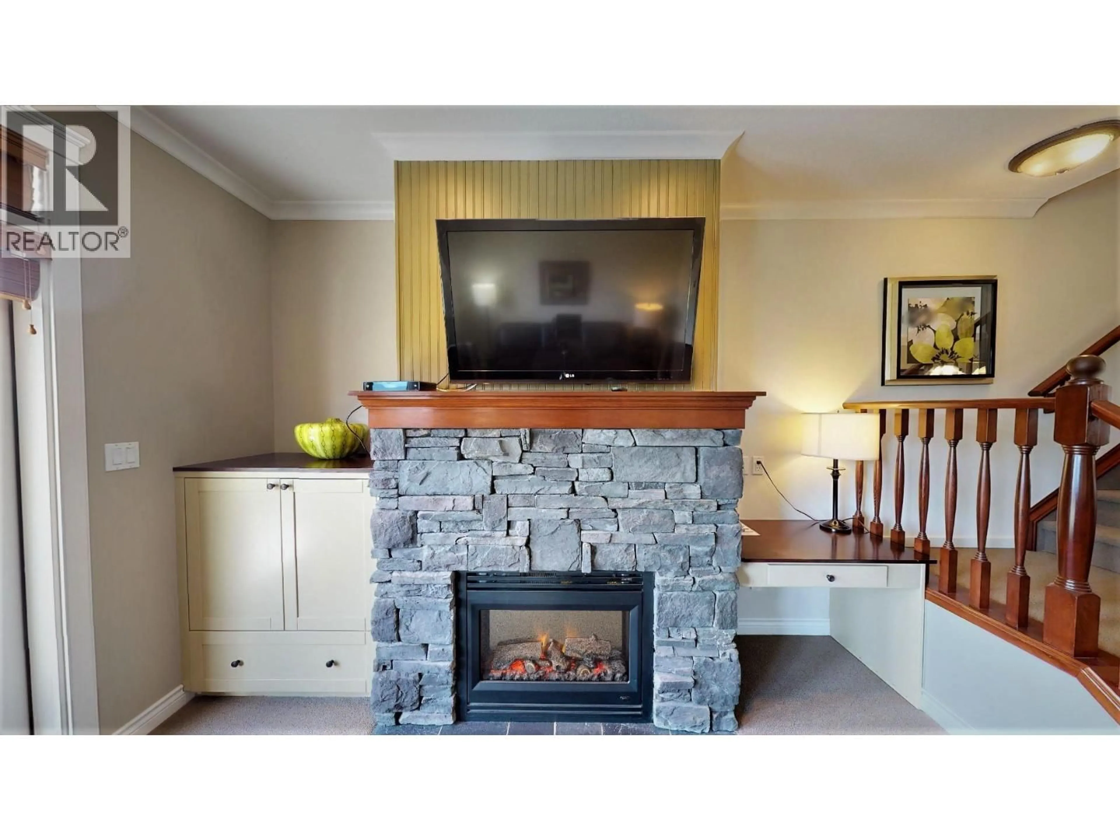234 B - 200 BIGHORN BOULEVARD, Radium Hot Springs, British Columbia V0A1M0
Contact us about this property
Highlights
Estimated valueThis is the price Wahi expects this property to sell for.
The calculation is powered by our Instant Home Value Estimate, which uses current market and property price trends to estimate your home’s value with a 90% accuracy rate.Not available
Price/Sqft$39/sqft
Monthly cost
Open Calculator
Description
Worry-Free Mountain Living!! 1/4 Share at Bighorn Meadows Resort. Enjoy 12–13 weeks of hassle-free vacation living every year with a fully titled 1/4 ownership (Rotation B) of this top-floor, two-storey, 2 bed, 1.5 bath condo in the heart of Radium Hot Springs, BC. Overlooking the 9th hole of the renowned Springs Golf Course, this fully furnished, turn-key unit offers luxury, comfort and unbeatable views with sunsets over the Purcell Mountains and sunrises above the Rockies. Stylishly appointed with granite countertops, tile floors, high-end furnishings and designer fixtures, this spacious retreat also features two private balconies, in-suite laundry, electric fireplace, BBQ and patio furniture. Owners enjoy access to a wide range of on-site amenities on the beautifully landscaped 9-acre property, including: Heated outdoor pool & two hot tubs, gym, change rooms and showers, owner’s lounge & children’s playground. Beyond the resort, you're in the heart of the Columbia Valley and minutes from hiking, biking, golfing, skiing, fishing, watersports and soaking in the world-famous Radium Hot Springs. Monthly fees cover expenses including strata fees, property taxes, utilities, cable, internet & phone. Looking for revenue? The on-site professional management team can handle rentals for you. You can also trade your time through Interval International and enjoy other premium resorts worldwide. Click the Play/3D Showcase Icon for a 3D tour & More Photos Icon for the Amenity Centre. (id:39198)
Property Details
Interior
Features
Second level Floor
Laundry room
4'0'' x 3'6''Bedroom
16'6'' x 10'11''Primary Bedroom
16'6'' x 16'3''4pc Bathroom
Exterior
Features
Condo Details
Amenities
Clubhouse, Cable TV
Inclusions
Property History
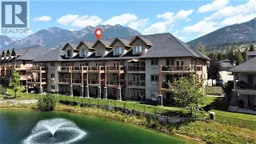 74
74
