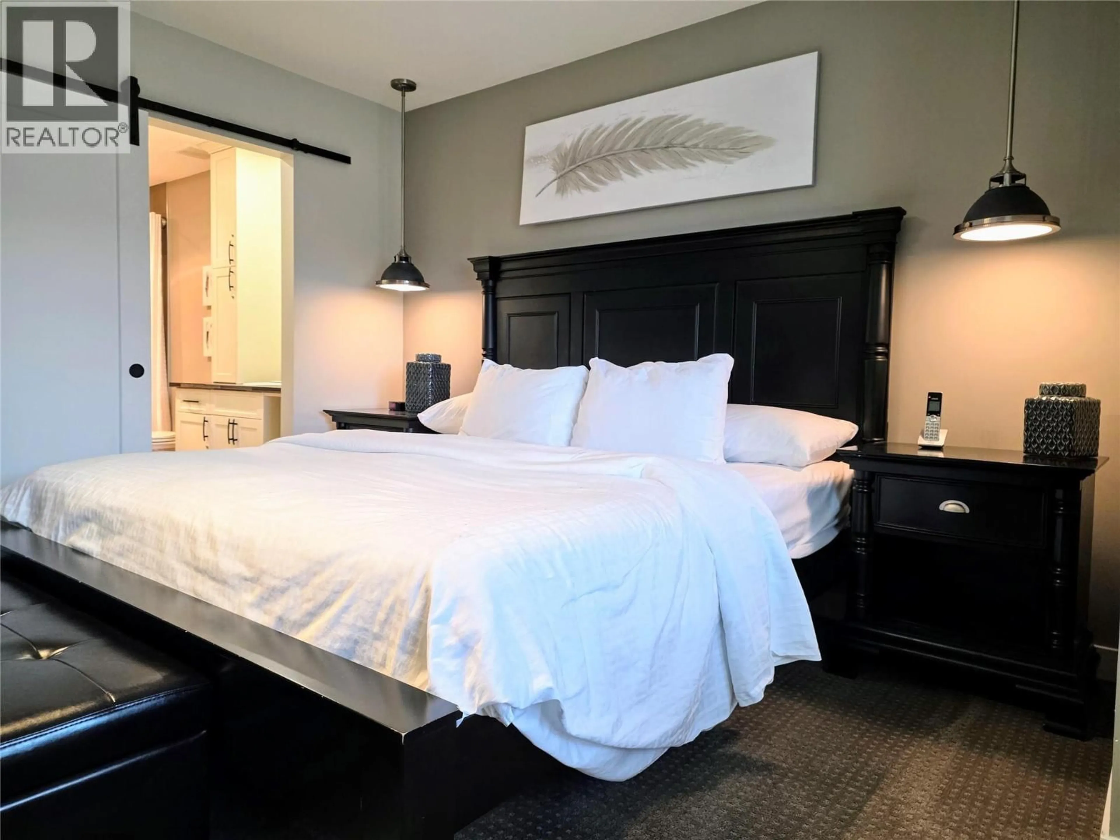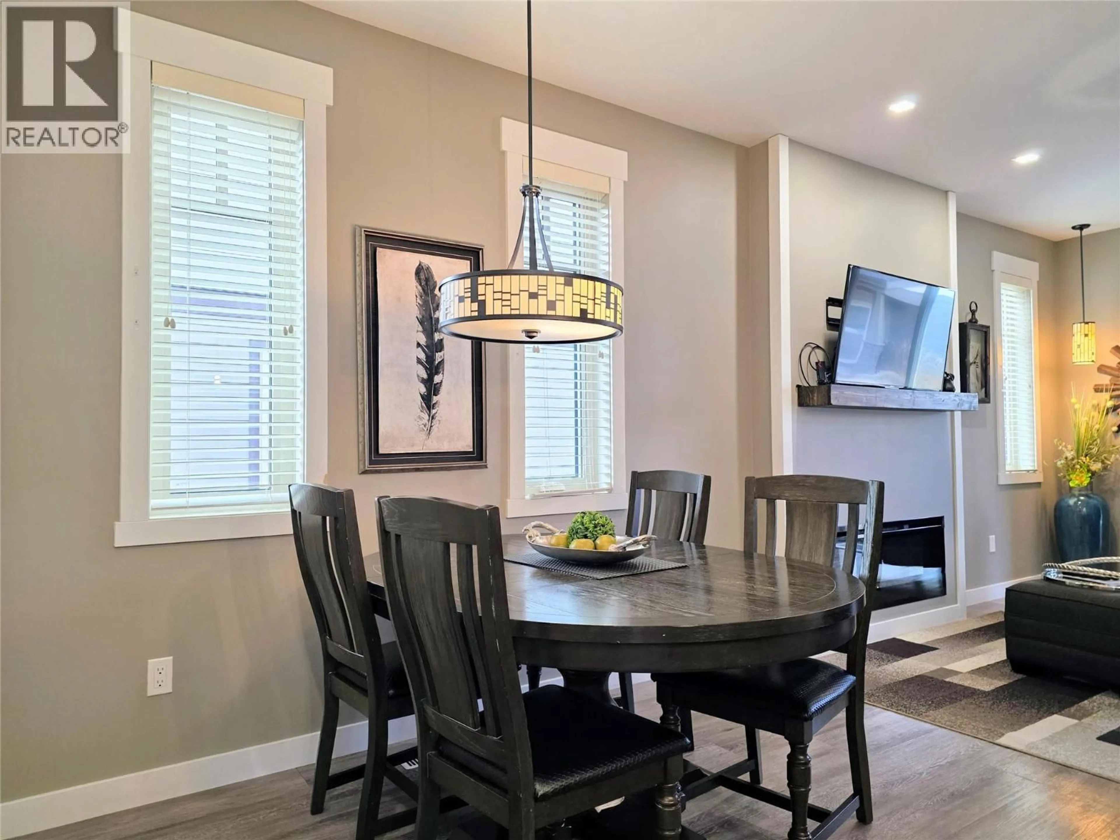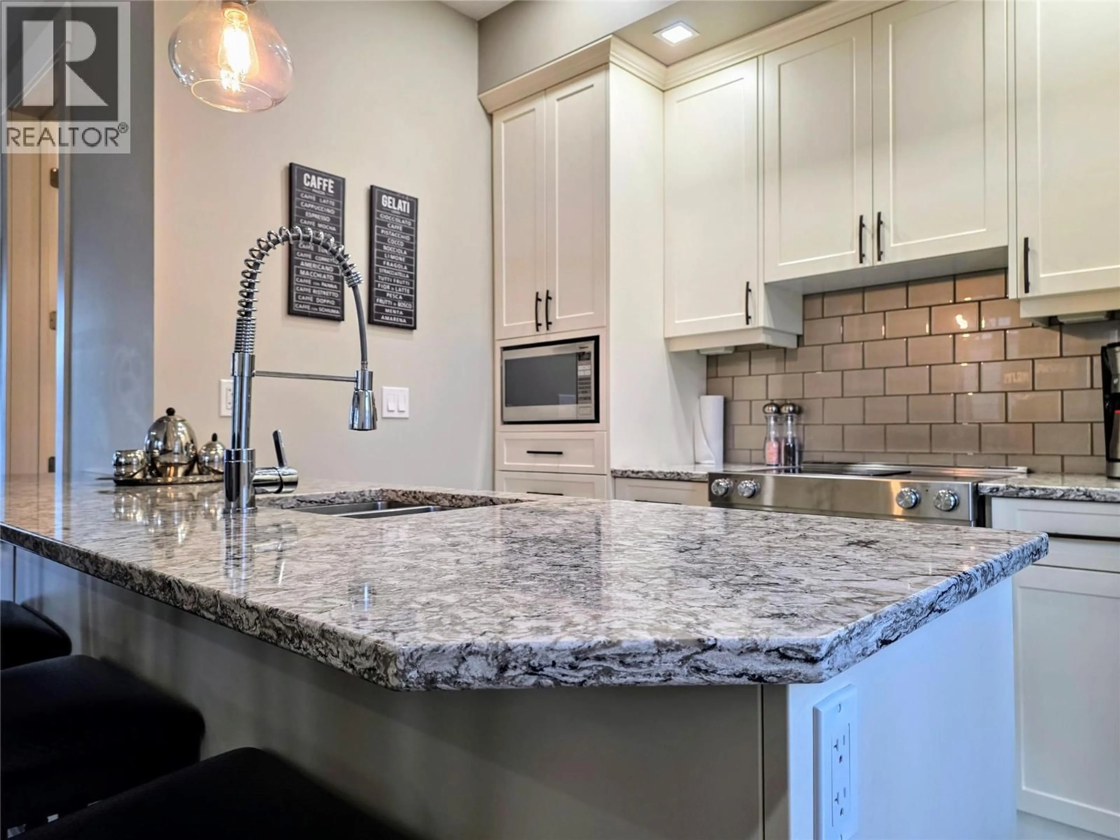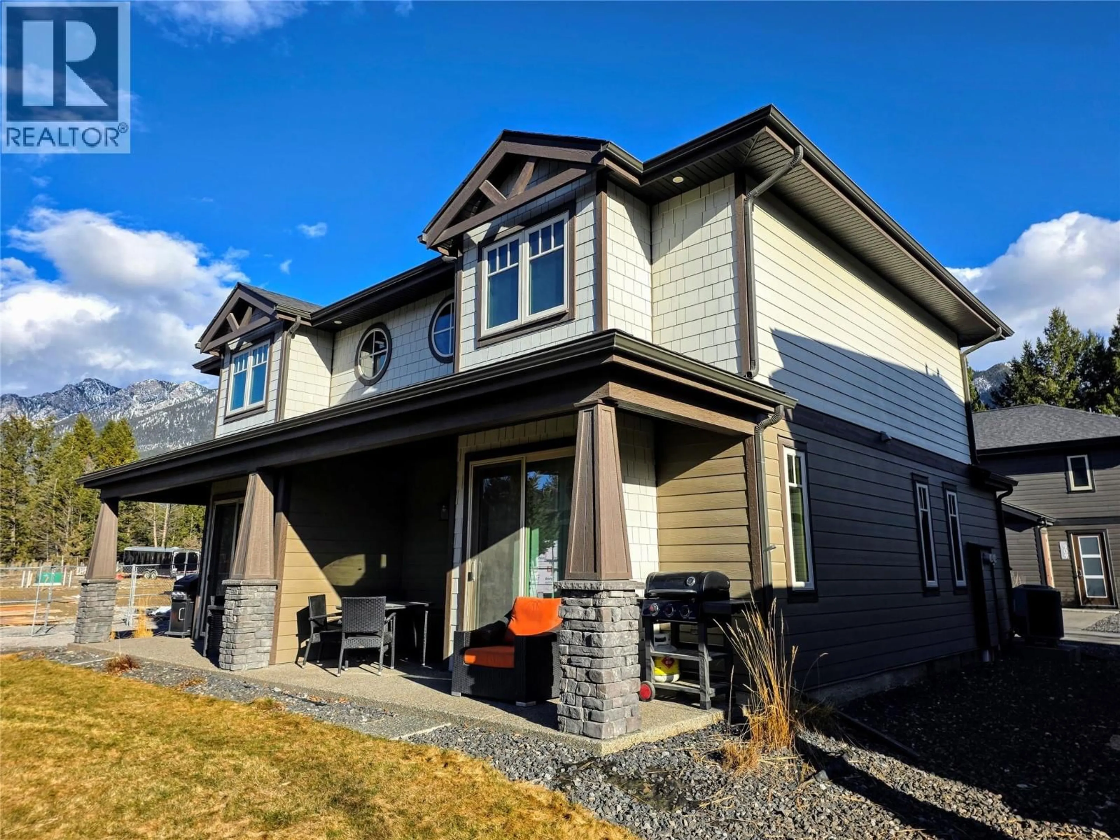919 - 900 BIGHORN BOULEVARD, Radium Hot Springs, British Columbia V0A1M0
Contact us about this property
Highlights
Estimated valueThis is the price Wahi expects this property to sell for.
The calculation is powered by our Instant Home Value Estimate, which uses current market and property price trends to estimate your home’s value with a 90% accuracy rate.Not available
Price/Sqft$434/sqft
Monthly cost
Open Calculator
Description
Mountain Modern Living at Bighorn Meadows Resort. Discover the perfect blend of adventure and relaxation in this stunning 2-bedroom, 2-bathroom townhome located in the prestigious Bighorn Meadows Resort. Whether you are seeking a serene mountain retreat or a savvy investment, this property offers a turnkey lifestyle in the heart of the Columbia Valley. Bright, Airy, and Scenic Step into a sun-drenched living space designed for comfort. The open-concept layout flows seamlessly to your private mountain-view patio, where you can sip your morning coffee while watching the sun hit the peaks or host an evening BBQ after a day of exploring. Living at Bighorn Meadows means living the mountain lifestyle. Enjoy full access to the on-site pools and hot tub. Just an easy stroll to the world-class Springs Golf Course. A short, scenic walk brings you directly into downtown Radium Hot Springs for local dining, shopping, and the famous mineral pools. This is a rare opportunity to secure a property that works for you. Enjoy the townhome yourself this year—it's ready for your summer hikes and winter ski trips and take advantage of the demand for resort rentals in Radium. Offset your carrying costs by placing the unit in a rental program when you aren't using it. Don't wait to start living your Kootenay dream. This townhome is your ticket to mountain air, championship golf, and a lifestyle that pays for itself. Price includes GST. (id:39198)
Property Details
Interior
Features
Second level Floor
4pc Ensuite bath
Bedroom
12'3'' x 9'3''Primary Bedroom
15'9'' x 15'Exterior
Features
Condo Details
Inclusions
Property History
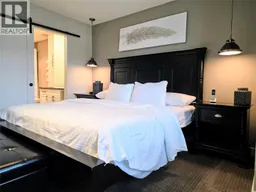 20
20
