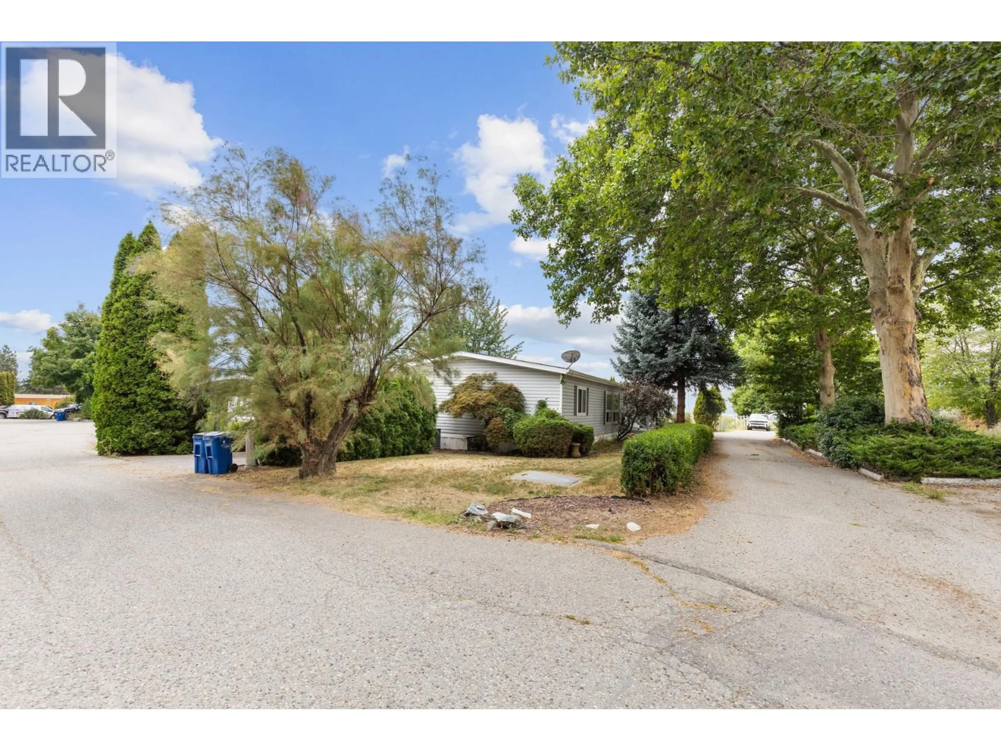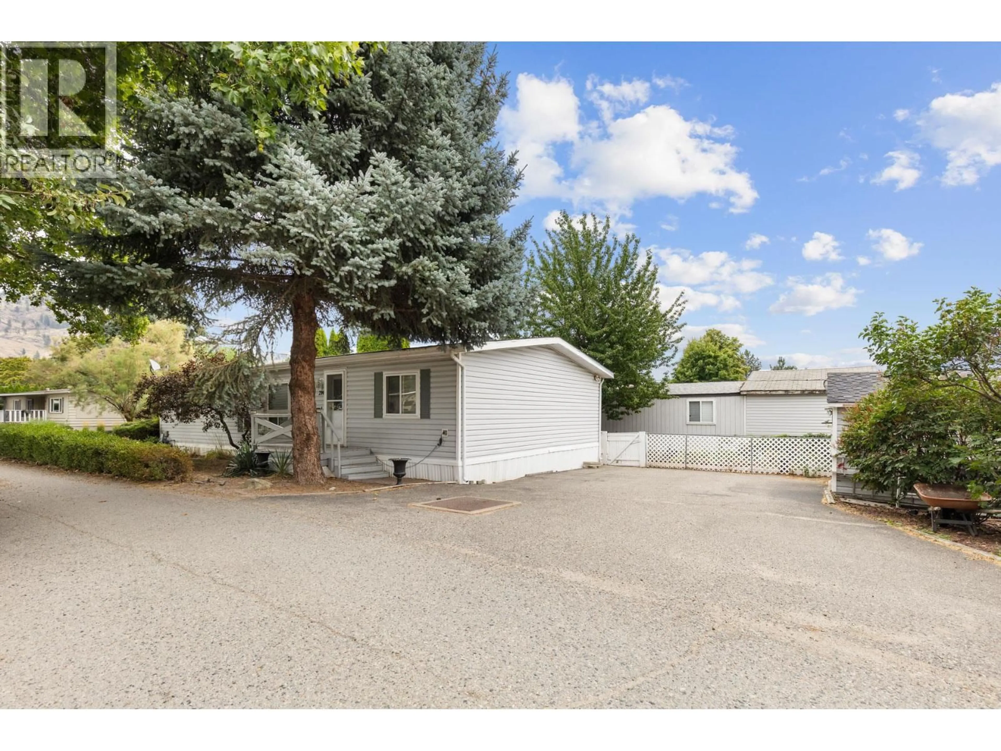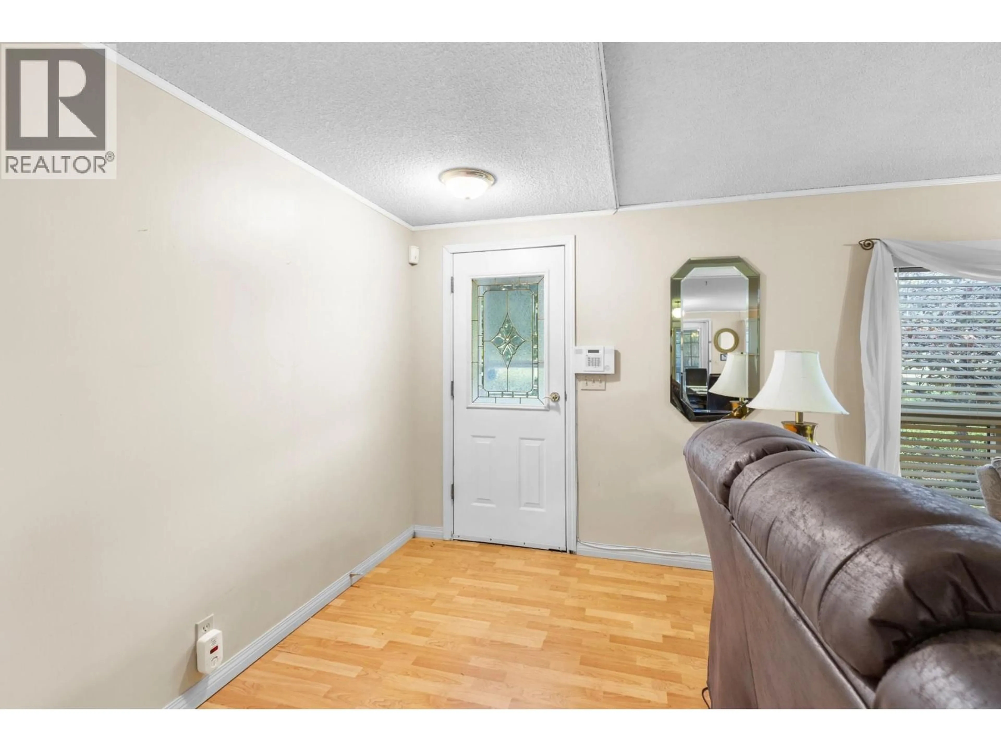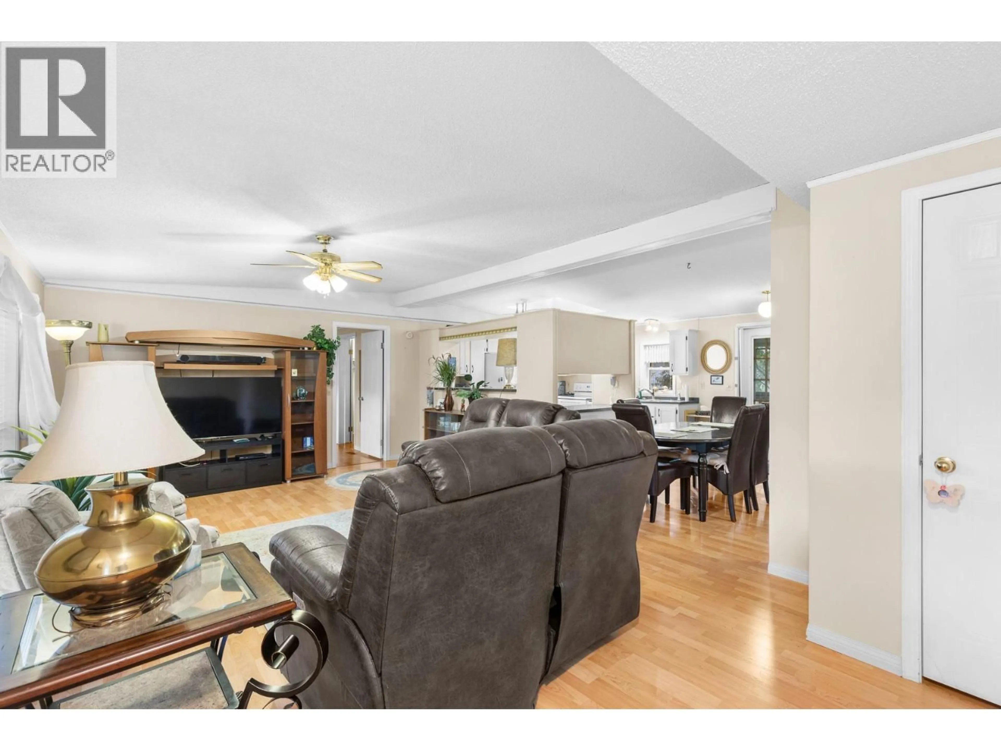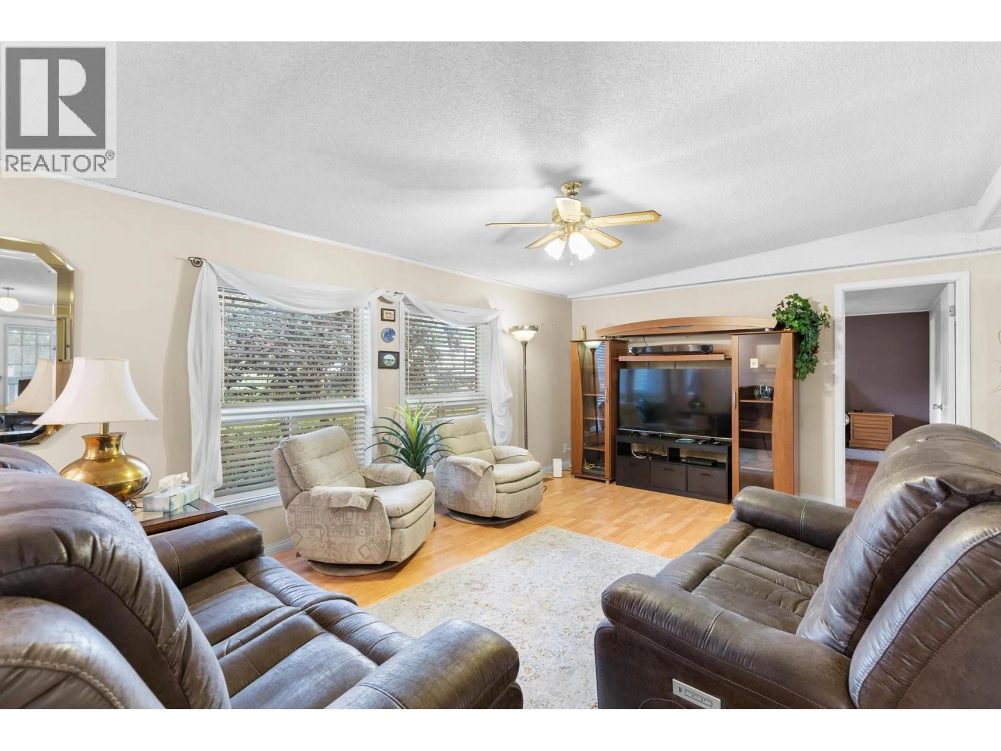214 - 2001 HIGHWAY 97 OTHER SOUTH, West Kelowna, British Columbia V1Z3M8
Contact us about this property
Highlights
Estimated valueThis is the price Wahi expects this property to sell for.
The calculation is powered by our Instant Home Value Estimate, which uses current market and property price trends to estimate your home’s value with a 90% accuracy rate.Not available
Price/Sqft$178/sqft
Monthly cost
Open Calculator
Description
End of the road location for your own private enjoyment with tons of parking....This spacious home boasts an open layout with larger than-average rooms, vaulted ceilings, and three skylights that fill the space with natural light. The white kitchen cabinetry offers a fresh, modern look, while French doors open to a covered deck perfect for year-round enjoyment. The fully fenced yard features mature landscaping, low maintenance, hedges, a vine-covered gazebo, and a storage shed, all set on a generously sized lot. With two driveways, covered carport parking in one area, enclosed back deck, there's plenty of space and convenience for everyday living and room for a garden... Ideally located in the heart of West Kelowna, you're close to shopping, public transit, hiking trails, award-winning wineries, and just a short drive to the beaches of Okanagan Lake. (id:39198)
Property Details
Interior
Features
Main level Floor
Full bathroom
Bedroom
11'6'' x 11'4pc Ensuite bath
Primary Bedroom
12'6'' x 15'5''Exterior
Parking
Garage spaces -
Garage type -
Total parking spaces 3
Property History
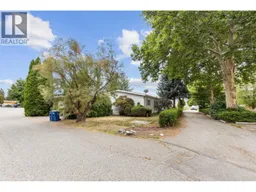 51
51
