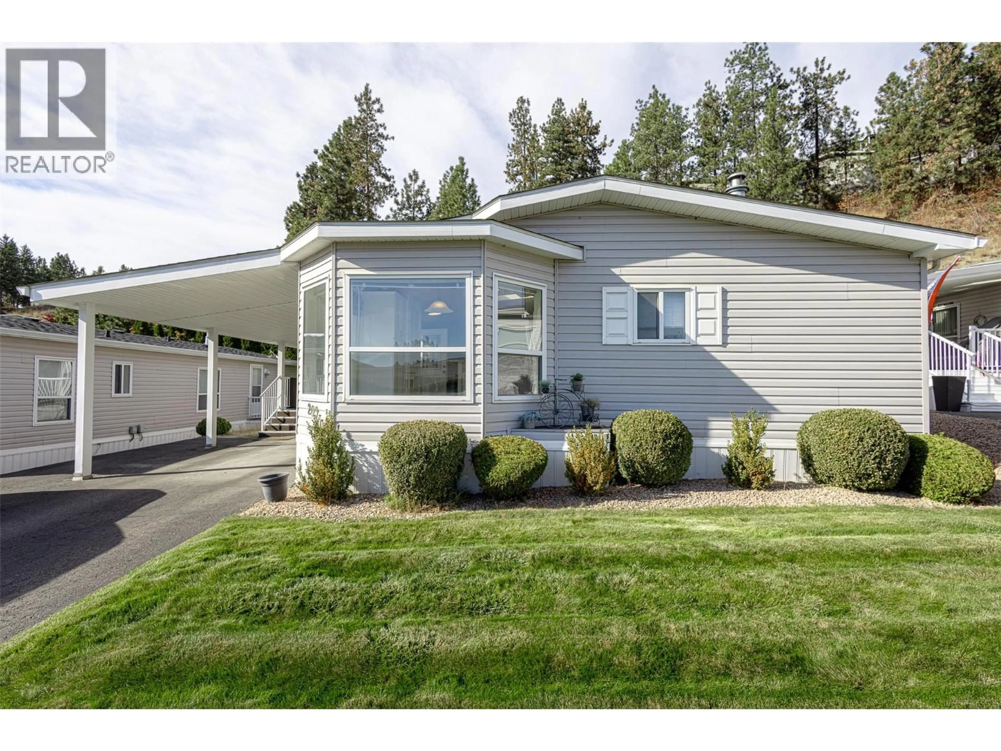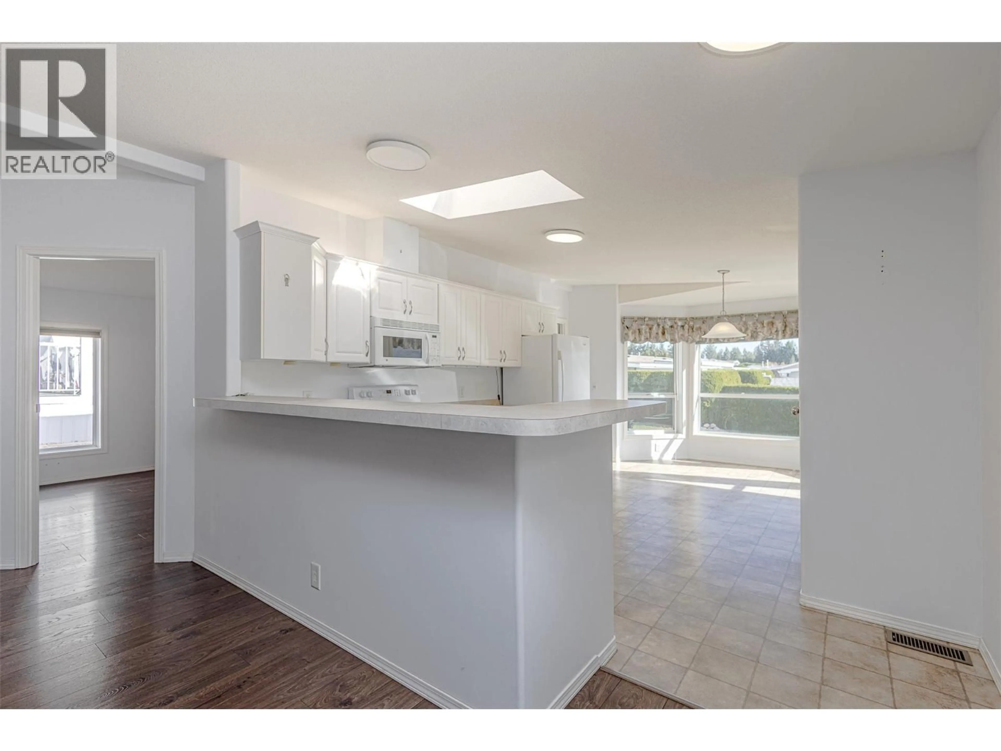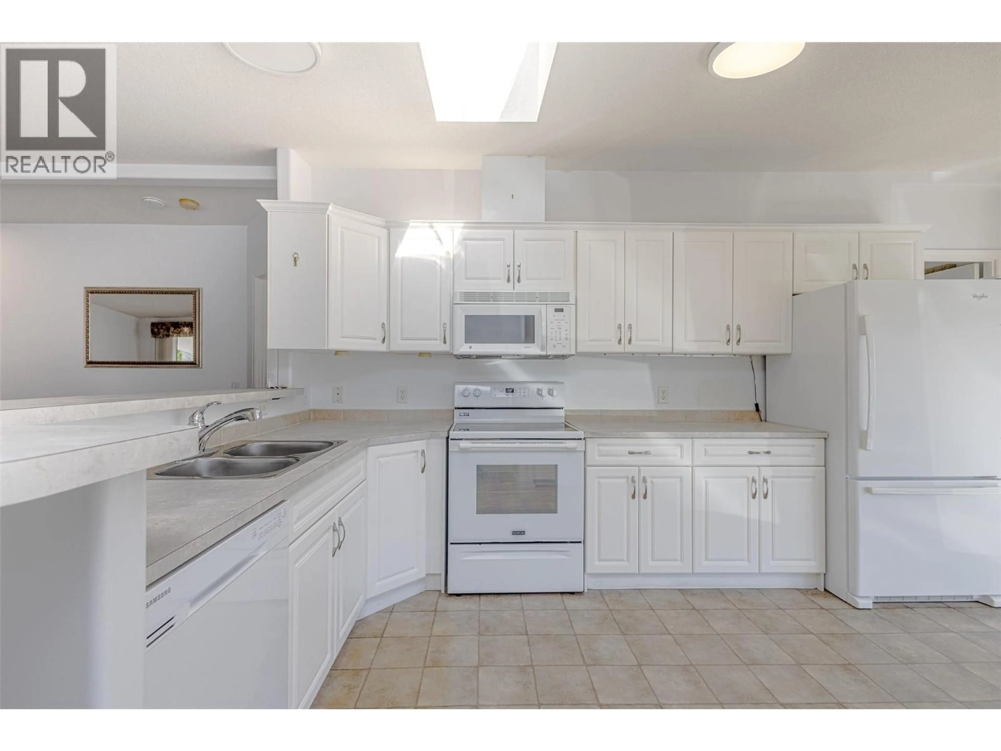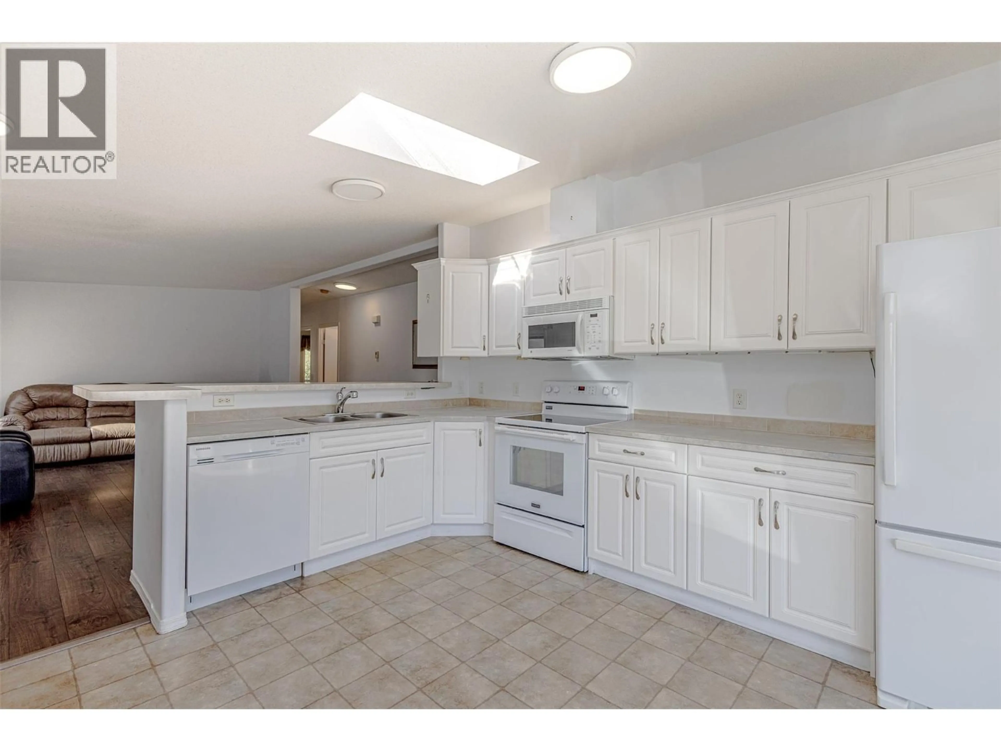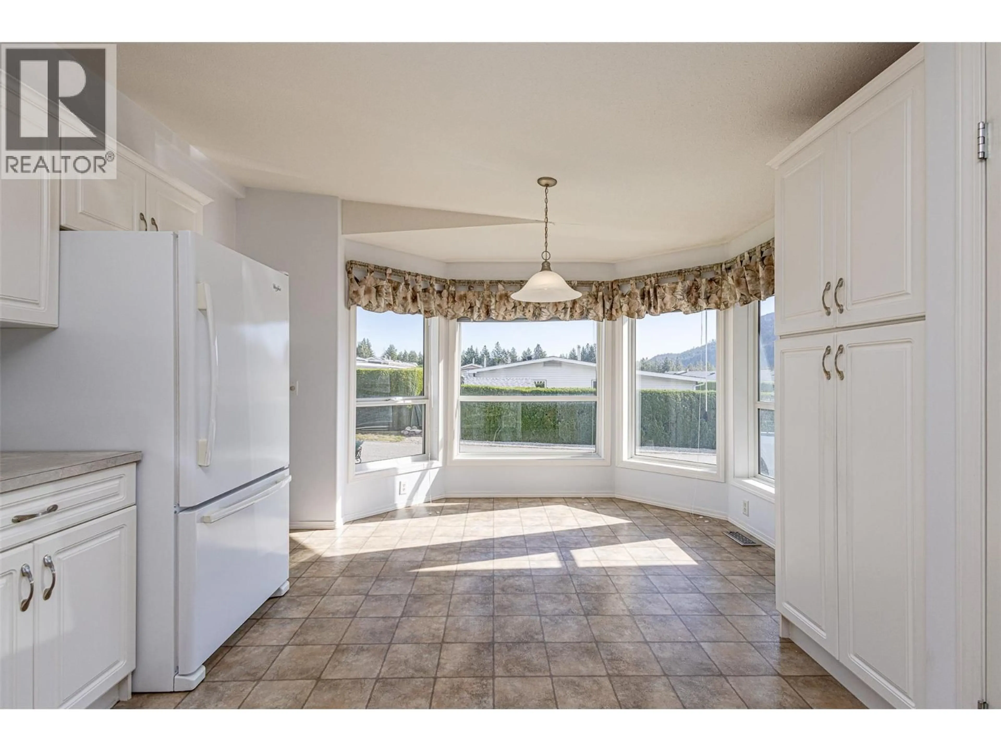209 - 1850 SHANNON LAKE ROAD, West Kelowna, British Columbia V4T1L6
Contact us about this property
Highlights
Estimated valueThis is the price Wahi expects this property to sell for.
The calculation is powered by our Instant Home Value Estimate, which uses current market and property price trends to estimate your home’s value with a 90% accuracy rate.Not available
Price/Sqft$281/sqft
Monthly cost
Open Calculator
Description
Welcome to Crystal Springs, one of West Kelowna’s most desirable 55+ communities. This beautifully maintained 3-bedroom, 2-bathroom double-wide home at #209 – 1850 Shannon Lake Road offers the perfect blend of comfort, privacy, and community living. Ideally situated at the rear of the park, this home enjoys a peaceful setting backing onto the mountain, complete with an updated retaining wall for added stability and appeal. The outdoor space is designed for easy living and entertaining, featuring a covered patio, gazebo, storage shed, and a carport for convenient parking. Inside, you’ll find a bright, spacious layout with updated appliances and thoughtful touches throughout. The property is located near the resident storage lot, where homeowners can rent space for a boat, RV, or trailer—a rare convenience in park living. Residents of Crystal Springs enjoy a welcoming, well-managed community with access to a clubhouse, guest suites, and beautifully landscaped grounds. The community is pet-friendly, allowing one cat or one dog (up to 12 pounds or 14 inches). Strata fees are $700 per month and include front lawn maintenance, ensuring a low-maintenance lifestyle so you can spend more time enjoying what matters most. Just minutes from Shannon Lake Golf Course, walking trails, shopping, and restaurants, this property offers an unbeatable balance of tranquility and accessibility. (id:39198)
Property Details
Interior
Features
Main level Floor
Laundry room
4'3'' x 5'6''Primary Bedroom
12'3'' x 12'10''Full ensuite bathroom
9'1'' x 9'3''Full bathroom
9'4'' x 4'10''Condo Details
Inclusions
Property History
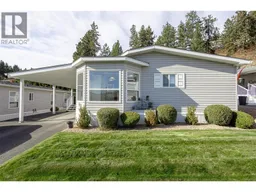 46
46
