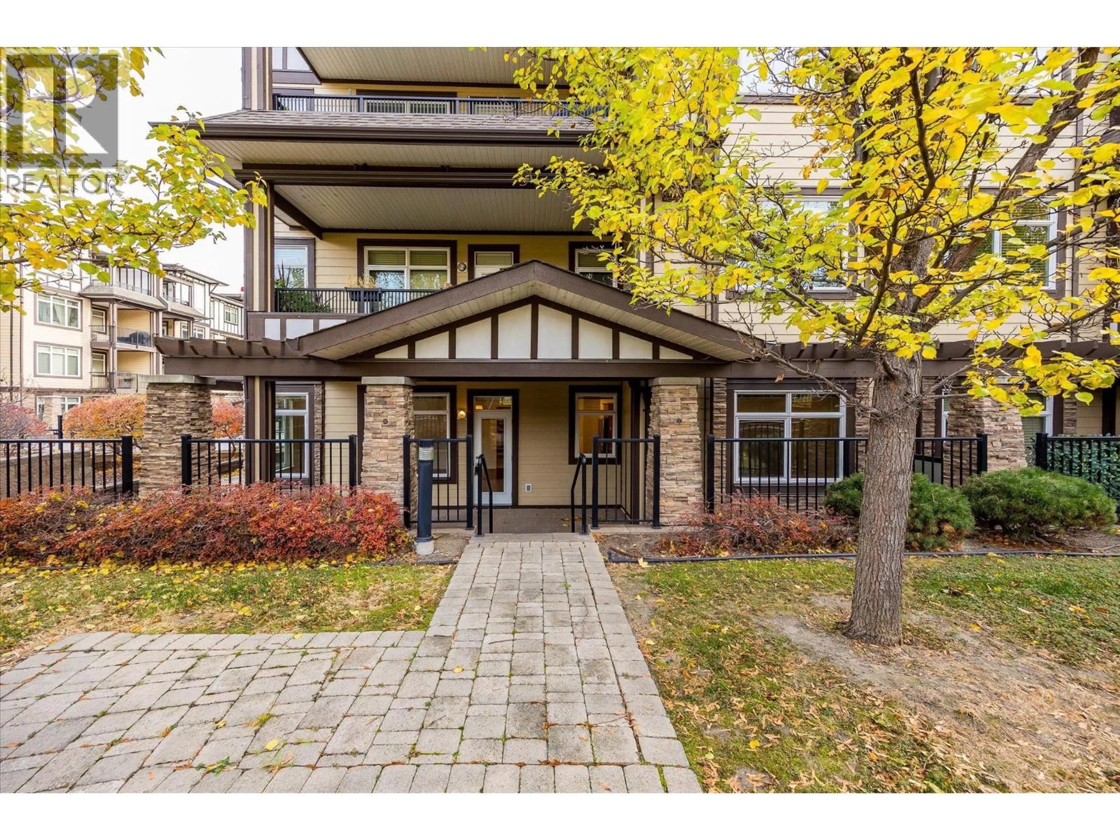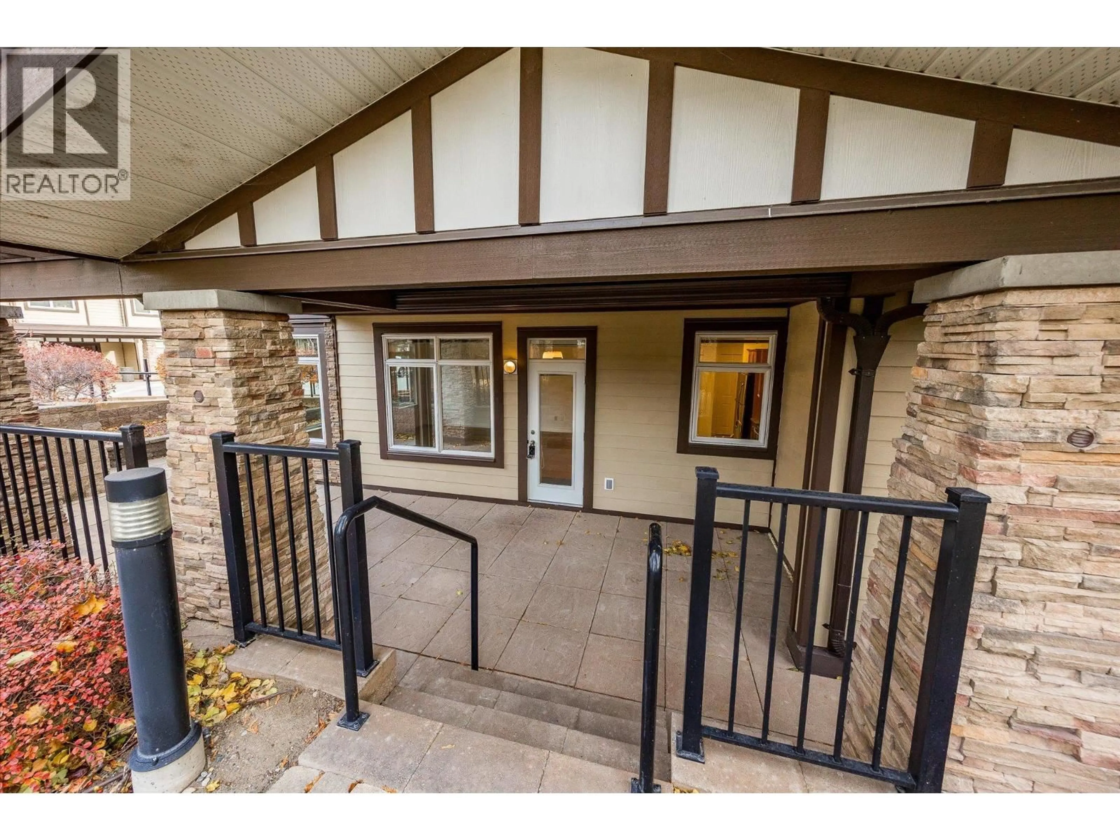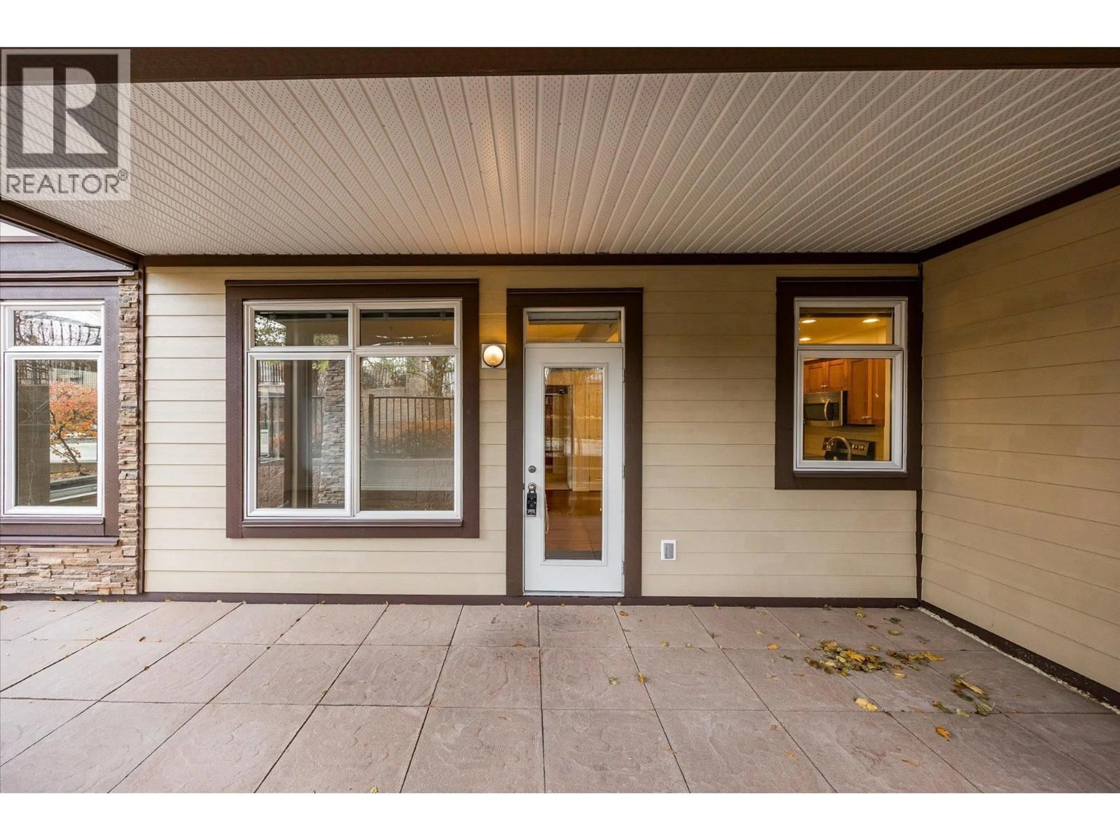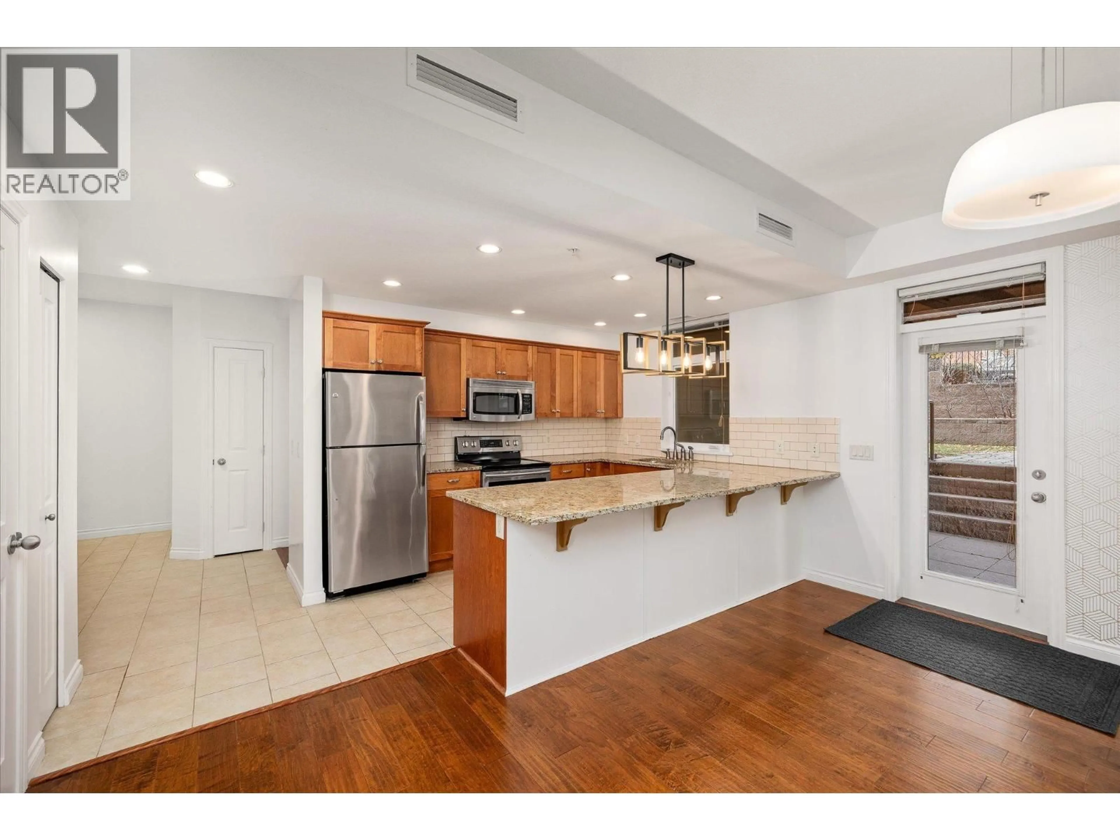2101 - 3843 BROWN ROAD, West Kelowna, British Columbia V4T2J3
Contact us about this property
Highlights
Estimated valueThis is the price Wahi expects this property to sell for.
The calculation is powered by our Instant Home Value Estimate, which uses current market and property price trends to estimate your home’s value with a 90% accuracy rate.Not available
Price/Sqft$442/sqft
Monthly cost
Open Calculator
Description
Experience the best of West Kelowna living in this beautiful ground-level corner suite at MiraVista. This 1122 sqft apartment is thoughtfully designed with 2 bdrms, 2 bath & features two large private patios with streetside entry, perfect for bringing in groceries or greeting guests! Sunlight floods the living room through 2 walls of windows, highlighting the elegant engineered hardwood floors & sophisticated tray ceiling. The open concept kitchen features granite countertops, stainless steel appliances, updated light fixtures & spacious sit-up bar - ideal for casual dining & entertaining. A functional split bdrm design creates privacy for both bdrms. The king-size primary retreat opens to the covered patio & features a walk-through closet and 3-piece ensuite. The 2nd cozy bedroom sits on the opposite side of the condo conveniently next to a full 4-piece bath. Additional features of this home include: In-suite laundry with a new Frigidaire Quiet Pack stacked w/d (2024), a spacious foyer with coat closet & thoughtfully designed storage throughout the suite keeps your space organized & clutter-free, enhancing everyday living MiraVista is know for its exceptional amenities, including secure parking, an outdoor pool and hot tub, workshop, rentable amenity room for gatherings and a guest suite. This is truly the BEST of West Kelowna, you are literally steps to Crown & Thieves Winery, amazing hiking trails, the aquatic centre, groceries shopping, restaurants & more! (id:39198)
Property Details
Interior
Features
Main level Floor
Living room
22'0'' x 15'3''Kitchen
6'6'' x 11'3''Foyer
6'6'' x 8'Bedroom
9'4'' x 11'2''Exterior
Features
Parking
Garage spaces -
Garage type -
Total parking spaces 1
Condo Details
Amenities
Whirlpool, Clubhouse
Inclusions
Property History
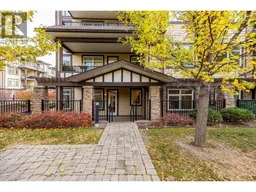 40
40
