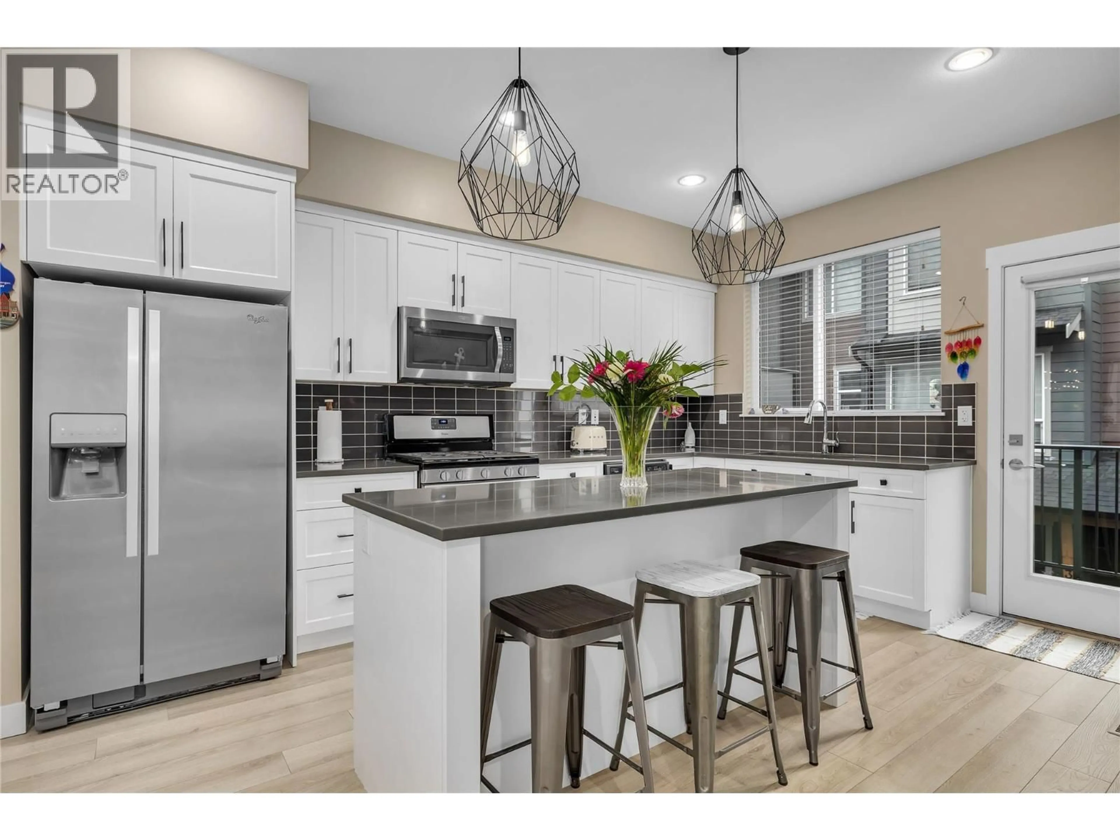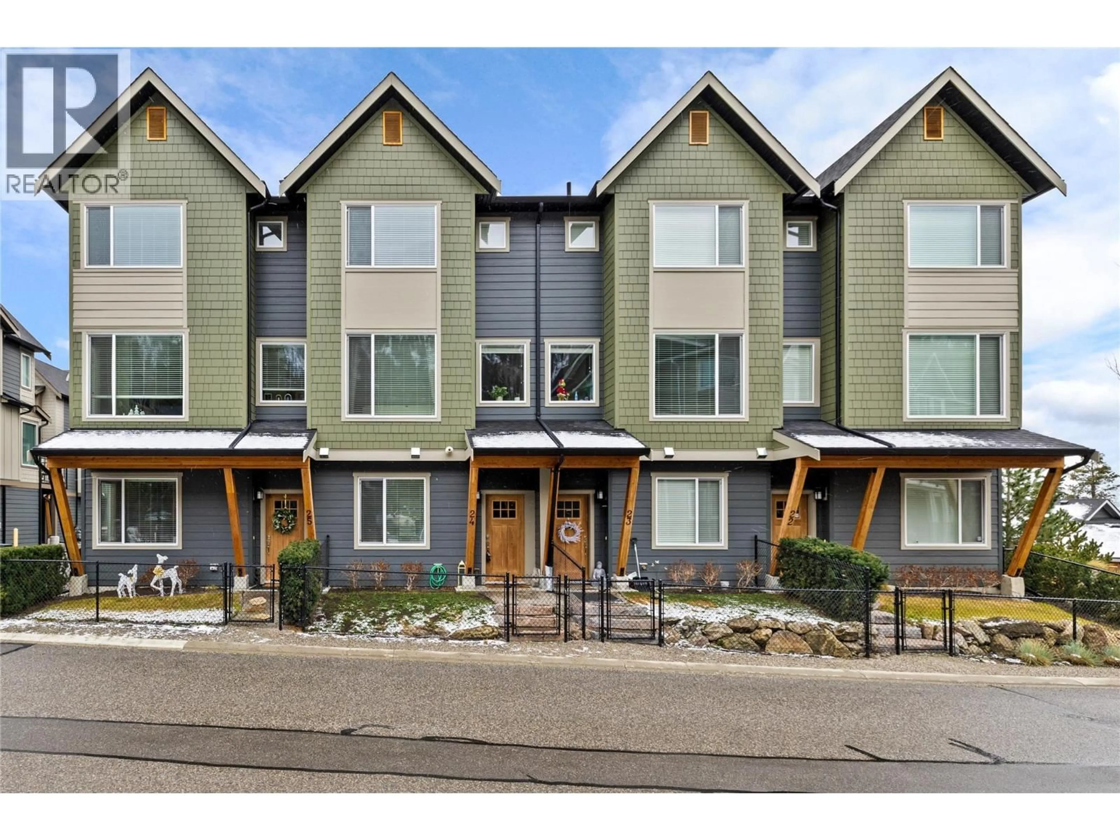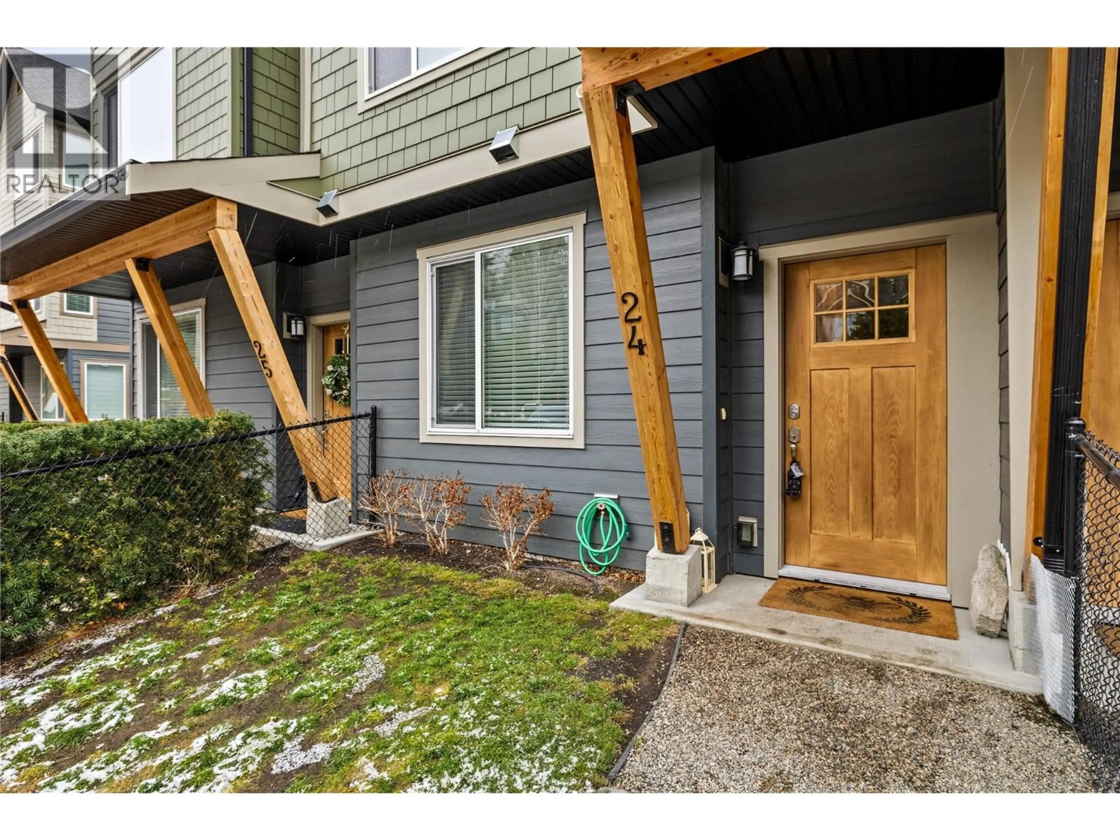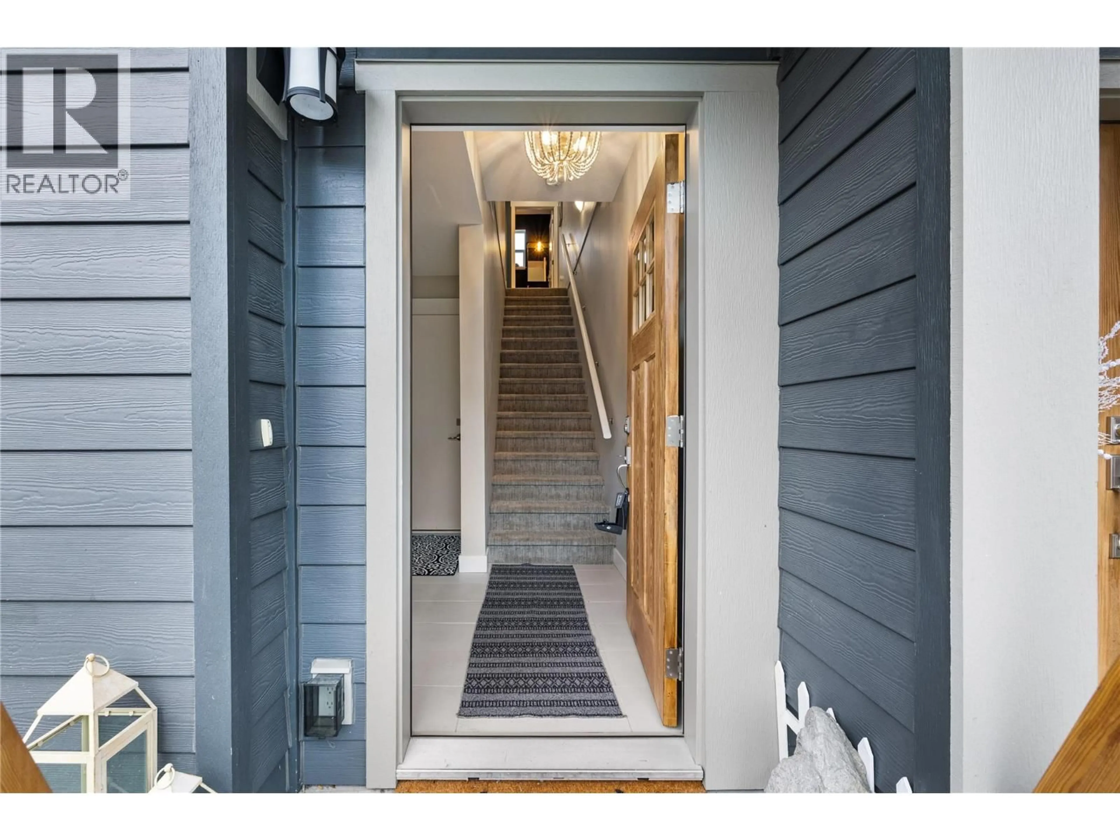24 - 2490 TUSCANY DRIVE, West Kelowna, British Columbia V4T3M4
Contact us about this property
Highlights
Estimated valueThis is the price Wahi expects this property to sell for.
The calculation is powered by our Instant Home Value Estimate, which uses current market and property price trends to estimate your home’s value with a 90% accuracy rate.Not available
Price/Sqft$453/sqft
Monthly cost
Open Calculator
Description
Immaculate 3 bedroom, 3 bath home with thoughtful upgrades throughout. Open concept kitchen and living area with 9' ceilings create a bright, inviting space. Kitchen features quartz countertops, stainless steel appliances, gas range, and soft-close cupboards. The dining area offers built-in cabinetry with a wine fridge, while the living room centers on an electric fireplace. Wide plank laminate flooring adds a modern, high-end feel. The lower level includes an oversized single car garage and a flexible room for an office or potential third bedroom. Upper level hosts a spacious primary suite with professionally redesigned walk-in closet and full ensuite with shower and quartz countertops. A second bedroom, full bathroom, and laundry complete this floor. Front fenced yard with pet-friendly allowance for 1 dog and 1 cat or 2 cats. Long term rentals permitted. Surrounded by Shannon Lake Golf Course with mountain views and access to hiking and biking trails. (id:39198)
Property Details
Interior
Features
Second level Floor
Kitchen
14'7'' x 10'11''Dining room
8' x 12'4''Living room
14' x 15'8''Partial bathroom
6' x 4'6''Exterior
Parking
Garage spaces -
Garage type -
Total parking spaces 2
Property History
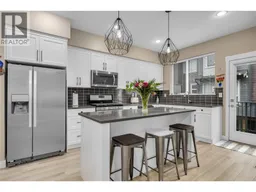 53
53
