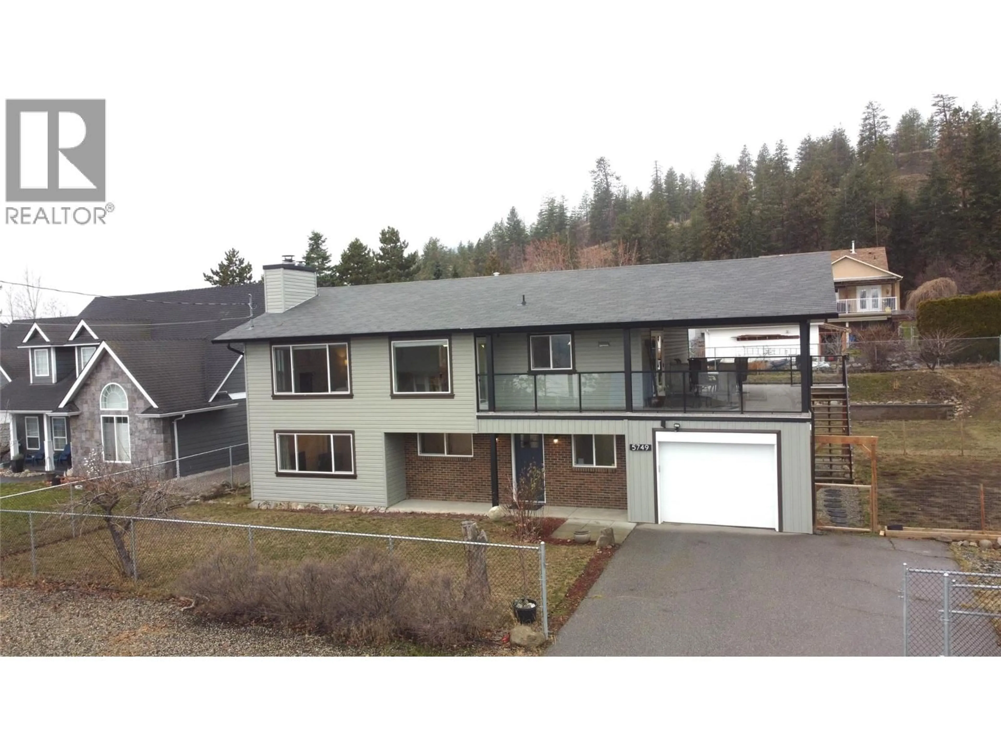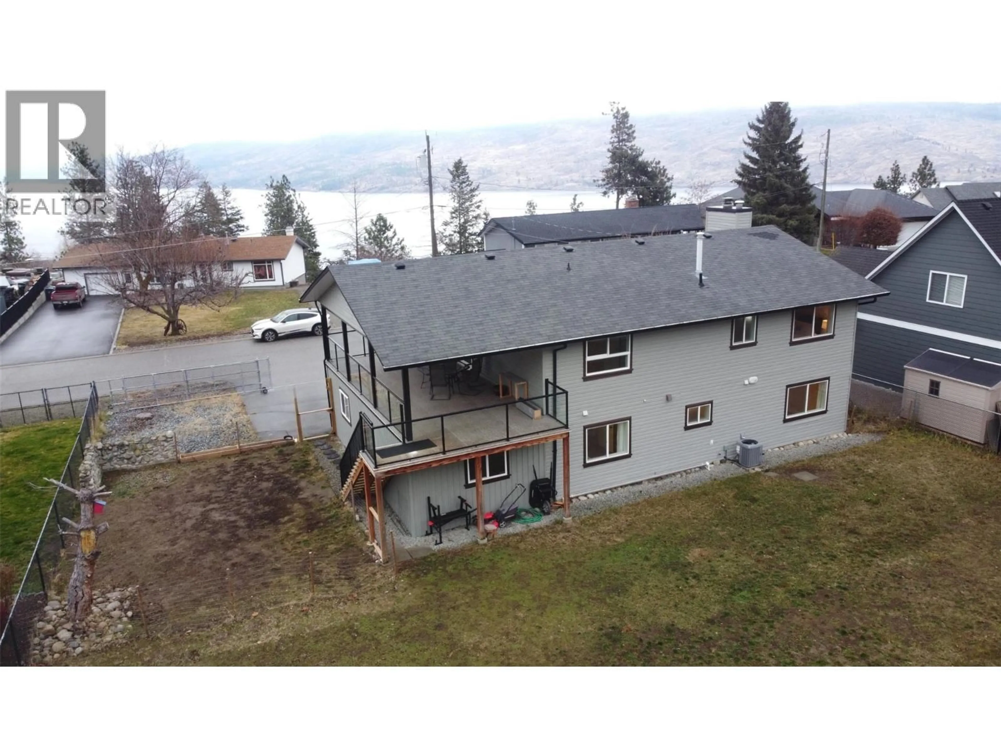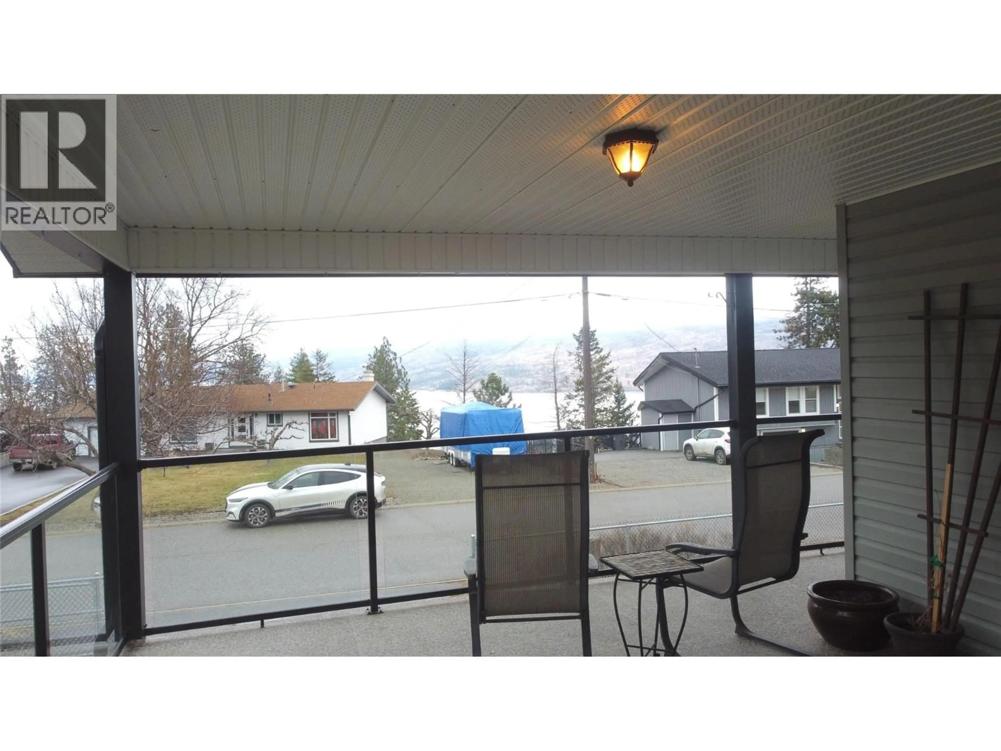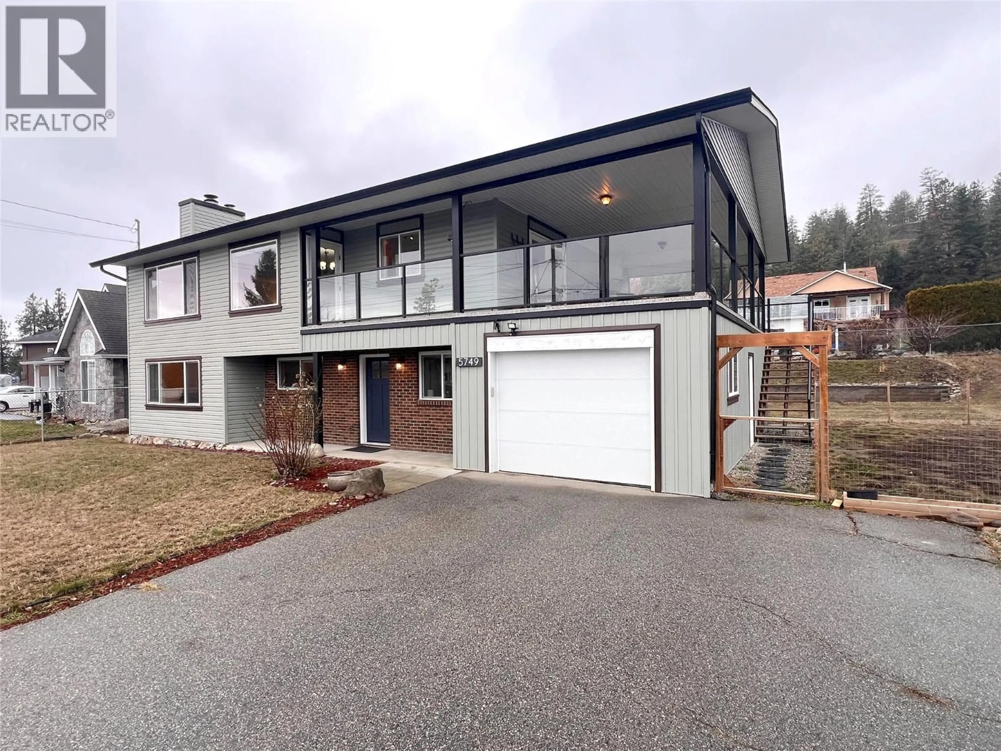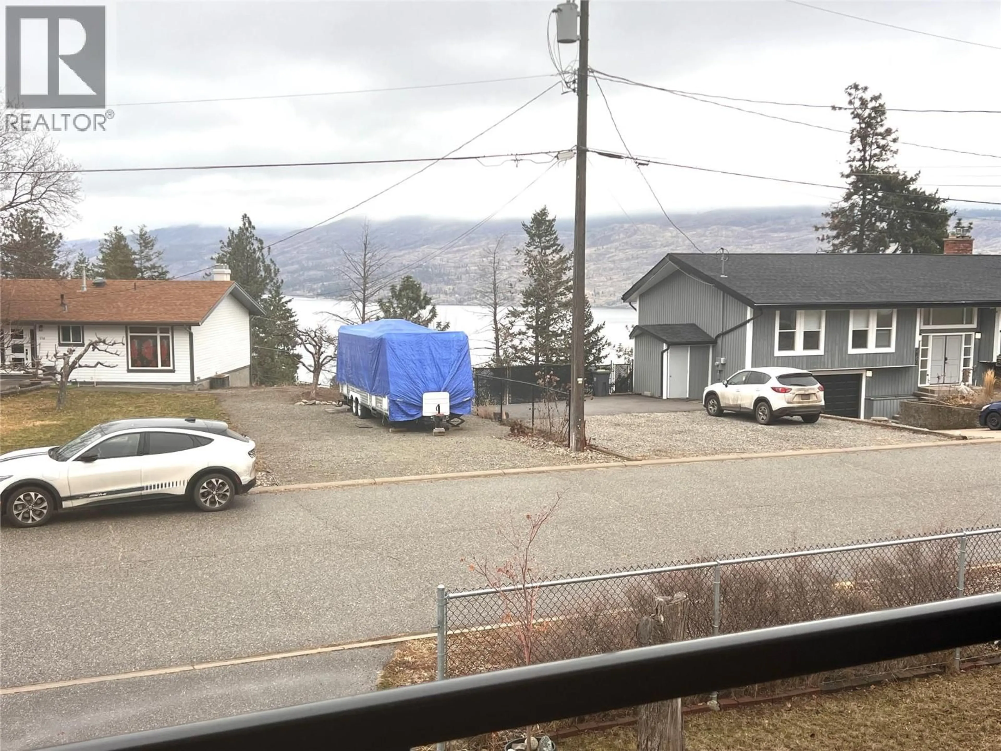5749 MACKENZIE ROAD, Peachland, British Columbia V0H1X4
Contact us about this property
Highlights
Estimated valueThis is the price Wahi expects this property to sell for.
The calculation is powered by our Instant Home Value Estimate, which uses current market and property price trends to estimate your home’s value with a 90% accuracy rate.Not available
Price/Sqft$329/sqft
Monthly cost
Open Calculator
Description
Just move in! Nicely updated 4 bedroom/3 bathroom family home in a great neighbourhood on a quiet street. Loads of parking - bring your boat and toys. Flat .25 acre fenced yard perfect for Fido and lots of room for the kids to enjoy. Enjoy a large covered deck, perfect for entertaining, with French doors right off the kitchen. Nice bright picture windows allow natural light to bath the living space. Large island kitchen with stainless steel appliances, perfect for the chef in the family. Stay cozy with a wood burning fireplace in upstairs living room and a gas fireplace in family room downstairs. Bonus room downstairs could be a hobby room or a kitchen for a potential in-law suite. Newer furnace (2021), brand new hot water tank. 5749 MacKenzie is the perfect home for a growing family ready to enjoy living in beautiful Peachland BC. (id:39198)
Property Details
Interior
Features
Main level Floor
Kitchen
14'4'' x 14'6''Living room
12'5'' x 18'3''Dining room
12'10'' x 18'3''Primary Bedroom
12'5'' x 13'5''Exterior
Parking
Garage spaces -
Garage type -
Total parking spaces 5
Property History
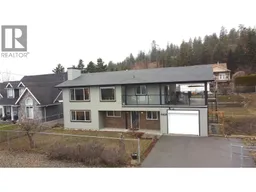 32
32
