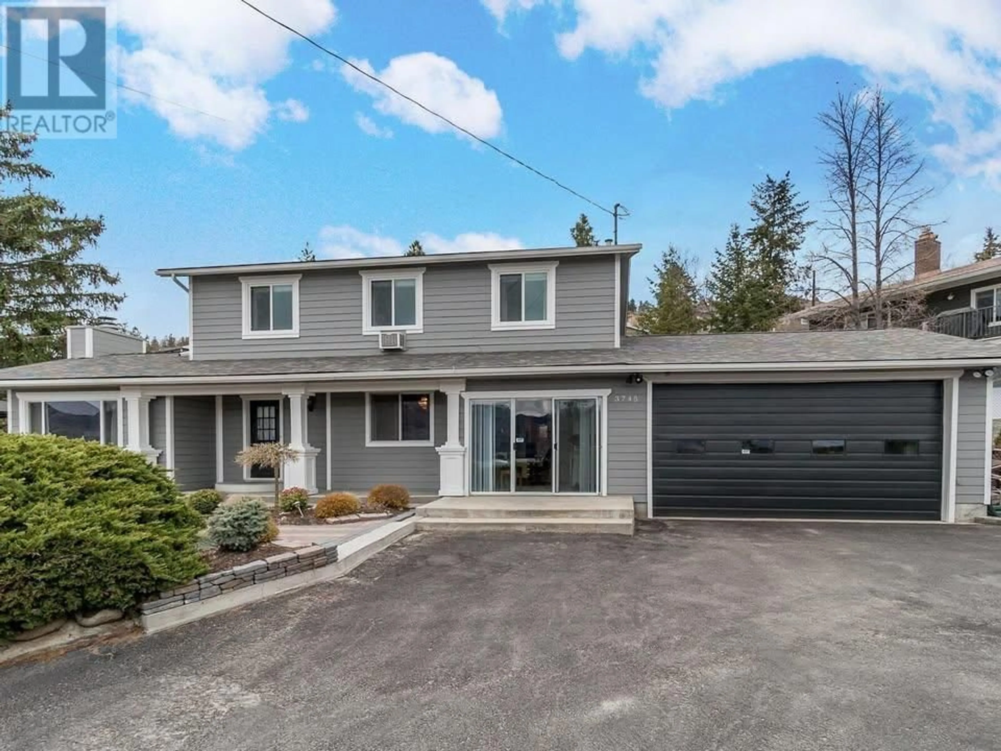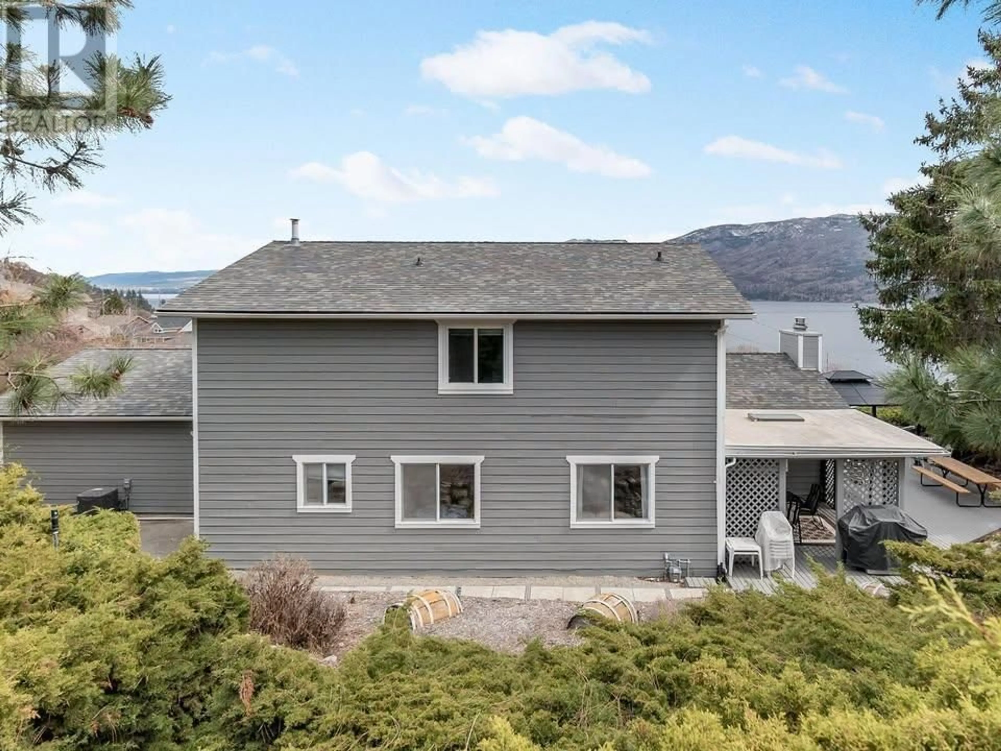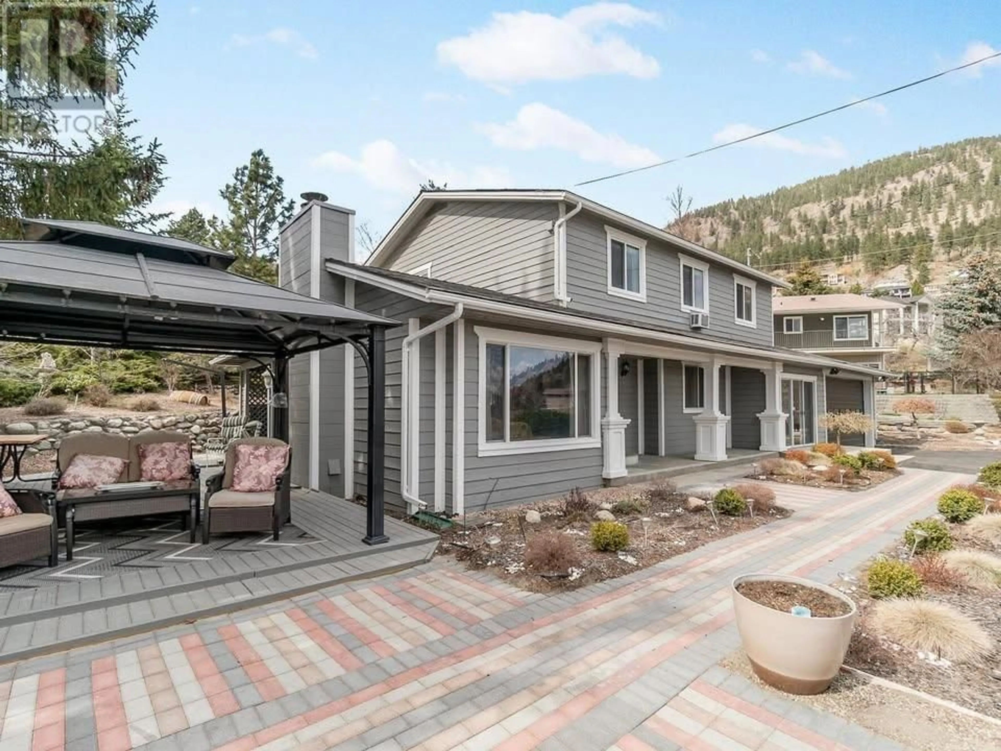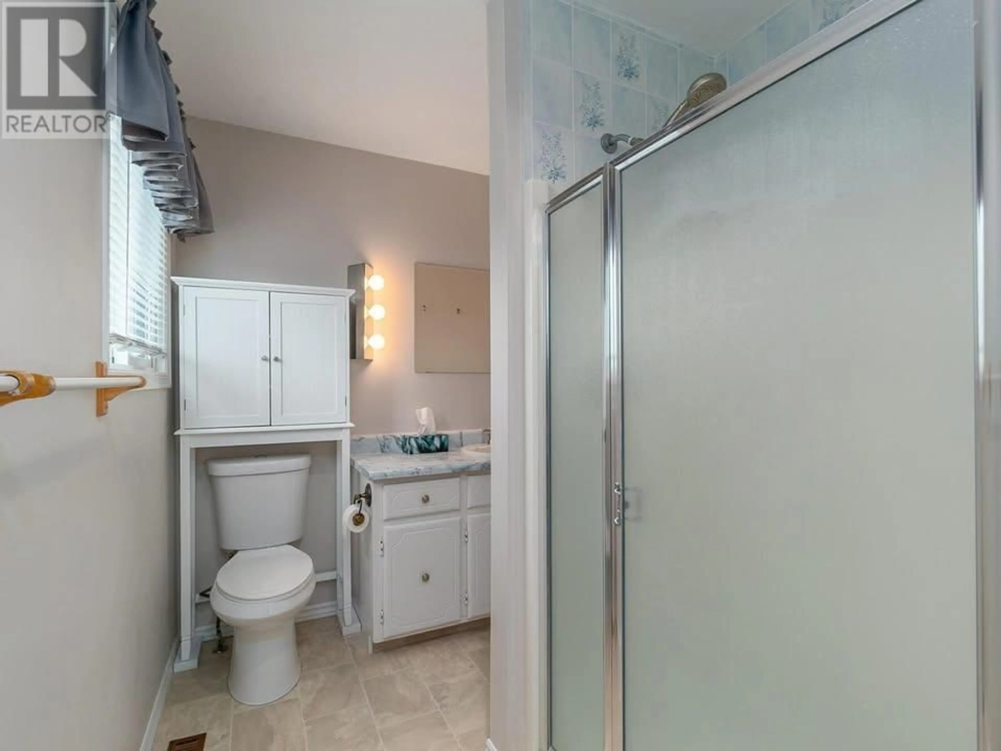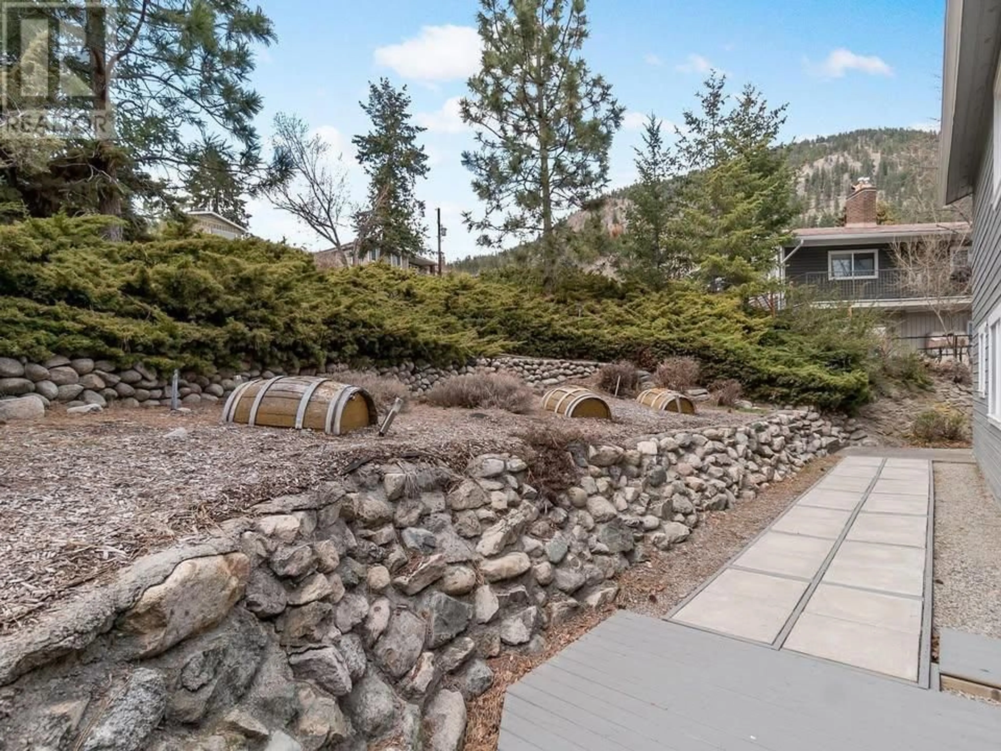3745 Shaw Road, Peachland, British Columbia V0H1X2
Contact us about this property
Highlights
Estimated valueThis is the price Wahi expects this property to sell for.
The calculation is powered by our Instant Home Value Estimate, which uses current market and property price trends to estimate your home’s value with a 90% accuracy rate.Not available
Price/Sqft$371/sqft
Monthly cost
Open Calculator
Description
This PRISTINE bilevel is located in a quiet, beautiful neighbourhood in peachland overlooking 180 degree Okanagan Lake and mountains ! Main level features large windows to showcase the amazing views , formal dining room, living room with a functional gas fireplace!It's only 10 minutes to west kelowna ! Wonderful curb appeal flowing from the recently updated exterior to the private patio and gazebo. Functional home featuring 5 large bedrooms or 4 bedrooms and an office,or 4 bedroom with one bedroom suite , as well as 4 bathrooms. (id:39198)
Property Details
Interior
Features
Second level Floor
4pc Bathroom
4pc Ensuite bath
Primary Bedroom
19'0'' x 10'0''Bedroom
10'7'' x 9'2''Exterior
Features
Parking
Garage spaces 2
Garage type Attached Garage
Other parking spaces 0
Total parking spaces 2
Property History
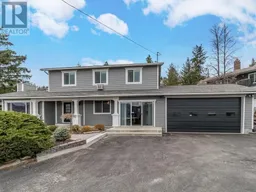 20
20
