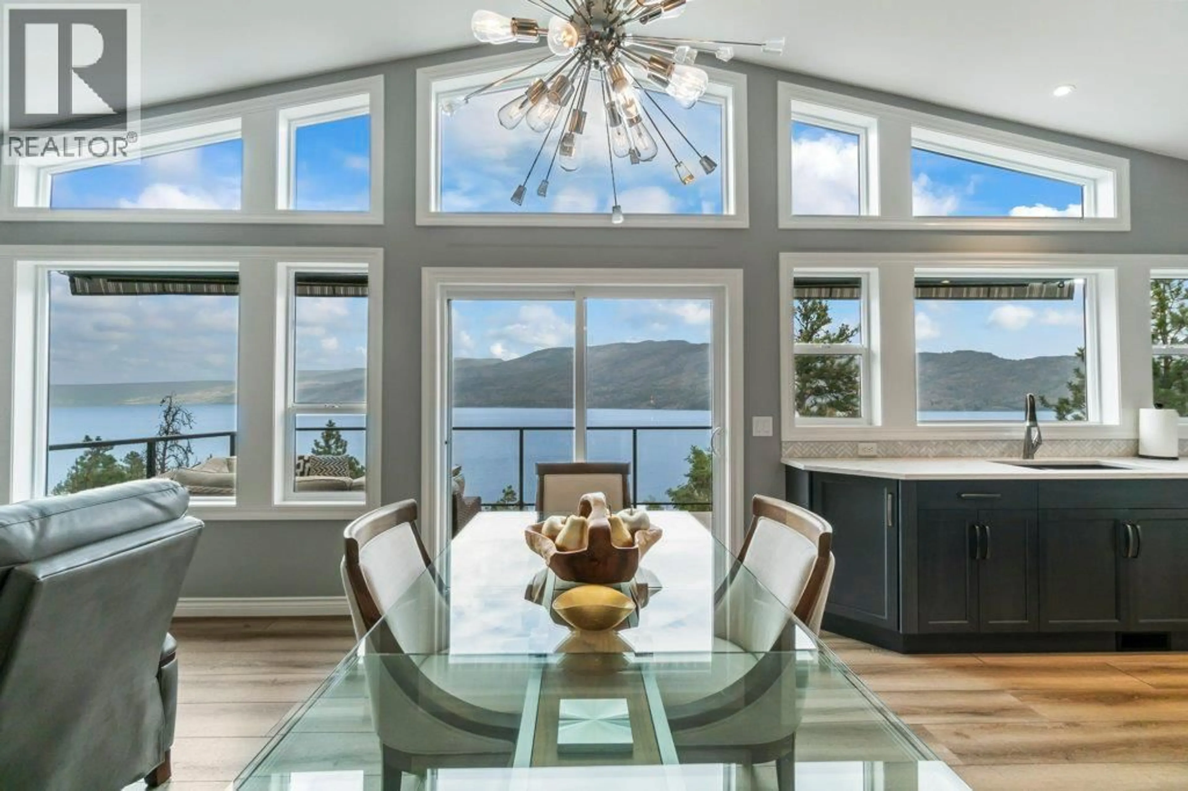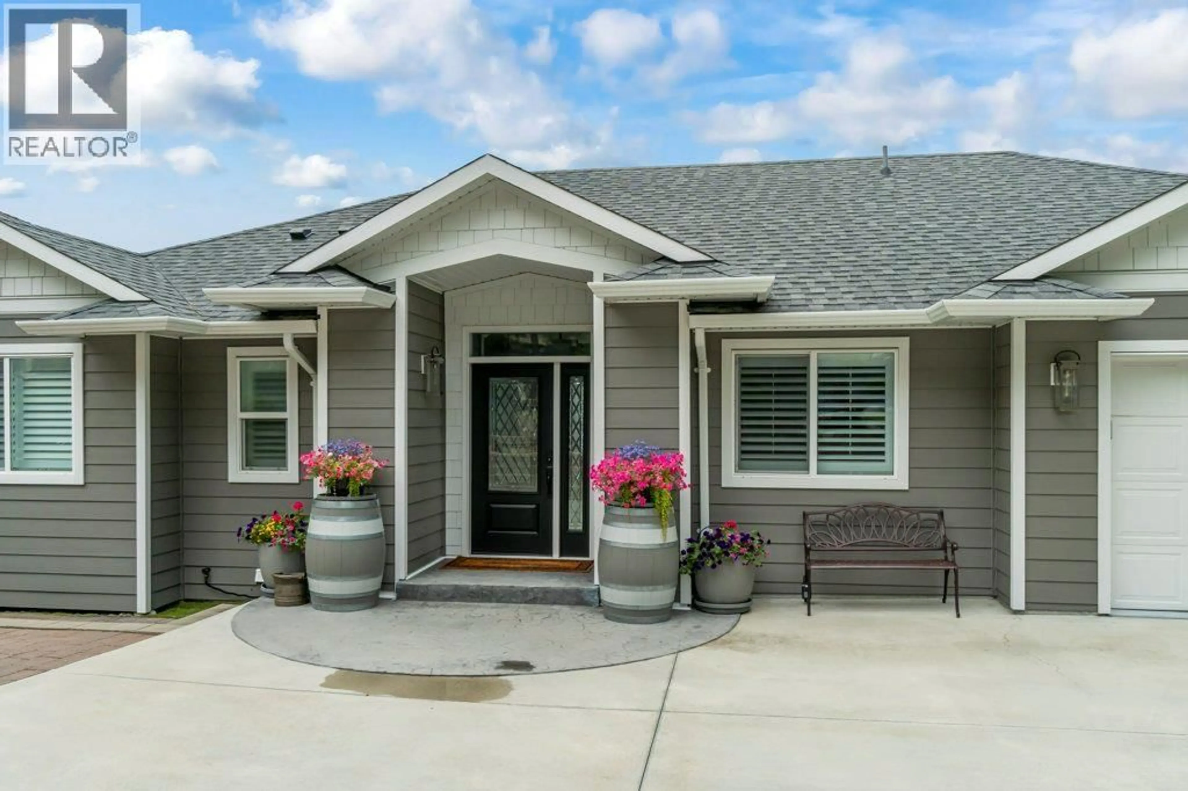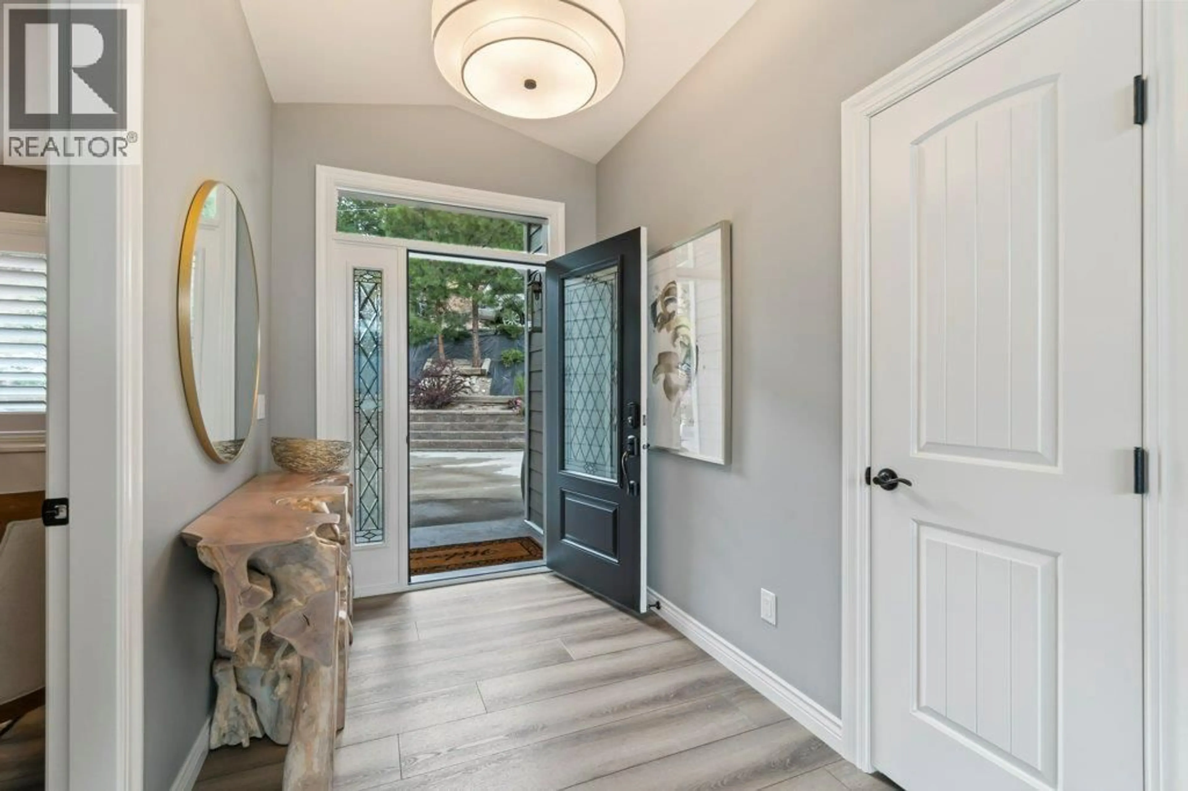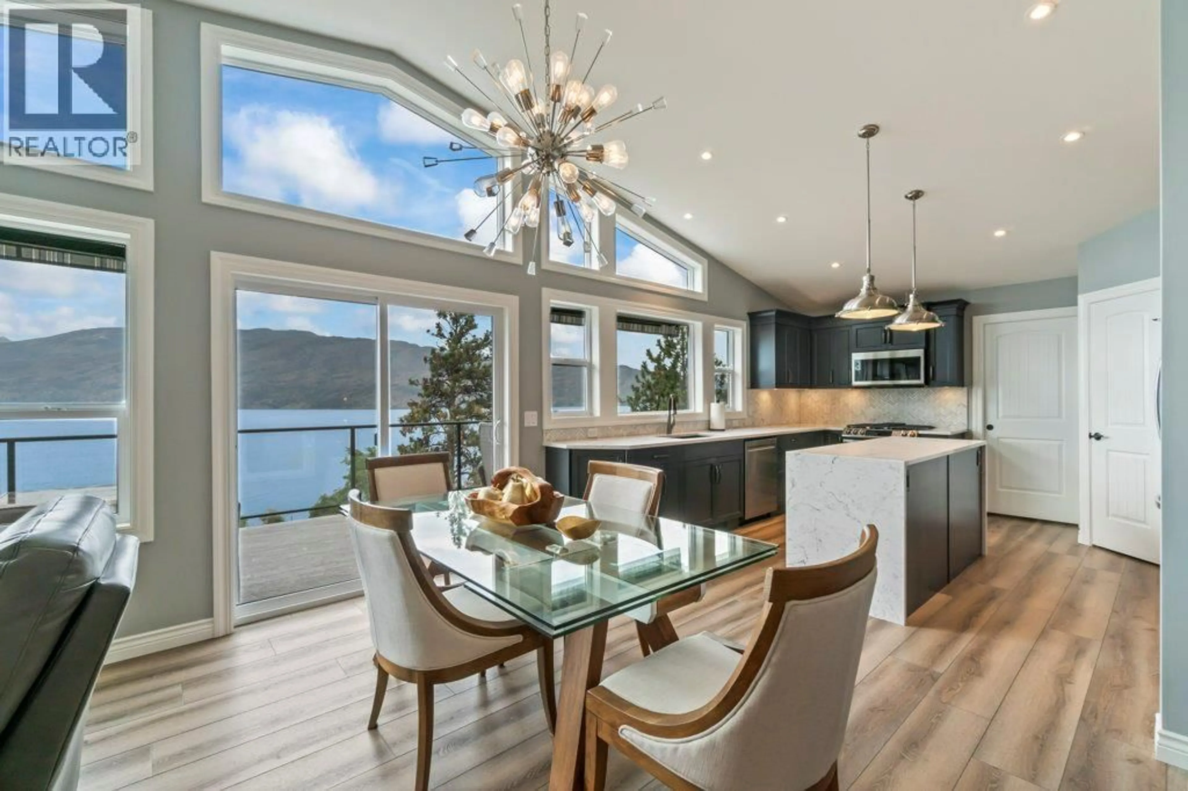3949 DESERT PINES AVENUE, Peachland, British Columbia V0H1X2
Contact us about this property
Highlights
Estimated valueThis is the price Wahi expects this property to sell for.
The calculation is powered by our Instant Home Value Estimate, which uses current market and property price trends to estimate your home’s value with a 90% accuracy rate.Not available
Price/Sqft$349/sqft
Monthly cost
Open Calculator
Description
Stunning home showcasing panoramic lake and mountain views from the moment you step inside—and from nearly every room! Extensively rebuilt in 2020 with updates including a new roof, windows, plumbing, electrical, furnace, A/C, hot water tank, Hardie siding, appliances, and more. Durable vinyl plank flooring runs throughout, with tile in all bathrooms. The spacious foyer opens to a bright, airy floor plan featuring soaring peaked ceilings and an impressive wall of windows. The upper deck offers the perfect space for lounging or dining while soaking in the scenery. The chef’s kitchen boasts quartz countertops, Norelco cabinets, a center island with storage, pantry, stainless steel appliances including a dual fuel/dual zone oven, pedestal dual washing machine, and a full-size wine cooler. The main-level primary retreat offers a luxurious ensuite with double sinks, quartz counters, freestanding tub, and tile shower, plus a custom closet. Upstairs bedrooms feature custom closets as well. The lower level includes two large bedrooms with walk-in closets, a full bath with double sinks, a spacious rec room and family room, secondary laundry hookups, and walkout access to a covered patio with built-in hot tub. Complete with a double garage and plenty of parking. (id:39198)
Property Details
Interior
Features
Second level Floor
Other
21'0'' x 19'7''3pc Bathroom
13'2'' x 8'1''5pc Ensuite bath
15'4'' x 12'10''Primary Bedroom
20'7'' x 11'8''Exterior
Parking
Garage spaces -
Garage type -
Total parking spaces 2
Property History
 56
56




