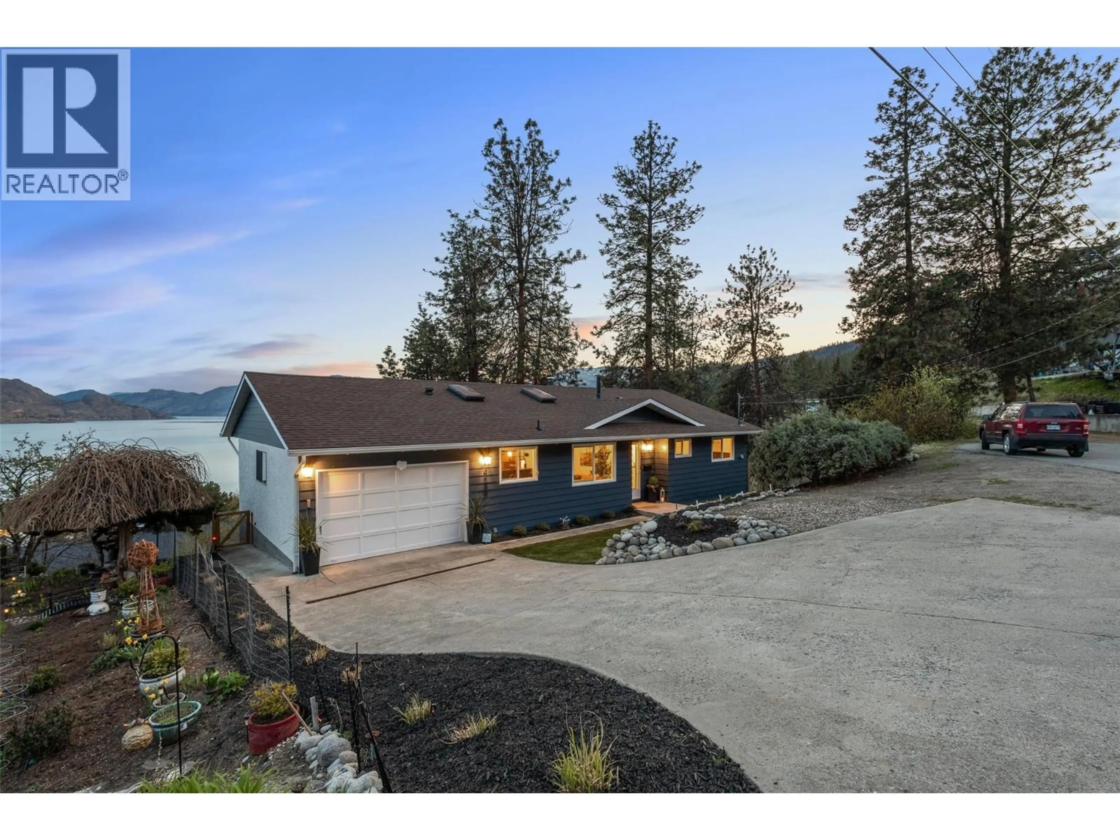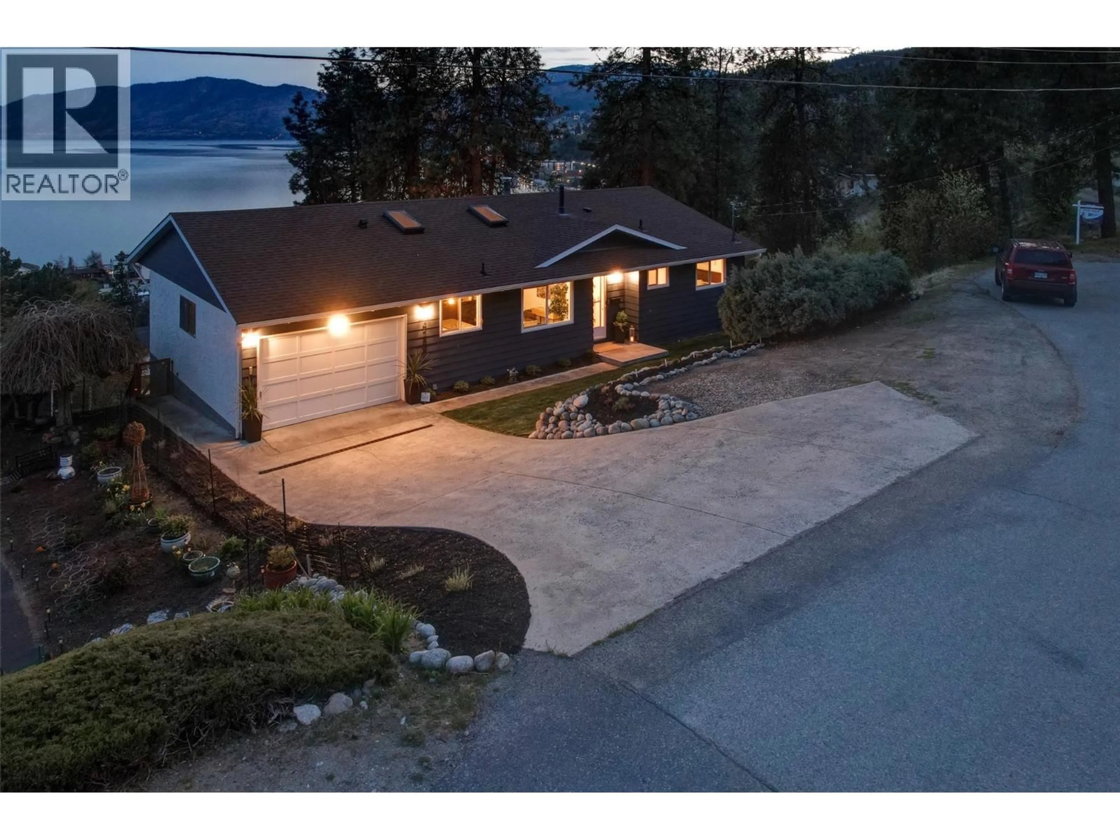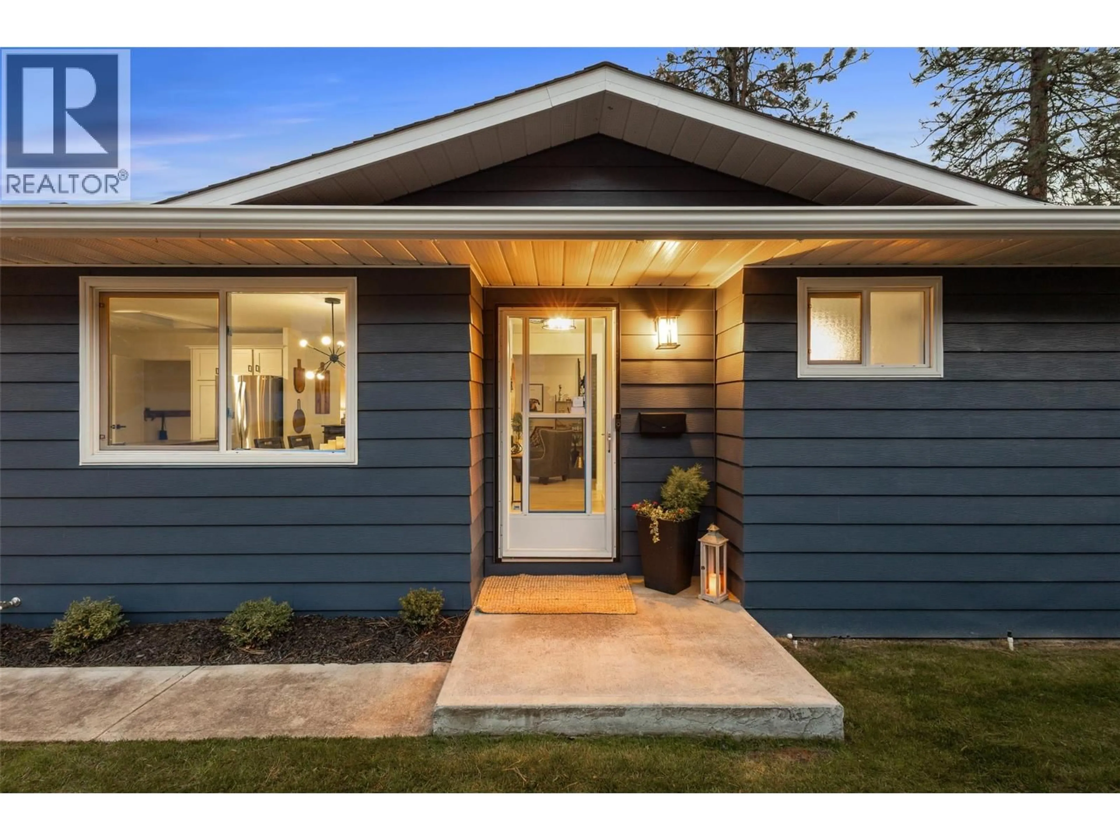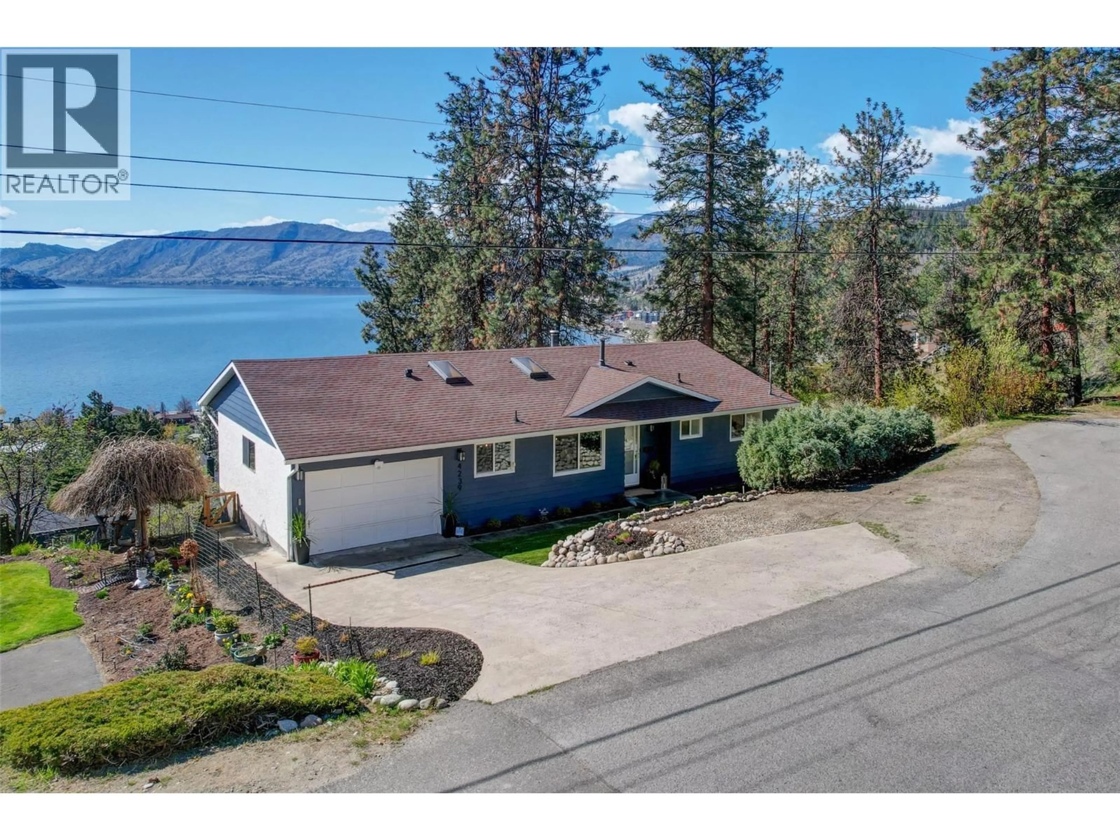4239 4TH AVENUE, Peachland, British Columbia V0H1X5
Contact us about this property
Highlights
Estimated valueThis is the price Wahi expects this property to sell for.
The calculation is powered by our Instant Home Value Estimate, which uses current market and property price trends to estimate your home’s value with a 90% accuracy rate.Not available
Price/Sqft$415/sqft
Monthly cost
Open Calculator
Description
Welcome to this beautifully renovated rancher with a fully finished walkout basement, tucked away on a quiet cul-de-sac with panoramic lake and mountain views from nearly every room. Extensively updated with modern finishes, the main level features a spacious primary bedroom with a sleek ensuite, custom built-in closets, and sliding door access to a view balcony. The open-concept kitchen with brand-new stainless steel appliances flows into the living room with a cozy gas fireplace. A generous guest bedroom that comfortably fits a king bed, a four-piece main bathroom, and an oversized single-car garage complete the main level. The bright walkout basement offers exceptional flexibility with a private office, flex space, theatre-grade insulated media room, workshop/storage room, and new washer and dryer. A self-contained one-bedroom in-law suite with a private entrance provides excellent potential for extended family or rental income. Set on a landscaped 0.22-acre lot, the fully fenced yard includes in-ground sprinklers, a hot tub on the lower patio, and RV parking. This home offers modern comfort, functionality, and stunning natural surroundings perfect for enjoying the Okanagan lifestyle. ***Extensive updates include: All plumbing upgraded to PEX, Electrical outlets and switches upgraded, GFI outlets added in bathrooms, venting upgraded throughout, upgraded natural gas meter, A/C installed, new flooring throughout, interior and exterior paint, all trim replaced, door handles replaced, Pot lights added in basement, Theatre-grade insulation added to downstairs media room, Updated fireplace surrounding, built-in closets, backsplash kitchen, cabinets new hardware, appliances in main home, new appliances in suite, All main floor bathrooms fully renovated, new window coverings, landscaping, tree removal, fencing added, Hot tub, new septic 2018, new roof in 2015. (id:39198)
Property Details
Interior
Features
Main level Floor
Primary Bedroom
11'7'' x 12'11''Kitchen
8'9'' x 14'1''Living room
22'2'' x 12'11''3pc Ensuite bath
5'1'' x 7'3''Exterior
Parking
Garage spaces -
Garage type -
Total parking spaces 4
Property History
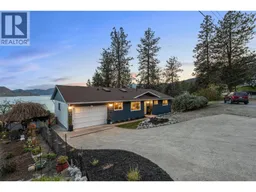 92
92
