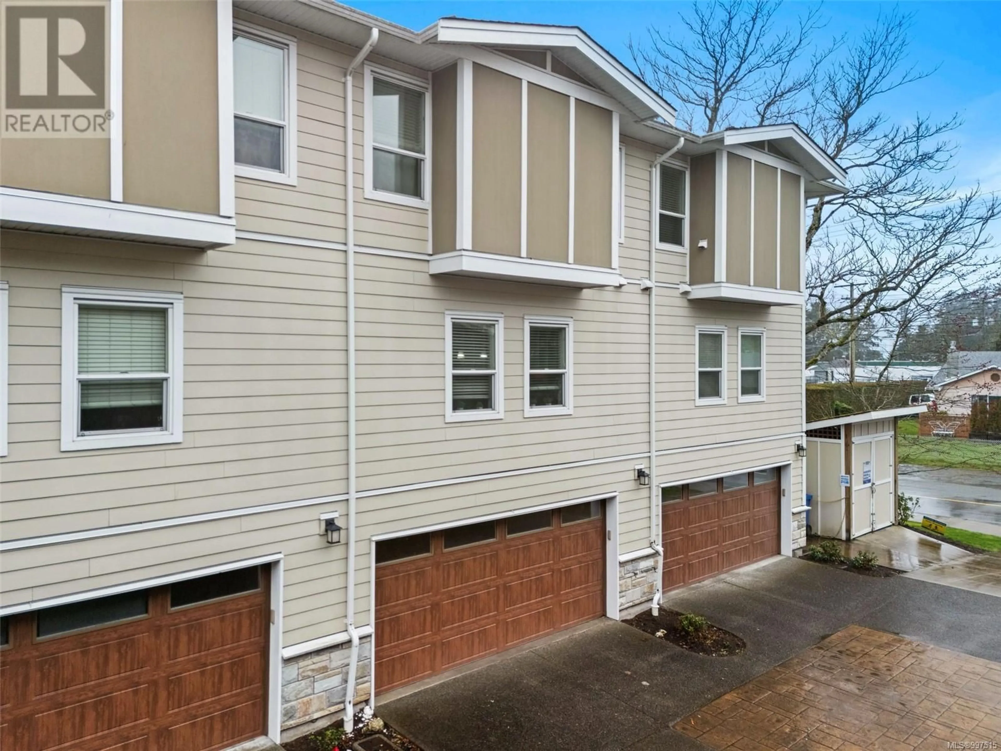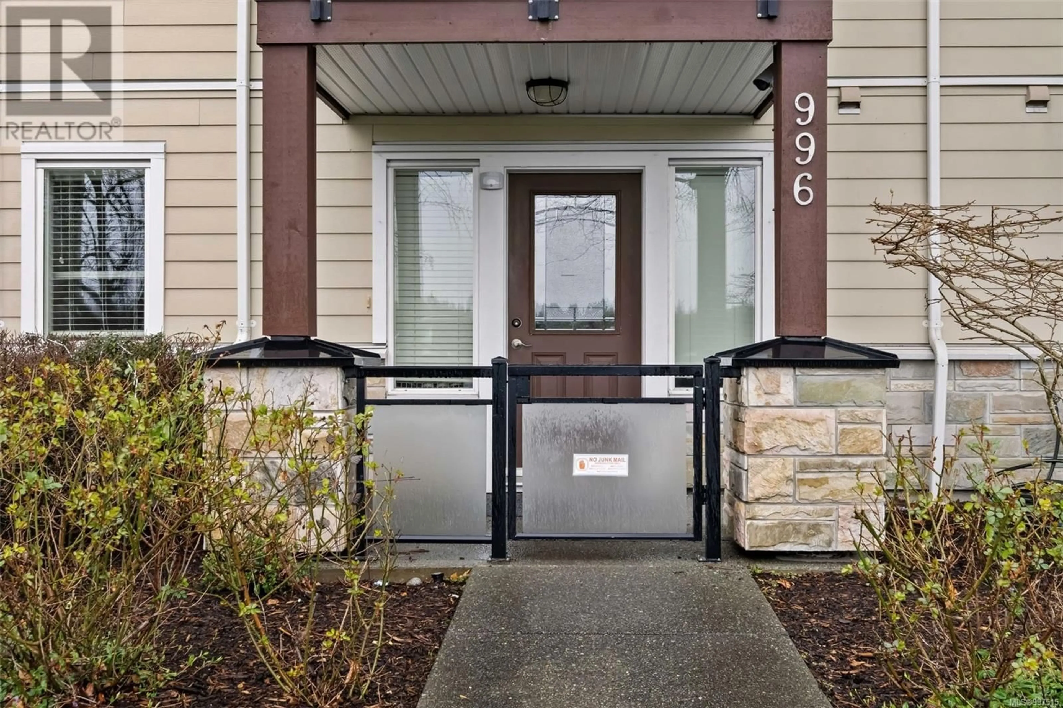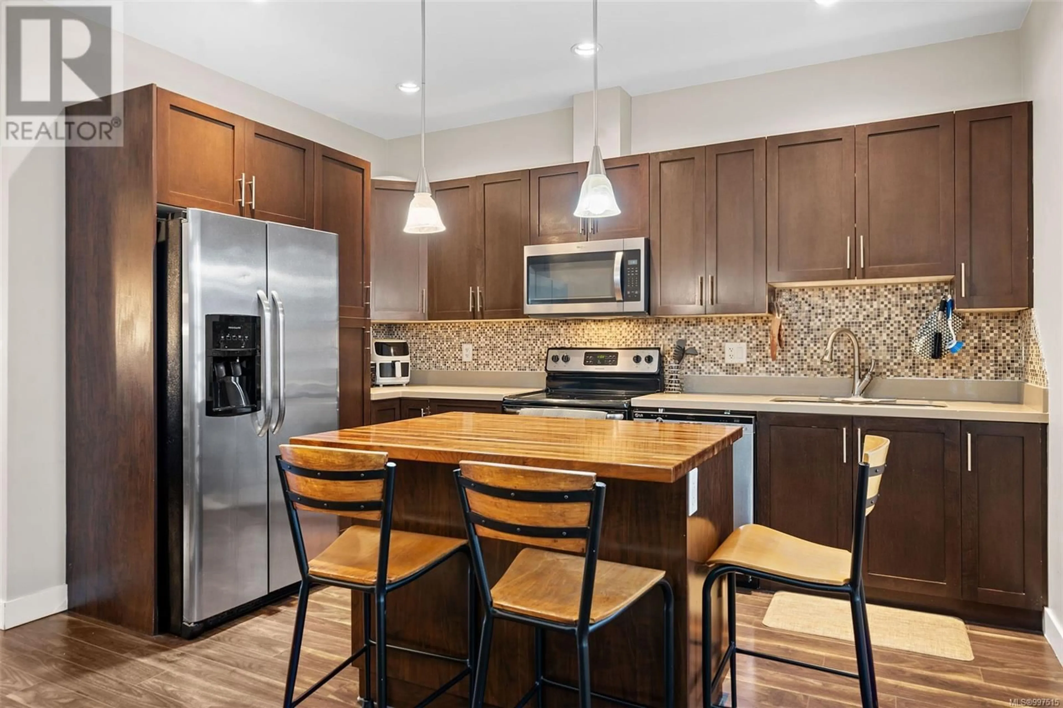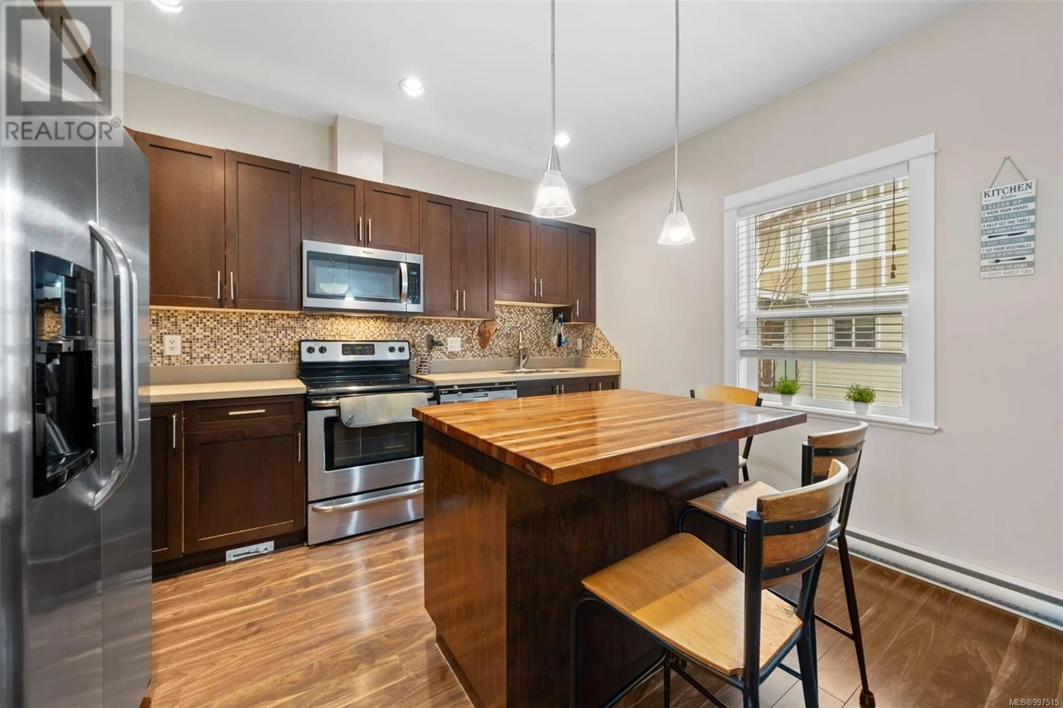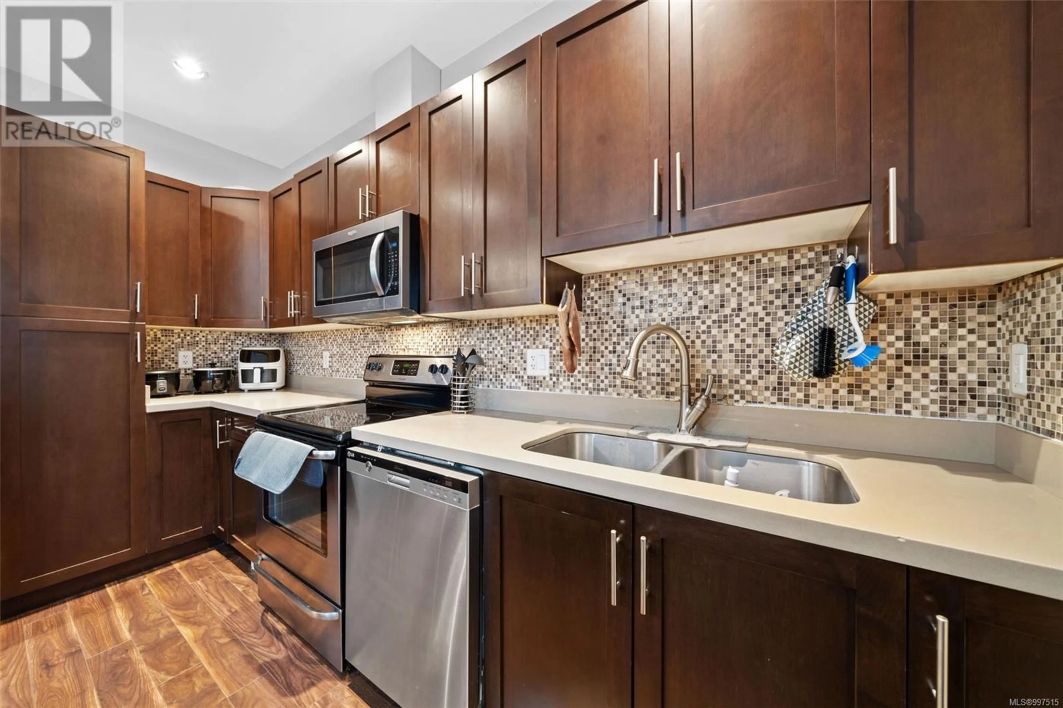996 DUNFORD AVENUE, Langford, British Columbia V9B2S3
Contact us about this property
Highlights
Estimated ValueThis is the price Wahi expects this property to sell for.
The calculation is powered by our Instant Home Value Estimate, which uses current market and property price trends to estimate your home’s value with a 90% accuracy rate.Not available
Price/Sqft$337/sqft
Est. Mortgage$3,002/mo
Maintenance fees$313/mo
Tax Amount ()$3,213/yr
Days On Market34 days
Description
Bright & Spacious 3-Bed, 3-Bath Townhome with RARE 2-Car Garage! This well-designed home is just steps from schools and parks. Upstairs, you'll find 3 generous bedrooms, including a primary suite with a walk-in closet and ensuite. The open-concept main level is filled with natural light from large windows and a skylight, featuring vaulted ceilings, elegant wainscoting, and durable wide-plank laminate flooring. The kitchen boasts 5 stainless steel appliances and a garburator. Additional perks include a laundry room, under-stair storage, and tiled entry and bathrooms. Relax on the large balcony or explore nearby shopping, dining, transit, Langford Lake, City Centre, Westhills, and the YMCA. (id:39198)
Property Details
Interior
Features
Main level Floor
Balcony
6'9 x 9'5Living room
14'4 x 12'5Bathroom
4'9 x 5'11Kitchen
13'0 x 8'3Exterior
Parking
Garage spaces -
Garage type -
Total parking spaces 2
Condo Details
Inclusions
Property History
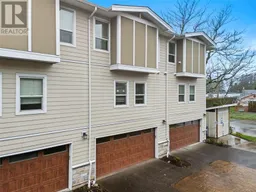 29
29
