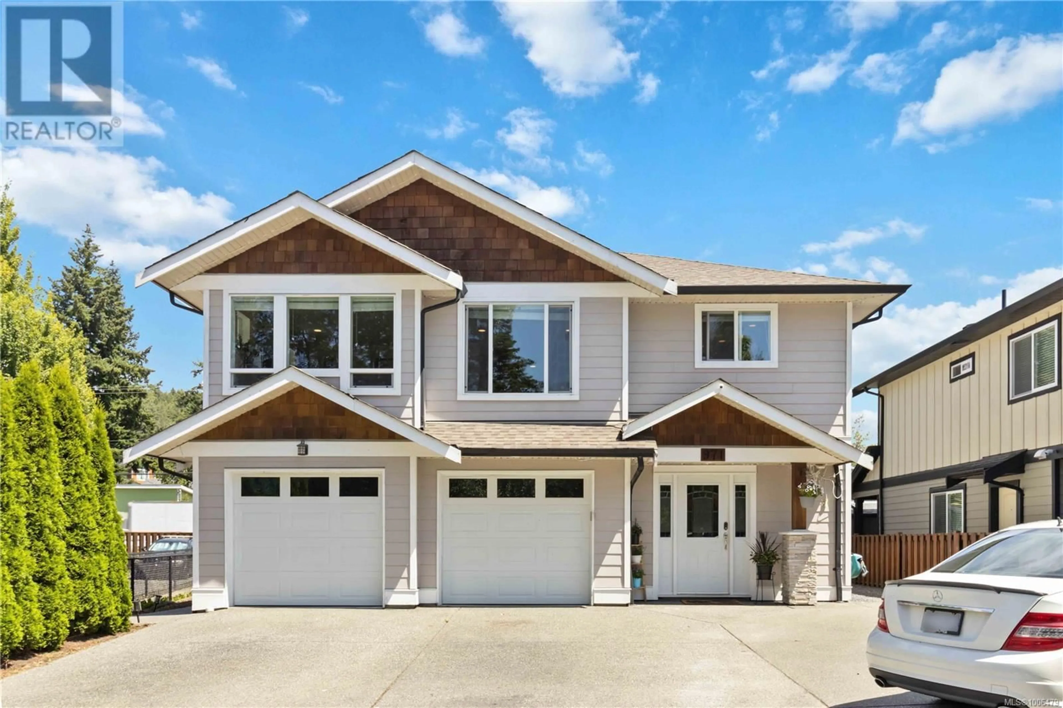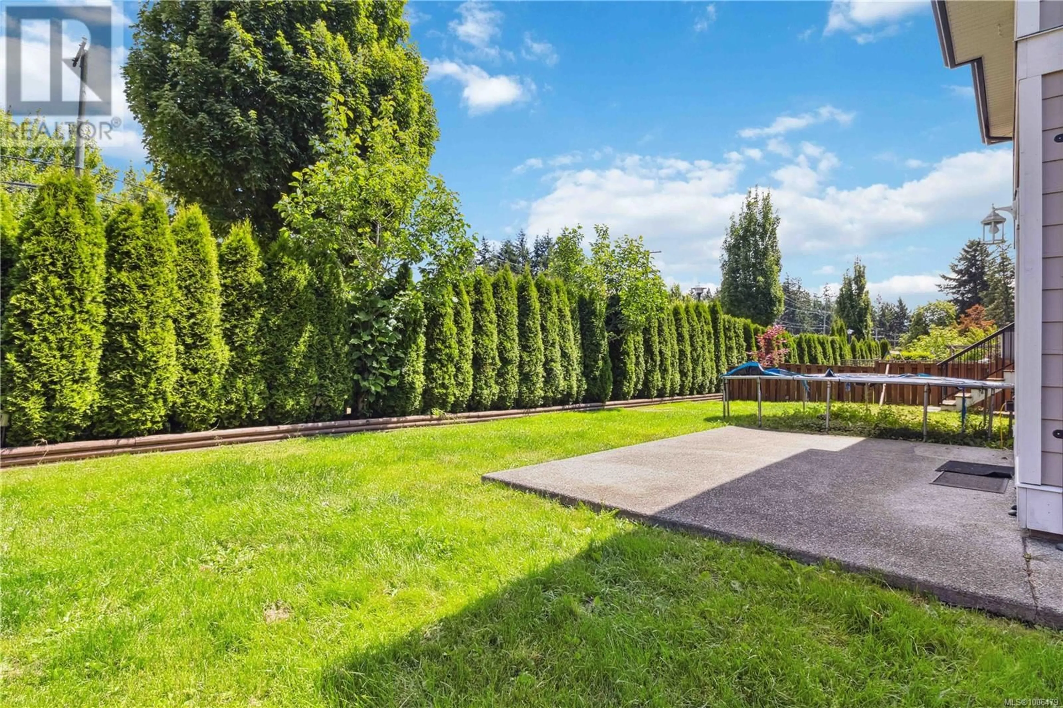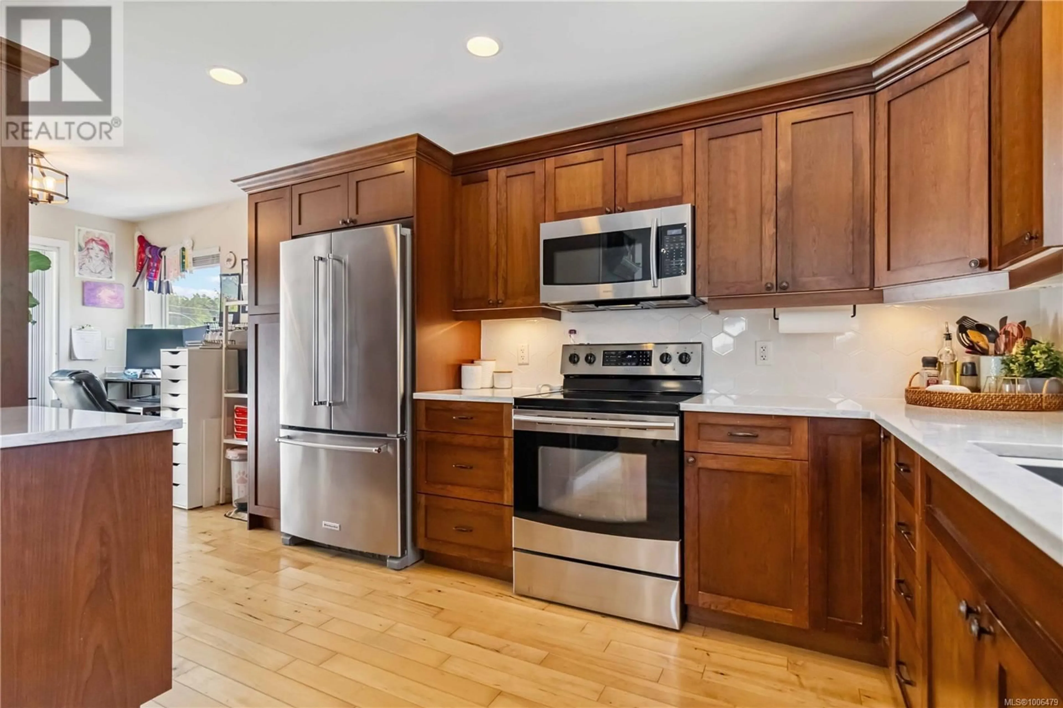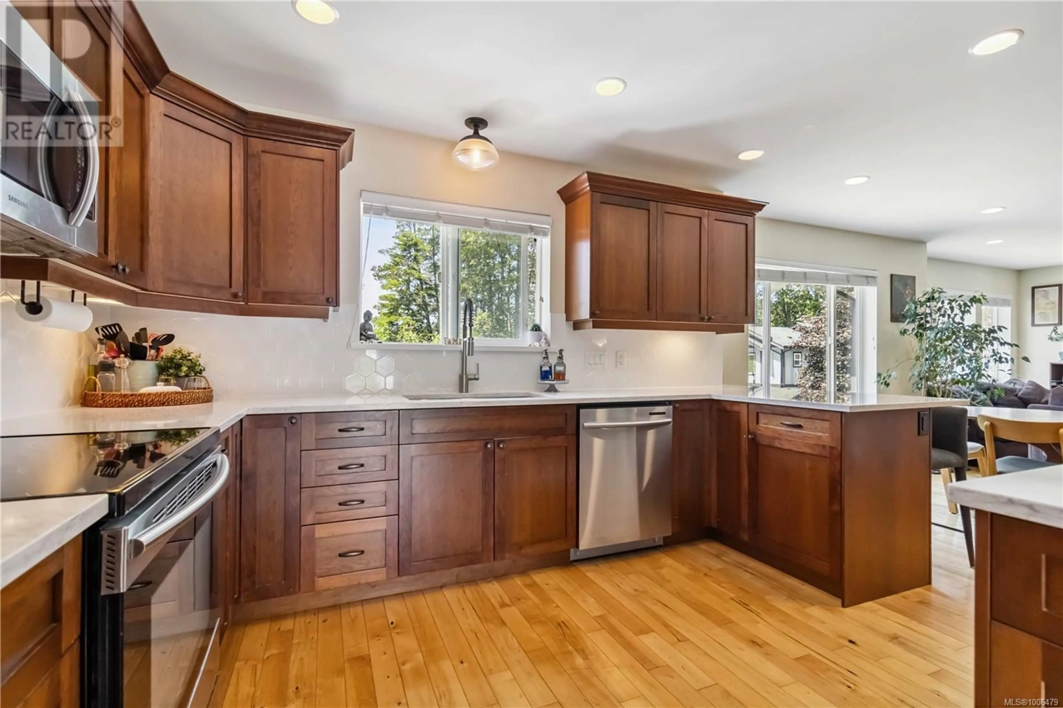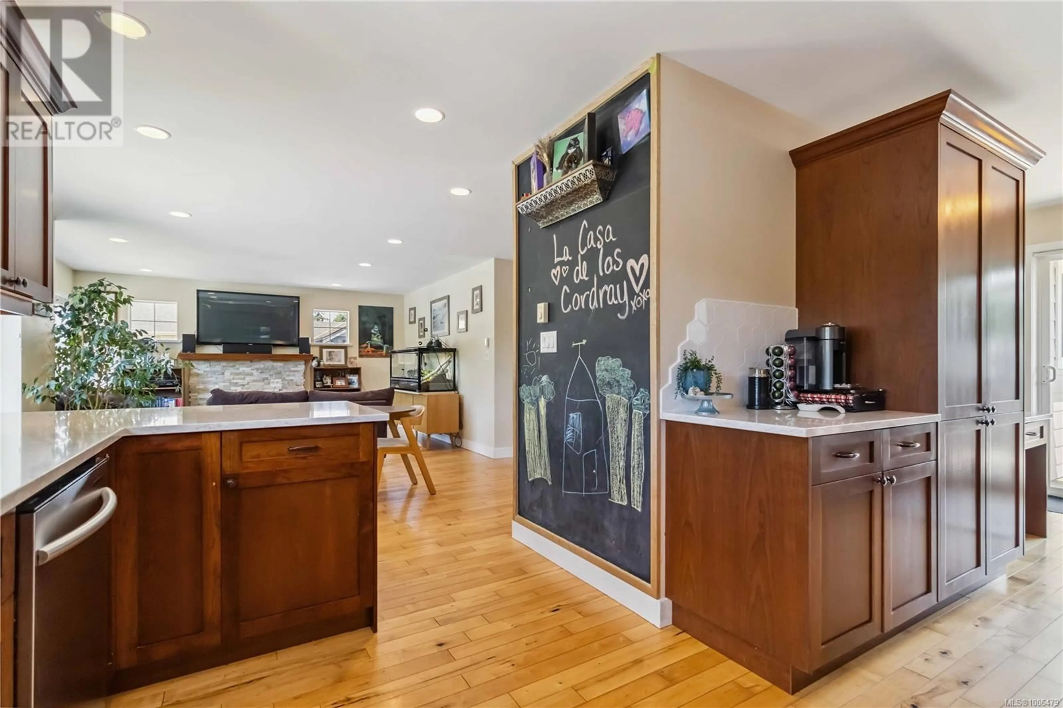971 RATTANWOOD PLACE, Langford, British Columbia V9C0C7
Contact us about this property
Highlights
Estimated valueThis is the price Wahi expects this property to sell for.
The calculation is powered by our Instant Home Value Estimate, which uses current market and property price trends to estimate your home’s value with a 90% accuracy rate.Not available
Price/Sqft$448/sqft
Monthly cost
Open Calculator
Description
THIS ONE HAS IT ALL ... 3 BEDROOMS, DEN & OFFICE SPACE for the MAIN home- PLUS LEGAL 2BD SUITE (w/separate HYDRO meter) -Previously rented $2000 & now a friend occupying who can either stay or go. QUIET cul-de-sac with a beautiful treed view across the street. BRAND NEW CARPET & interior paint of main home this Sept!! UPDATES to kitchen w/quartz counters, coffee bar & peninsula eating bar; Gas FP, Country Maple Hardwood Floors, Sunny South Facing Deck w/Gas BBQ outlet; HUGE Driveway fits 3 vehicles side-by-side (no shuffling), DOUBLE GARAGE, Outdoor soffit lighting. Almost 6000 sqft LOT...fully fenced rear yard w/irrigation front & back. PERFECT LOCATION within steps to Galloping Goose Trail-enjoy a walk or ride to Metchosin/Sooke/downtown Victoria; few min walk to Happy Valley School...quick drive to Westshore Mall/Belmont Shopping Centre.. or go the other direction to Royal Bay Shopping & Oceanfront! SqFt taken from floorplans...buyer verify if important. Lot size from BC ASSES (id:39198)
Property Details
Interior
Features
Second level Floor
Dining room
14 x 11Bedroom
11 x 10Ensuite
6 x 10Bathroom
8 x 6Exterior
Parking
Garage spaces -
Garage type -
Total parking spaces 3
Property History
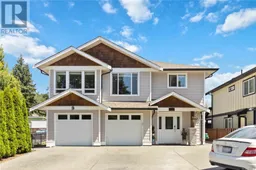 30
30
