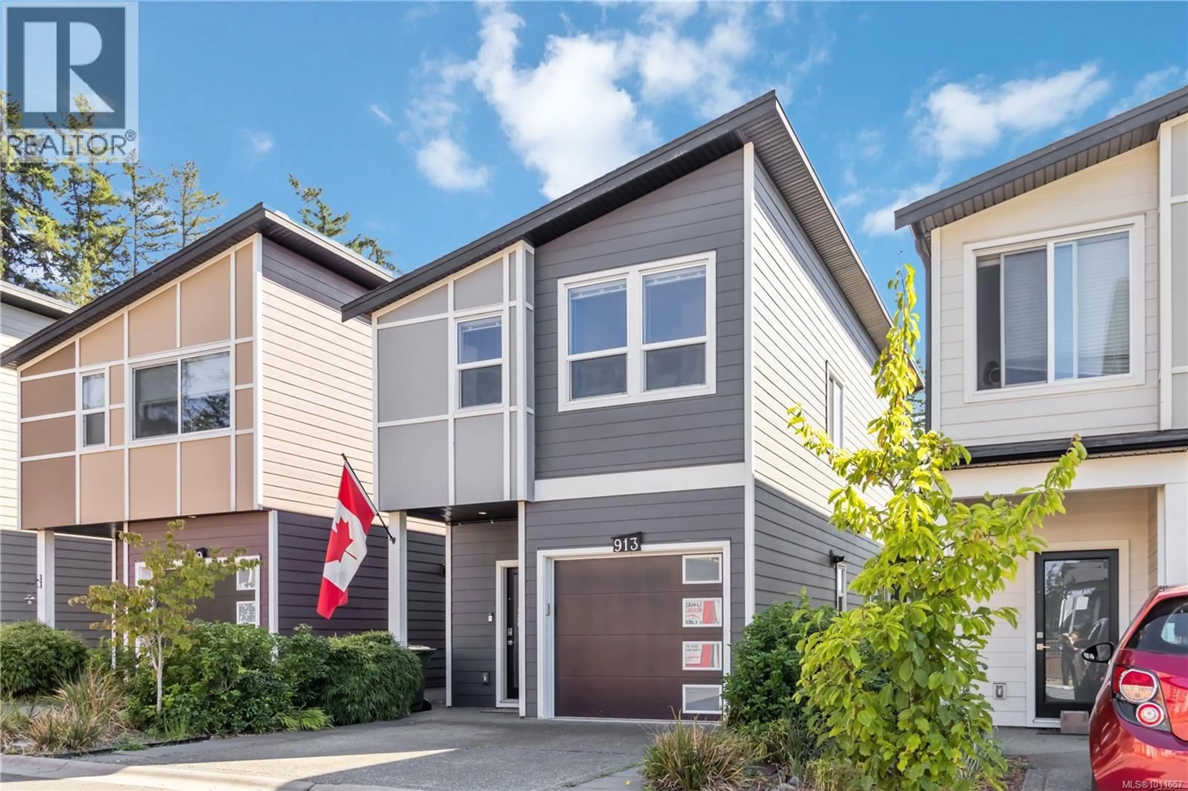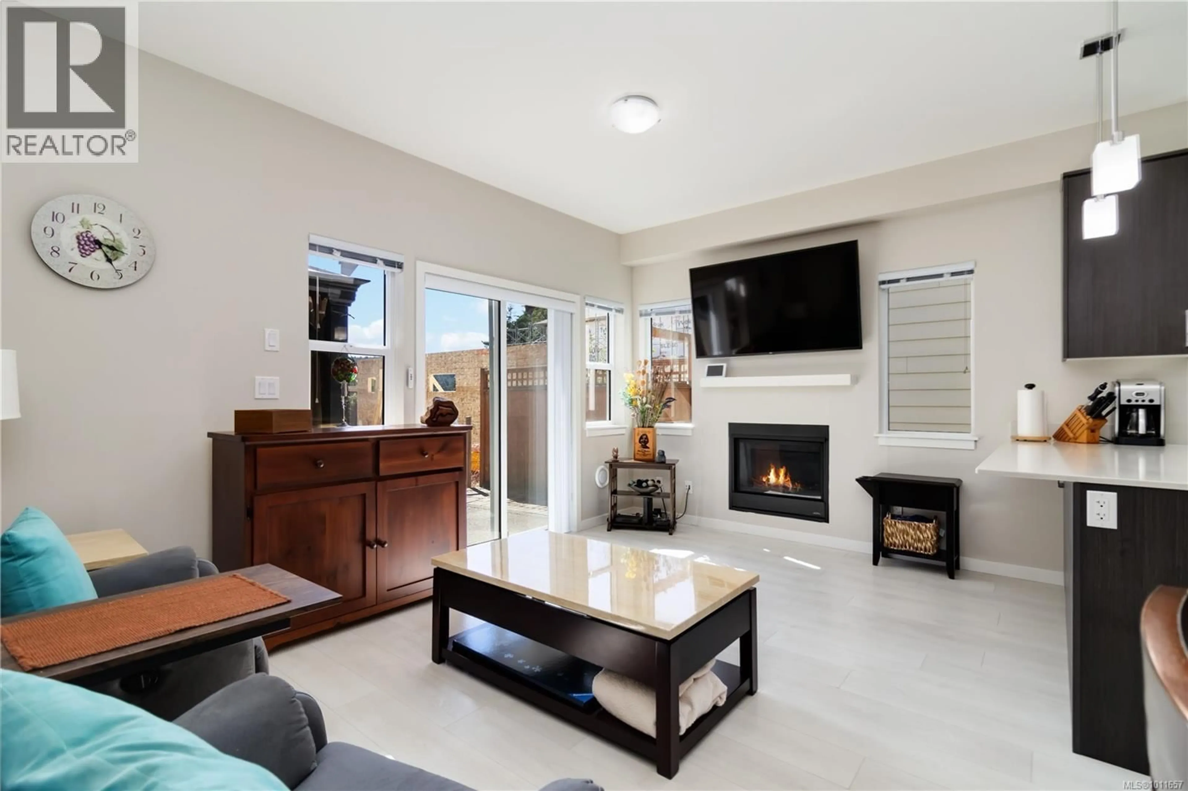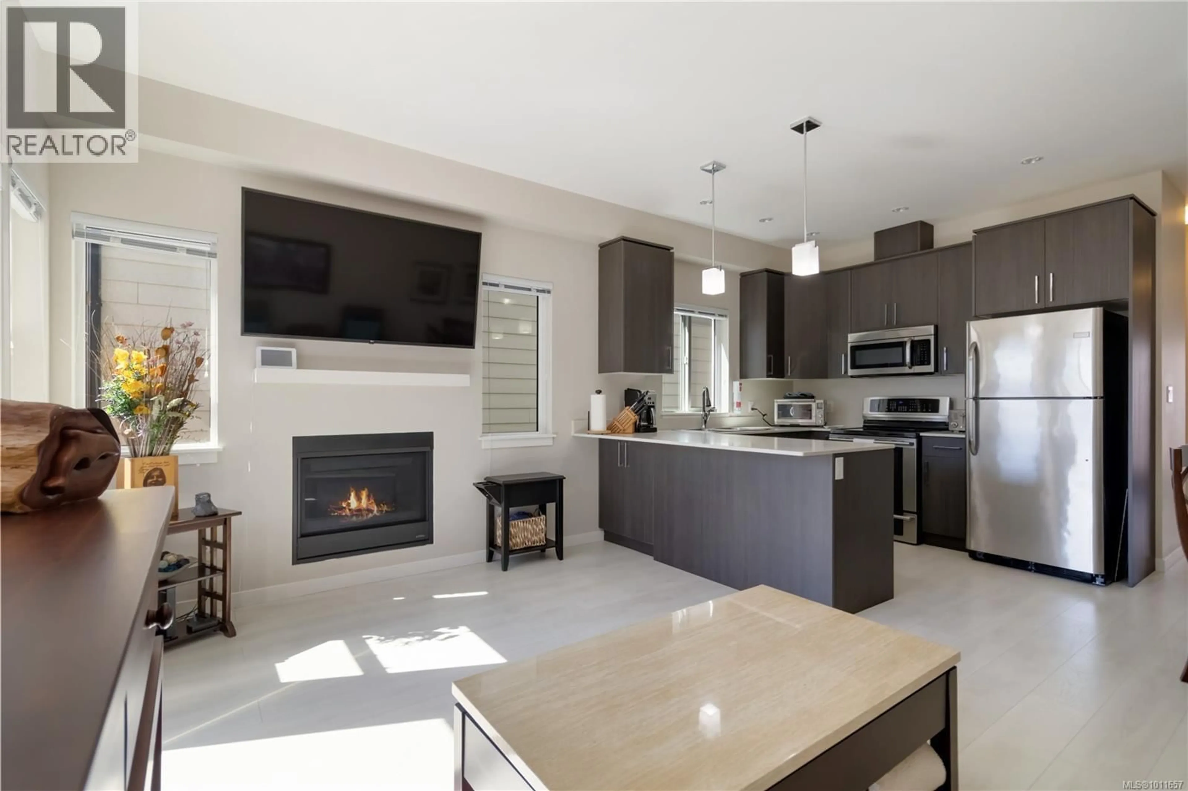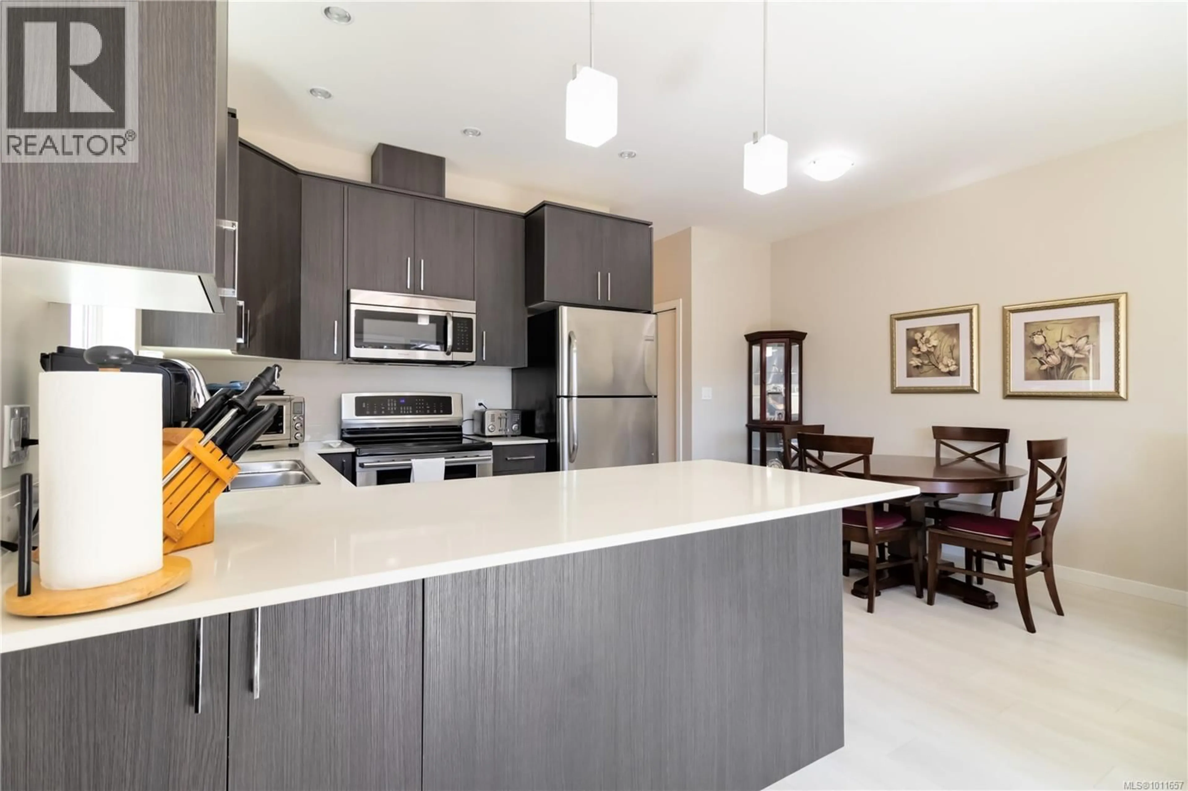913 FULMAR RISE, Langford, British Columbia V9C0J9
Contact us about this property
Highlights
Estimated valueThis is the price Wahi expects this property to sell for.
The calculation is powered by our Instant Home Value Estimate, which uses current market and property price trends to estimate your home’s value with a 90% accuracy rate.Not available
Price/Sqft$586/sqft
Monthly cost
Open Calculator
Description
Welcome to 913 Fulmar Rise — a beautifully maintained 3-bedroom, 3-bathroom home tucked on a quiet no-thru street in one of Langford’s most desirable neighbourhoods. Just steps from trails, a neighbourhood park, and Happy Valley Elementary, this location offers both convenience and a strong sense of community. The open-concept main level is bright and inviting, anchored by a cozy natural gas fireplace and a kitchen designed for modern living with quartz countertops, a generous peninsula, and an upgraded induction range. Upstairs, the primary retreat features vaulted ceilings, custom closet organizers, and new vinyl plank flooring, along with a 4-piece ensuite. Two additional bedrooms, a full bath, and laundry down the hall make family living effortless. The current owner has thoughtfully added upgrades that enhance both comfort and value: air conditioning upstairs for year-round climate control, a gazebo in the backyard for easy outdoor living, and a stair lift for mobility that can remain as a valuable feature for accessibility or be removed if not needed. Outdoors, the compact yard is low-maintenance yet welcoming — perfect for relaxing or entertaining. Lightly lived in and move-in ready, this home combines thoughtful updates with a family-friendly floor plan in an unbeatable location. 913 Fulmar Rise is more than a home; it’s a lifestyle, ready for its next chapter. (id:39198)
Property Details
Interior
Features
Second level Floor
Primary Bedroom
10'6 x 13'9Ensuite
4'8 x 9'2Bedroom
9'2 x 10'1Bedroom
9'2 x 8'9Exterior
Parking
Garage spaces -
Garage type -
Total parking spaces 2
Condo Details
Inclusions
Property History
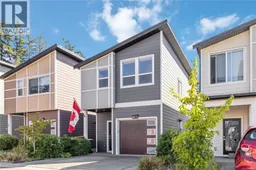 23
23
