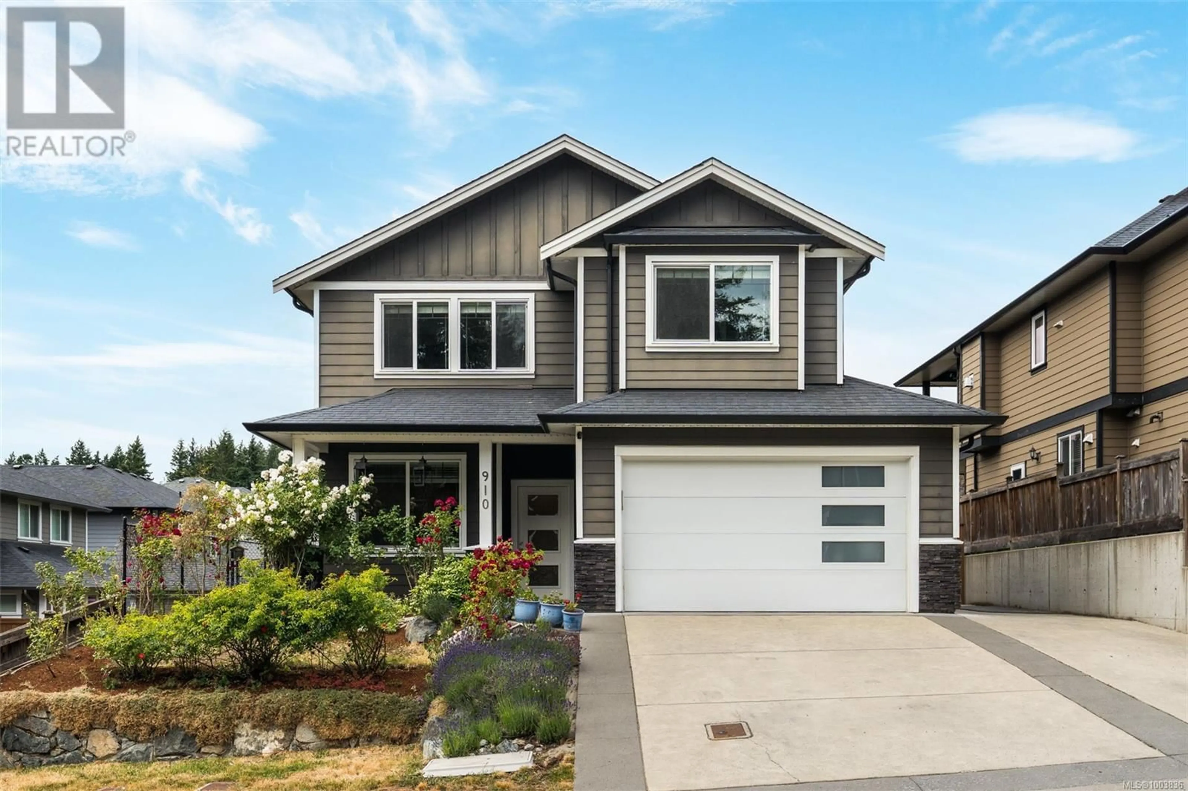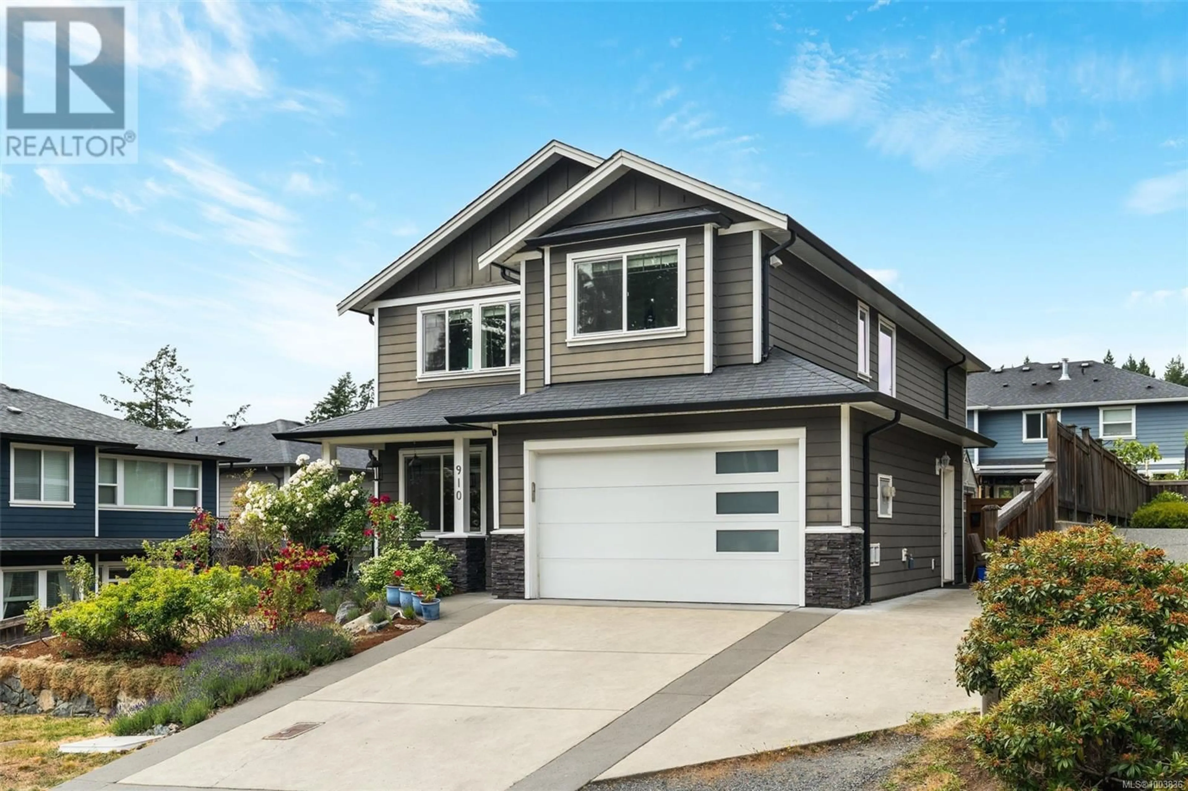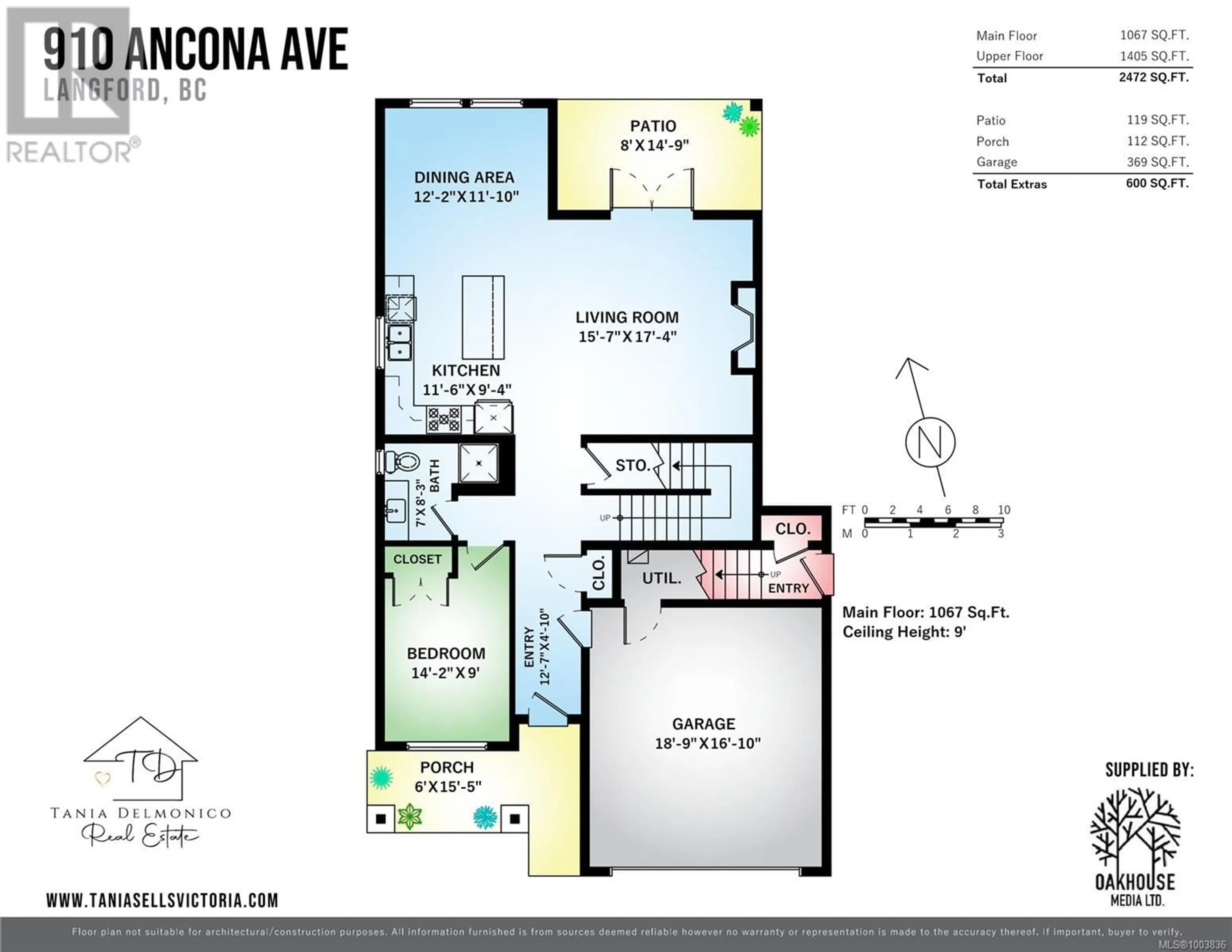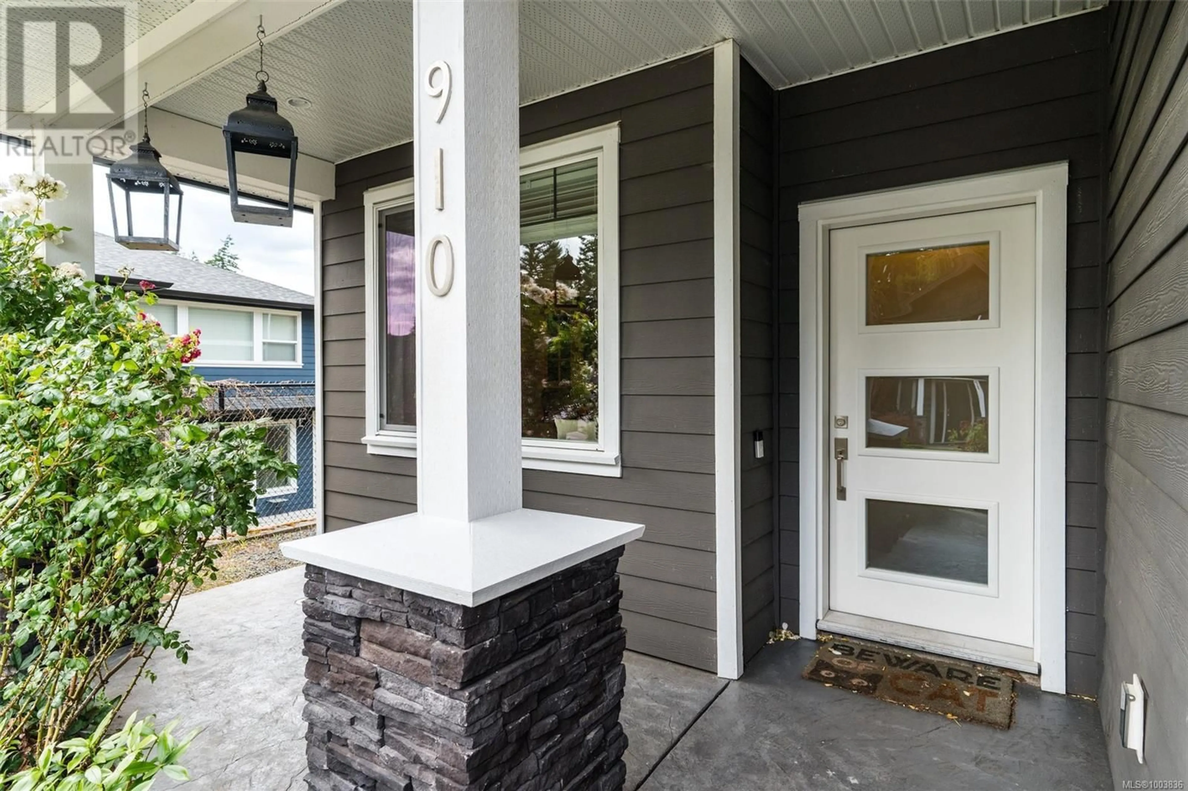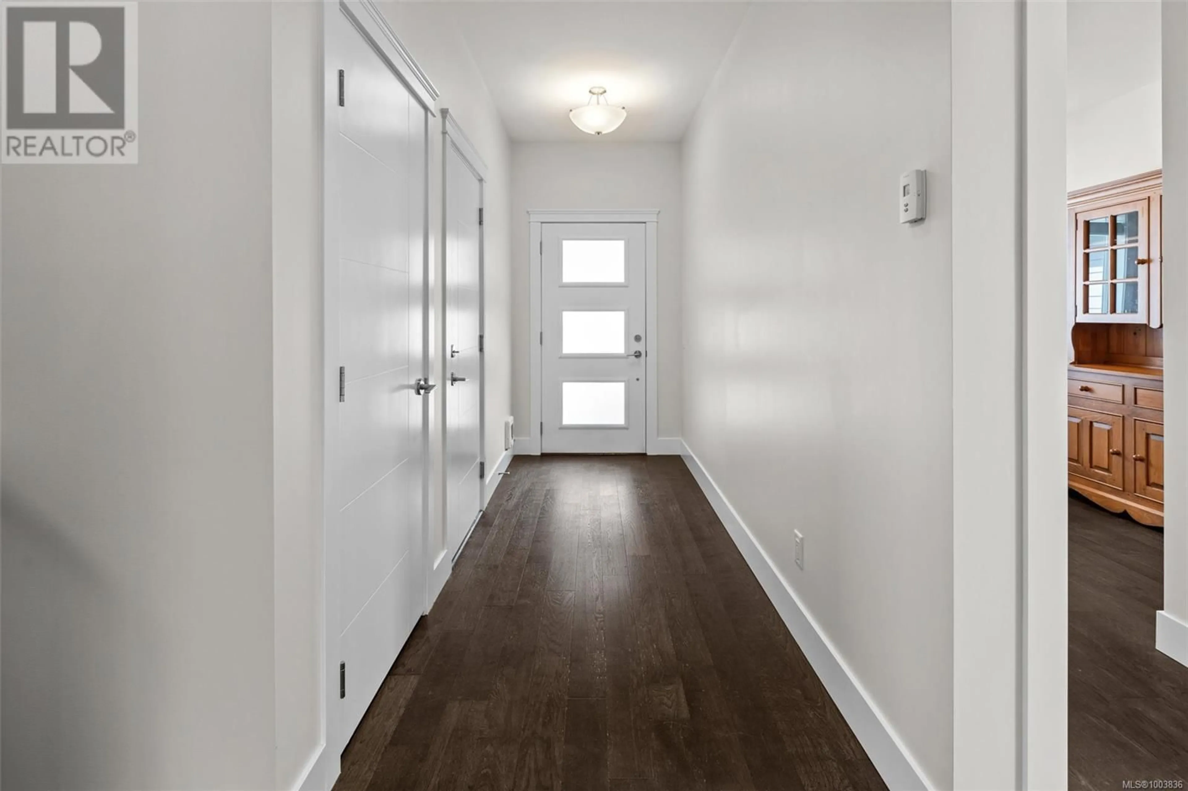910 ANCONA AVENUE, Langford, British Columbia V9C0L3
Contact us about this property
Highlights
Estimated valueThis is the price Wahi expects this property to sell for.
The calculation is powered by our Instant Home Value Estimate, which uses current market and property price trends to estimate your home’s value with a 90% accuracy rate.Not available
Price/Sqft$460/sqft
Monthly cost
Open Calculator
Description
Proudly built by Scansa Construction, this beautifully finished 5-bedroom, 4-bathroom home offers over 2,472 sq.ft. of thoughtfully designed living space in one of Langford’s most desirable neighbourhoods. Located at the end of a quiet no-thru road in Pritchard Creek Estates, this residence offers upscale details throughout, including radiant in-floor heating, quartz countertops, rich hardwood flooring (including stairs and upper level), and tile in the bathrooms and laundry. The main level features an open-concept great room with a cozy gas fireplace, a stylish kitchen with stainless steel appliances, and French doors that open to a fully fenced, beautifully landscaped backyard—complete with fragrant rose bushes, a fig tree, and cherry blossom trees. A front office or fourth bedroom adds versatility on the main floor, while upstairs you'll find three generously sized bedrooms, including a spacious primary suite. A private, legal 1-bedroom suite above the garage provides excellent revenue potential with added privacy. Just minutes to Olympic View Golf Course, the Galloping Goose Trail, and all major amenities, this is a rare offering in a quiet, family-friendly setting. (id:39198)
Property Details
Interior
Features
Main level Floor
Bathroom
Living room
16 x 17Dining room
12 x 12Kitchen
12 x 9Exterior
Parking
Garage spaces -
Garage type -
Total parking spaces 2
Property History
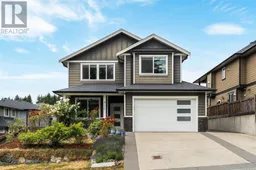 49
49
