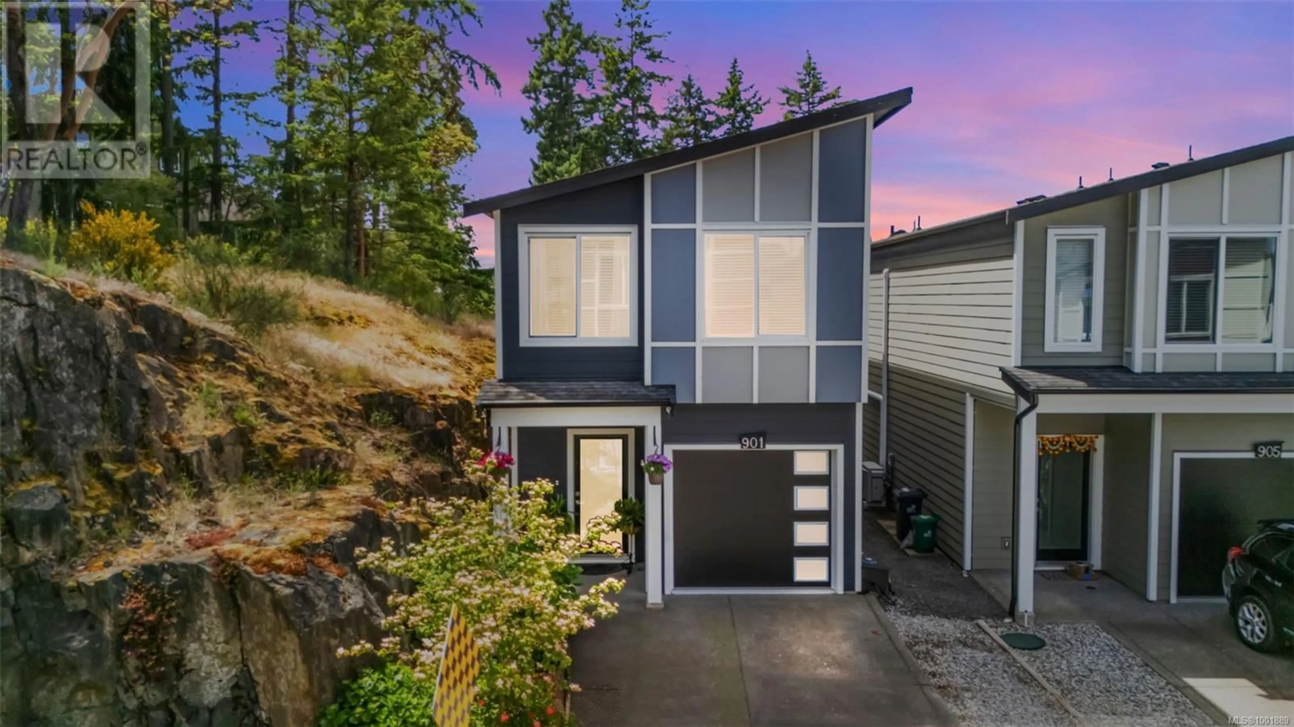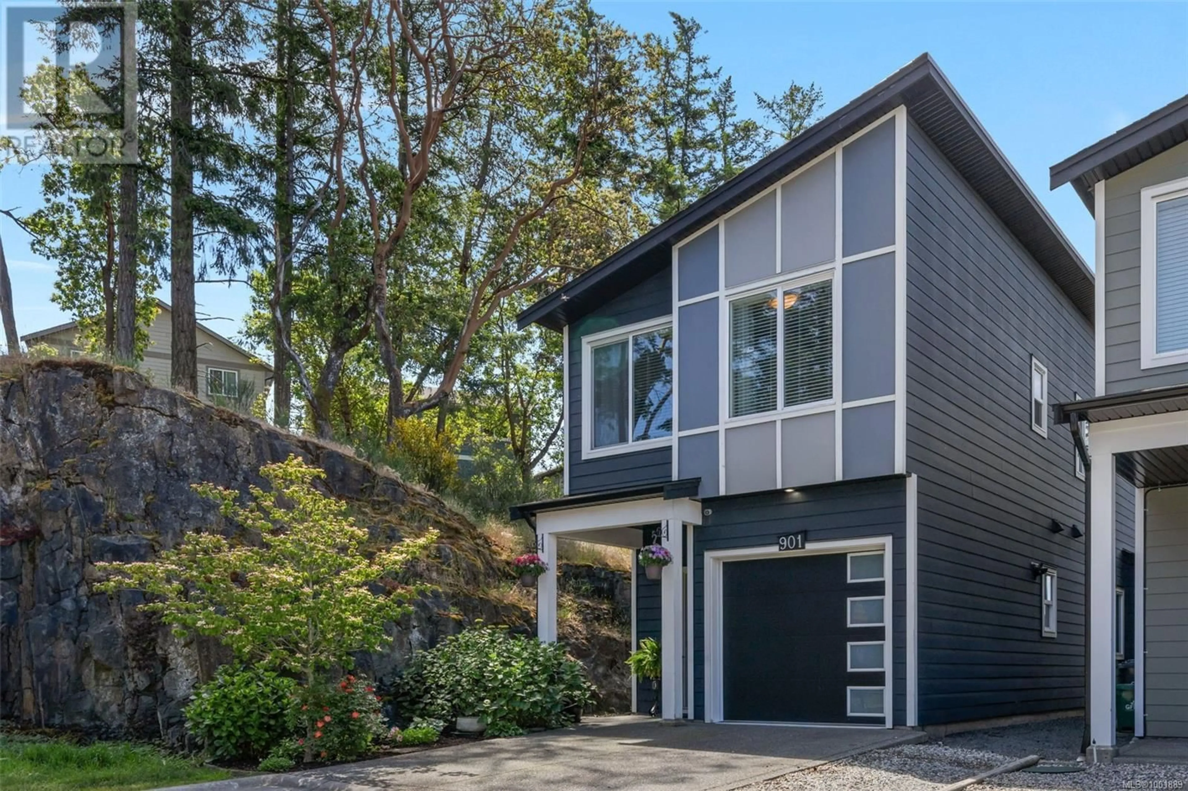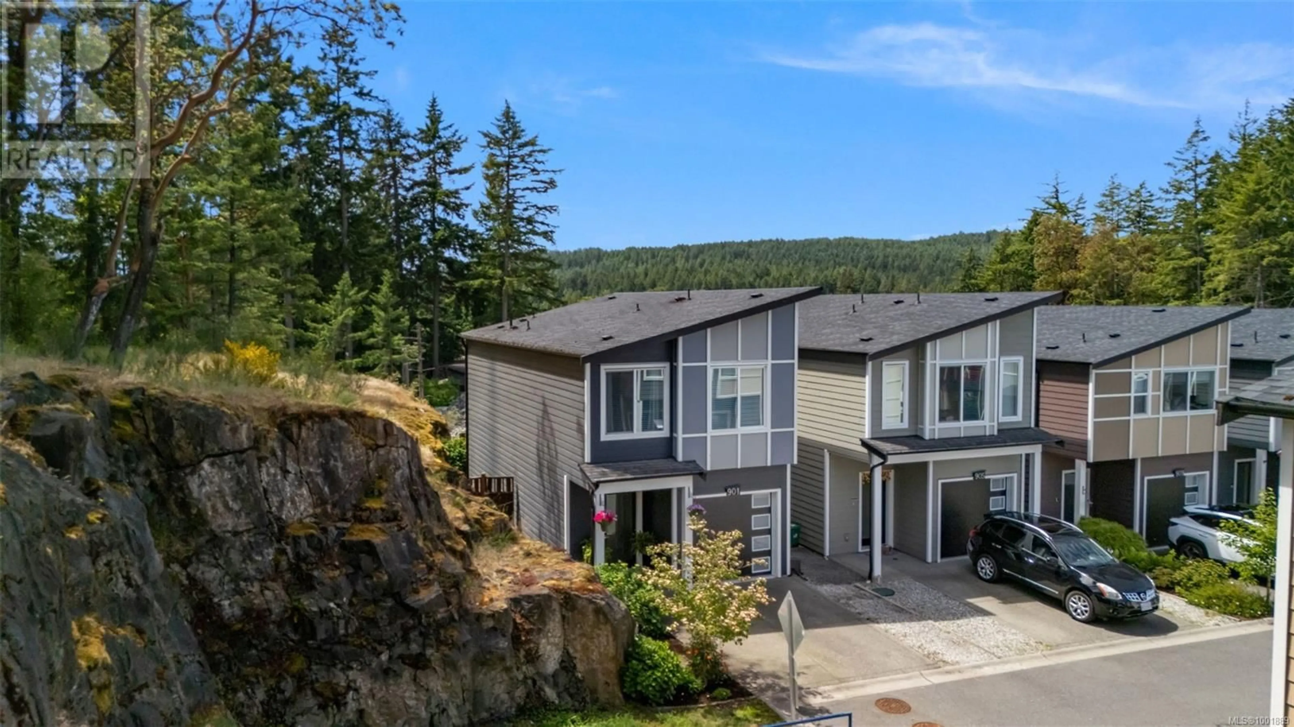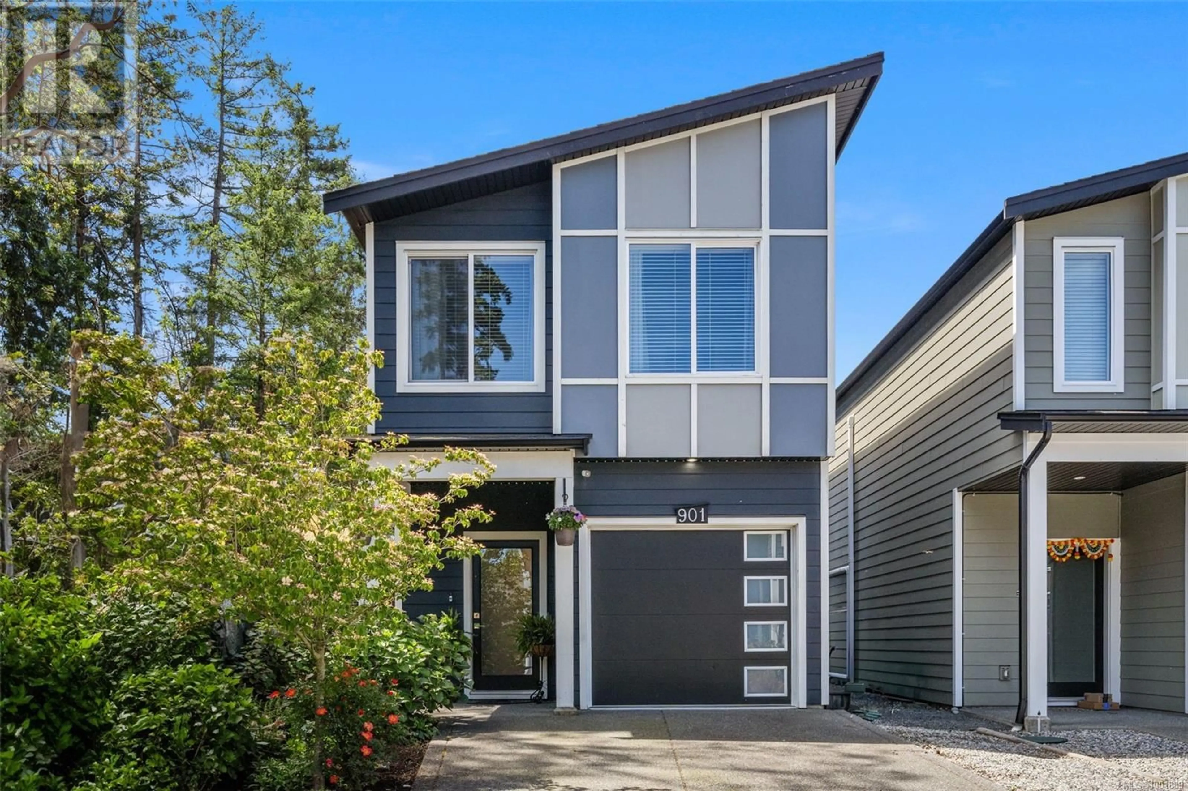901 FULMAR RISE, Langford, British Columbia V9C0J9
Contact us about this property
Highlights
Estimated ValueThis is the price Wahi expects this property to sell for.
The calculation is powered by our Instant Home Value Estimate, which uses current market and property price trends to estimate your home’s value with a 90% accuracy rate.Not available
Price/Sqft$581/sqft
Est. Mortgage$3,178/mo
Maintenance fees$54/mo
Tax Amount ()$3,186/yr
Days On Market1 day
Description
Tucked away at the end of a no-through road in one of Langford’s most sought after neighbourhoods, this lovely Happy Valley family home is located just steps from trails, a park & is just down the road from Happy Valley Elementary. Beautiful gardens will captivate you as you make your way into this updated 3 bedroom, 3 bathroom home with a smartly crafted open concept living/dining area with natural gas fireplace, classy kitchen with quartz countertops & large peninsula & best of all - step out access to a gorgeous, fully fenced yard with turf, gardens & natural rock elements, adding to the privacy of this space. Upstairs a massive primary with walk-in closet, ensuite & vaulted ceilings await, while 2 additional bedrooms, laundry & main bath are separated down the hall. With no shortage of activities to do after work or on the weekend, whether you relax in your tranquil yard, explore Happy Hill with Fido or create memories with children at the playground up the road, your life will feel full living at 901 Fulmar Rise! (id:39198)
Property Details
Interior
Features
Main level Floor
Patio
9' x 11'Porch
8' x 7'Other
13' x 3'Bathroom
6' x 5'Exterior
Parking
Garage spaces -
Garage type -
Total parking spaces 3
Condo Details
Inclusions
Property History
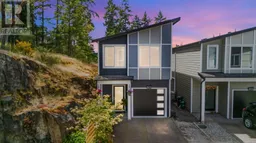 35
35
