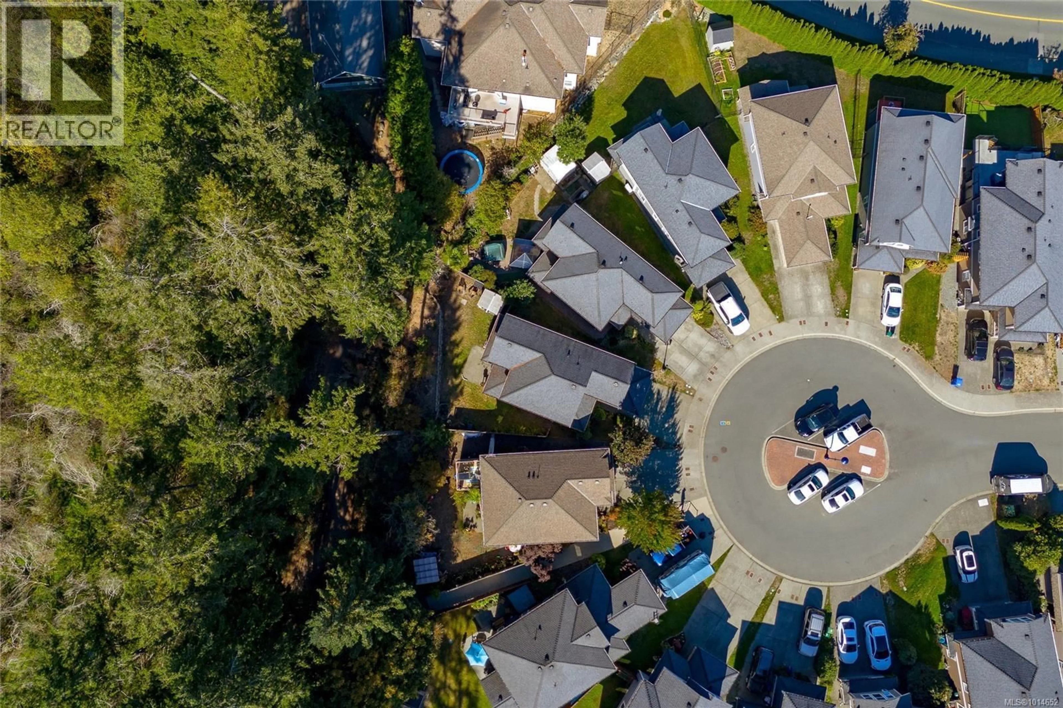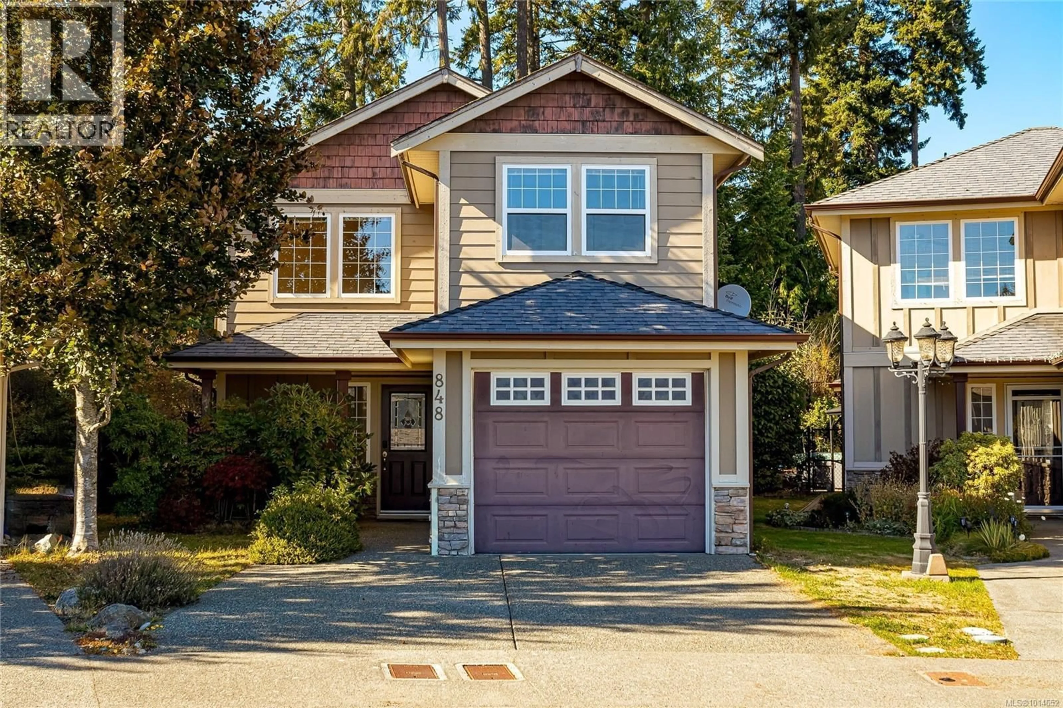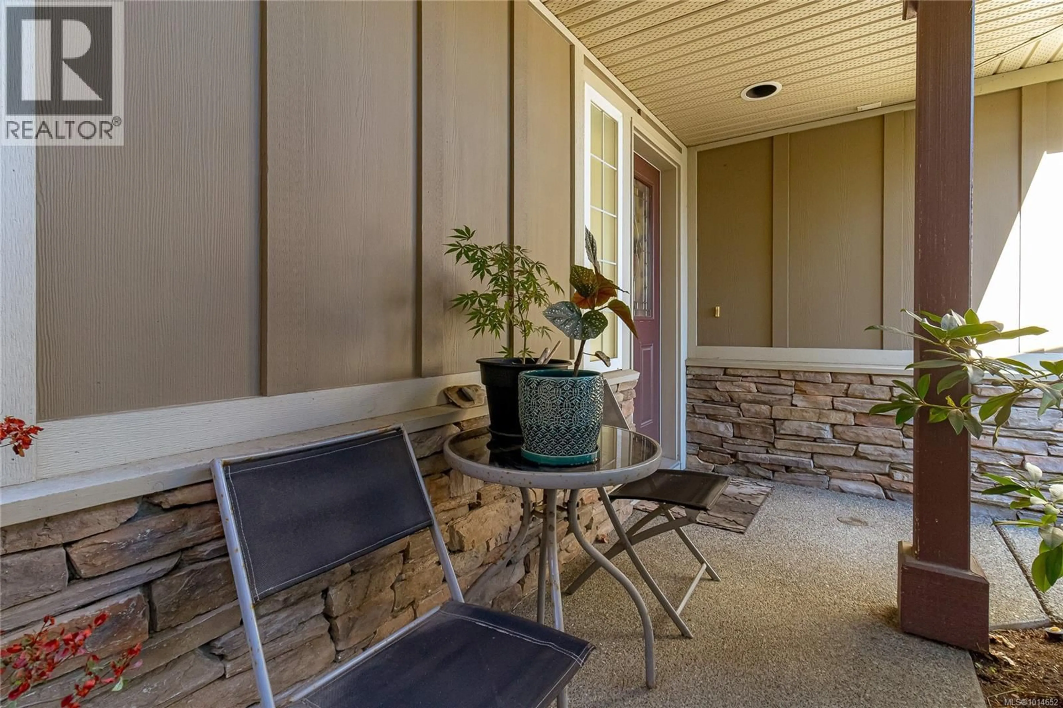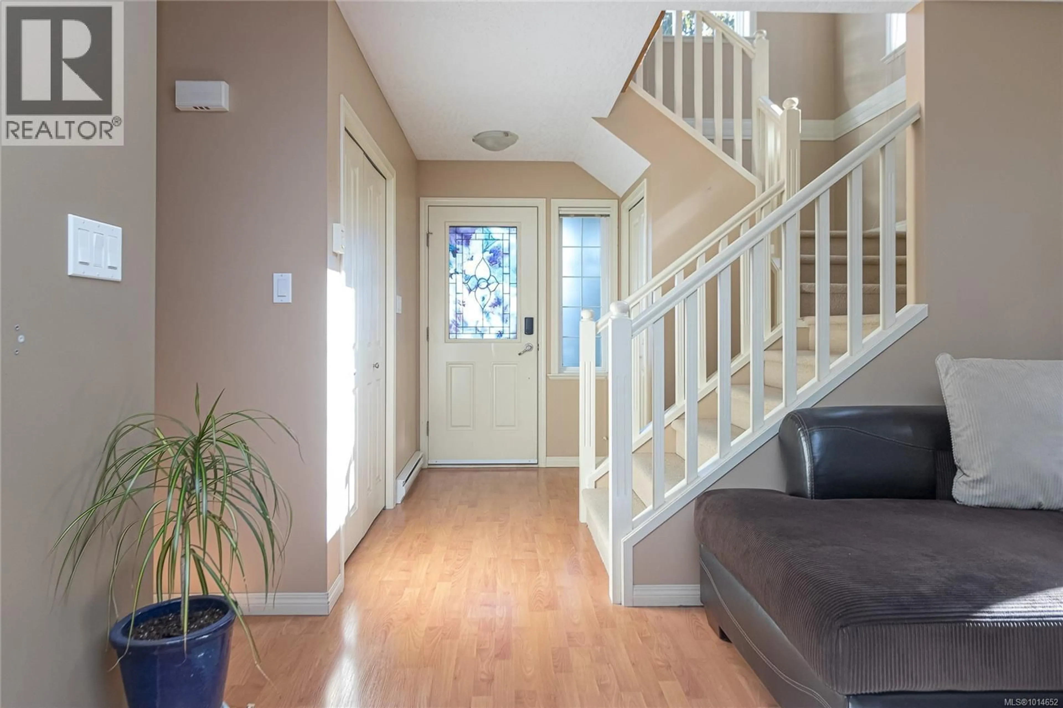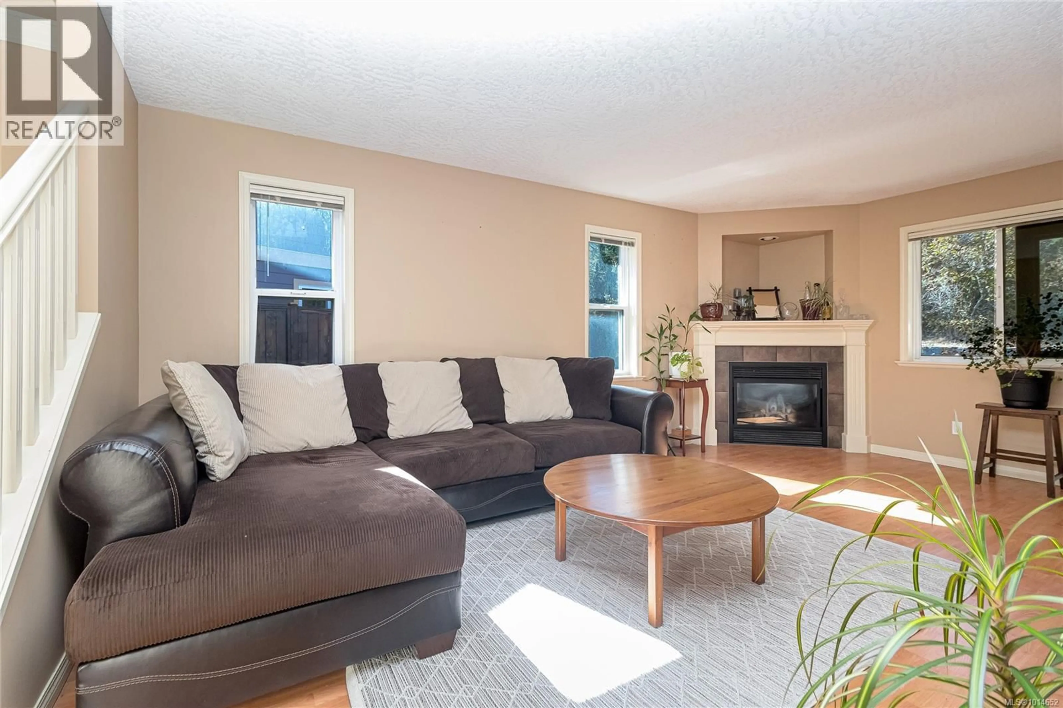848 GANNET COURT, Langford, British Columbia V9B6V6
Contact us about this property
Highlights
Estimated valueThis is the price Wahi expects this property to sell for.
The calculation is powered by our Instant Home Value Estimate, which uses current market and property price trends to estimate your home’s value with a 90% accuracy rate.Not available
Price/Sqft$522/sqft
Monthly cost
Open Calculator
Description
Follow your dream, home. This quality Bear Mountain home sits at the end of a no through road. An ideal floor plan which offers spacious main level living with 3 bedrooms upstairs. The primary bedroom offers vaulted ceiling and a walk through closet leading into the cheater en-suite. A usable backyard backs onto green space for privacy that you won't normally find in this price range. Other features include a natural gas fireplace, gas hook ups for the stove & BBQ, programmable irrigation system, roughed in central vac, laundry/mud room, covered front entrance and west facing rear patio. It also includes a new a dishwasher and microwave, and newer washing machine and h/w tank. Lakewood Elementary is within walking distance. Costco, pubs/restaurants and other shopping, as well as Thetis Lake are all only minutes away. A home at this price in this area won't last long. Book your showing today! (id:39198)
Property Details
Interior
Features
Main level Floor
Patio
12'0 x 12'4Entrance
5'4 x 8'10Laundry room
8'7 x 5'6Bathroom
Exterior
Parking
Garage spaces -
Garage type -
Total parking spaces 2
Property History
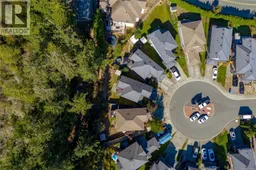 45
45
