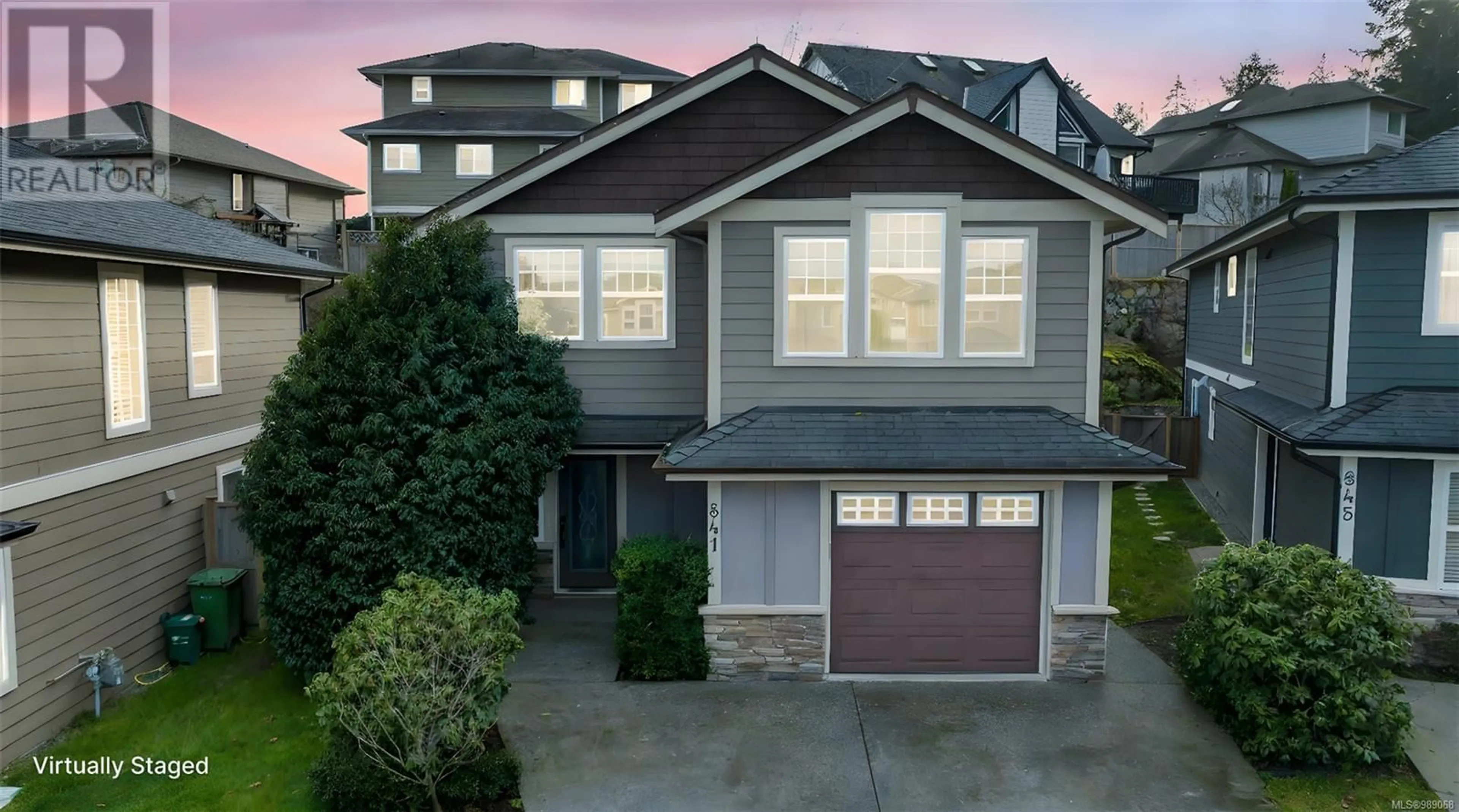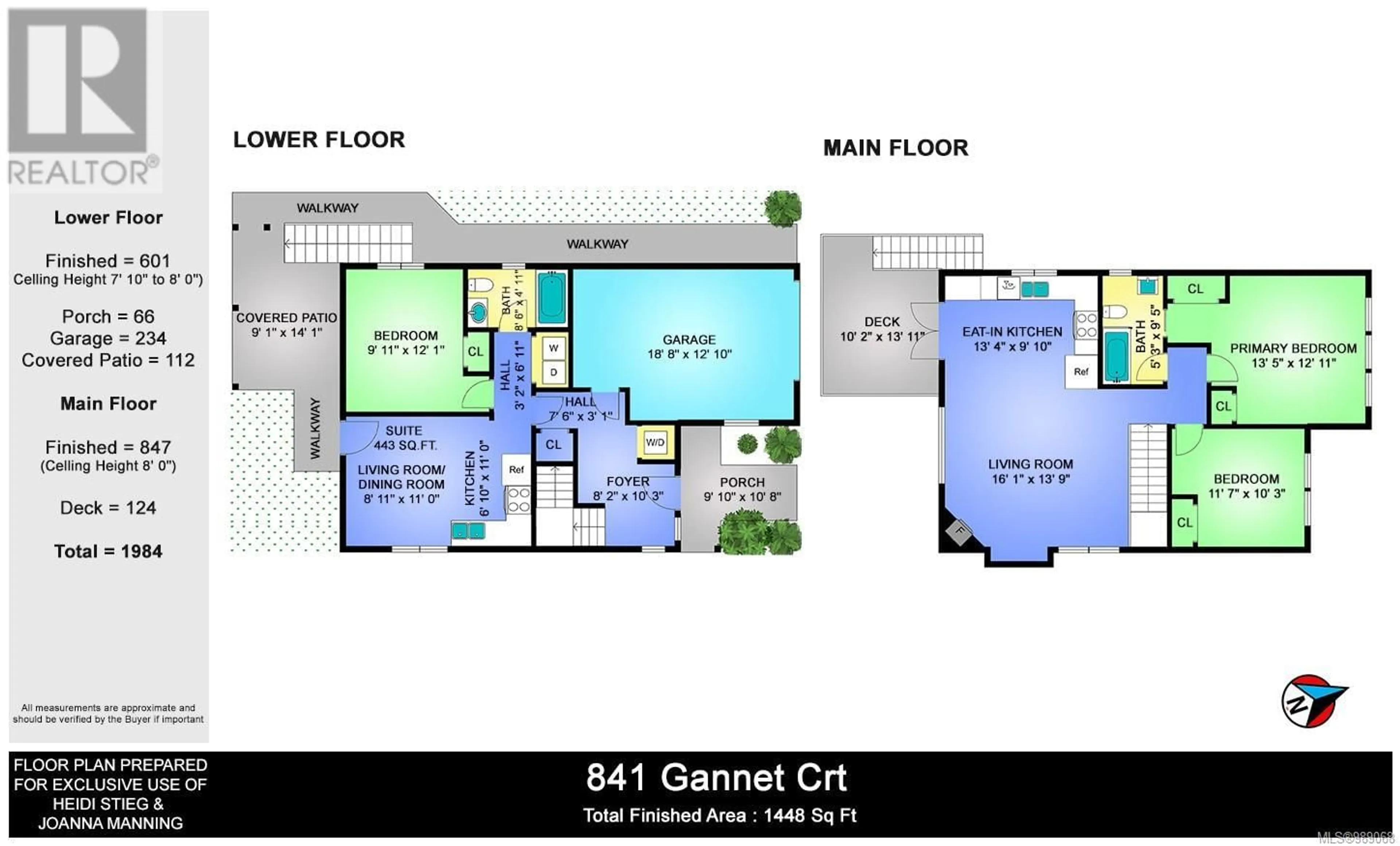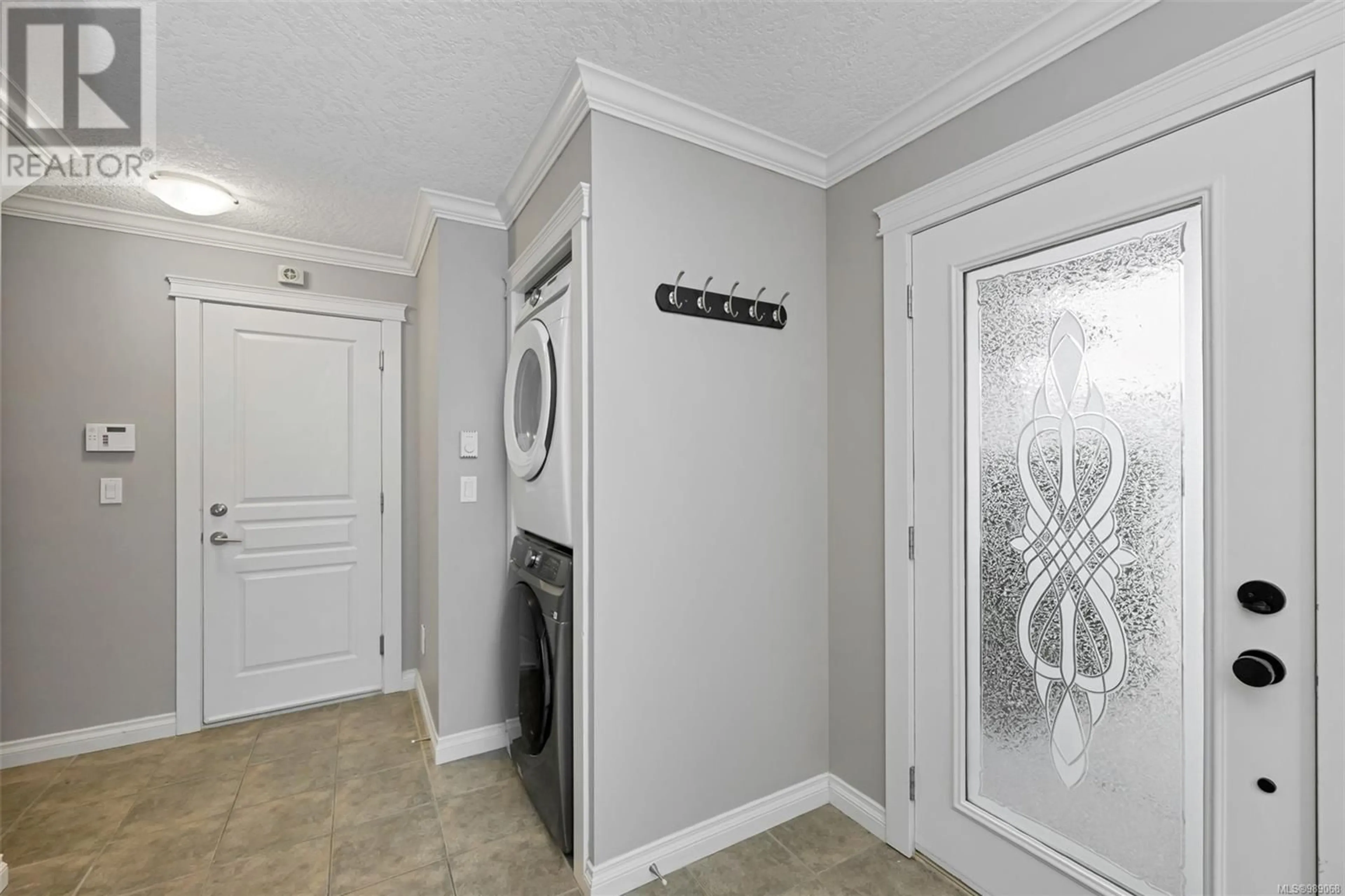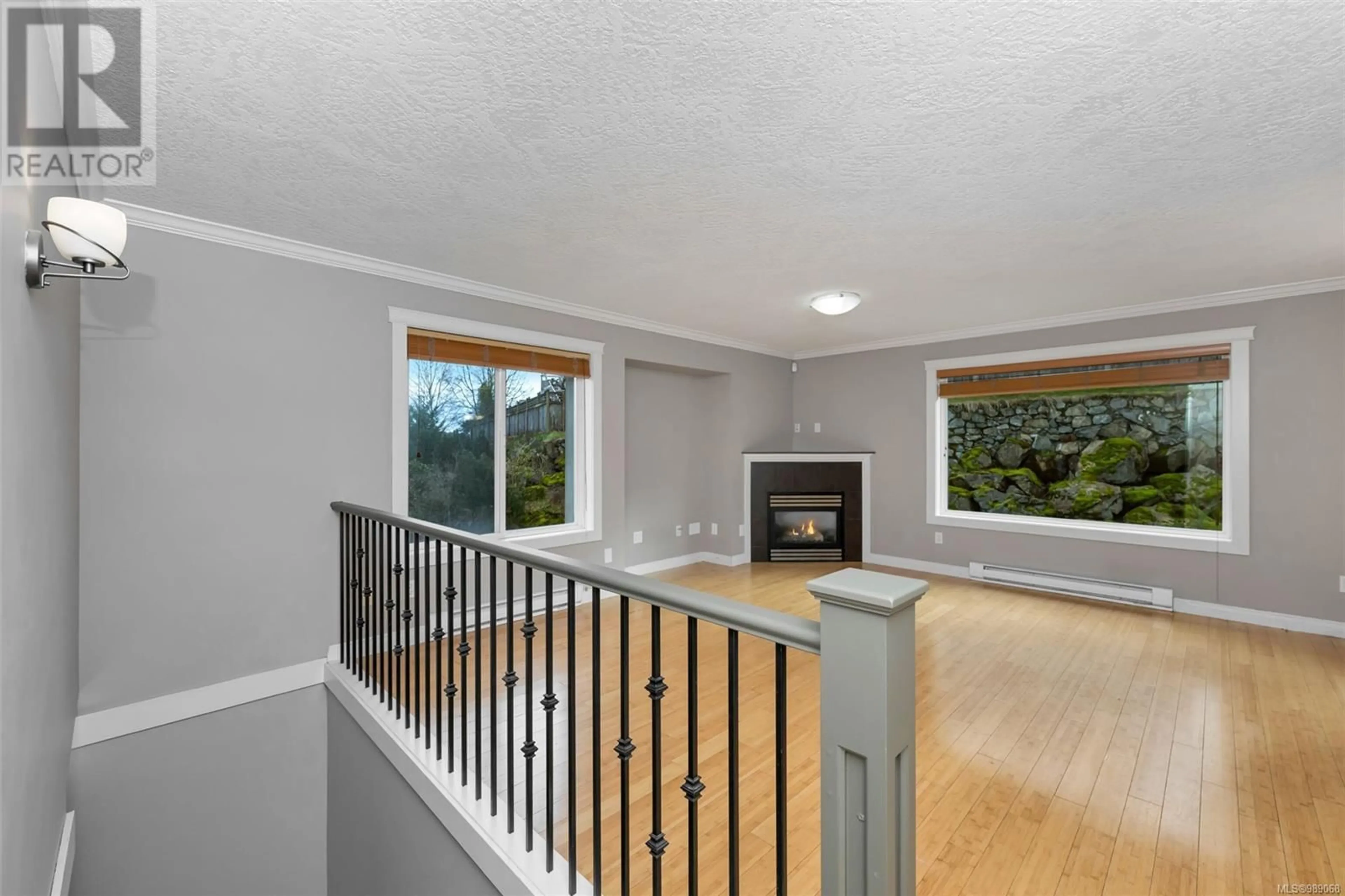841 GANNET COURT, Langford, British Columbia V9B6V6
Contact us about this property
Highlights
Estimated ValueThis is the price Wahi expects this property to sell for.
The calculation is powered by our Instant Home Value Estimate, which uses current market and property price trends to estimate your home’s value with a 90% accuracy rate.Not available
Price/Sqft$587/sqft
Est. Mortgage$4,247/mo
Tax Amount ()$3,957/yr
Days On Market52 days
Description
Perfectly situated on a quiet cul-de-sac on Bear Mountain.This property offers the ideal blend of comfort, convenience, and modern living. On the upper level, you'll find a bright, open-concept layout with bamboo flooring, a gas fireplace, and a stylish kitchen featuring stainless steel appliances, a gas range, and French doors leading to your south-facing sundeck—perfect for soaking up the sun or entertaining. The primary bedroom offers vaulted ceilings, his-and-hers closets, and plenty of natural light.The lower level features a 1-bedroom, 1-bath in-law suite with a separate entrance and laundry, offering great flexibility for extended family or potential rental income, or reconvert the lower living room and have it as a 4 bedroom home .Located just minutes from award winning Bear Mountain Resort and golf course, top rated schools, shopping and restaurants, this home offers both tranquility and convenience. Book your private viewing today. *Photos virtually staged (id:39198)
Property Details
Interior
Features
Main level Floor
Kitchen
9'10 x 13'4Living room
13'9 x 16'1Bedroom
10'3 x 11'7Primary Bedroom
12'11 x 13'5Exterior
Parking
Garage spaces -
Garage type -
Total parking spaces 3
Property History
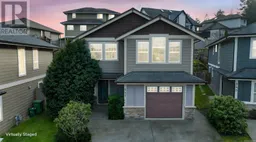 47
47
