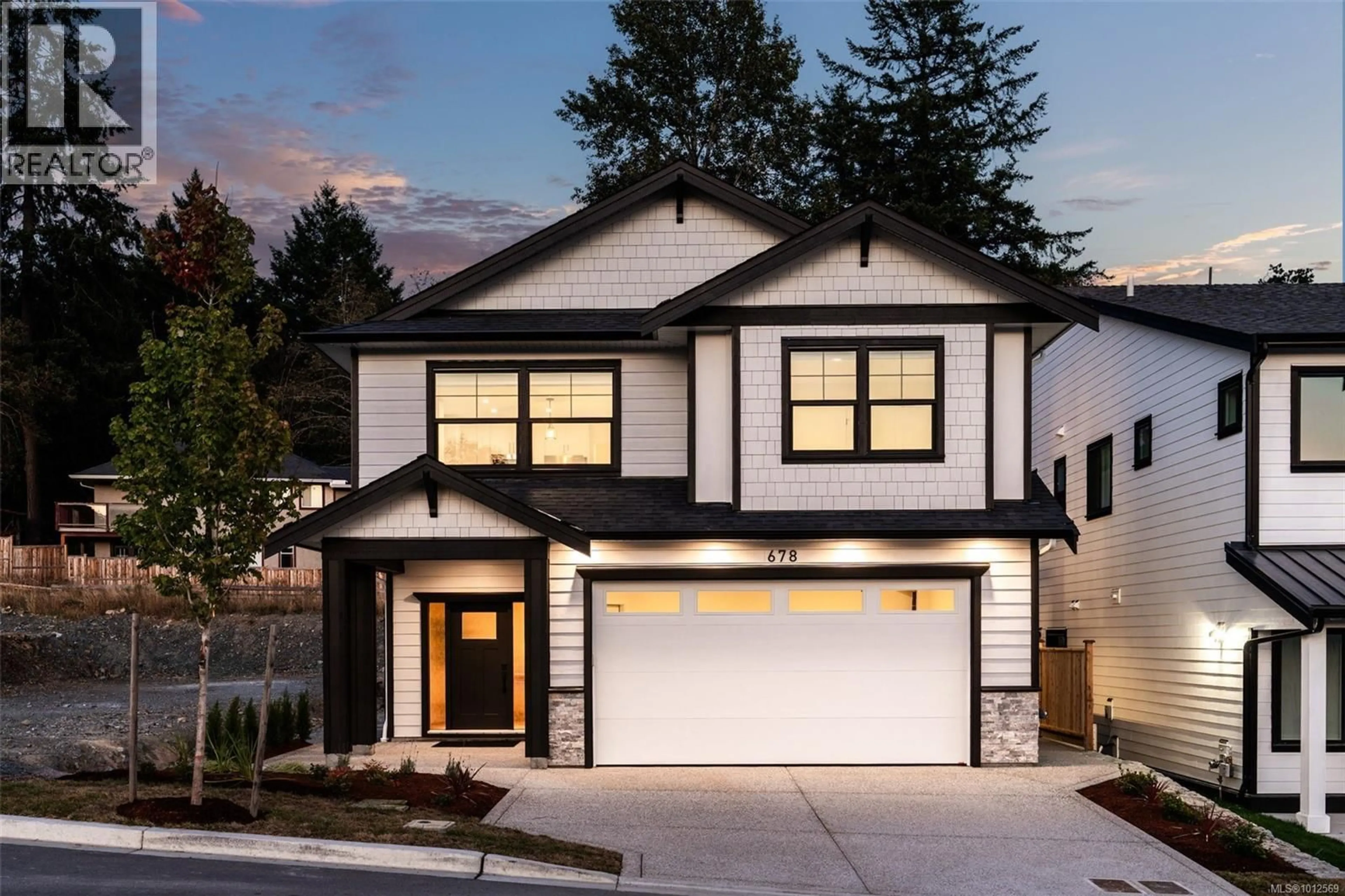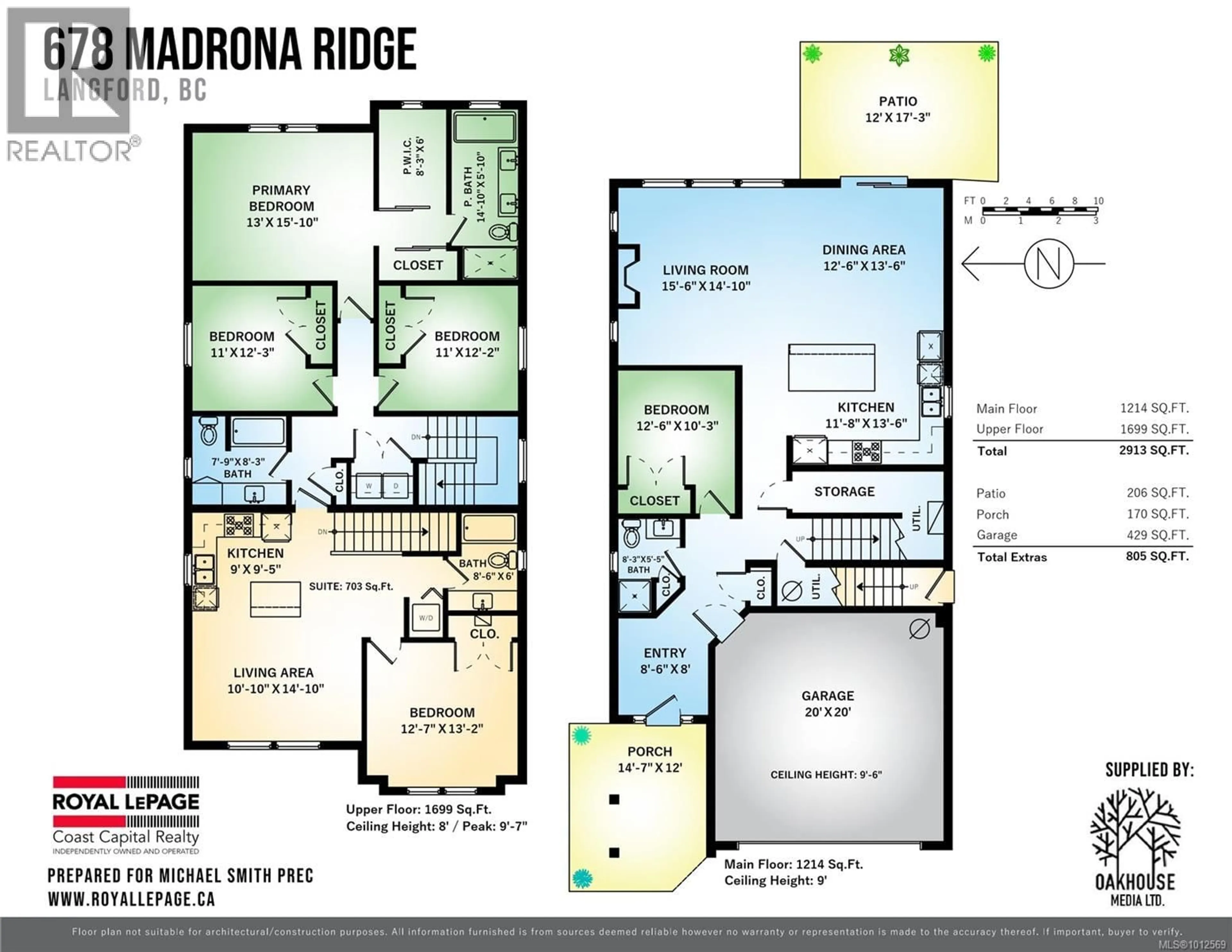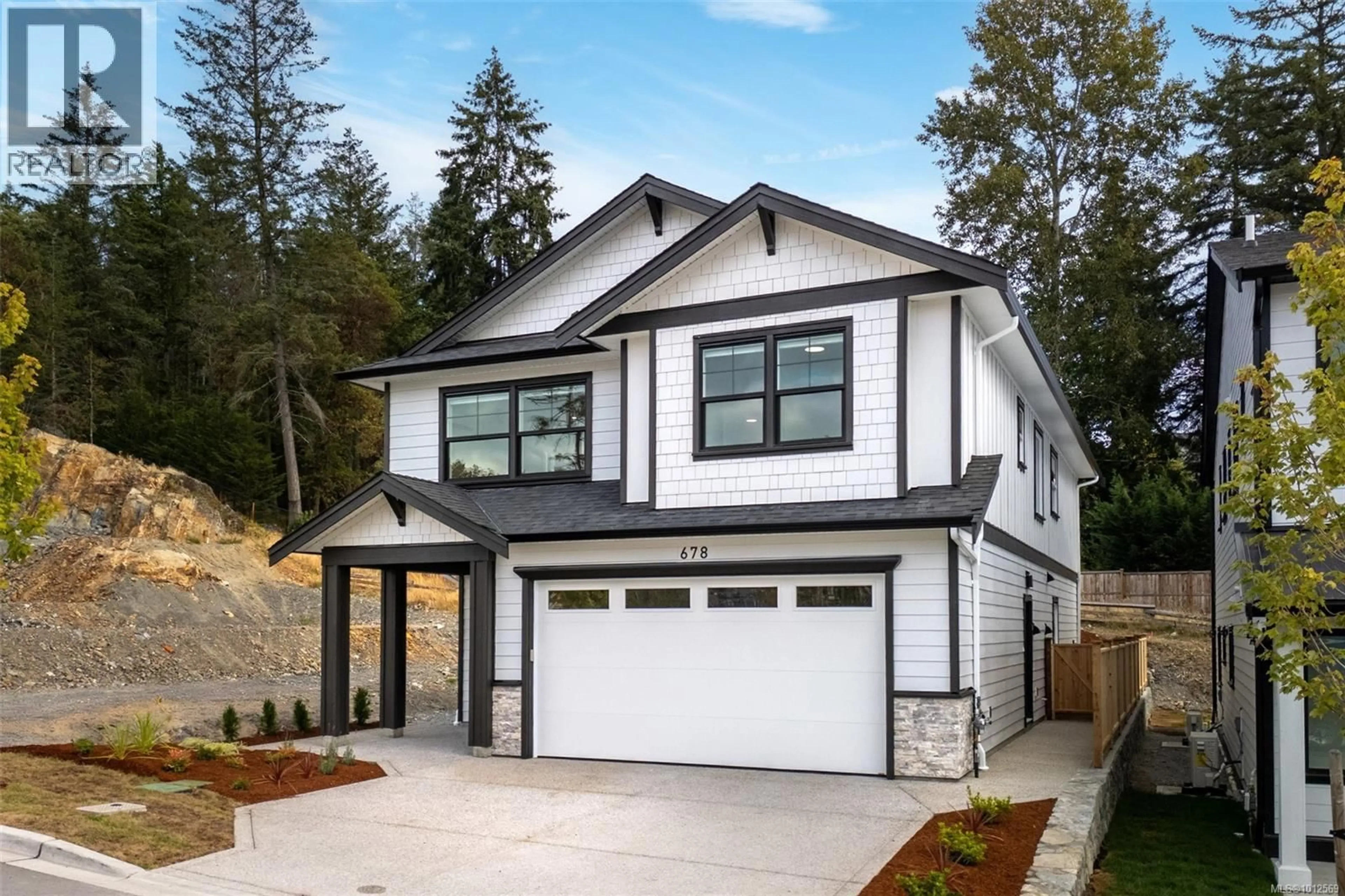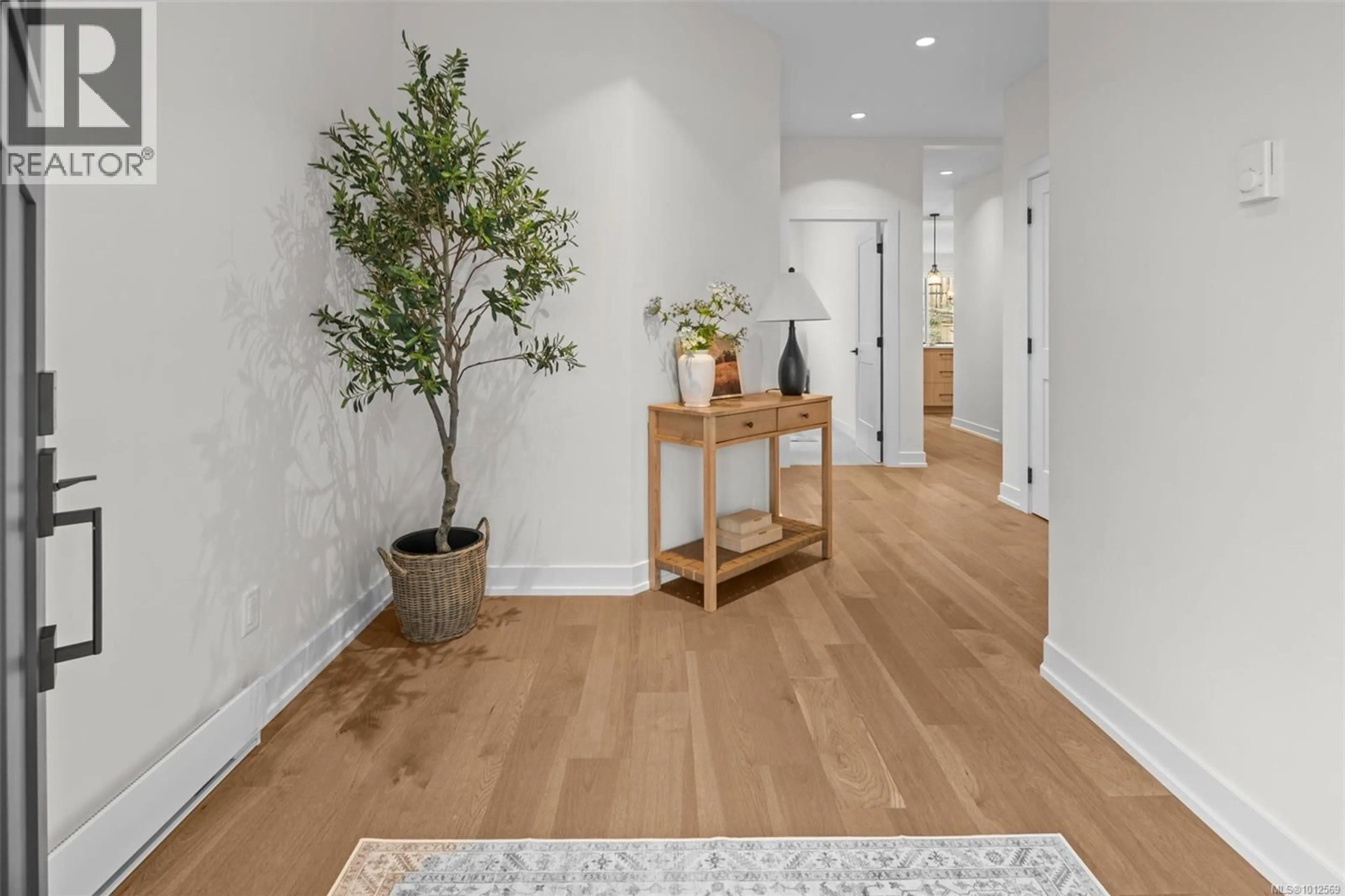678 MADRONA PLACE, Langford, British Columbia V9B6C6
Contact us about this property
Highlights
Estimated valueThis is the price Wahi expects this property to sell for.
The calculation is powered by our Instant Home Value Estimate, which uses current market and property price trends to estimate your home’s value with a 90% accuracy rate.Not available
Price/Sqft$418/sqft
Monthly cost
Open Calculator
Description
Crafted with a focus on timeless design, practicality, and family living, this brand-new 5 Bedroom, 4 Bathroom home is built to last with no detail overlooked. The main level showcases engineered hardwood floors, 9 ft ceilings, and a flexible layout that includes a bedroom and 3-piece bath near the entry. The kitchen features Frigidaire Gallery appliances, a gas cooktop, waterfall island, two-tone cabinetry, and a walk-in pantry tucked beneath the stairs. The open living area boasts a beautiful fireplace and an oversized 8 ft sliding door leading to the cedar-fenced backyard. Outdoors, enjoy a landscaped setting with irrigation, gas hookup, flood lighting, and space for gatherings day or night. Upstairs, you’ll find three spacious bedrooms. The executive-style primary suite impresses with vaulted ceilings, two closets, a heat pump, and a spa-inspired ensuite complete with double vanity, walk-in shower, and a large freestanding tub. Closet organizers, roller blinds, and motion-activated LED lighting add to the home’s elevated finish. Additionally, upstairs laundry closet with side-by-side washer and dryer, quartz counters and overhead cabinetry for convenience. The property also includes a large legal one bedroom suite with a separate entrance. The suite includes a heat pump, separate hot water tank, and kitchen island with breakfast bar. This space also has a connecting door making it perfect for rental income or multi-generational living. Smart and sustainable features include an EV charger, solar conduit to the attic, HRV/ERV systems, and high-efficiency Step Code 4 construction. Located on a quiet street, this home is close to Goldie Park, Thetis Lake, Millstream Village, and Millstream Elementary. A home thoughtfully designed for today, built to be enjoyed for generations. (id:39198)
Property Details
Interior
Features
Main level Floor
Bedroom
10' x 13'Bathroom
5' x 8'Entrance
8' x 9'Porch
12' x 15'Exterior
Parking
Garage spaces -
Garage type -
Total parking spaces 4
Property History
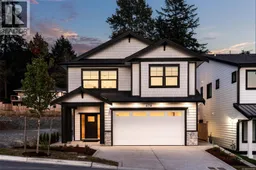 46
46
