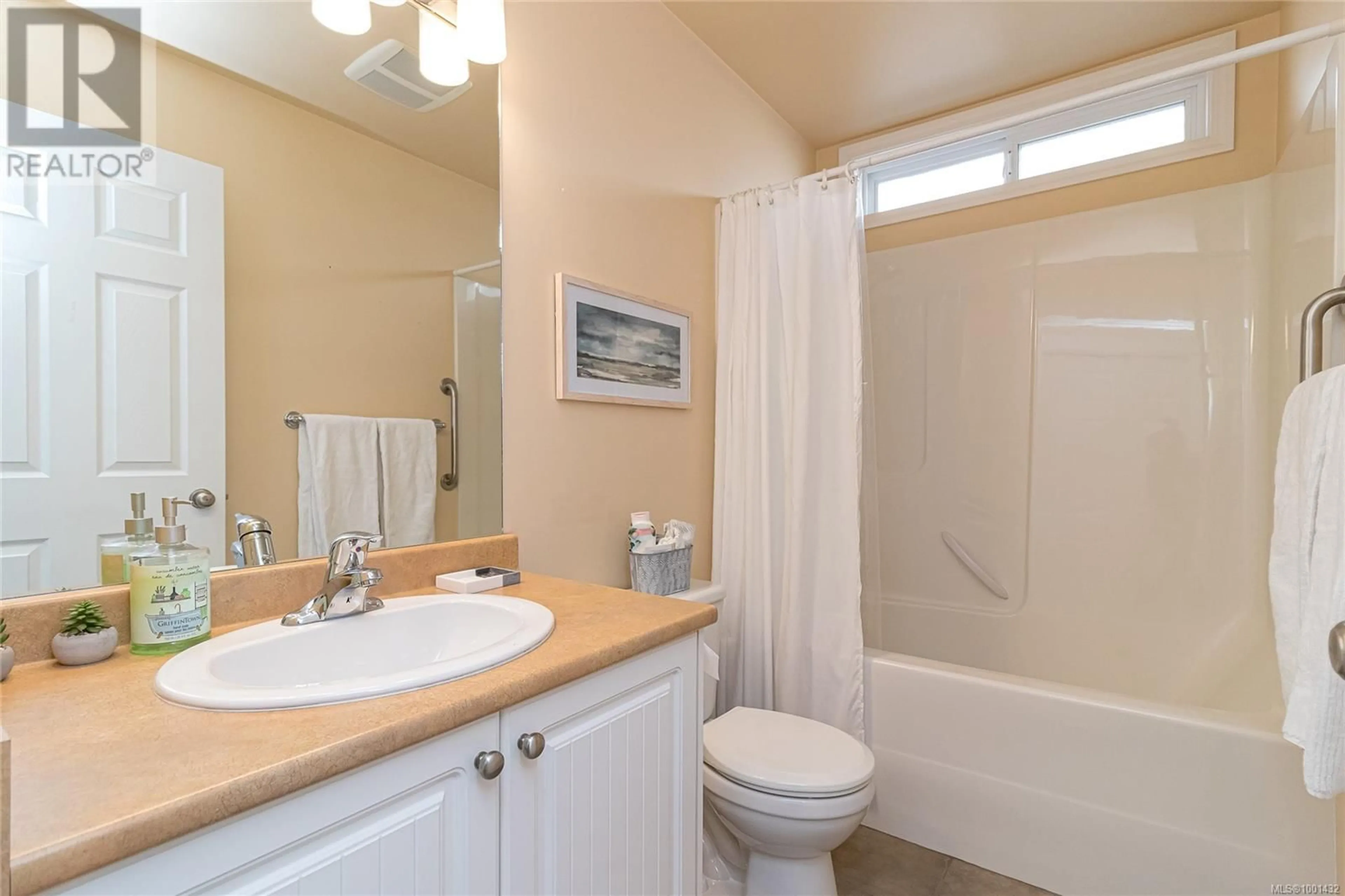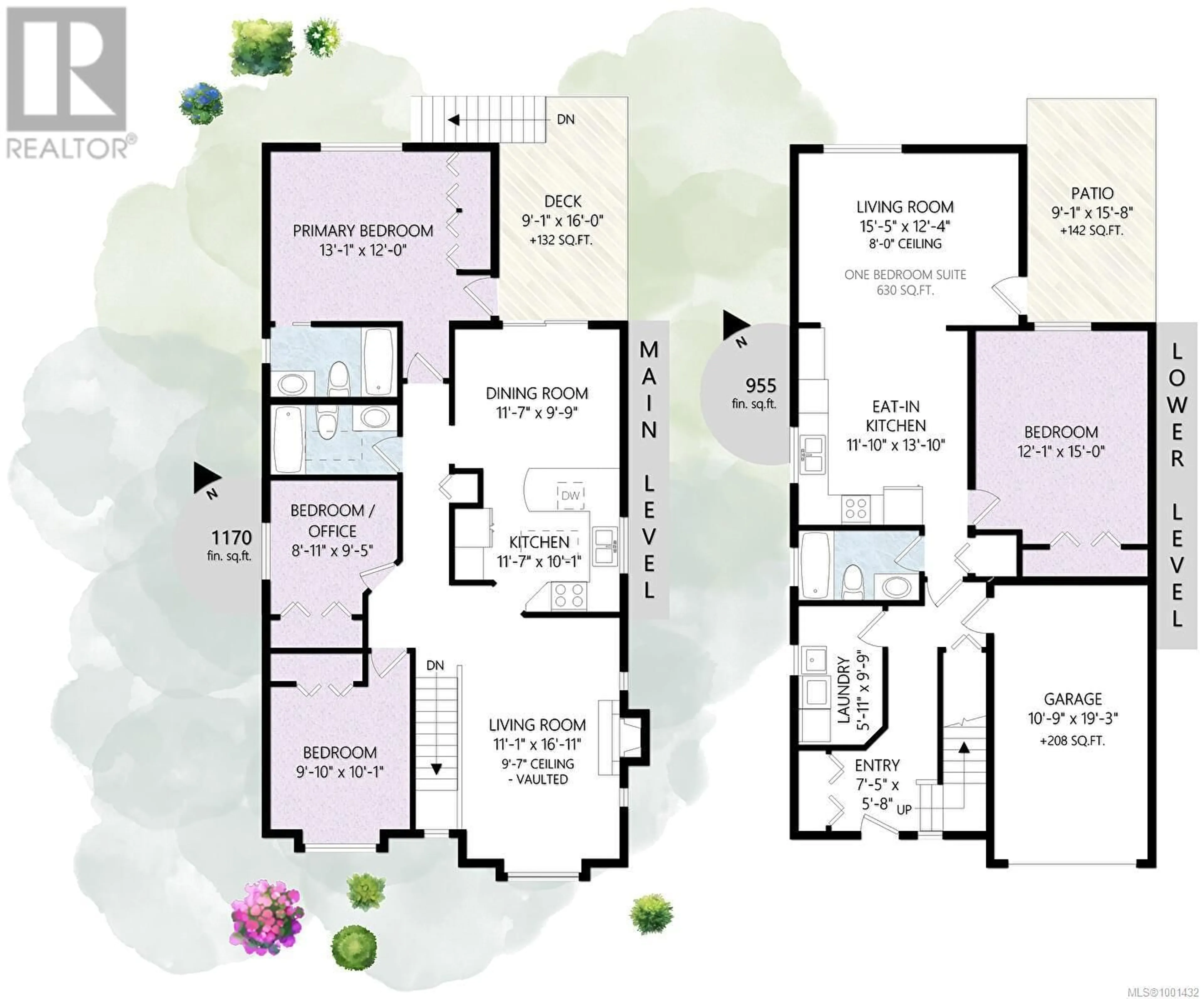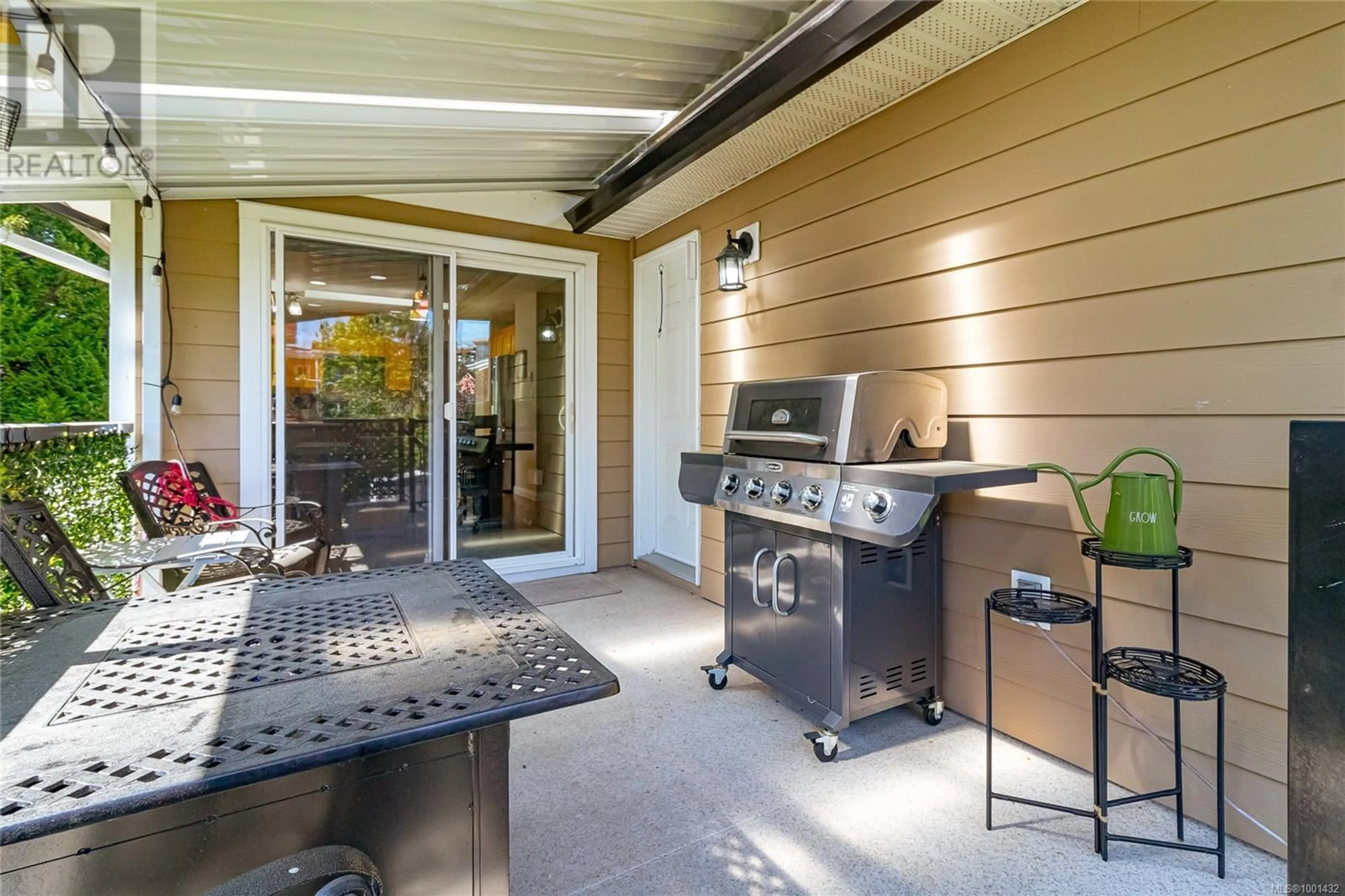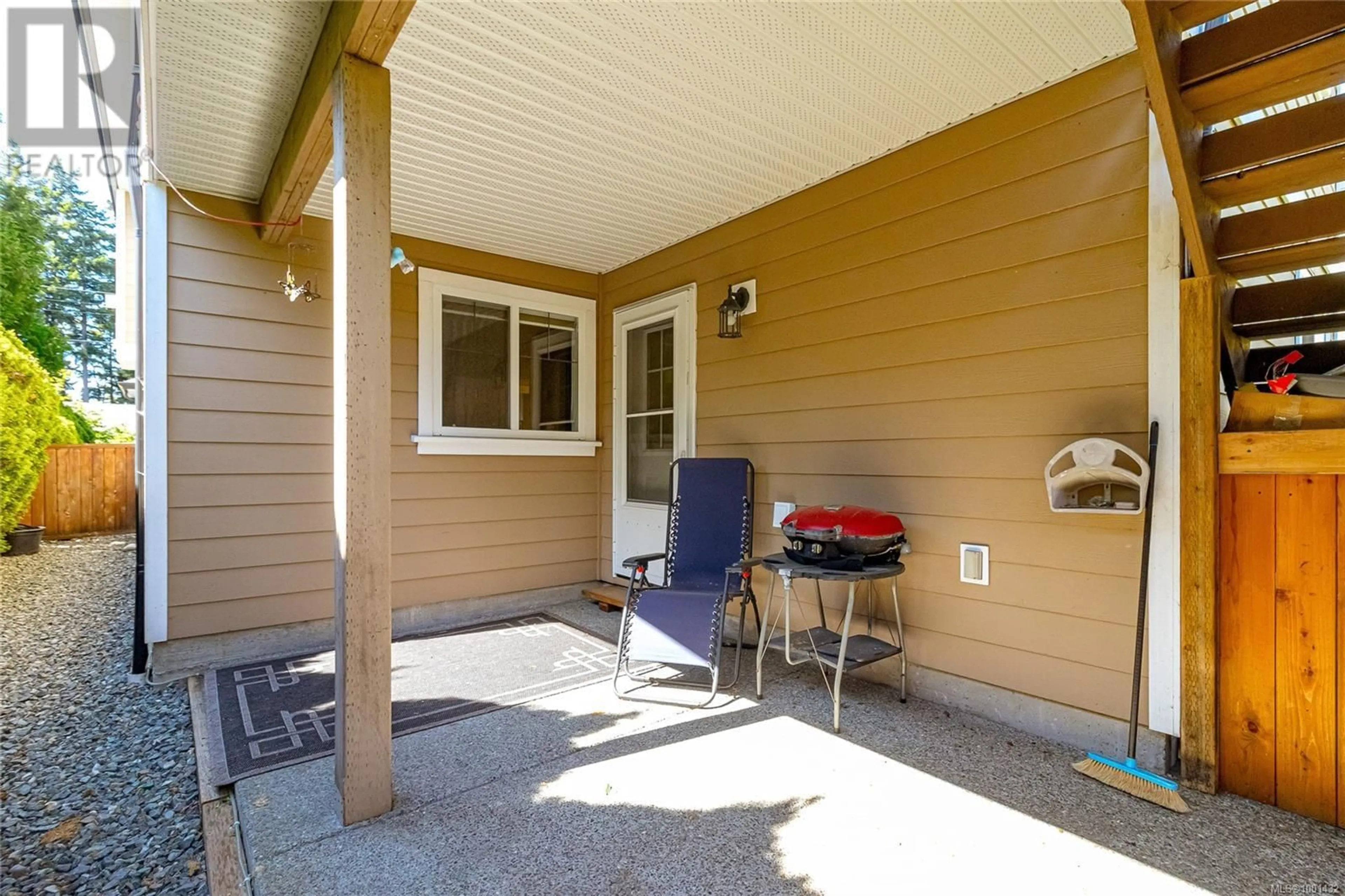662 FAIRWAY AVENUE, Langford, British Columbia V9B2R5
Contact us about this property
Highlights
Estimated valueThis is the price Wahi expects this property to sell for.
The calculation is powered by our Instant Home Value Estimate, which uses current market and property price trends to estimate your home’s value with a 90% accuracy rate.Not available
Price/Sqft$492/sqft
Monthly cost
Open Calculator
Description
Lovely home situated on a large level lot. The open floor plan offers 3 bedrooms and 2 bathrooms PLUS a one bedroom in-law suite on the lower level. Plenty of windows let in natural light throughout the home. The living room features vaulted ceilings, a cozy gas fireplace, and laminate floors. A large, covered deck is accessible from the eating area and looks out to the huge, sunny, fully fenced backyard. The primary bedroom offers an ensuite, view of the backyard and access to the covered deck. There is plenty of counter space in the modern kitchen with skylight. Single car garage and driveway parking. Centrally located in Langford close to the Royal Colwood Golf Course and Memorial Park. Only a short walk to local shopping and public transit and a quick drive to all other amenities. Bring your family, and use the entire home or rent out the pristine suite/mortgage helper. (id:39198)
Property Details
Interior
Features
Lower level Floor
Patio
16' x 9'Bathroom
Bedroom
15' x 12'Living room
12' x 15'Exterior
Parking
Garage spaces -
Garage type -
Total parking spaces 3
Condo Details
Inclusions
Property History
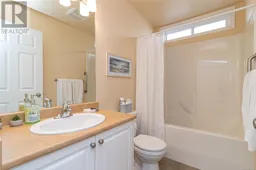 36
36
