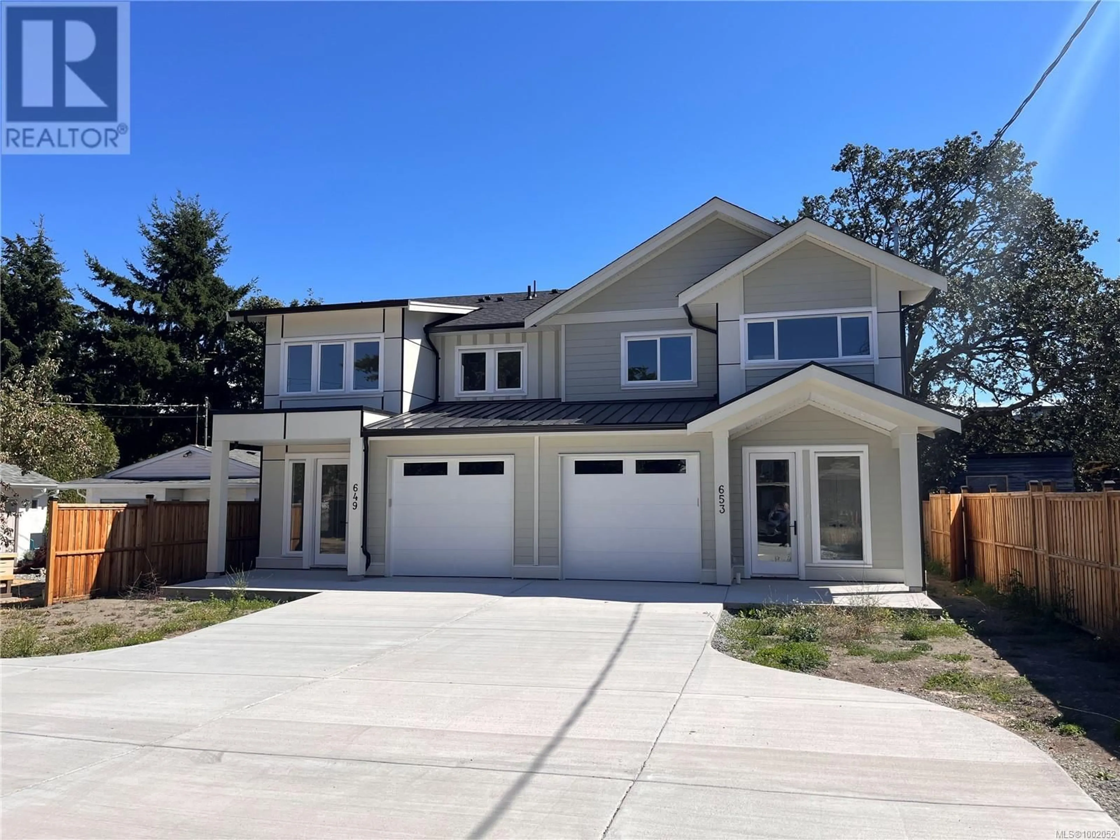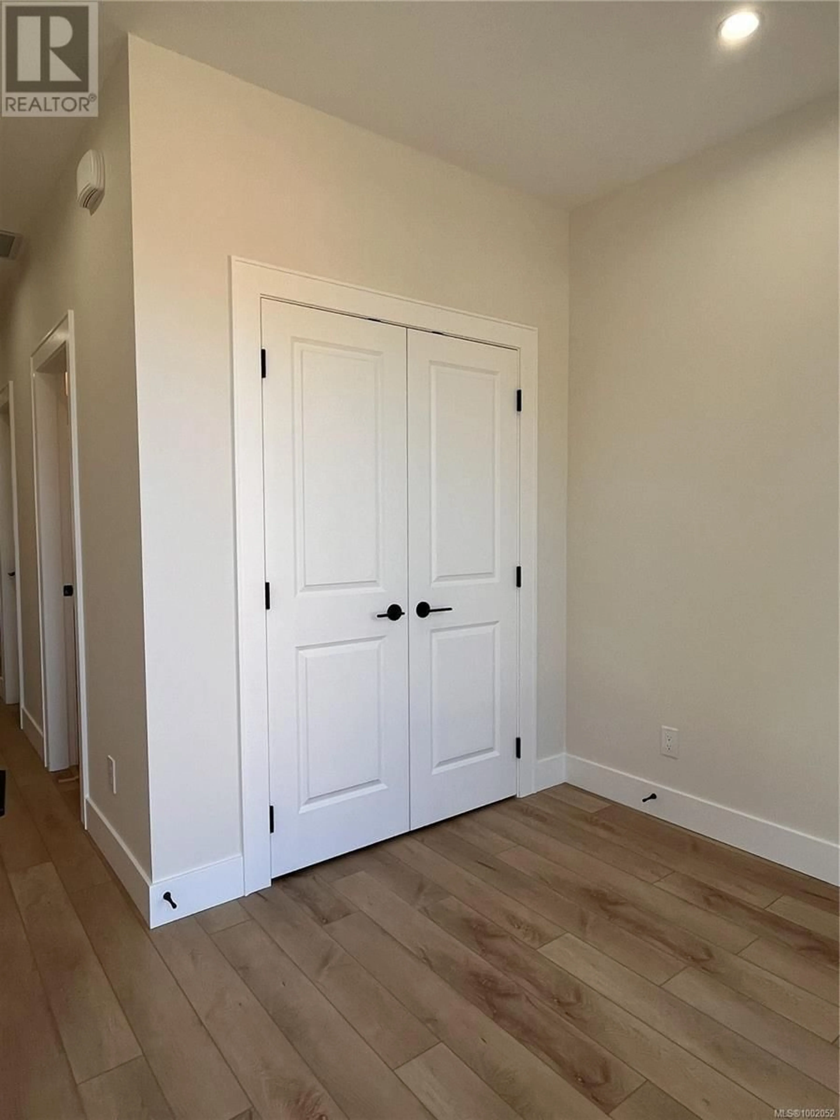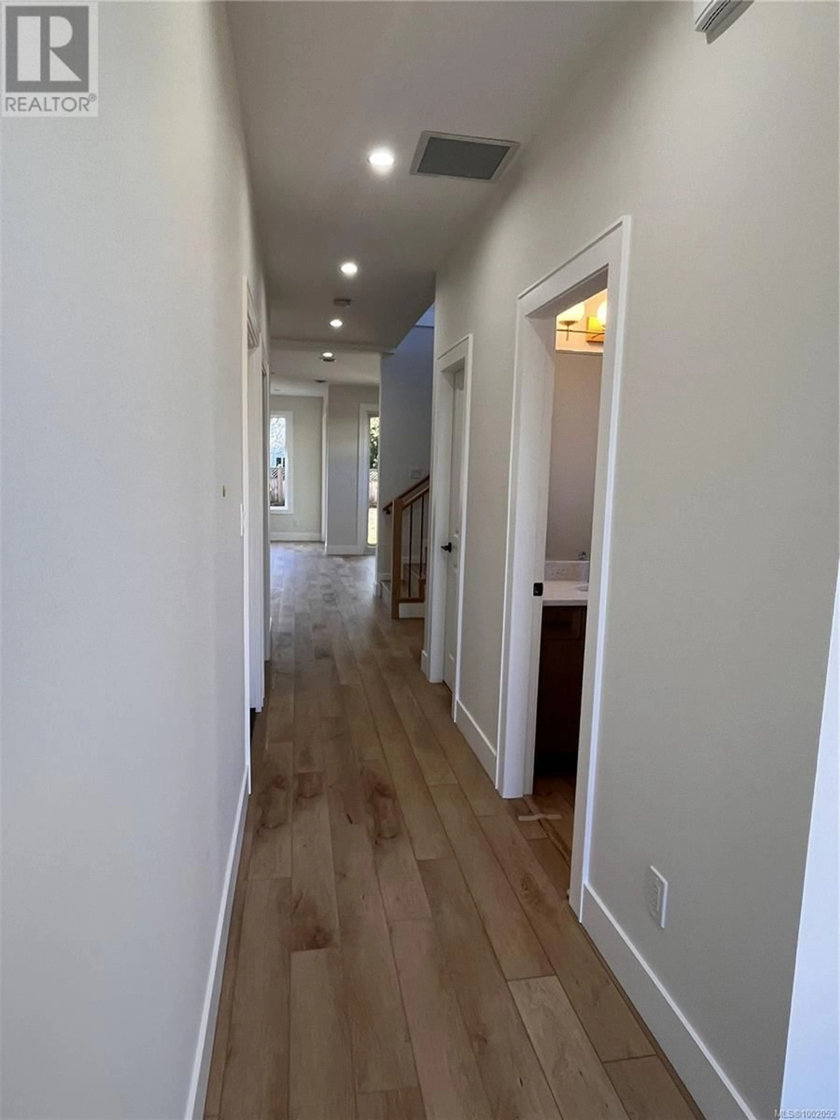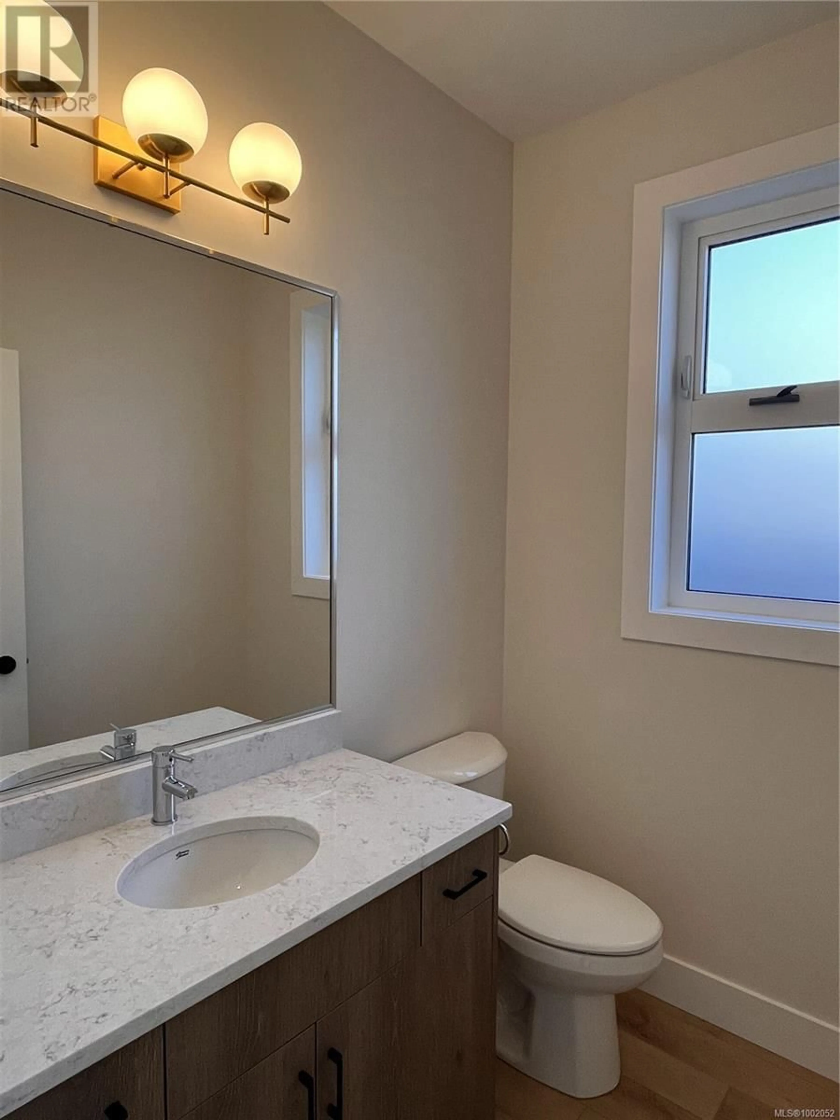653 HOFFMAN AVENUE, Langford, British Columbia V9B3A6
Contact us about this property
Highlights
Estimated valueThis is the price Wahi expects this property to sell for.
The calculation is powered by our Instant Home Value Estimate, which uses current market and property price trends to estimate your home’s value with a 90% accuracy rate.Not available
Price/Sqft$424/sqft
Monthly cost
Open Calculator
Description
Qualifies for First Time Home Buyer GST Rebate!! Discover unparalleled luxury and value in this 2024-built duplex, nestled in the vibrant heart of Langford. This gem boasts a thoughtfully crafted floorplan, blending style and functionality with seamless elegance. Step into a radiant open-concept living space, where the gourmet chef’s kitchen steals the show—featuring gleaming stainless-steel appliances, sleek soft-close cabinetry, and a generous walk-in pantry. Perfect for hosting unforgettable gatherings or cozy family nights, this 3-bedroom, 2.5-bath masterpiece offers room for every moment to shine. Ascend to the primary suite, your private sanctuary, complete with a spacious walk-in closet and a spa-inspired ensuite showcasing a lavish stand-alone tub. Premium upgrades elevate every detail, from chic quartz countertops to an efficient ducted heat pump system for year-round comfort. Outside, a fully fenced backyard with a gas hookup beckons BBQ enthusiasts to create their private oasis, while the expansive driveway ensures ample parking for guests. With thoughtful extras like gas rough-in for a range and boiler, this home is designed for modern ease. Enjoy the freedom of no strata fees, effortless highway access, and a prime location just moments from Costco, trendy coffee shops, top-rated schools, lush parks, and a wealth of amenities in Langford, Colwood, and Millstream. This is more than a home—it’s a lifestyle of sophistication, convenience, and endless possibilities. Welcome to your dream duplex! Price plus GST. (id:39198)
Property Details
Interior
Features
Second level Floor
Bedroom
10'2 x 12'6Bedroom
12'5 x 11'2Ensuite
11'9 x 7'8Bathroom
Exterior
Parking
Garage spaces -
Garage type -
Total parking spaces 2
Condo Details
Inclusions
Property History
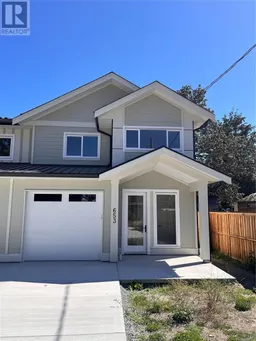 27
27

