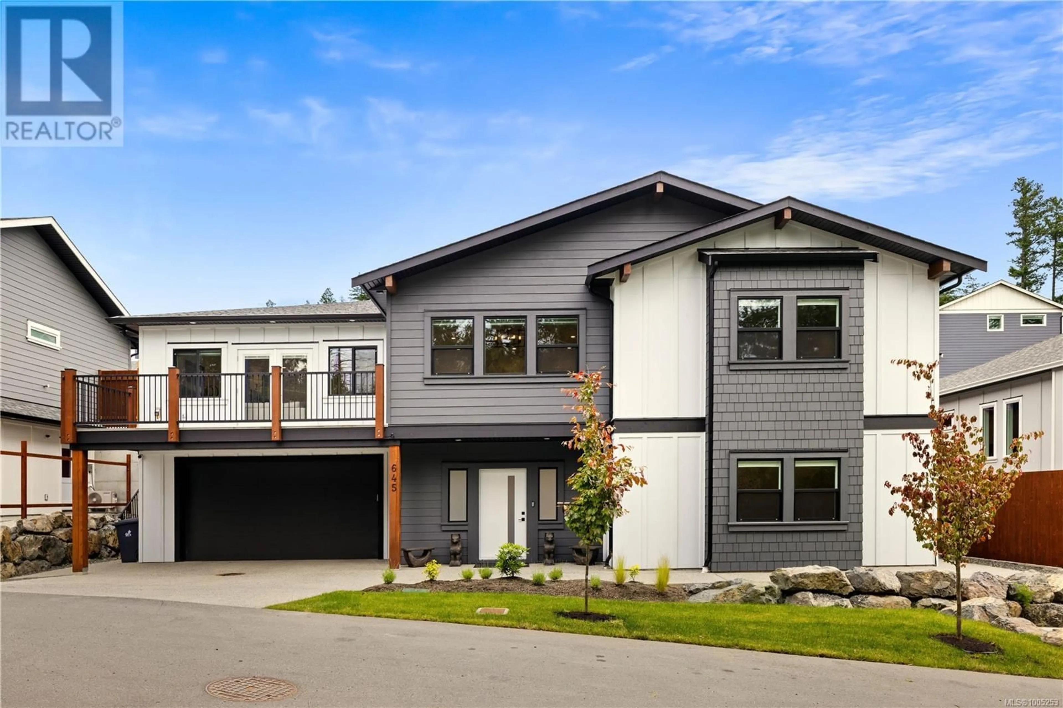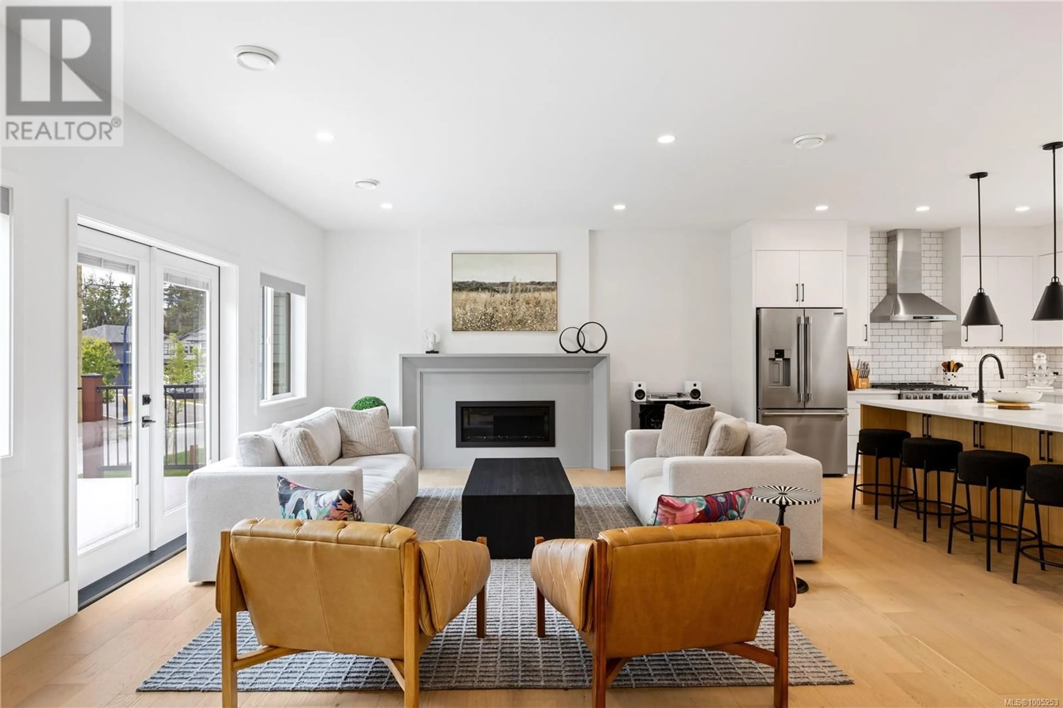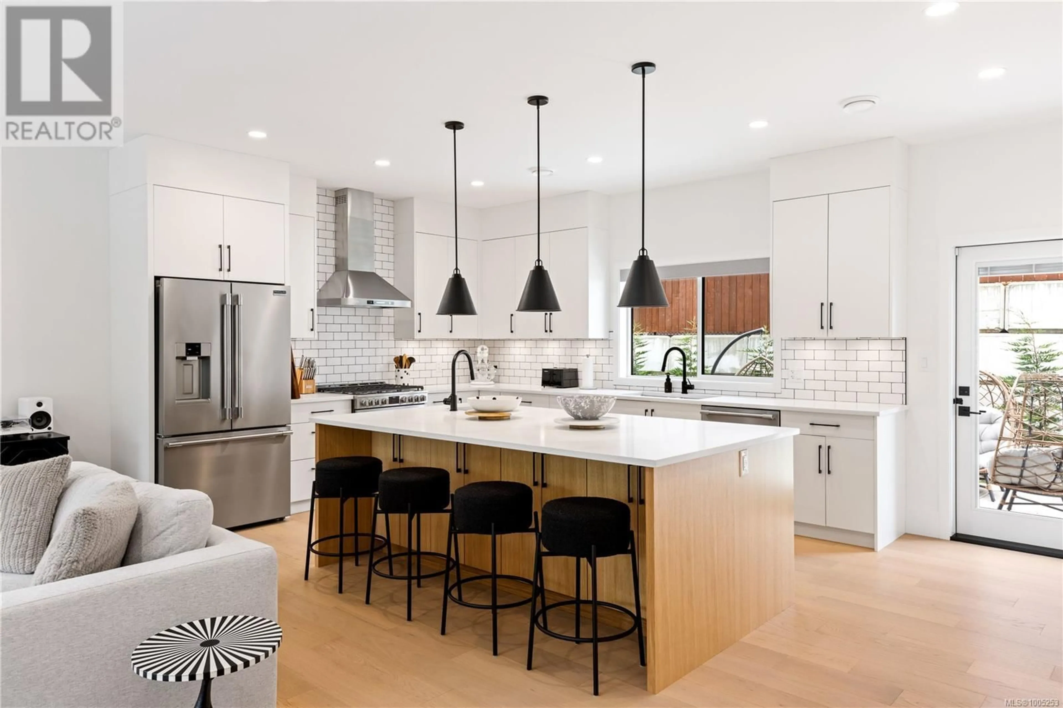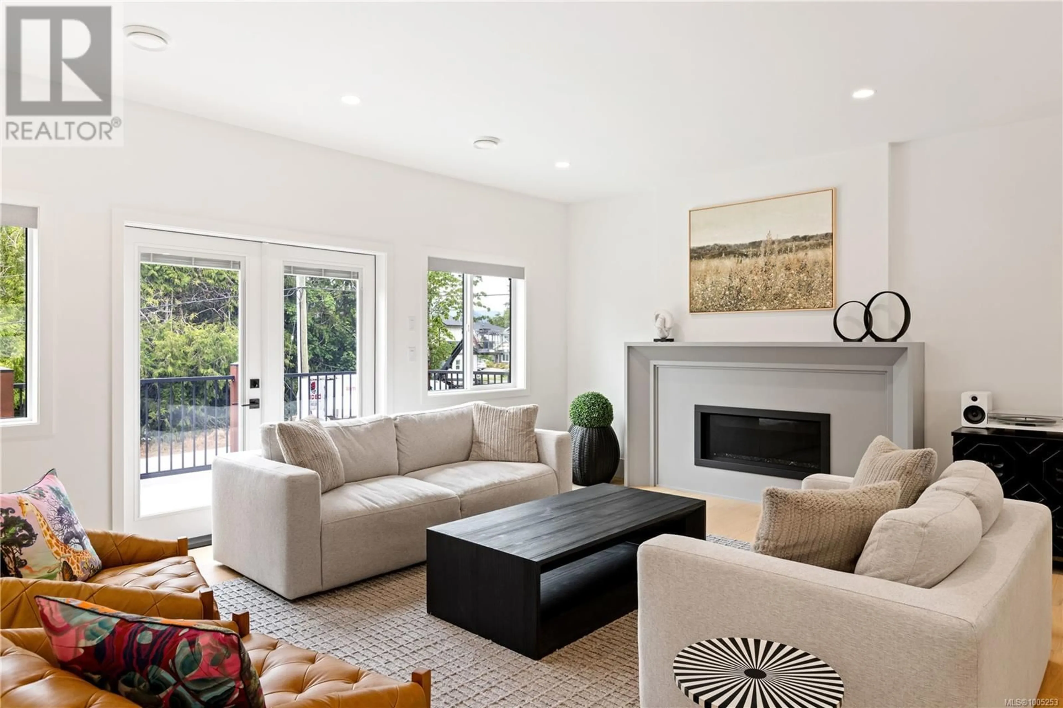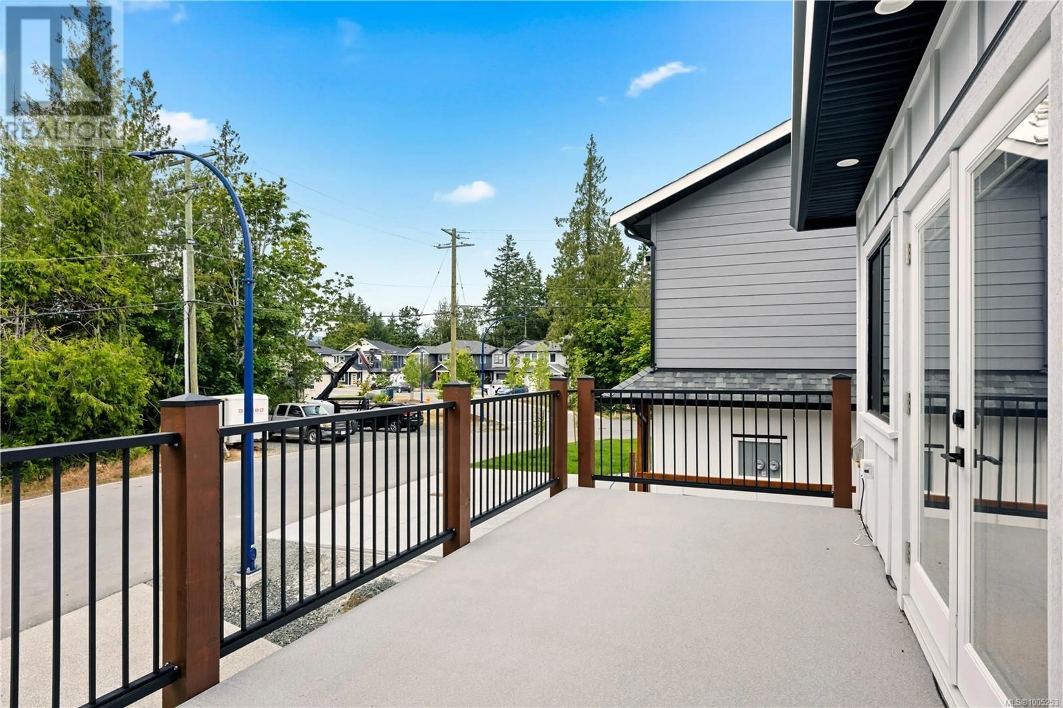645 FREDERIC ROAD, Langford, British Columbia V9C0R3
Contact us about this property
Highlights
Estimated valueThis is the price Wahi expects this property to sell for.
The calculation is powered by our Instant Home Value Estimate, which uses current market and property price trends to estimate your home’s value with a 90% accuracy rate.Not available
Price/Sqft$319/sqft
Monthly cost
Open Calculator
Description
Exceptional Olympic View One year-new executive residence delivering 3,561 square feet of contemporary living. Situated on a dead-end street overlooking the forested trail at Willing Park with a fenced dog park, this thoughtfully designed home offers, modern lines and a flexible layout. It features 5 bedrooms and 3 bathrooms, including a private lower-level 1 or 2-bedroom suite, ideal for guests, in-laws, or income generation. At the heart of the home is a beautifully appointed kitchen with quartz surfaces, premium stainless appliances, and a large central island—all open to the spacious living and dining areas with broad plank white-oak floors and anchored by a gas fireplace. The generous primary suite offers a luxurious ensuite bathroom with heated floors, floating vanity and walk-in shower and includes a large walk-in closet. New roller shades have been installed throughout the house, including black out blinds in the primary suite. The lower level includes a media/family room. There is a sunny, fenced backyard with irrigation and an extra large patio with stained cedar fence which provides privacy for summer gatherings. An extra large double garage has room for a workshop. Built to Step Code 4 for energy efficiency, with advanced heating and cooling systems and the remainder of a 2-5-10 warranty. An ideal setting with access to the Galloping Goose cycling trail, within walking distance of a new elementary school plus just 2 doors from the 5th hole of Olympic view Golf Course! This is modern Westshore living at its best. (id:39198)
Property Details
Interior
Features
Main level Floor
Balcony
21 x 9Dining room
15 x 13Living room
22 x 16Kitchen
19 x 12Exterior
Parking
Garage spaces -
Garage type -
Total parking spaces 6
Property History
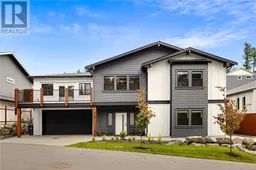 43
43
